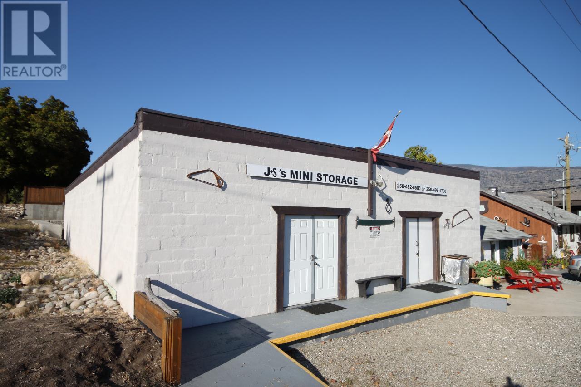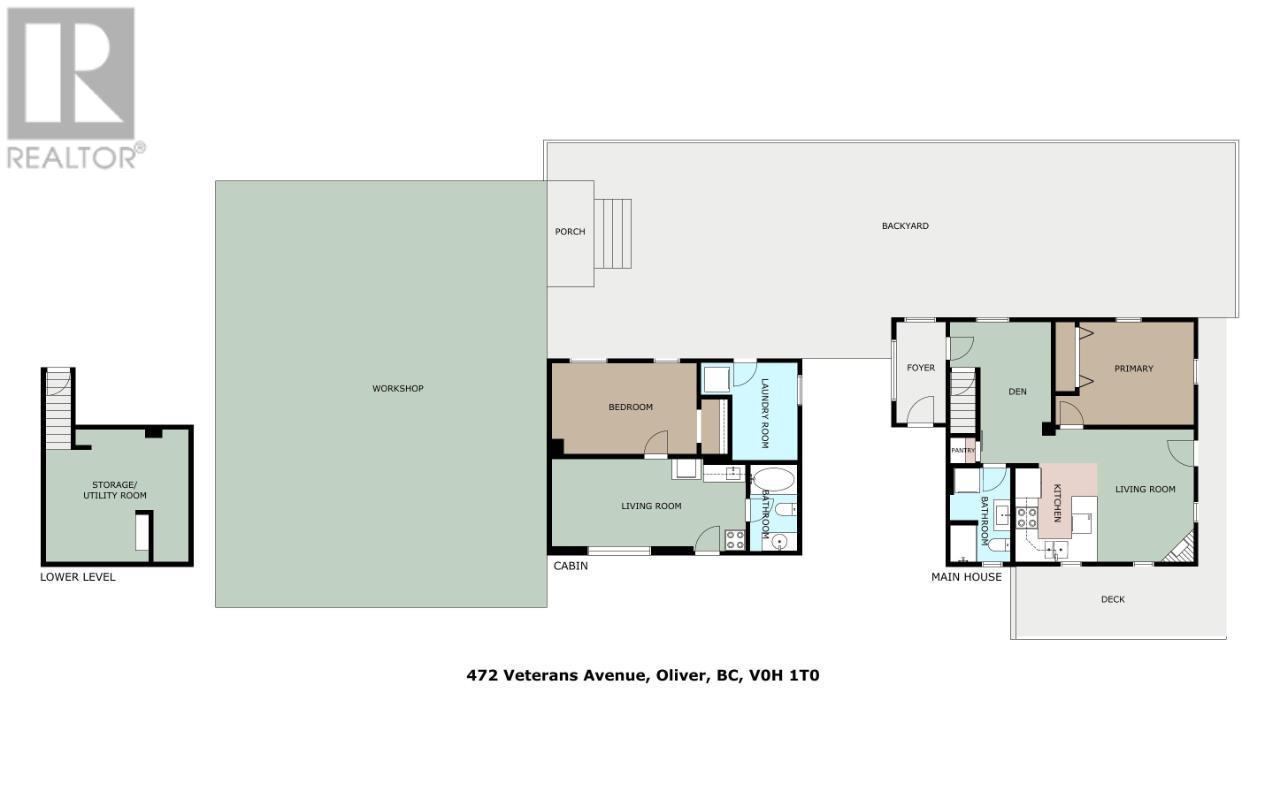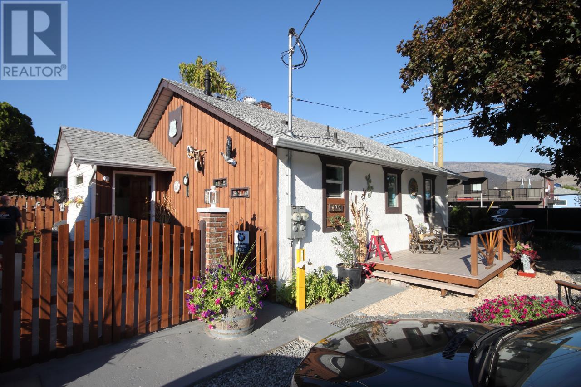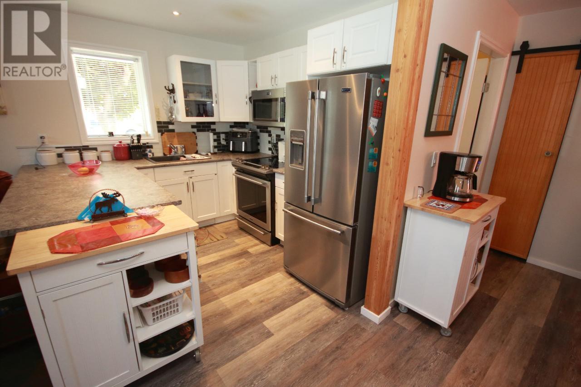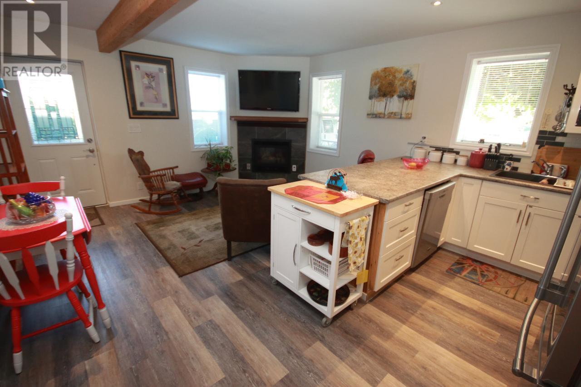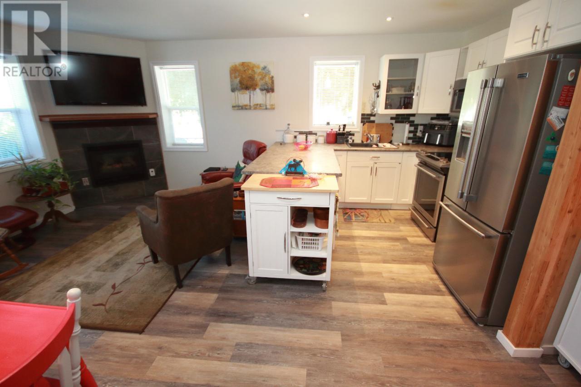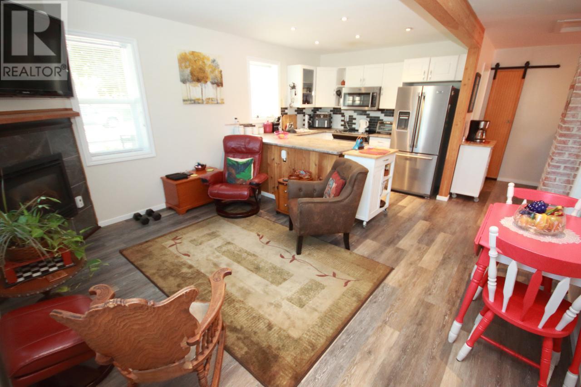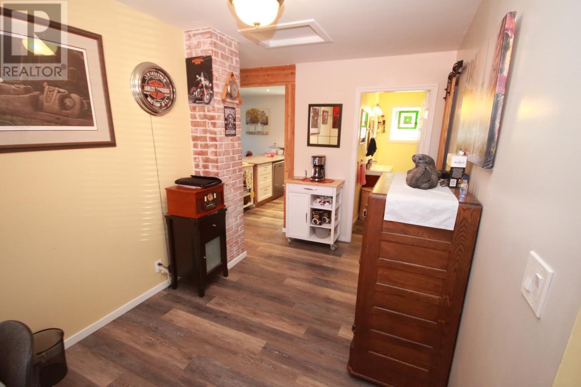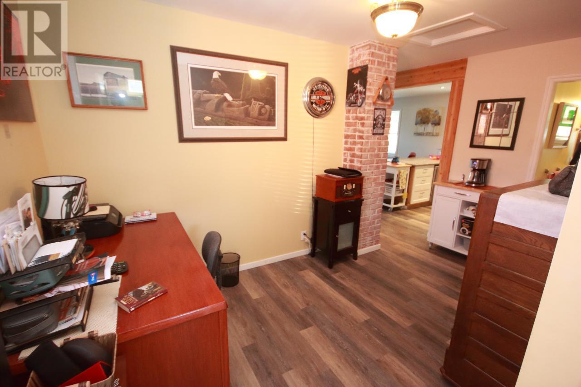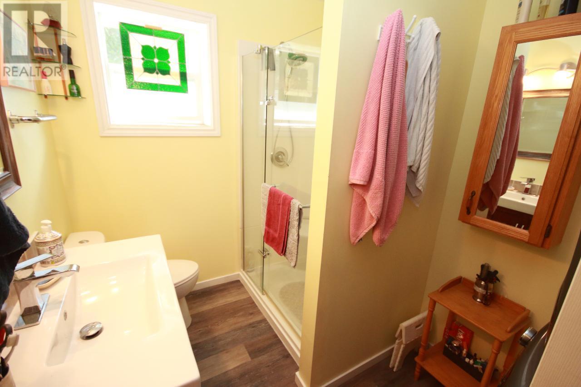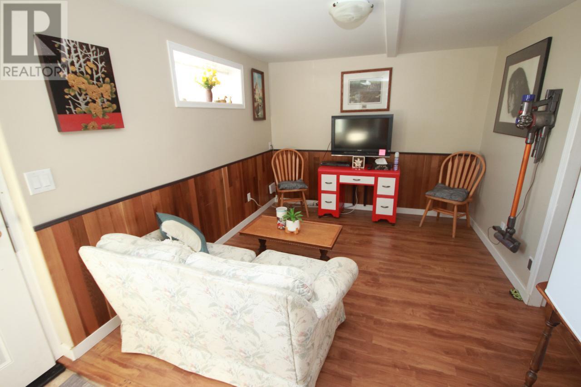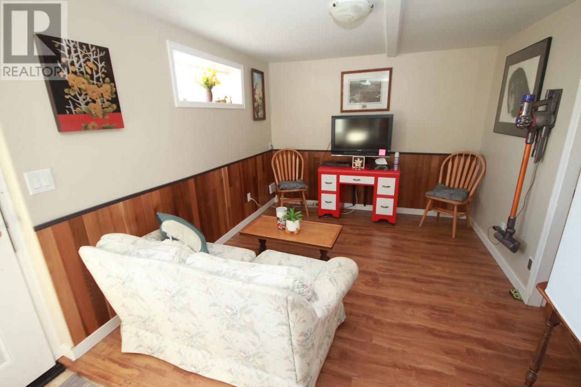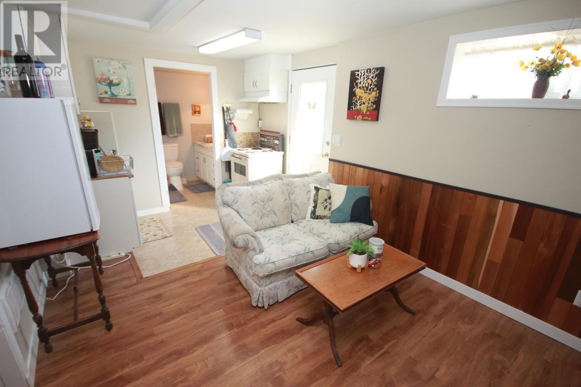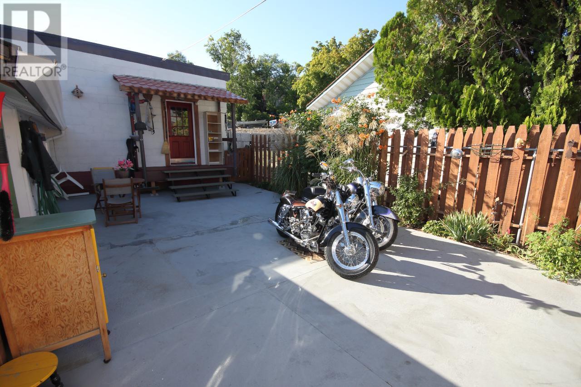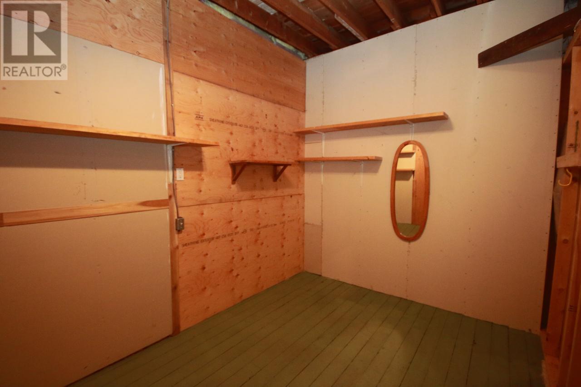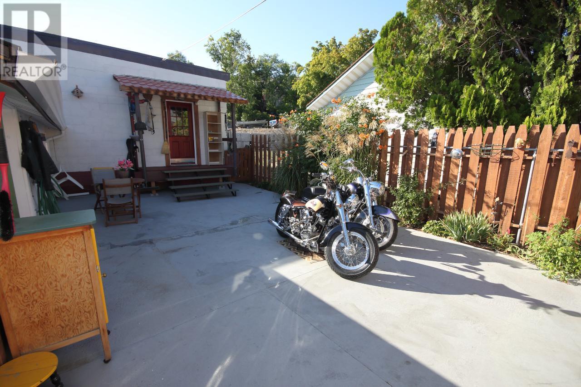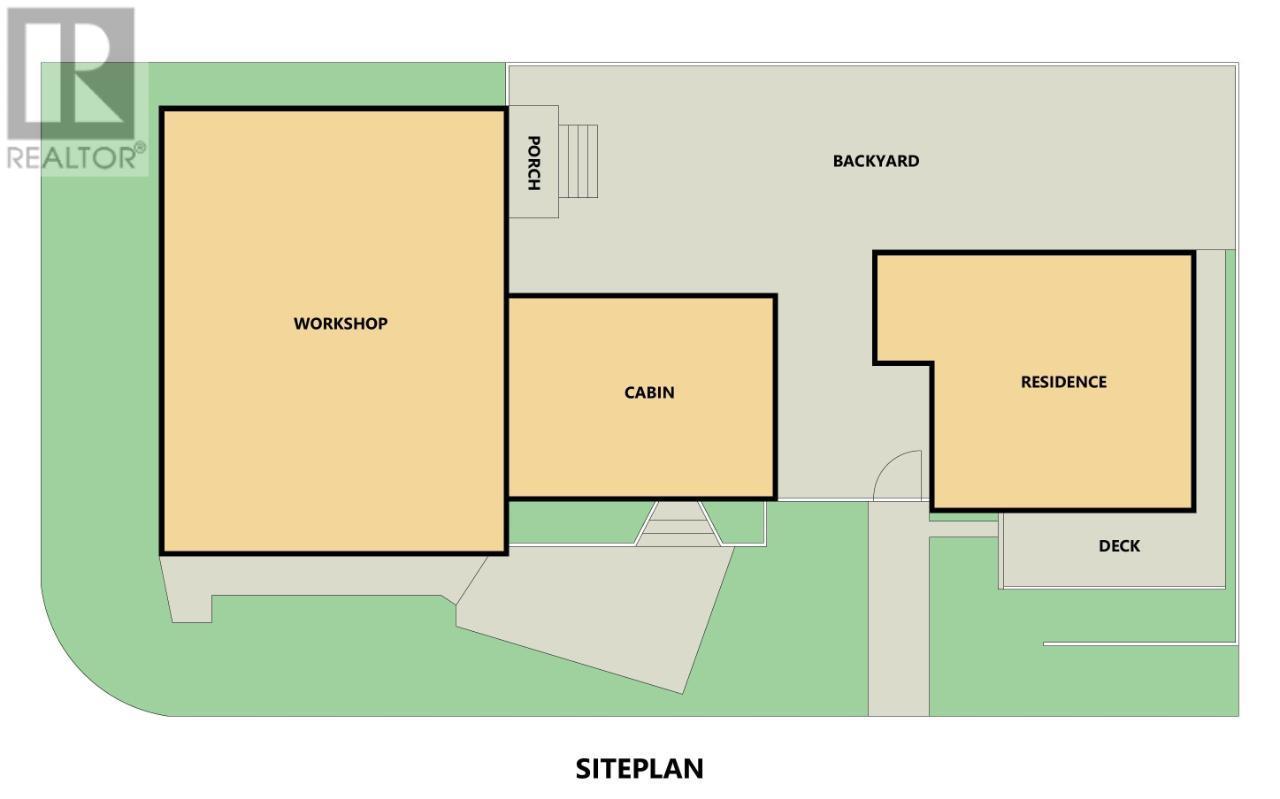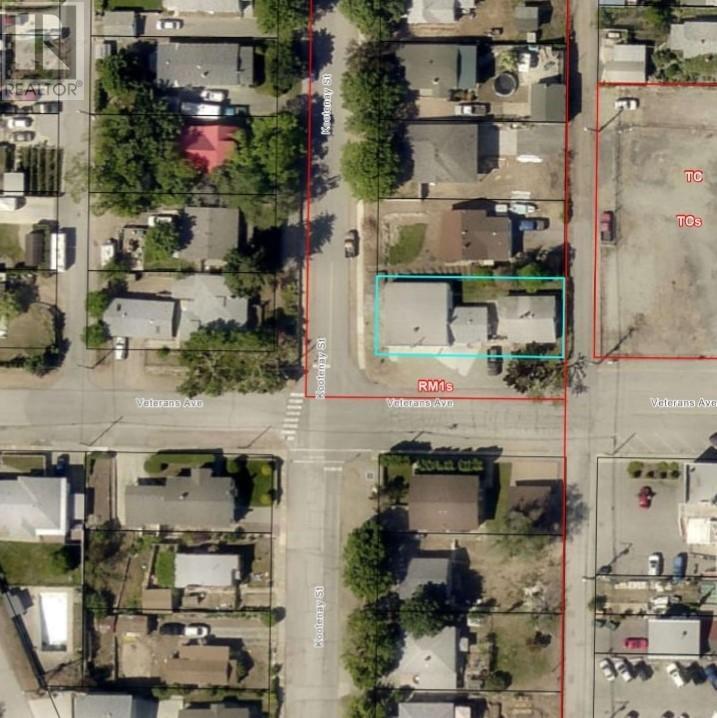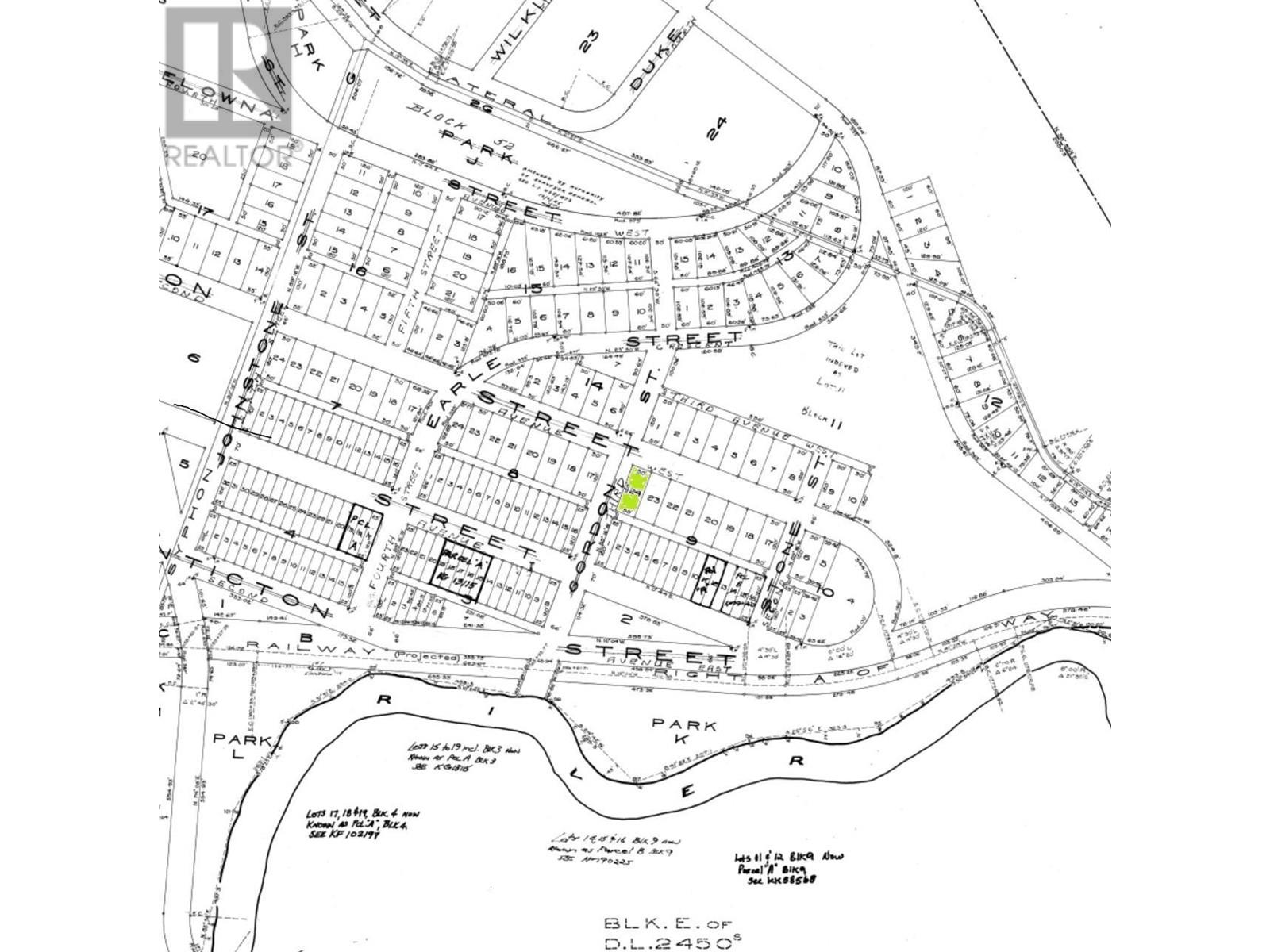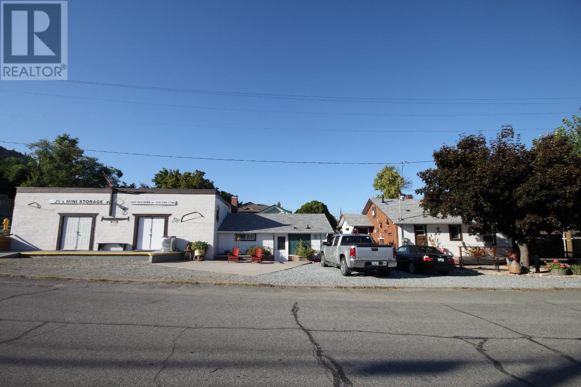$629,900
EXCEPTIONAL INVESTMENT OPPORTUNITY in Oliver, BC—a mini storage business and residential combo. This is a well-maintained and well-established property with two power meters and RM1s zoning-Residential Medium Density with legal non-conforming use. Situated on a prime 0.138-acre corner lot, this property boasts a strategic location just off Main Street/Hwy 97, ensuring easy access for customers and convenience to local amenities. This is an ideal choice for investors or entrepreneurs looking for a multifaceted investment that is both income-generating and comfortable living. The core of this investment is an established 1600sf mini storage with 16 units and a workshop. More than just a storage facility, this investment includes a charming one-bedroom plus den home with many recent updates. The property also has a separate one-bedroom, one-bathroom caretaker's cottage. As a great holding property, this site presents various lucrative avenues. The unique combination of income-generating mini storage, a residential home, and a caretaker's cottage on site creates a rare multifaceted investment. Beyond the financial prospects, this property is in the vibrant community of Oliver, BC, a region known for its scenic beauty and warm, welcoming ambiance. As Canada's Wine Capital, Oliver offers a blend of leisure and lifestyle, making this investment not just a financial decision but also a lifestyle choice. Don't miss out on this exceptional opportunity. (id:50889)
Property Details
MLS® Number
10303104
Neigbourhood
Oliver
Amenities Near By
Park, Recreation, Schools, Shopping
Features
Corner Site
Parking Space Total
6
Building
Bathroom Total
1
Bedrooms Total
1
Appliances
Range, Refrigerator, Dishwasher, Dryer, Washer, Water Softener
Architectural Style
Ranch
Basement Type
Partial
Constructed Date
1935
Construction Style Attachment
Detached
Cooling Type
See Remarks
Exterior Finish
Stucco
Heating Fuel
Electric
Heating Type
Other
Roof Material
Asphalt Shingle
Roof Style
Unknown
Stories Total
1
Size Interior
910 Sqft
Type
House
Utility Water
Municipal Water
Land
Access Type
Easy Access
Acreage
No
Land Amenities
Park, Recreation, Schools, Shopping
Sewer
Municipal Sewage System
Size Irregular
0.14
Size Total
0.14 Ac|under 1 Acre
Size Total Text
0.14 Ac|under 1 Acre
Zoning Type
Unknown

