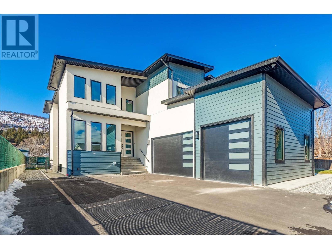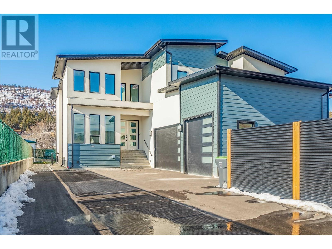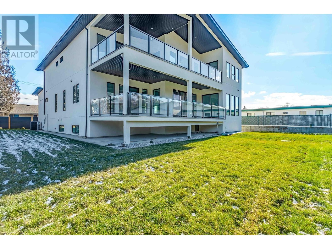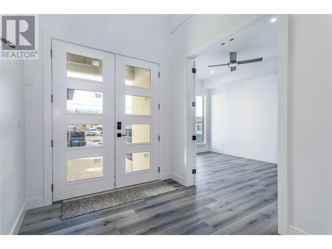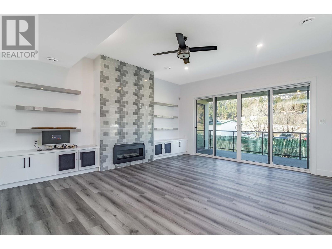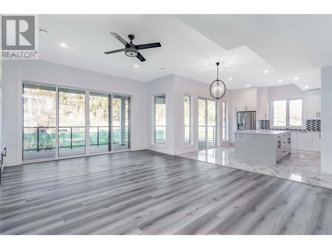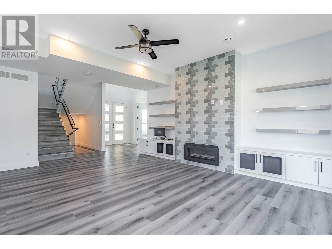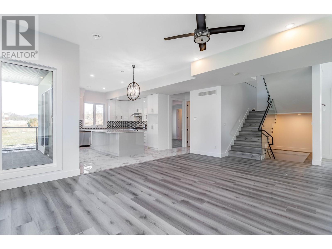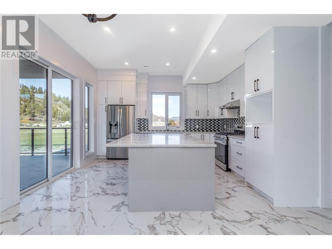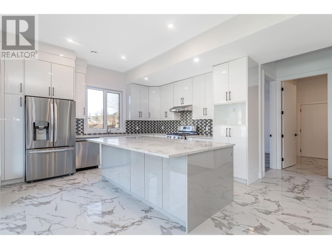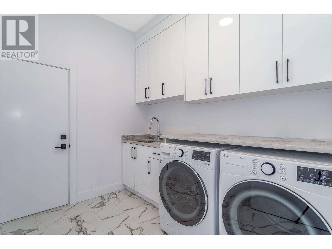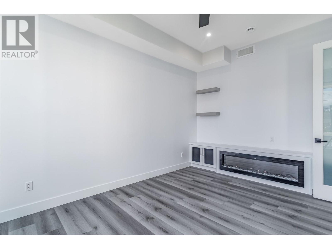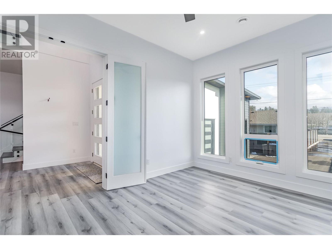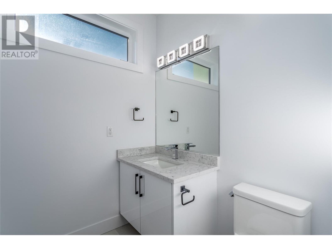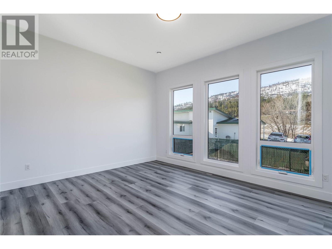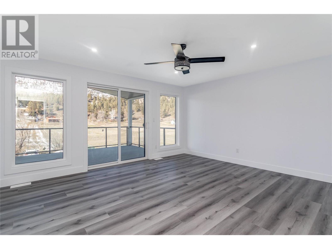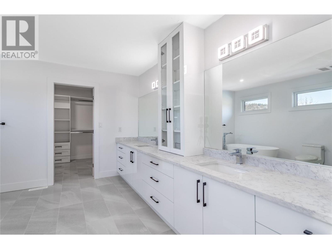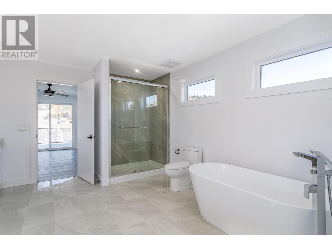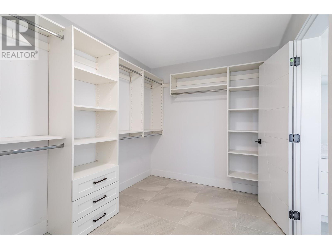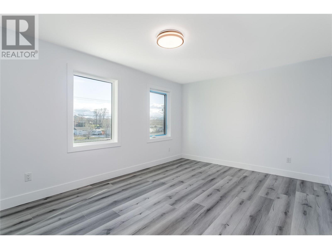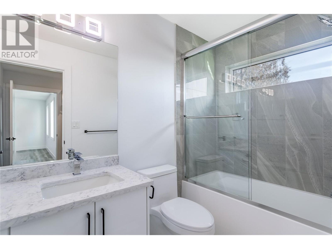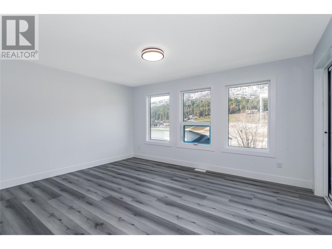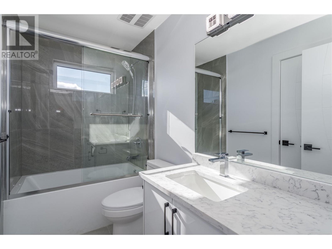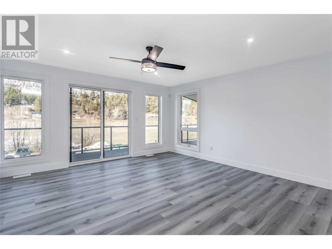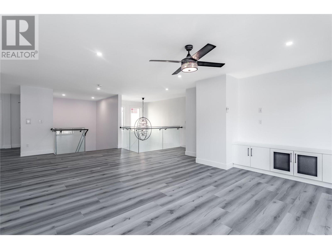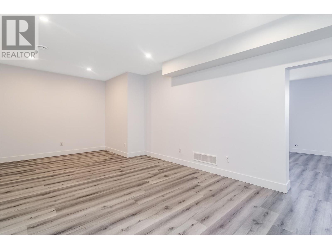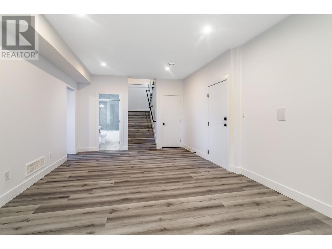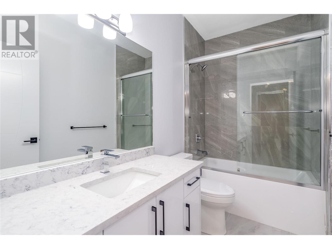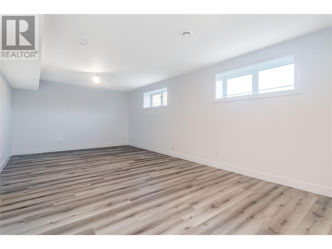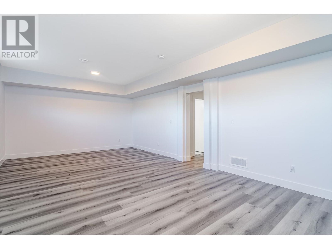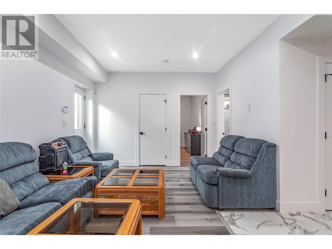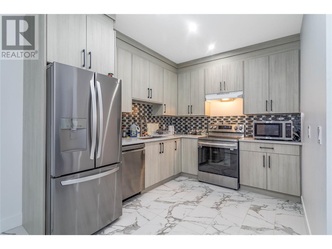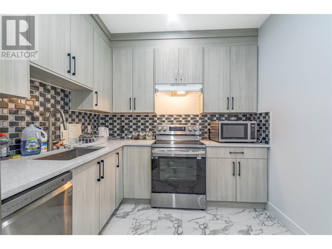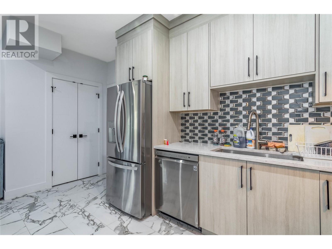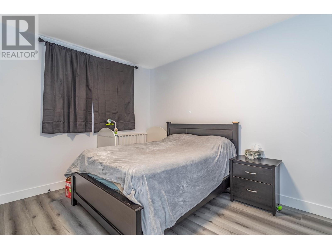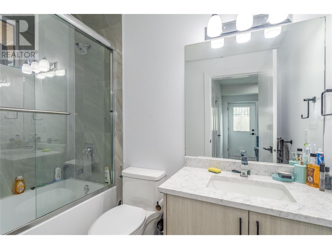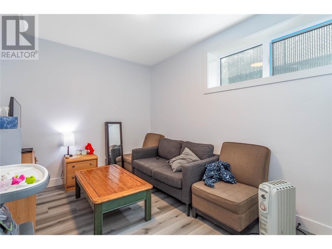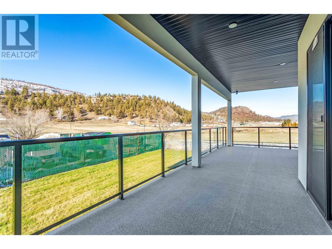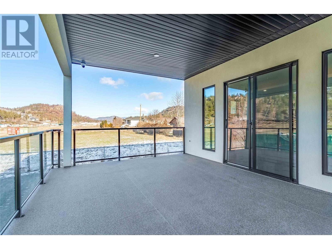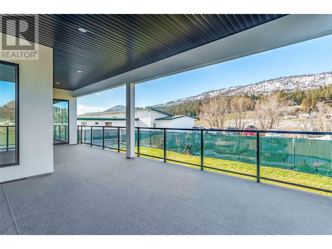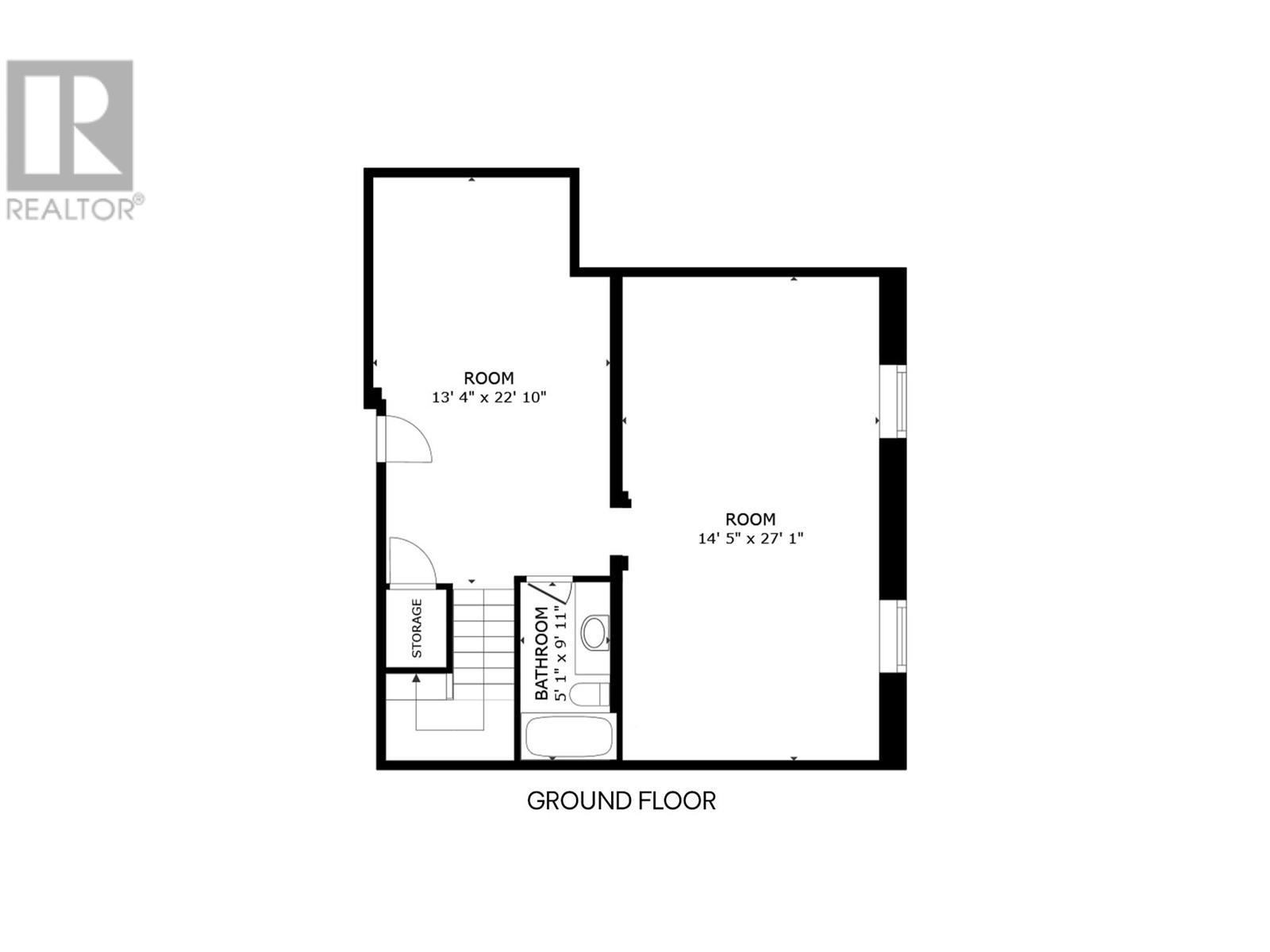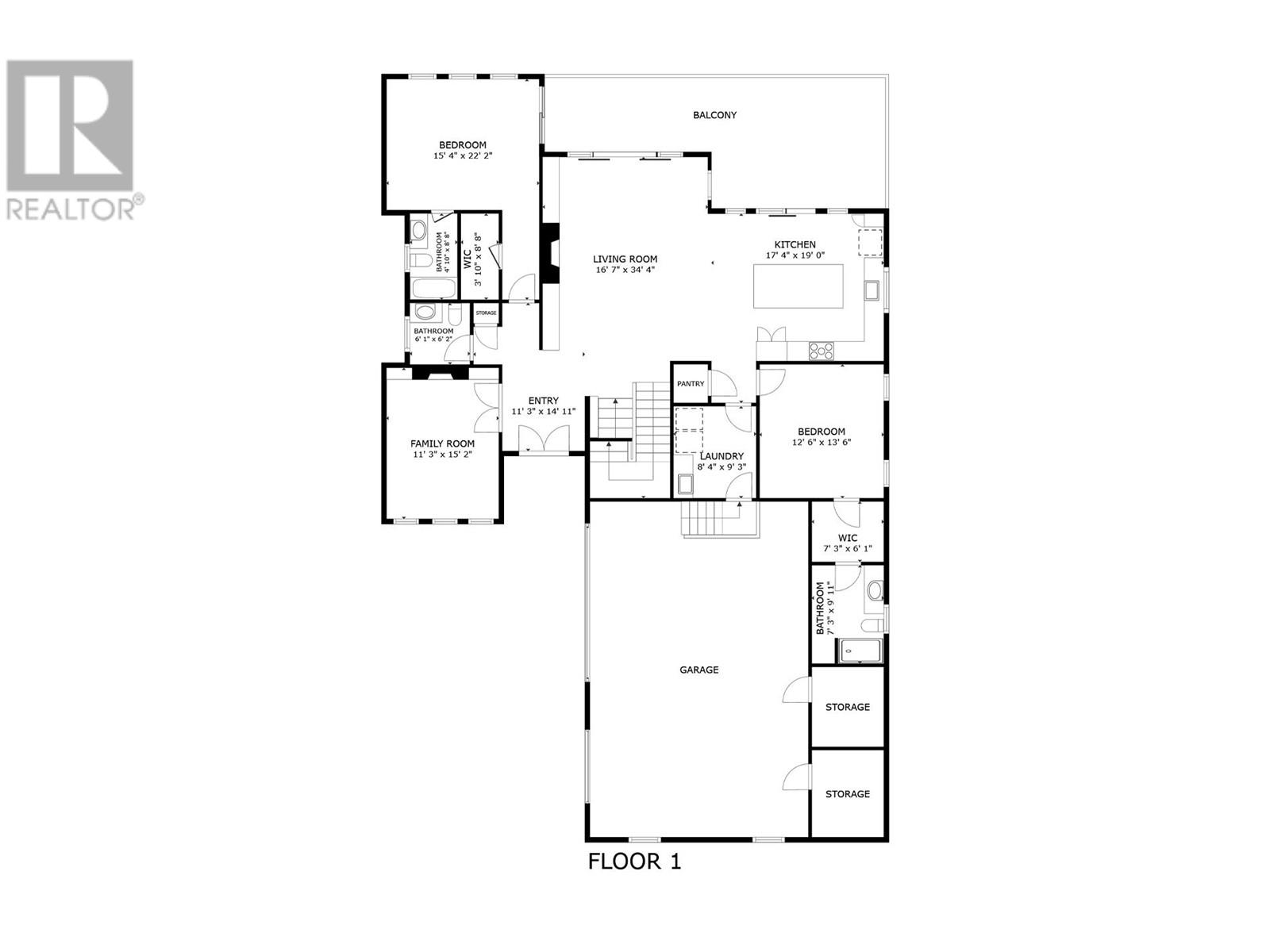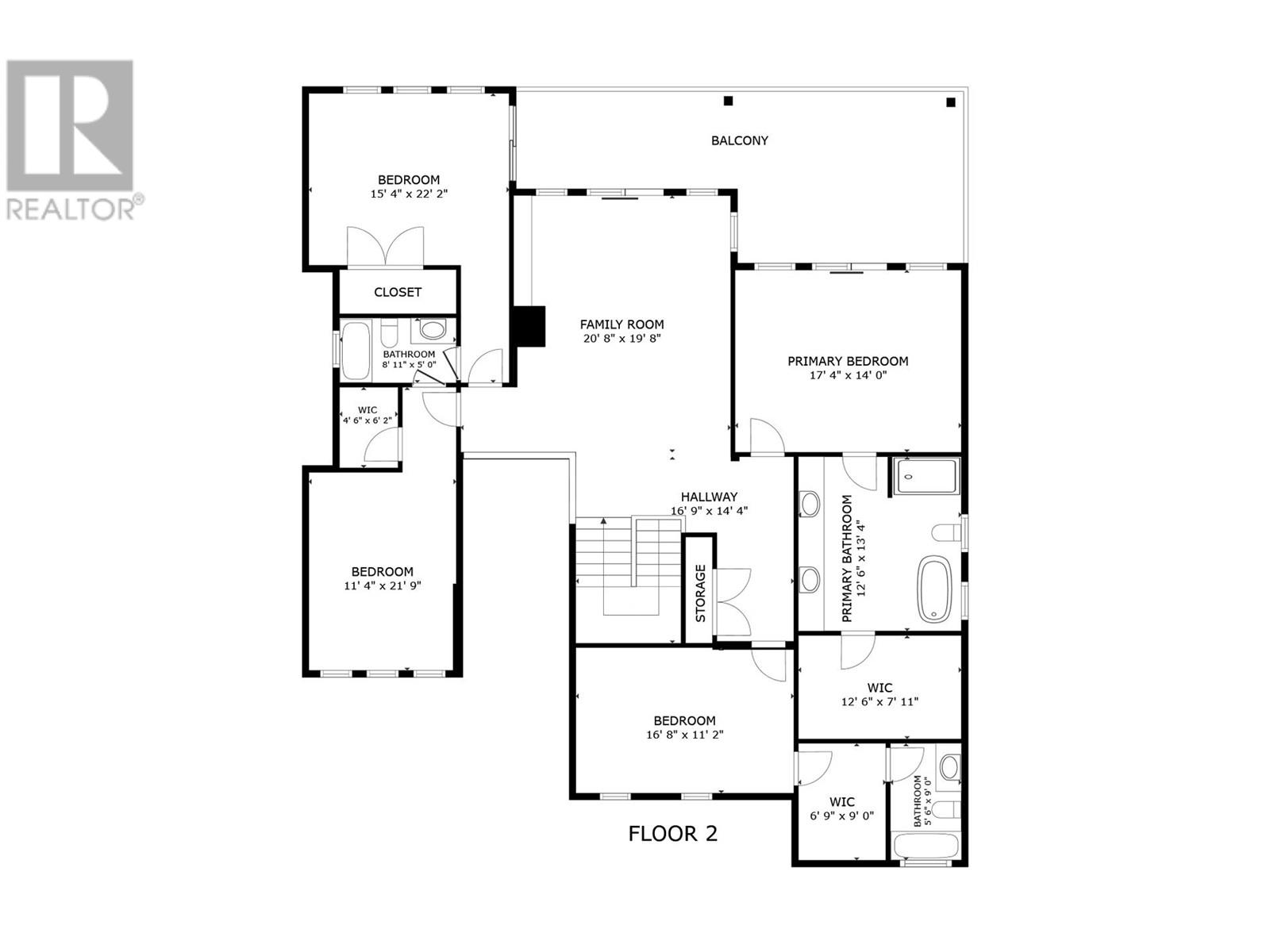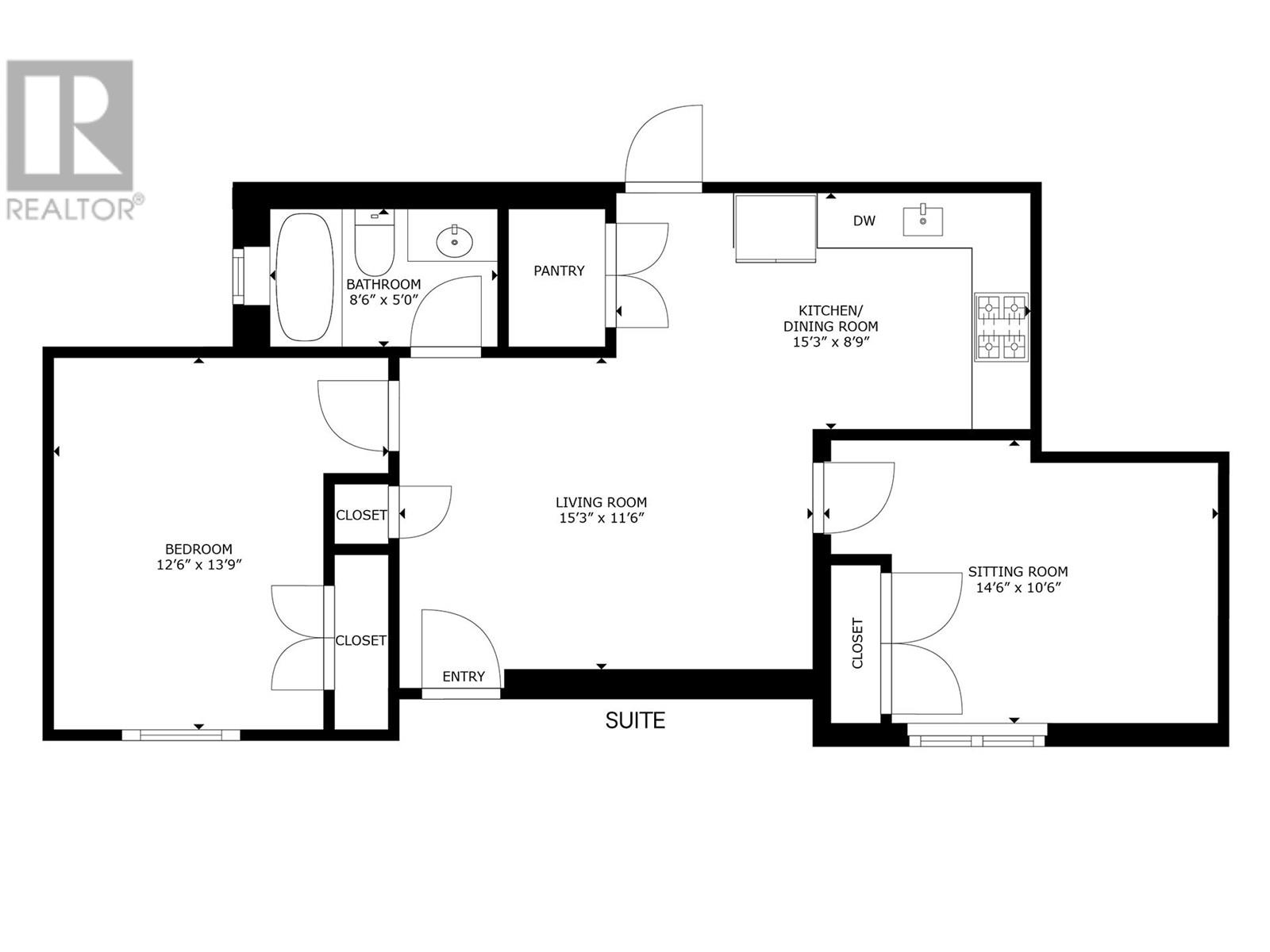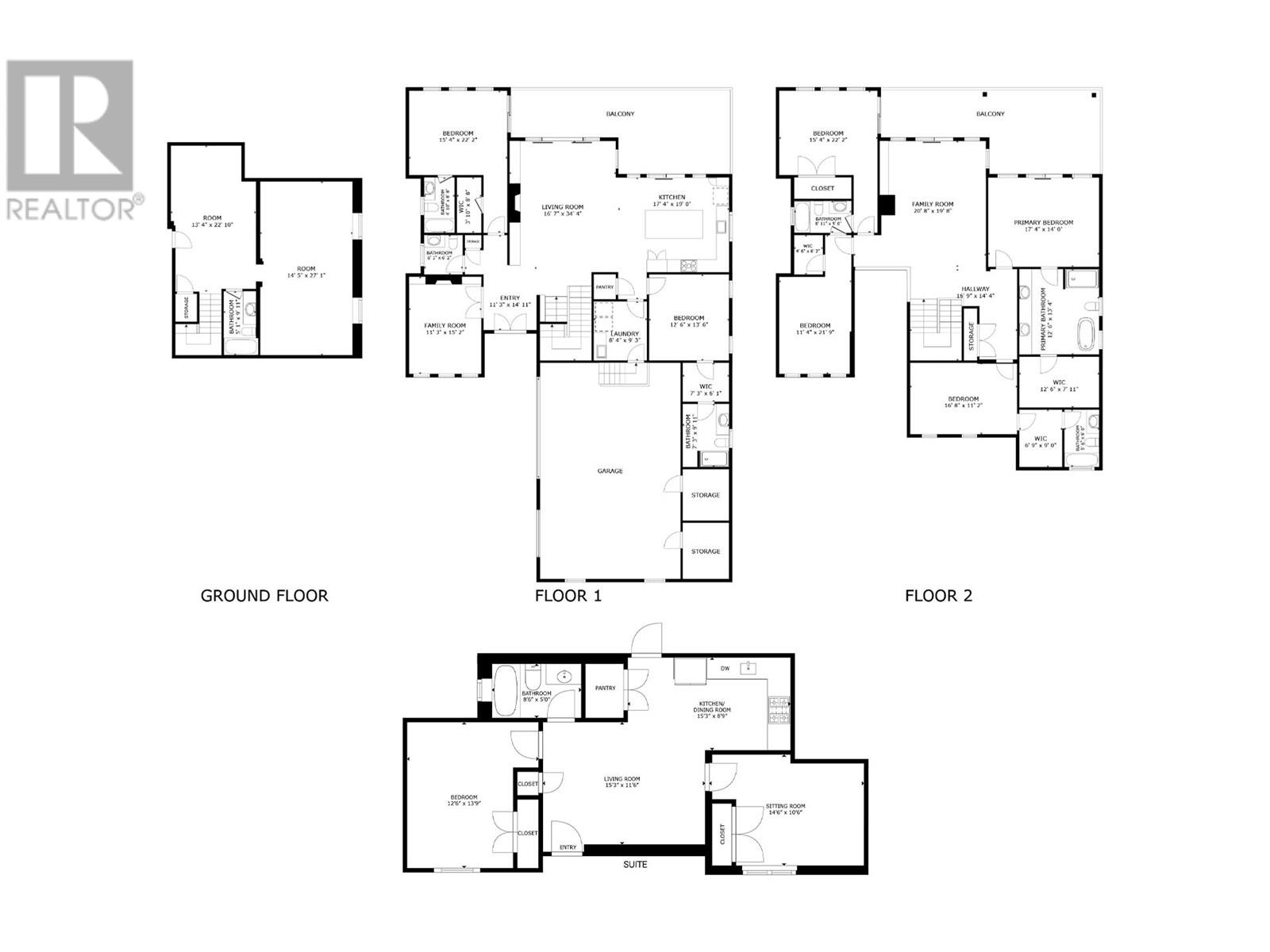$2,450,000
Welcome to 474 Snowsell! Stunning new build family home with legal suite, located in the sought-after neighborhood of North Glenmore. This quality-built home features eight bedrooms and eight bathrooms, which includes 2 bed, 1 bath legal suite. The main floor features open-concept kitchen with large island, quartz countertops, custom cupboards and stainless appliances. The kitchen seamlessly flows into the large living room accompanied by a cozy gas fireplace. The main floor features 2 master bedrooms with walk in closets & oversized en-suites! The top floor of the main home boasts of 4 master bedrooms with en suites and walk in closets. Oversize living room on the top floor leading to the deck, perfectly situated for entertaining indoor or outdoor! Enjoy the modern and sleek design of the home with glass railings, extravagant backsplashes, beautiful tile work highlighting the gas and electric fireplaces, high quality vinyl flooring. Attention to detail shows thru feature walls and quality finishes throughout the home. Attached is a triple garage with parking for at least four more vehicles. This home is conveniently located within walking distance to North Glenmore Elementary and Dr. Knox School, close to City Transit, Shopping, and a short drive to Downtown Kelowna. It is located 10 minutes from the airport and UBC. Additional features include built in vacuum system, fully irrigated yard, modern wave security camera system and comes with 2-5-10 year warranty. (id:50889)
Property Details
MLS® Number
10304757
Neigbourhood
North Glenmore
AmenitiesNearBy
Public Transit, Airport, Park, Schools
Features
Level Lot, Central Island
ParkingSpaceTotal
8
ViewType
Mountain View, Valley View
Building
BathroomTotal
8
BedroomsTotal
8
ArchitecturalStyle
Contemporary
ConstructedDate
2023
ConstructionStyleAttachment
Detached
CoolingType
Central Air Conditioning
FlooringType
Tile
HalfBathTotal
1
HeatingType
Forced Air
StoriesTotal
2
SizeInterior
4782 Sqft
Type
House
UtilityWater
Irrigation District
Land
Acreage
No
FenceType
Fence
LandAmenities
Public Transit, Airport, Park, Schools
LandscapeFeatures
Level
Sewer
Municipal Sewage System
SizeIrregular
0.24
SizeTotal
0.24 Ac|under 1 Acre
SizeTotalText
0.24 Ac|under 1 Acre
ZoningType
Unknown

