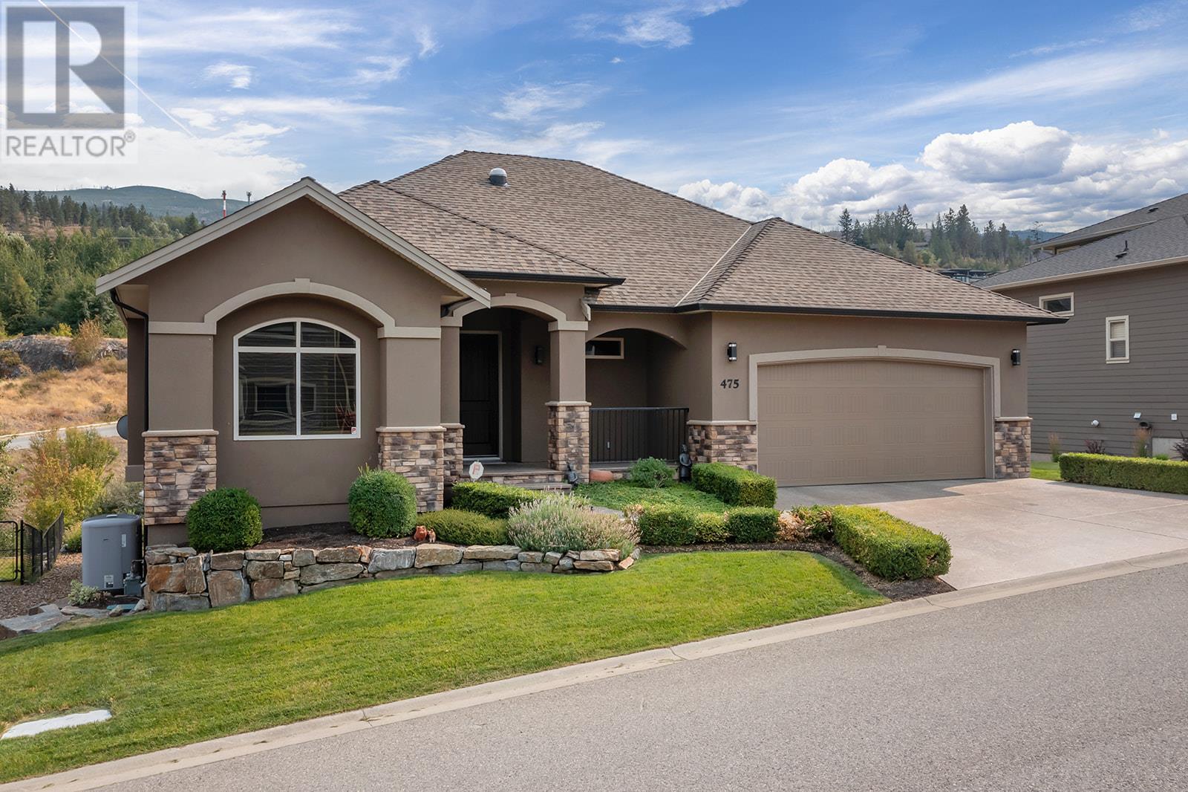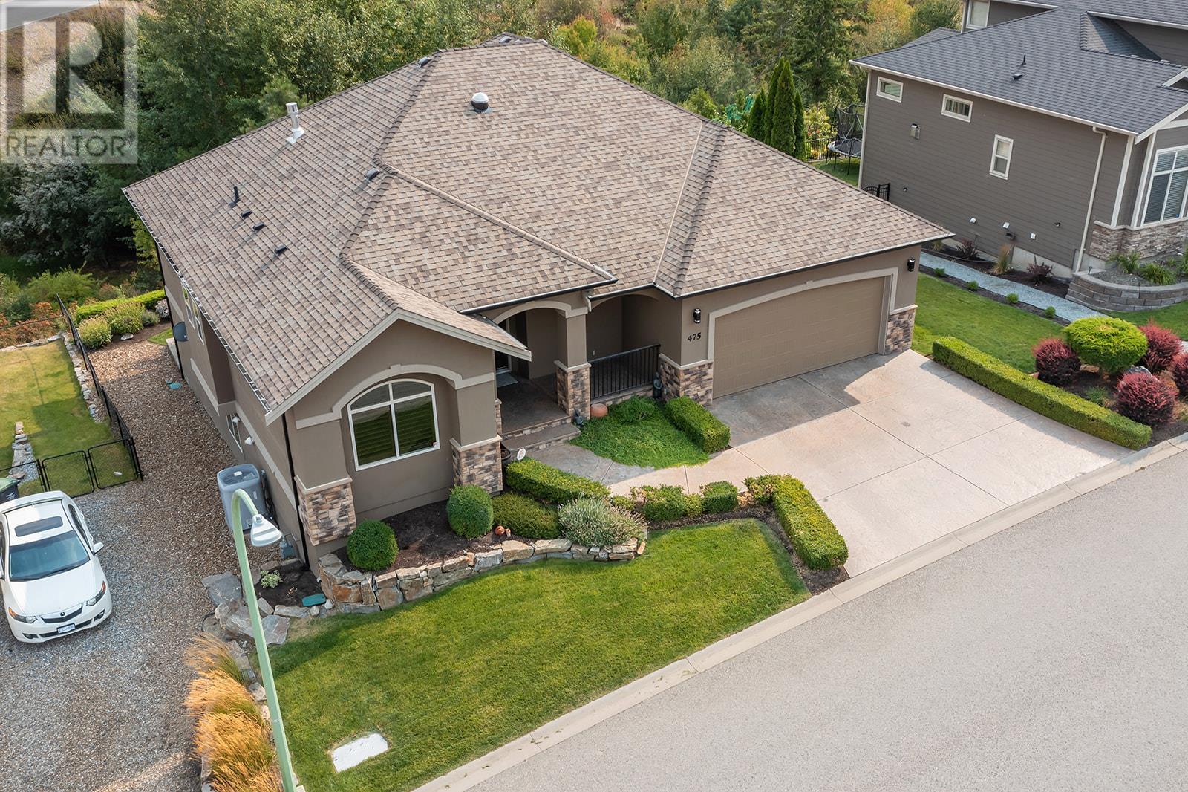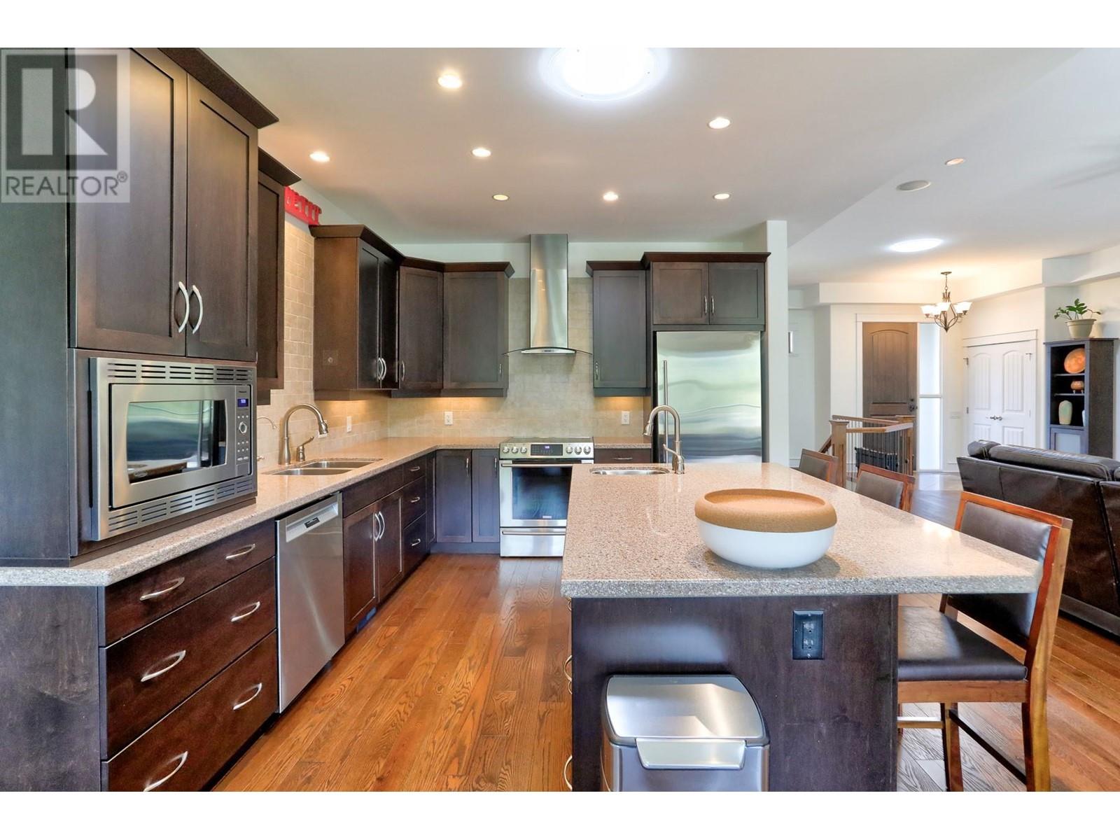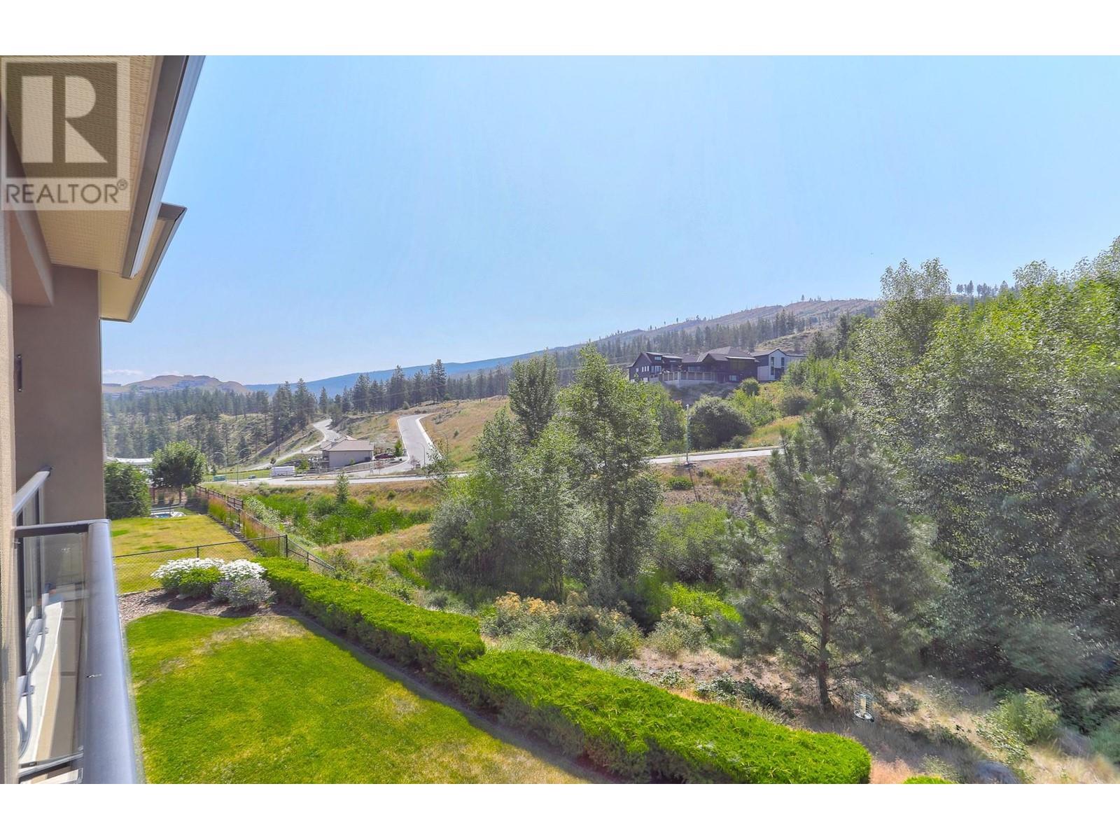$1,399,900
Nestled in the sought-after Kettle Valley neighborhood of Kelowna, 475 Swan Drive has 4 bedrooms, 3 bathrooms, and a generous 3482sqft of meticulous living space with the quality of craftsmanship evident throughout. The open kitchen, adorned with new stainless steel appliances, exudes a warm and inviting elegance and serves as the heart of the home. Cozy evenings are complemented by gas fireplaces in both the upstairs and downstairs living areas, while the main floor seamlessly transitions to an expansive deck, ideal for entertaining, star gazing or enjoying panoramic mountain views. Downstairs the lower level is designed for leisure and recreation, featuring a wet bar, fitness/games room, and workshop awaiting your personal touch. Outside, a private oasis awaits, with natural park space in the backyard providing a tranquil retreat with a creek and sightings of local wildlife. The spacious backyard offers ample room for a potential pool, any many possibilities for outdoor enjoyment. This home has been impeccably maintained, ensuring peace of mind for its fortunate occupants. The prime location enhances its allure, with proximity to Chute Lake Elementary, a coffee shop, local pub, and the new Ponds Shopping Centre, which houses essential amenities such as Save-On-Foods and Shoppers Drug Mart. Numerous wineries are just a 10-min drive away & Hiking and biking enthusiasts will love the access to nearby trails, right from the backyard. (id:50889)
Property Details
MLS® Number
10314140
Neigbourhood
Upper Mission
CommunityFeatures
Pets Allowed
Features
Balcony
ParkingSpaceTotal
2
ViewType
Ravine View, River View, Mountain View
Building
BathroomTotal
3
BedroomsTotal
4
ConstructedDate
2010
ConstructionStyleAttachment
Detached
CoolingType
Central Air Conditioning, Heat Pump
ExteriorFinish
Stucco
FireplaceFuel
Gas
FireplacePresent
Yes
FireplaceType
Unknown
HeatingType
Forced Air, Heat Pump, See Remarks
RoofMaterial
Asphalt Shingle
RoofStyle
Unknown
StoriesTotal
2
SizeInterior
3482 Sqft
Type
House
UtilityWater
Municipal Water
Land
Acreage
No
LandscapeFeatures
Underground Sprinkler
Sewer
Municipal Sewage System
SizeFrontage
79 Ft
SizeIrregular
0.19
SizeTotal
0.19 Ac|under 1 Acre
SizeTotalText
0.19 Ac|under 1 Acre
ZoningType
Unknown

















































