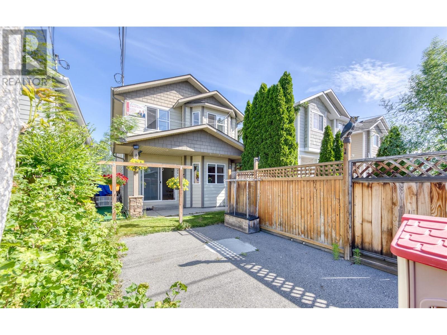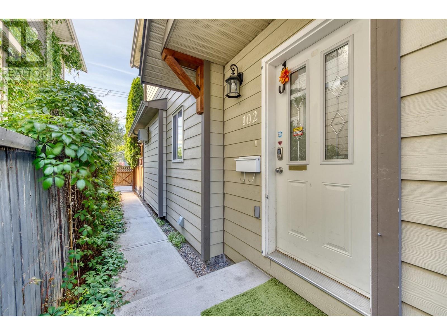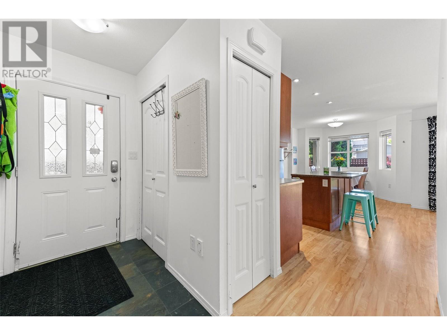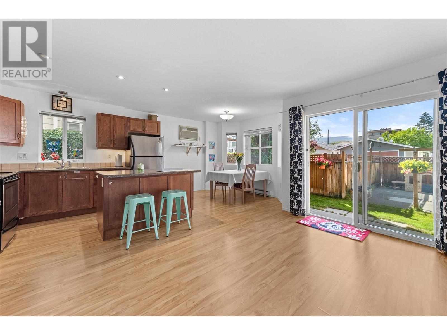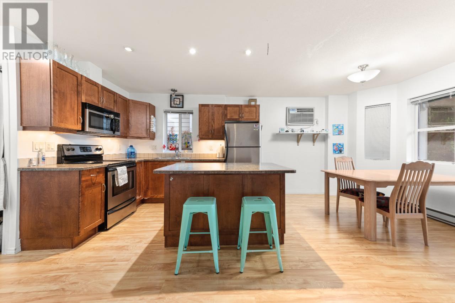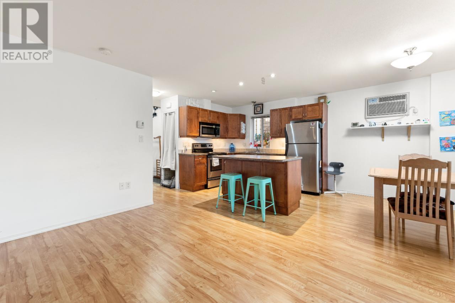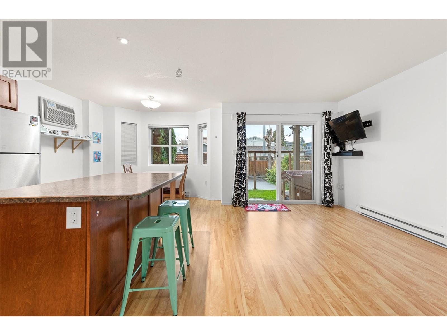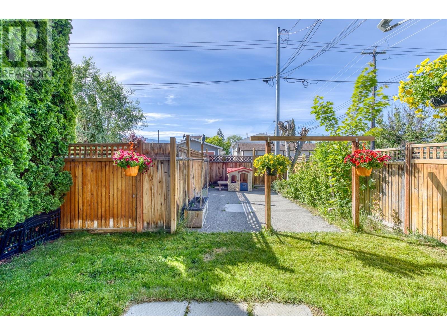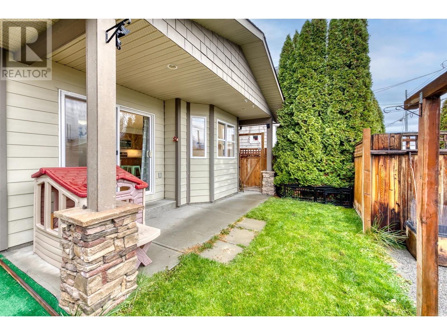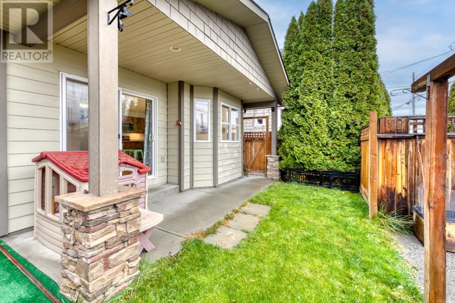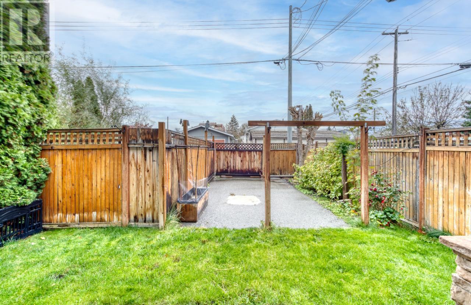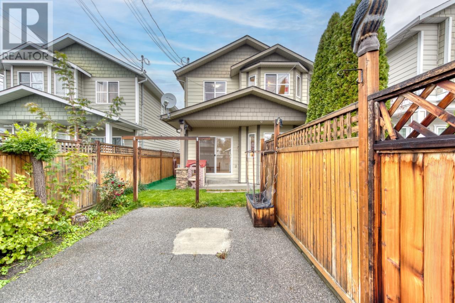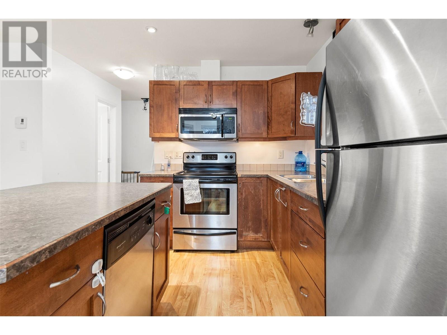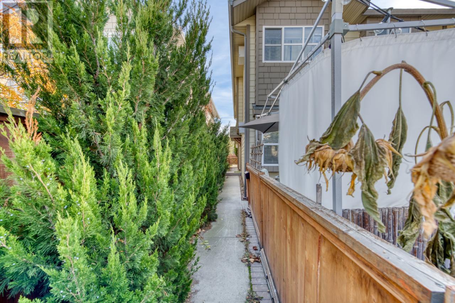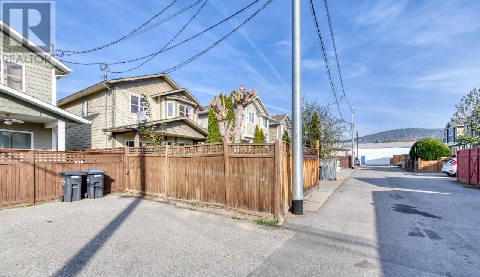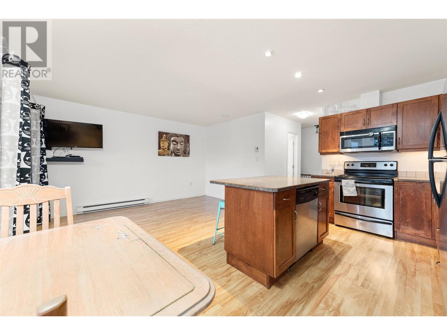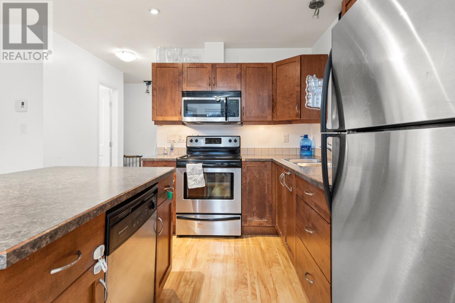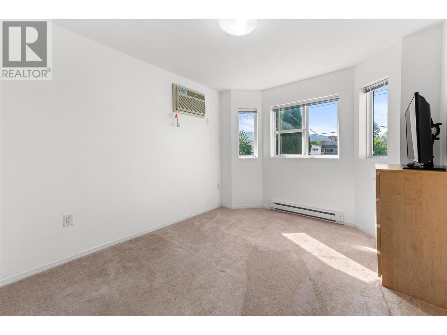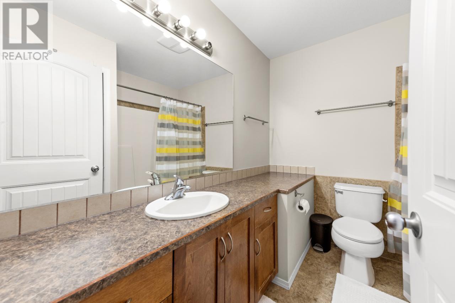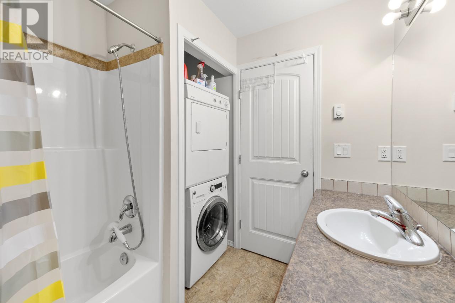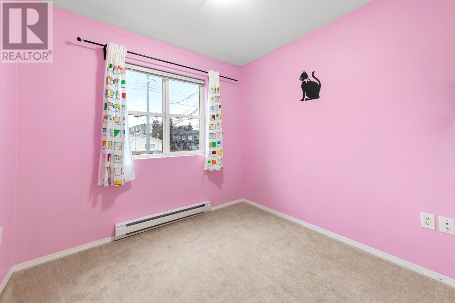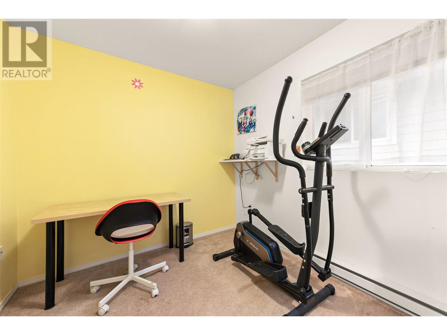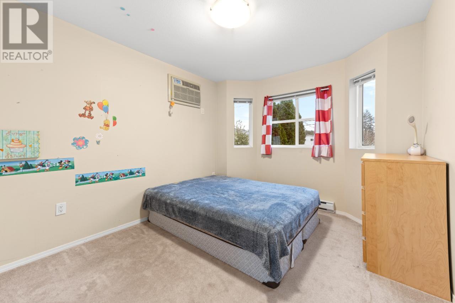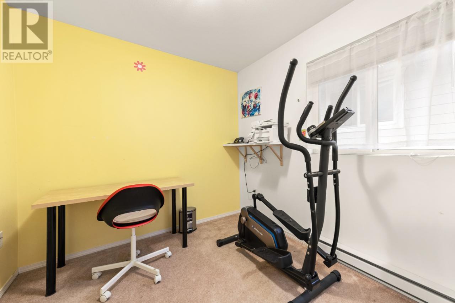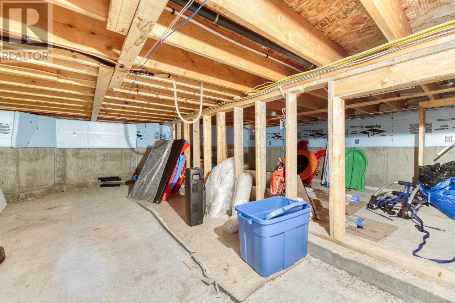$499,000
Introducing this charming 3-bedroom, 2-bathroom half duplex, perfectly situated in downtown Penticton. Its excellent location places you within close proximity to schools, restaurants, and entertainment. Located just a few blocks from the picturesque Okanagan Lake beach, you'll have easy access to leisurely strolls along Lakeshore Drive. Features include a private yard and patio, a great space for outdoor gatherings, gardening, or simply enjoying your morning coffee in peace. Inside features an open-concept kitchen, ideal for both meal preparation and entertaining. With three bedrooms, there's ample space for a growing family or room to accommodate guests. This is a great option for first-time home buyers, offering affordability without compromising on location or convenience. Don't miss this opportunity to make this downtown gem your own! (id:50889)
Property Details
MLS® Number
201830
Neigbourhood
Main North
Amenities Near By
Airport, Recreation, Schools, Shopping, Ski Area
Parking Space Total
1
Building
Bathroom Total
2
Bedrooms Total
3
Appliances
Range, Refrigerator, Dryer, Microwave, Washer
Basement Type
Crawl Space
Constructed Date
2007
Cooling Type
See Remarks
Exterior Finish
Composite Siding
Half Bath Total
1
Heating Fuel
Electric
Heating Type
Baseboard Heaters, Other
Roof Material
Asphalt Shingle
Roof Style
Unknown
Stories Total
2
Size Interior
1015 Sqft
Type
Duplex
Utility Water
Municipal Water
Land
Acreage
No
Fence Type
Fence
Land Amenities
Airport, Recreation, Schools, Shopping, Ski Area
Landscape Features
Underground Sprinkler
Sewer
Municipal Sewage System
Size Irregular
0.04
Size Total
0.04 Ac|under 1 Acre
Size Total Text
0.04 Ac|under 1 Acre
Zoning Type
Unknown

