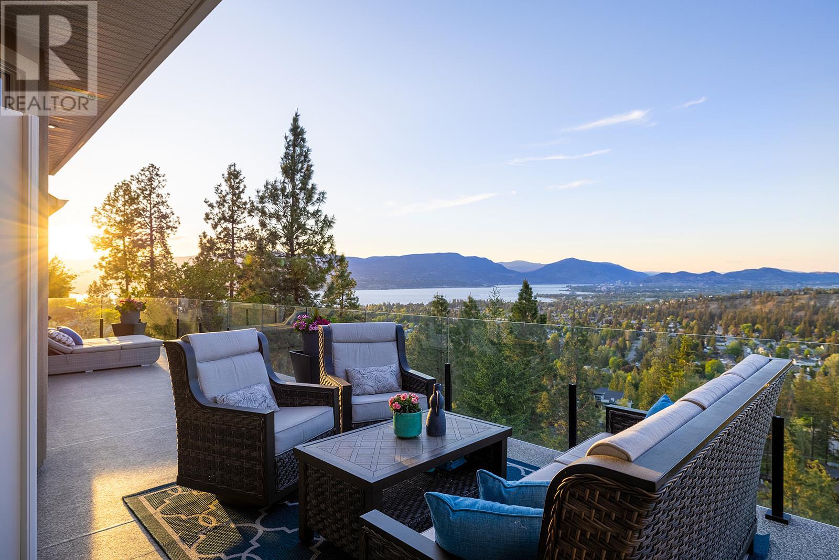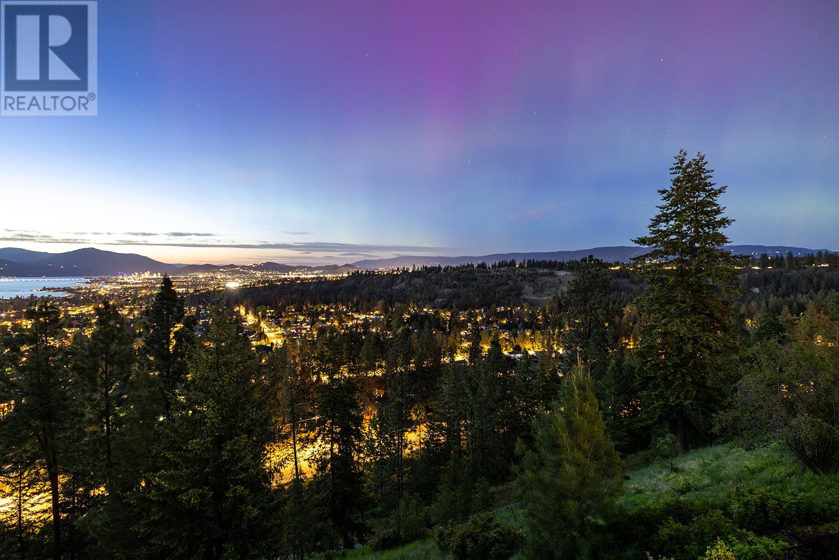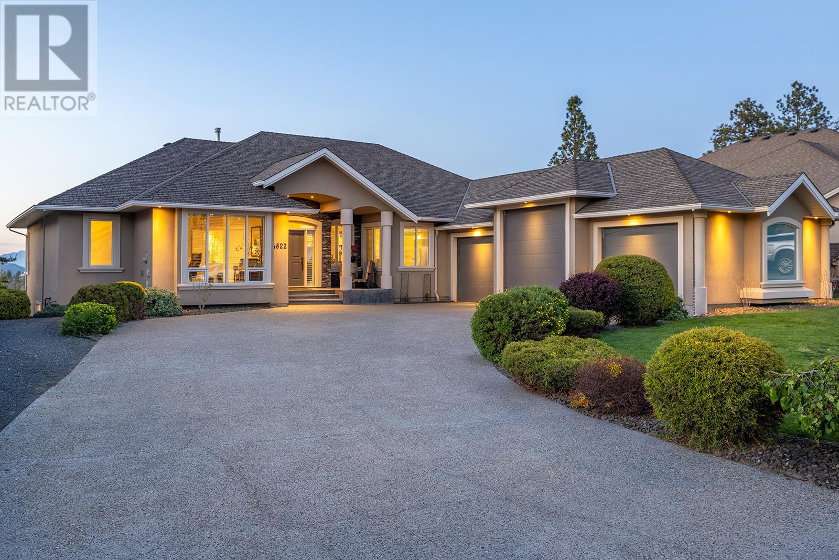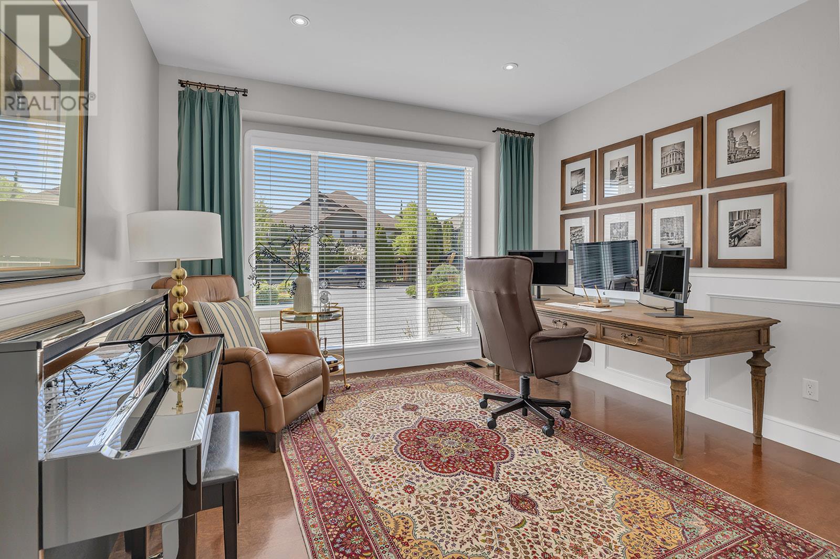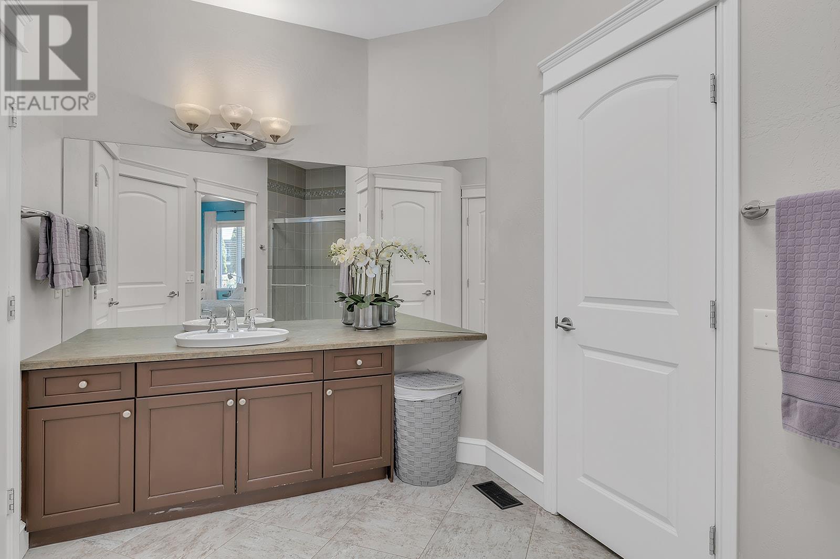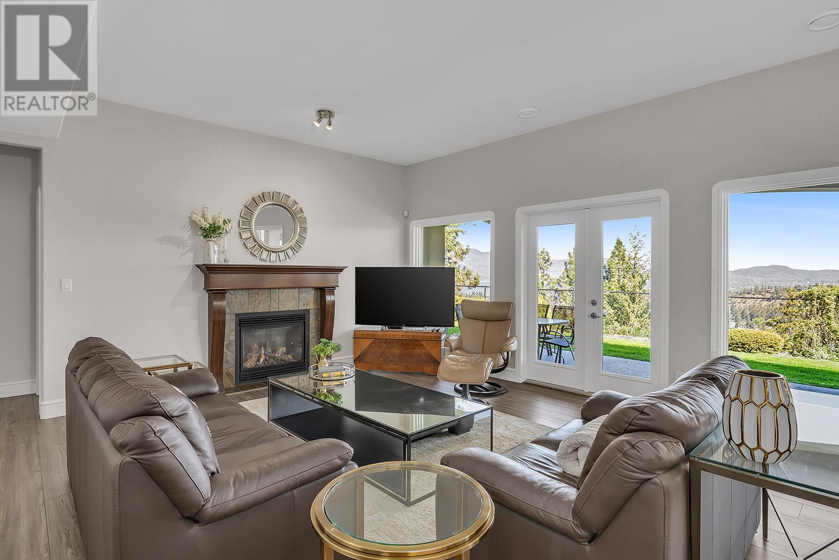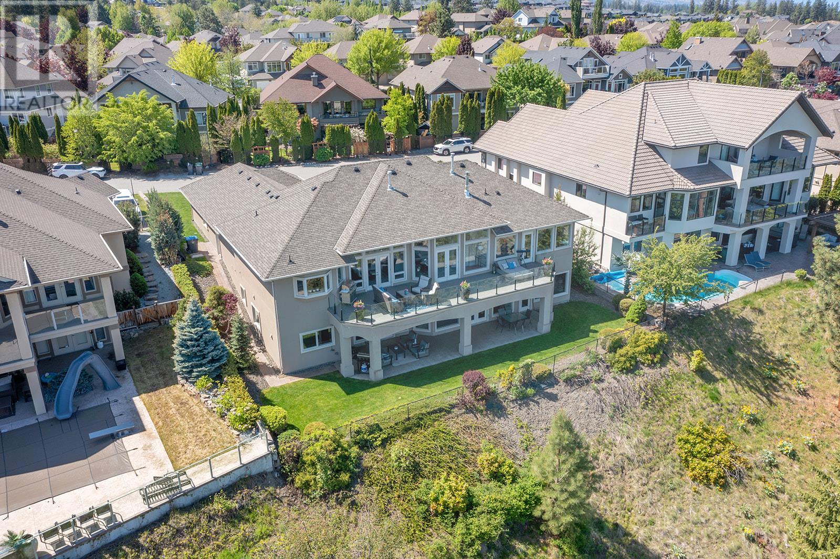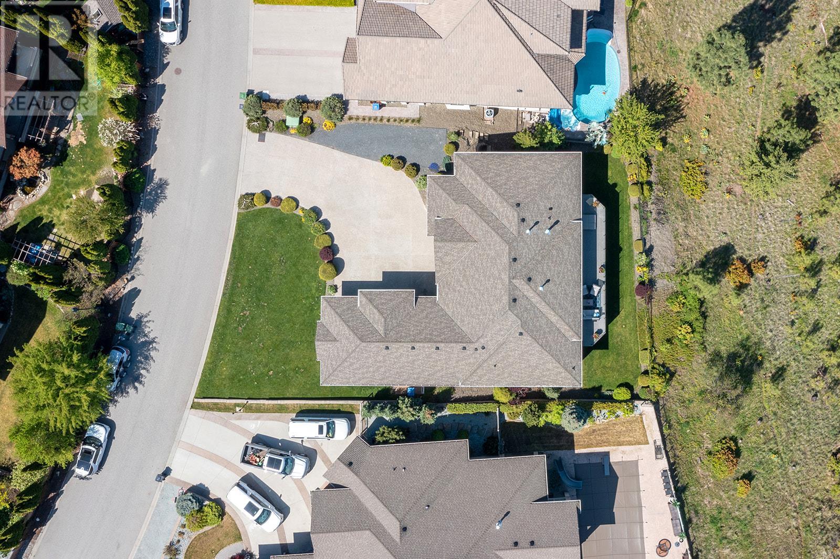$2,450,000
Experience luxury living in the Upper Mission, the Okanagan's most esteemed neighborhood. Situated on a peaceful .41-acre lot, this exquisite home is perched above Kelowna, offering panoramic views of mountains, lake, bridge, and the cityscape that transitions from stunning sunsets to the sparkle of the evening city lights. These captivating views can be enjoyed from every corner of the home or while sipping a glass of wine on the expansive upper deck. The spacious kitchen, featuring a Fisher & Paykel refrigerator, a Jenn-Air gas stove flows seamlessly into the living room, which boasts an oversized fireplace. Retire to your primary suite, fit for a king-sized bed, while boasting a vast walk-in closet and ensuite that includes a steam shower and soaker tub. The walkout lower level houses a full in-law suite with high ceilings, all new flooring and its own entrance with a private patio. The expansive three-car garage, complete with additional driveway and RV or boat parking, offers abundant parking. The tranquility of Carmel Crescent is serene, with homes across ensuring privacy by presenting backyards rather than driveways. Located near top BC schools like Anne McClymont Elementary and the innovative Canyon Falls Middle School, and just moments from vibrant orchards, world-class wineries, and the upcoming Mission Village shopping centre, this home truly stands out as an unparalleled sanctuary. (id:50889)
Property Details
MLS® Number
10313914
Neigbourhood
Upper Mission
AmenitiesNearBy
Golf Nearby, Park, Recreation, Schools, Shopping
CommunityFeatures
Family Oriented
ParkingSpaceTotal
3
ViewType
Unknown, City View, Lake View, Mountain View, Valley View, View (panoramic)
Building
BathroomTotal
4
BedroomsTotal
5
ArchitecturalStyle
Ranch
BasementType
Full
ConstructedDate
2004
ConstructionStyleAttachment
Detached
CoolingType
Heat Pump
ExteriorFinish
Stucco
FireProtection
Smoke Detector Only
FireplaceFuel
Gas
FireplacePresent
Yes
FireplaceType
Unknown
FlooringType
Carpeted, Ceramic Tile, Cork, Laminate, Other
HalfBathTotal
1
HeatingType
Heat Pump, See Remarks
RoofMaterial
Asphalt Shingle
RoofStyle
Unknown
StoriesTotal
2
SizeInterior
4496 Sqft
Type
House
UtilityWater
Municipal Water
Land
AccessType
Easy Access
Acreage
No
FenceType
Chain Link
LandAmenities
Golf Nearby, Park, Recreation, Schools, Shopping
LandscapeFeatures
Landscaped, Underground Sprinkler
Sewer
Municipal Sewage System
SizeIrregular
0.42
SizeTotal
0.42 Ac|under 1 Acre
SizeTotalText
0.42 Ac|under 1 Acre
ZoningType
Unknown

