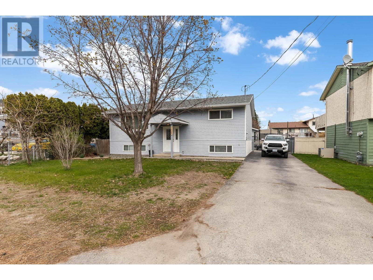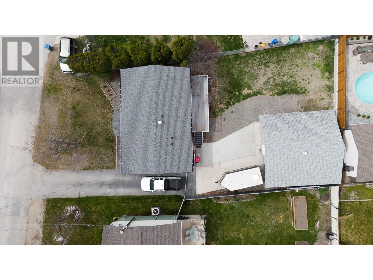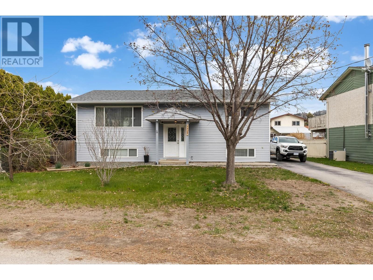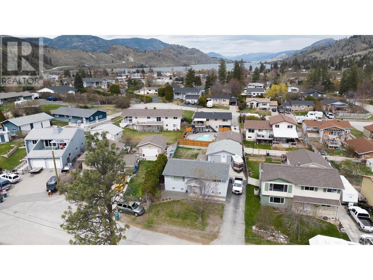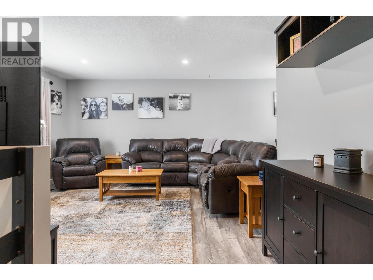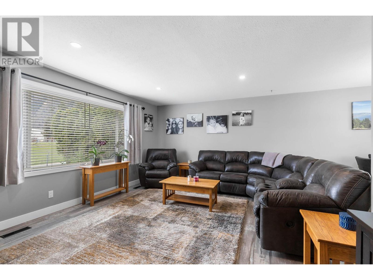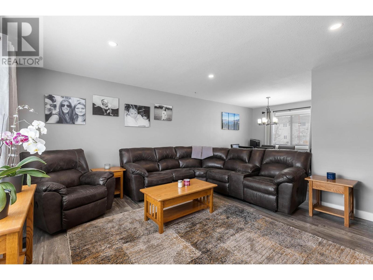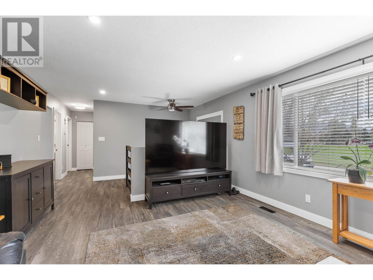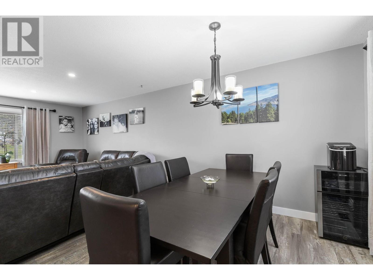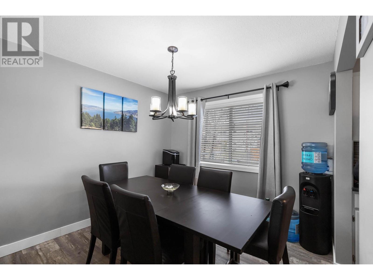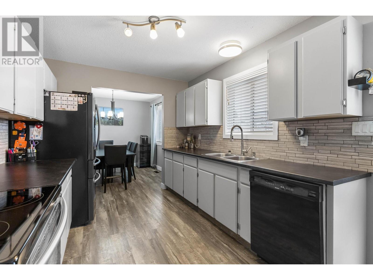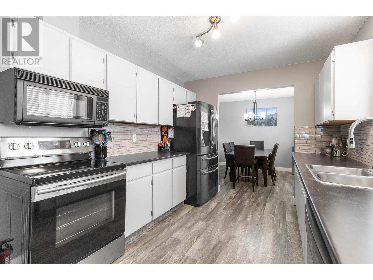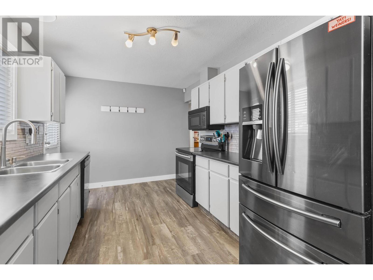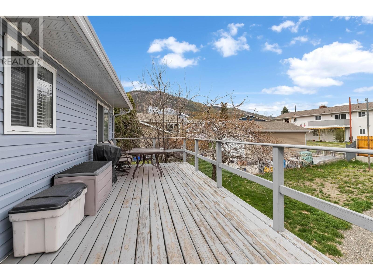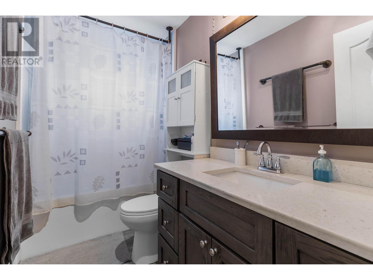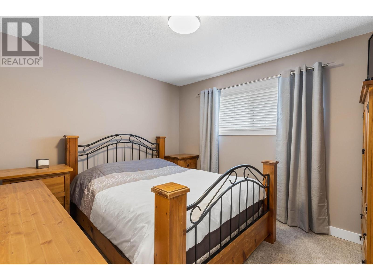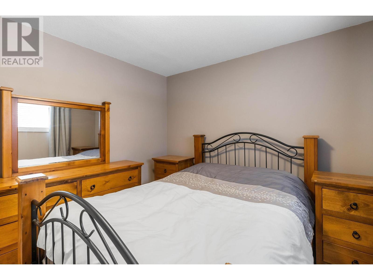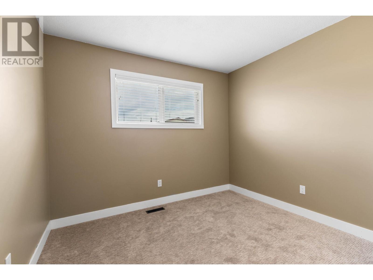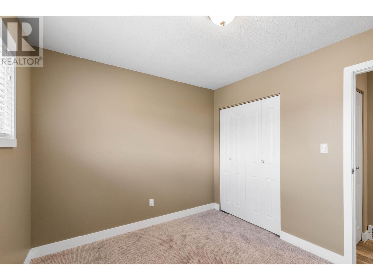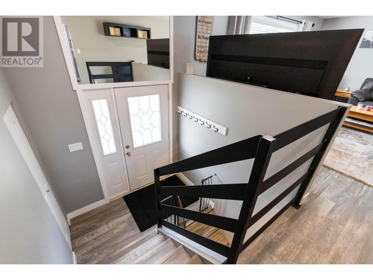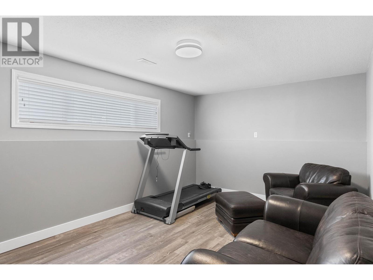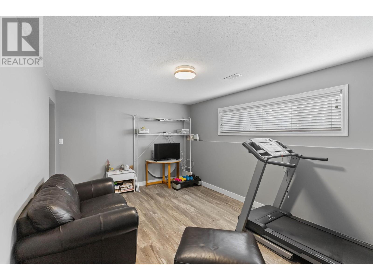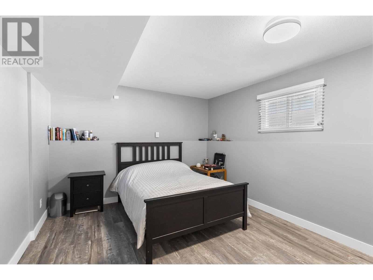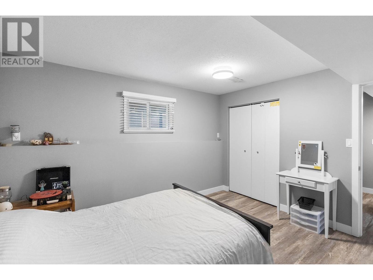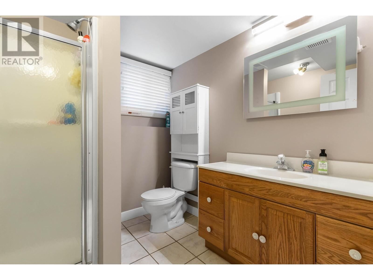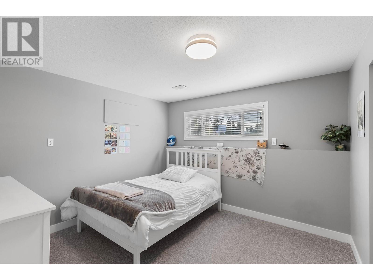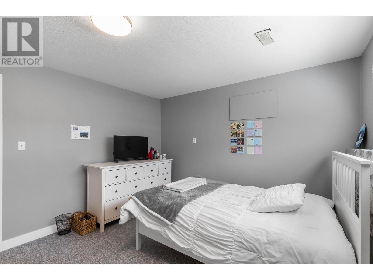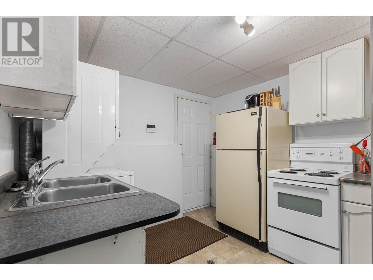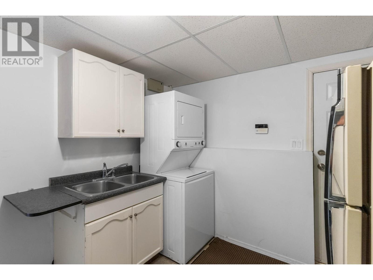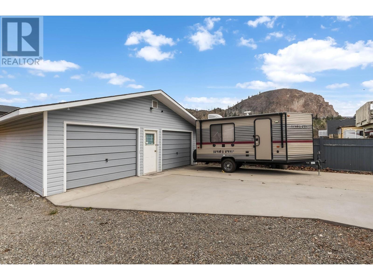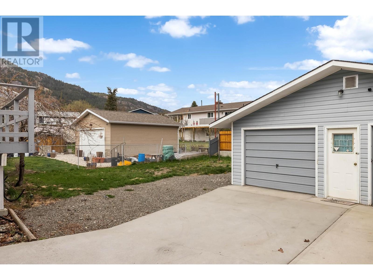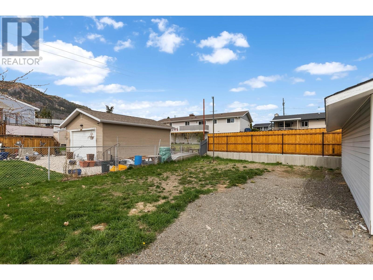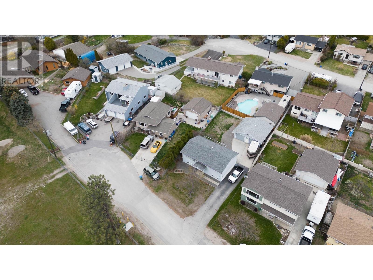$799,000
Looking for a little space, a large detached double garage, fully fenced back-yard, & a mortgage helper located on a no through road steps to Skaha Lake? Then look no further! With 2 bedrooms & 1 bathroom on the main level, large living room, & access to the backyard from the kitchen area, this home has been immaculately kept with gentle updates throughout. Downstairs we have an additional rec room space with 2 other bedrooms, 1 bathroom & a storage room area with a mortgage helper suite!This home is perfect for those with a young family, assorted pets, space for recreational toys in the garage, extra parking for a travel trailer, and only 20 minutes to Penticton! Overall, this home checks all the boxes for those wanting a well cared for home located in the heart of wine country & within an easy commute to several local towns nearby! (id:50889)
Property Details
MLS® Number
10313395
Neigbourhood
Okanagan Falls
Amenities Near By
Golf Nearby, Park, Recreation, Shopping
Parking Space Total
7
Building
Bathroom Total
2
Bedrooms Total
4
Constructed Date
1981
Construction Style Attachment
Detached
Cooling Type
Heat Pump
Exterior Finish
Vinyl Siding
Flooring Type
Carpeted, Vinyl
Heating Fuel
Electric
Heating Type
Forced Air, Heat Pump
Roof Material
Asphalt Shingle
Roof Style
Unknown
Stories Total
1
Size Interior
1930 Sqft
Type
House
Utility Water
Municipal Water
Land
Acreage
No
Fence Type
Fence
Land Amenities
Golf Nearby, Park, Recreation, Shopping
Landscape Features
Landscaped
Sewer
Municipal Sewage System
Size Irregular
0.17
Size Total
0.17 Ac|under 1 Acre
Size Total Text
0.17 Ac|under 1 Acre
Zoning Type
Residential

