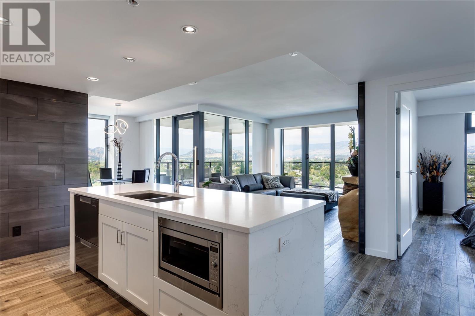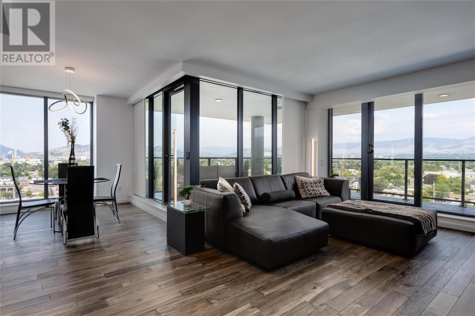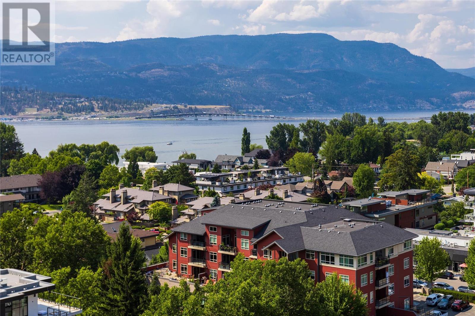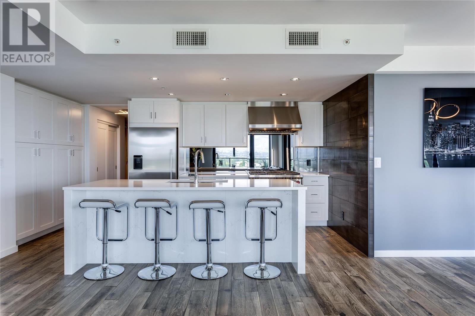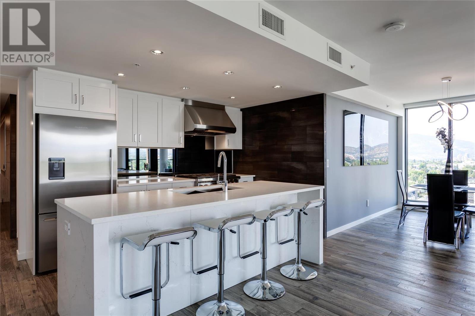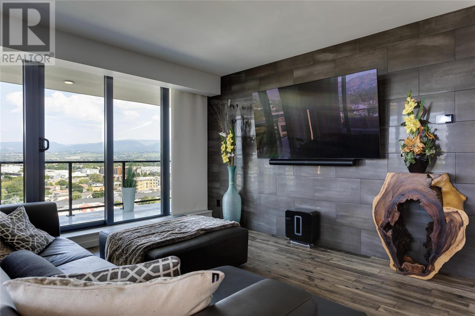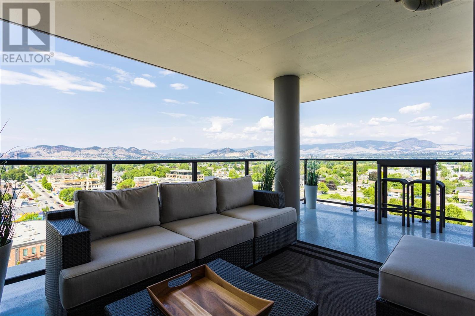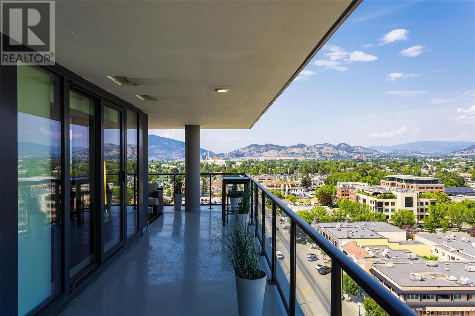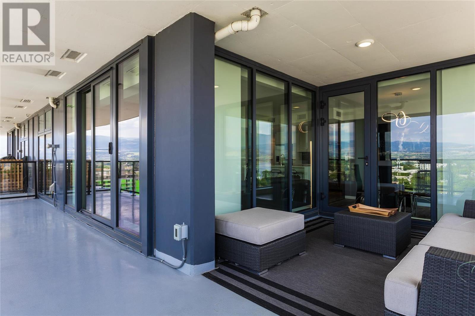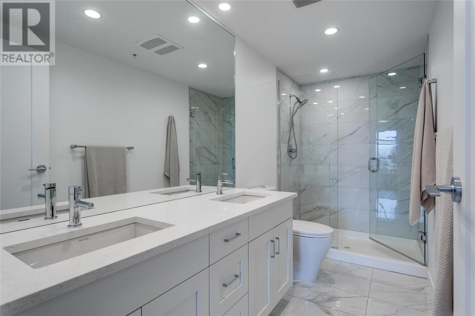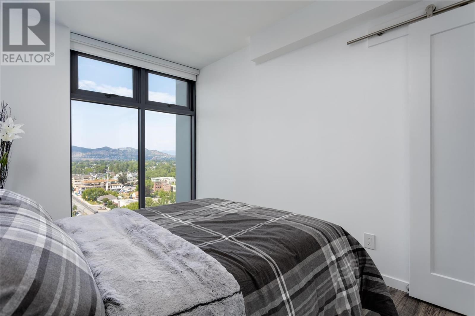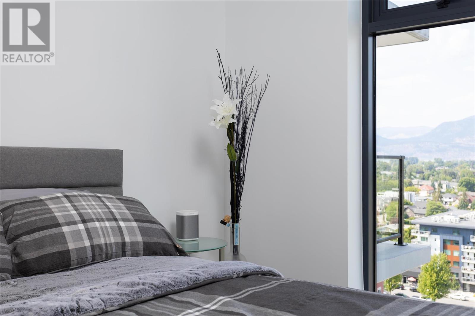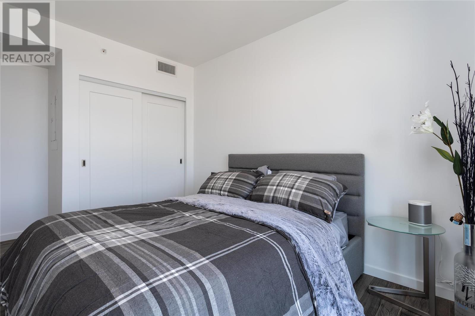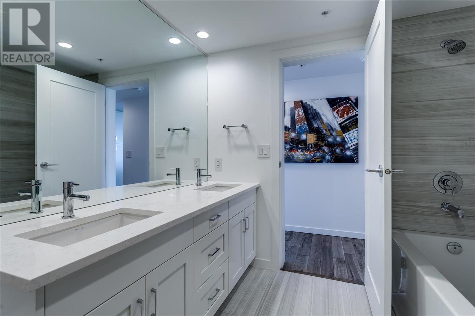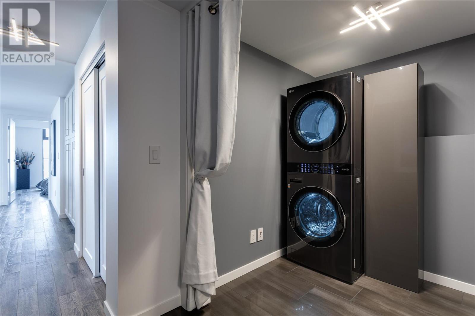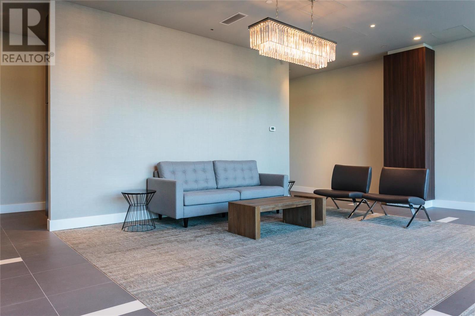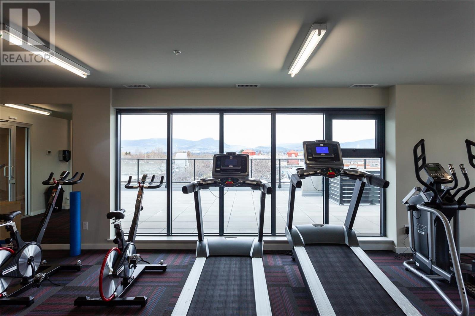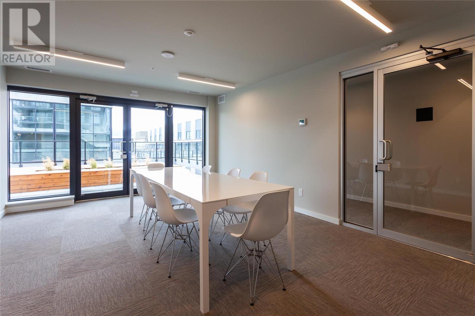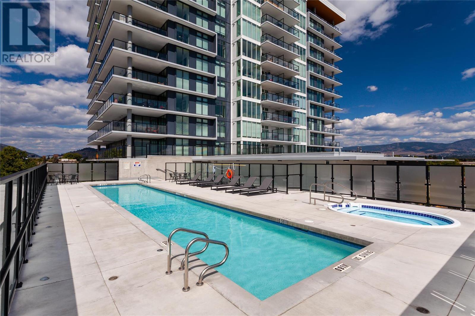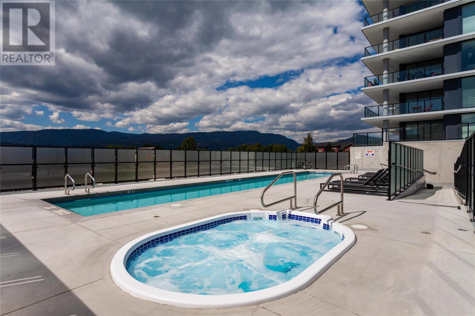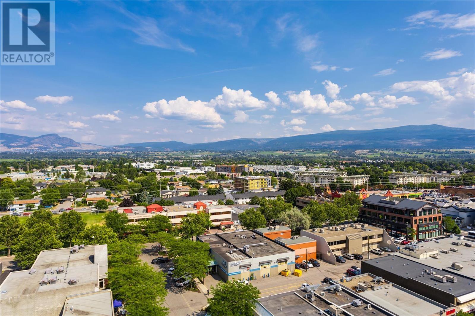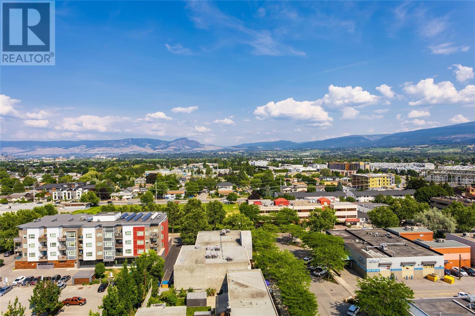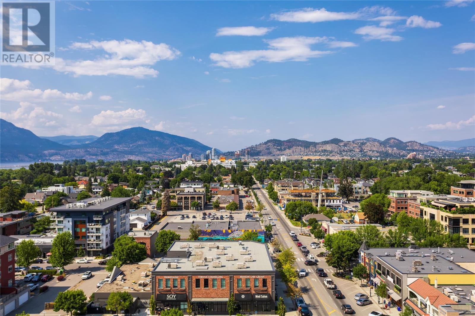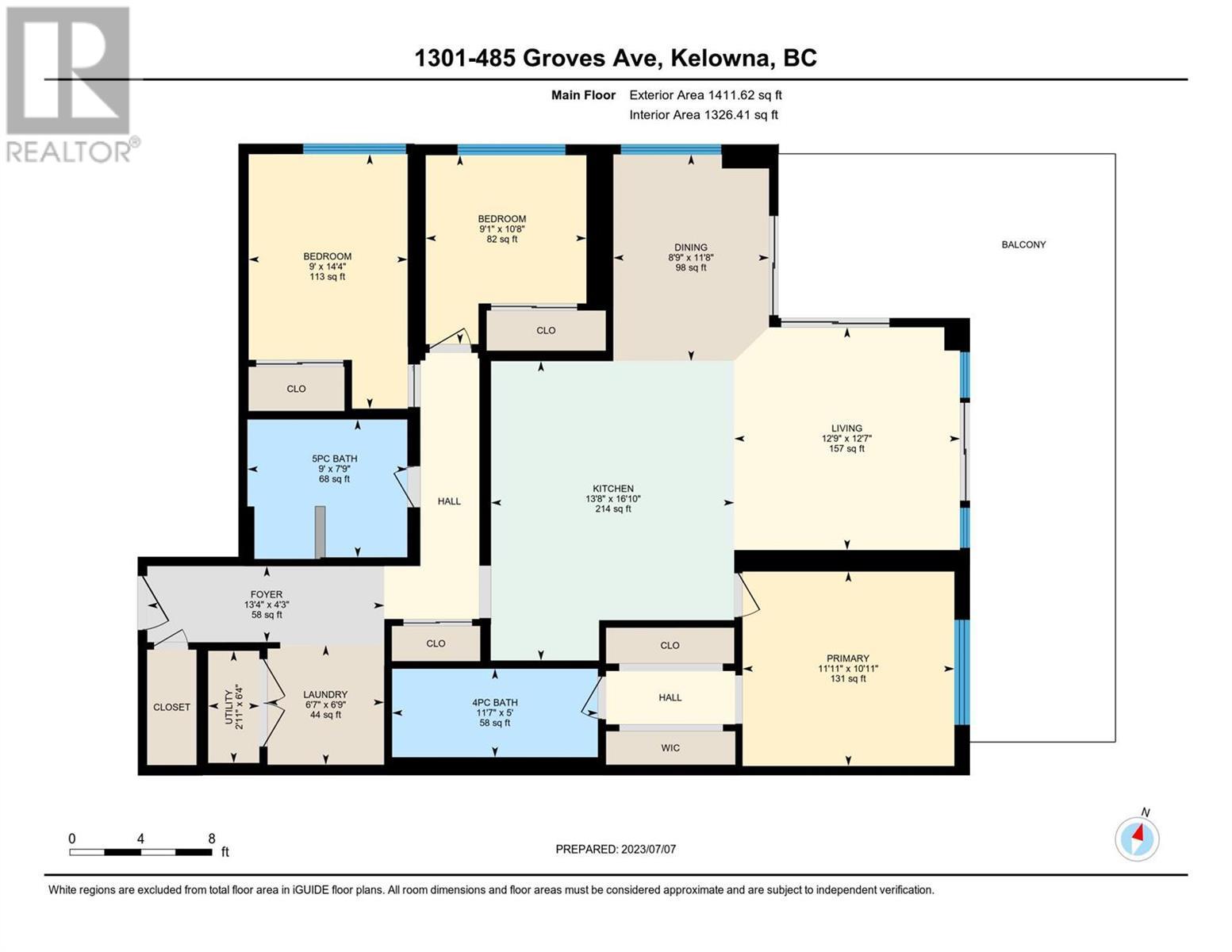$1,289,000Maintenance, Reserve Fund Contributions, Heat, Insurance, Ground Maintenance, Property Management, Recreation Facilities, Water
$651.40 Monthly
Maintenance, Reserve Fund Contributions, Heat, Insurance, Ground Maintenance, Property Management, Recreation Facilities, Water
$651.40 MonthlySub Penthouse corner unit. Probably the absolute best placement in the building other the Penthouse directly above. This unit has stunning views of the Lake, city, downtown, and mountains plus also enjoys full morning sun. Large, covered balcony. New fully wrapped quartz Island, new engineered hickory hardwood flooring, new blinds, new fixtures, new full-size washer & dryer, new paint, and on and on it goes. Fitness room & outdoor pool. Walk to the best Pandosy shops, restaurants, cafes & Beaches. 2 secure side-by-side parking stalls. PETS ALLOWED. This unit is better than pristine! A must see! (id:50889)
Property Details
MLS® Number
10278818
Neigbourhood
Kelowna South
Community Name
Sopa Square
CommunityFeatures
Rentals Allowed With Restrictions
Features
Central Island, One Balcony
PoolType
Inground Pool, Outdoor Pool, Pool
StorageType
Storage, Locker
Structure
Clubhouse
ViewType
City View, Lake View, Mountain View, Valley View, View (panoramic)
WaterFrontType
Other
Building
BathroomTotal
2
BedroomsTotal
3
Amenities
Clubhouse
ConstructedDate
2018
CoolingType
Central Air Conditioning
FireProtection
Sprinkler System-fire, Smoke Detector Only
FlooringType
Hardwood, Tile
HeatingFuel
Geo Thermal
HeatingType
See Remarks
RoofMaterial
Tar & Gravel
RoofStyle
Unknown
StoriesTotal
1
SizeInterior
1435 Sqft
Type
Apartment
UtilityWater
Municipal Water
Land
Acreage
No
Sewer
Municipal Sewage System
SizeTotalText
Under 1 Acre
ZoningType
Unknown

