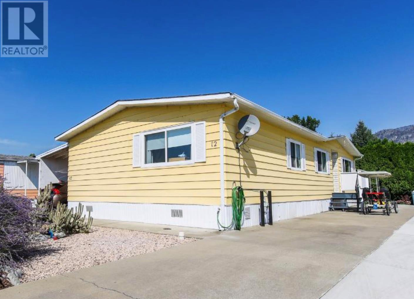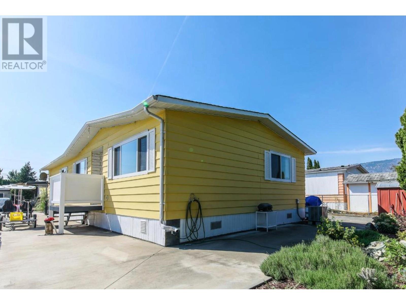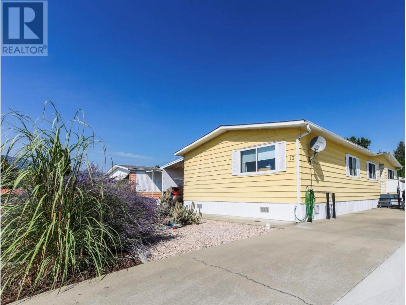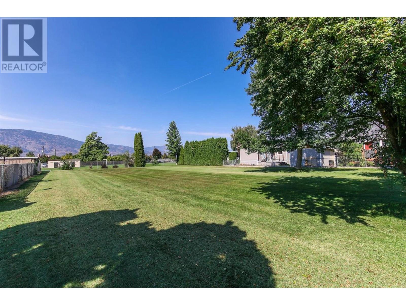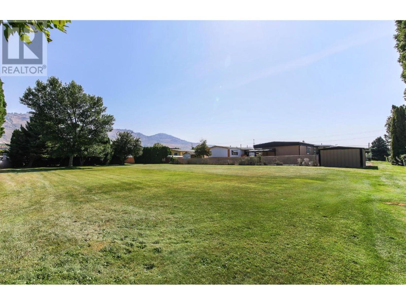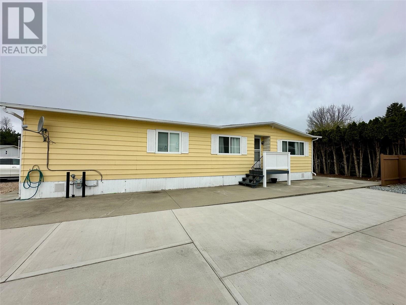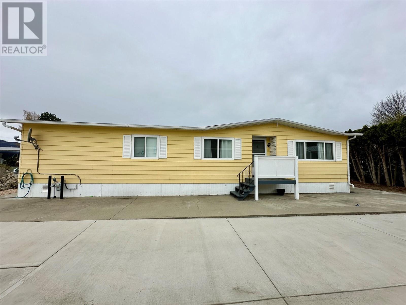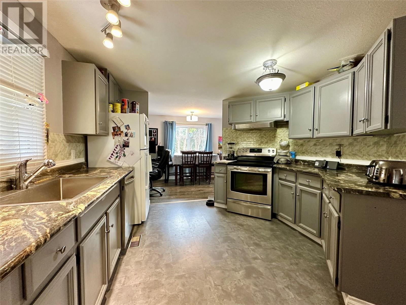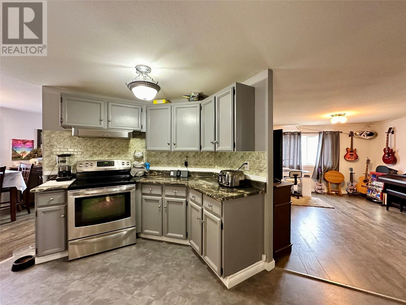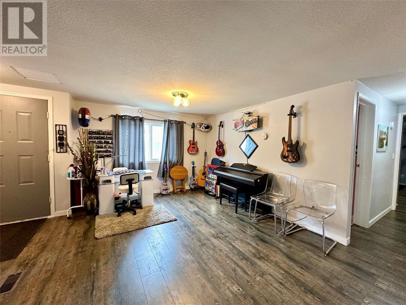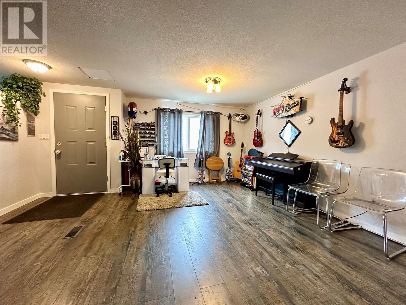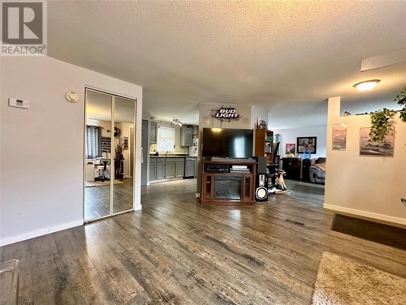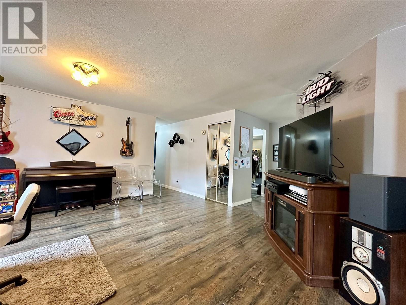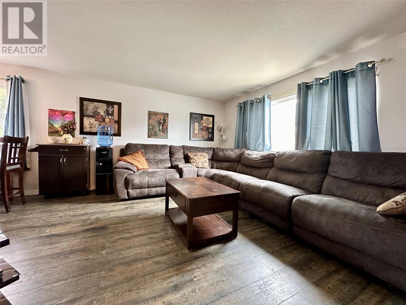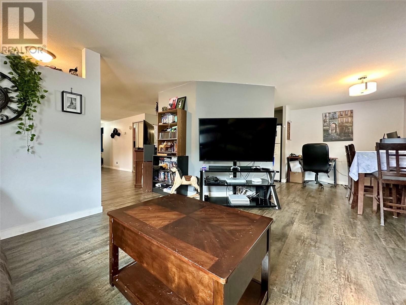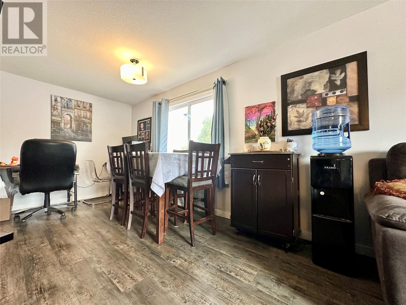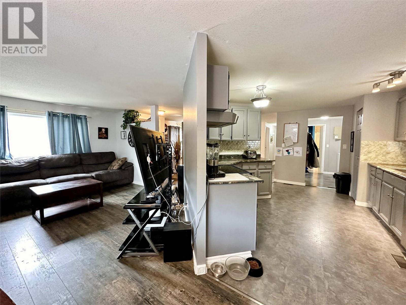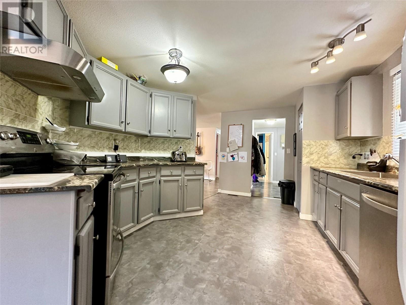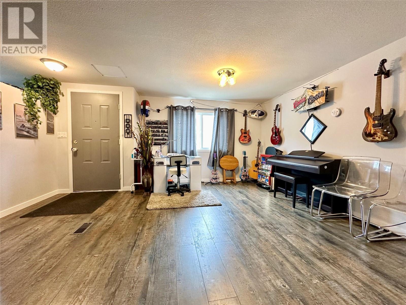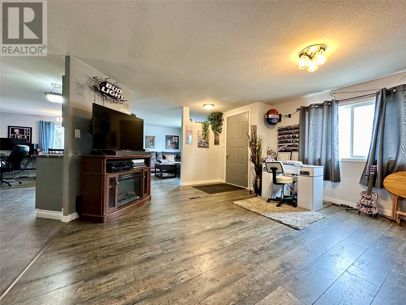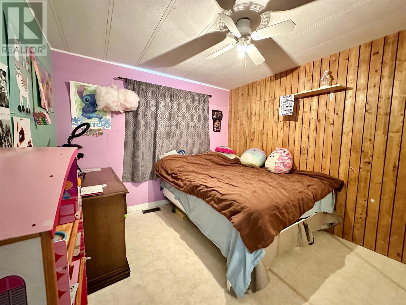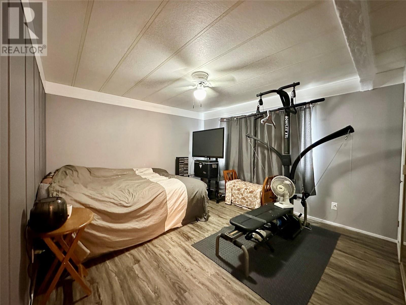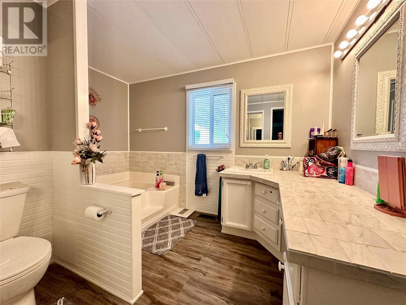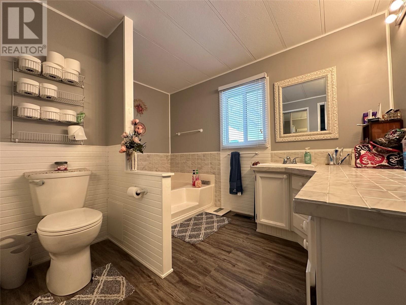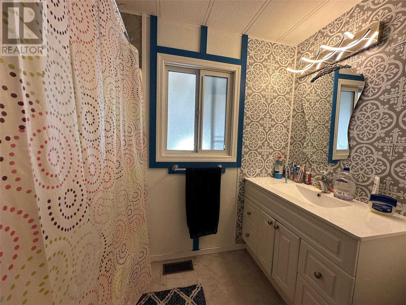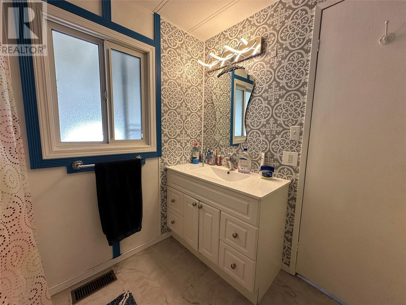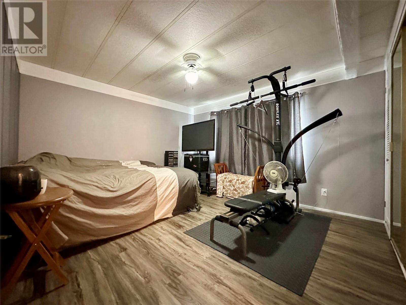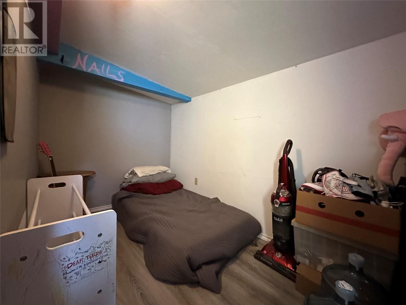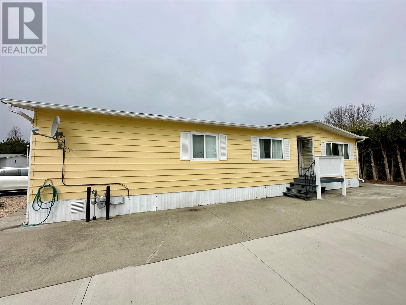$429,900Maintenance, Ground Maintenance, Other, See Remarks
$60 Monthly
Maintenance, Ground Maintenance, Other, See Remarks
$60 MonthlyAmazing Deal Alert! Cedar Villa Gem: OWN YOUR LOT, the Largest Lot in the Park with a Backyard Oasis! This charming Double-Wide mobile home offers space and comfort, with the added perk of extra-low monthly strata fees and no age or rental restrictions. You can bring along 2 pets (subject to strata approval) and benefit from full ownership, including a handy storage shed. Inside, you'll find 2 spacious bedrooms, 2 bathrooms, and a generous den/office – perfect for remote work or hobby room. Stay cool all summer with central air and revel in the recent updates like flooring paint and countertops. Located in a family-friendly community, this complex is conveniently situated just minutes from downtown Osoyoos, the prestigious 36-hole Osoyoos Golf Course, and all amenities, and backs right into Kinsmen Park. With a carport and ample parking, plus the added bonus of rental opportunities, this is the deal you've been waiting for! Don't miss out! (id:50889)
Property Details
MLS® Number
10307921
Neigbourhood
Osoyoos
Amenities Near By
Golf Nearby, Recreation, Shopping, Ski Area
Community Features
Pet Restrictions
Features
Level Lot, Private Setting
Parking Space Total
1
View Type
Mountain View
Building
Bathroom Total
2
Bedrooms Total
3
Appliances
Range, Refrigerator, Dishwasher, Dryer, Washer
Architectural Style
Other
Basement Type
Crawl Space
Constructed Date
1978
Cooling Type
Central Air Conditioning
Exterior Finish
Aluminum
Foundation Type
See Remarks
Heating Type
Forced Air, See Remarks
Roof Material
Asphalt Shingle
Roof Style
Unknown
Stories Total
1
Size Interior
1347 Sqft
Type
Manufactured Home
Utility Water
Municipal Water
Land
Access Type
Easy Access
Acreage
No
Current Use
Mobile Home
Land Amenities
Golf Nearby, Recreation, Shopping, Ski Area
Landscape Features
Landscaped, Level
Sewer
Municipal Sewage System
Size Irregular
0.11
Size Total
0.11 Ac|under 1 Acre
Size Total Text
0.11 Ac|under 1 Acre
Zoning Type
Unknown

