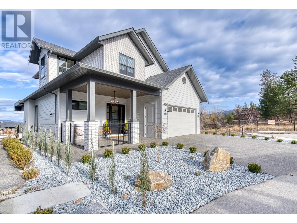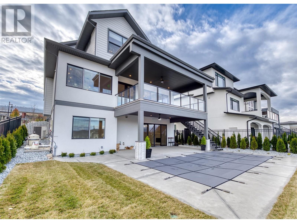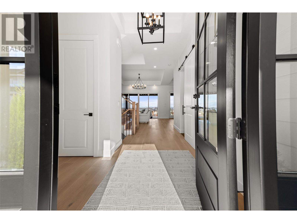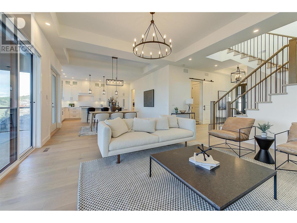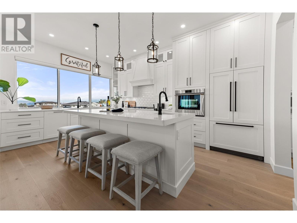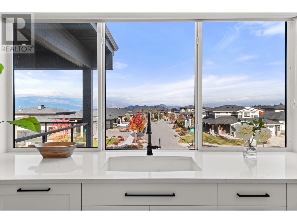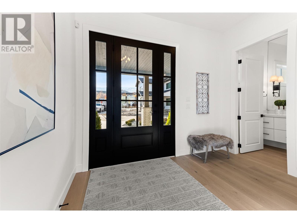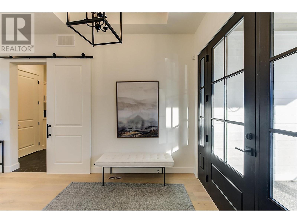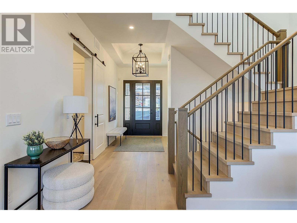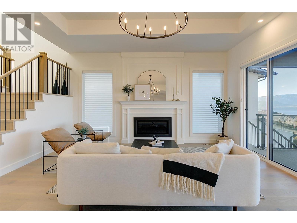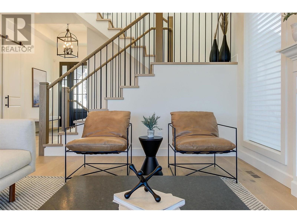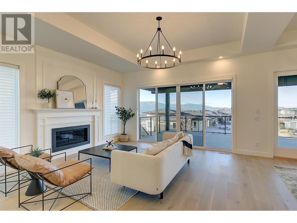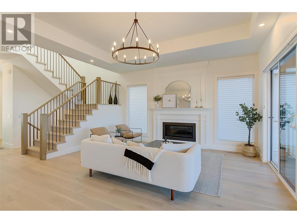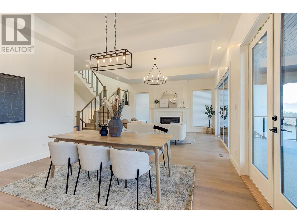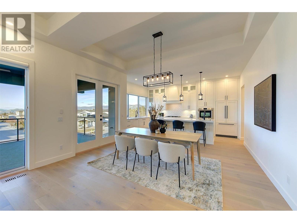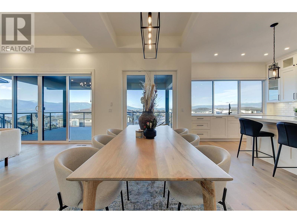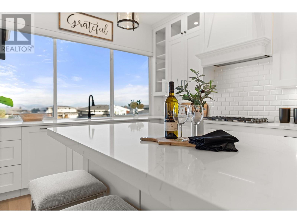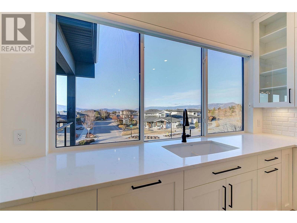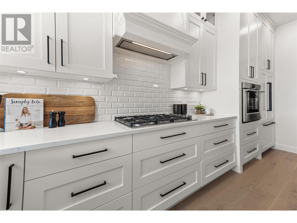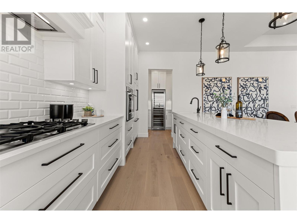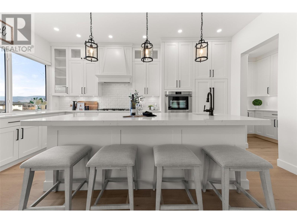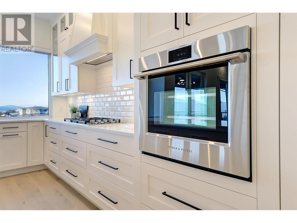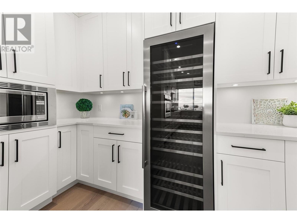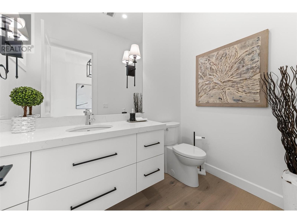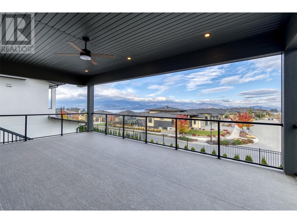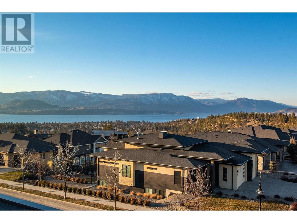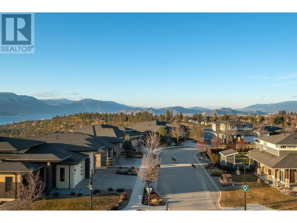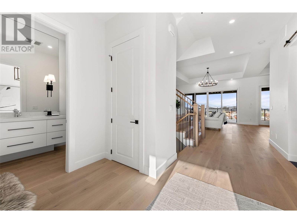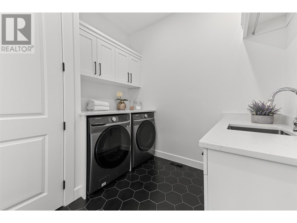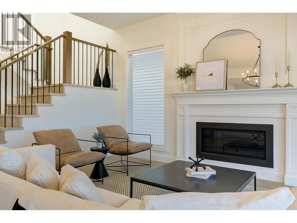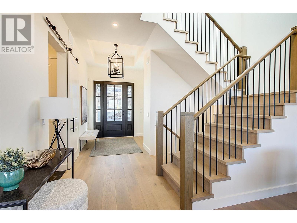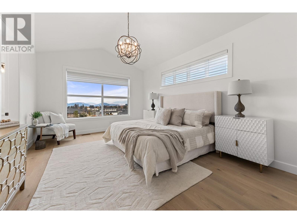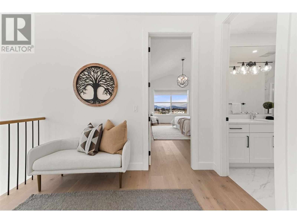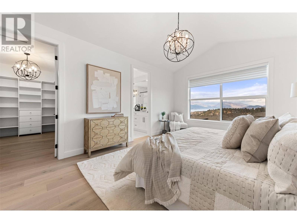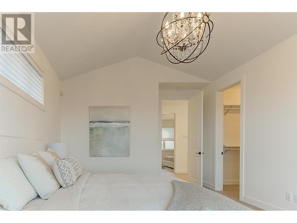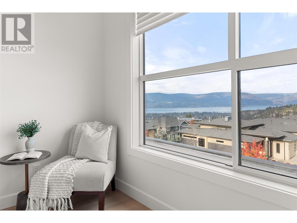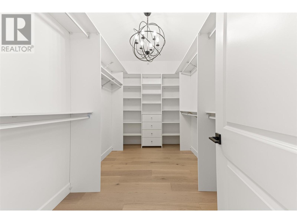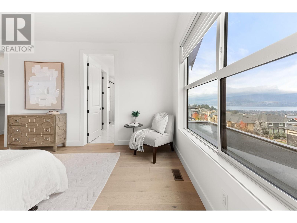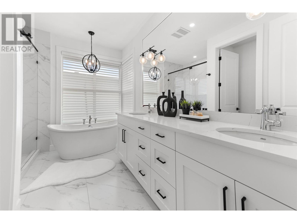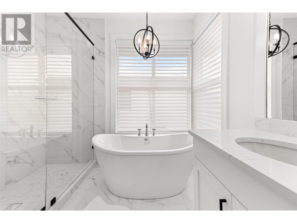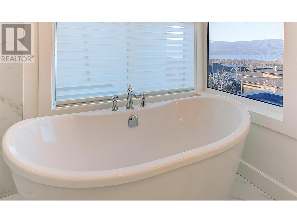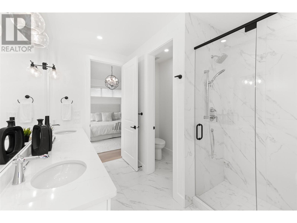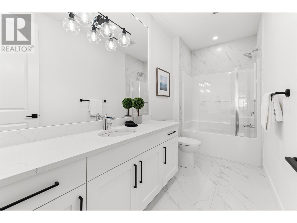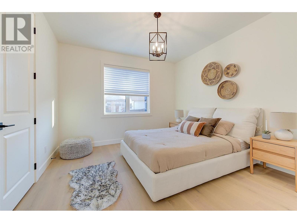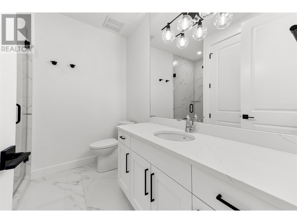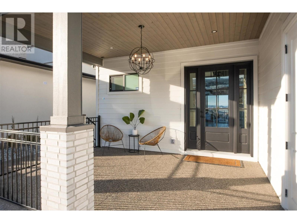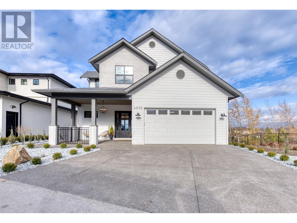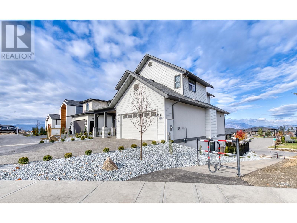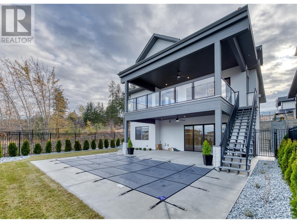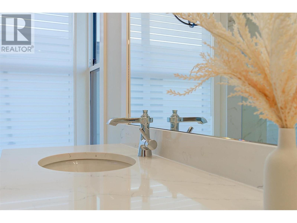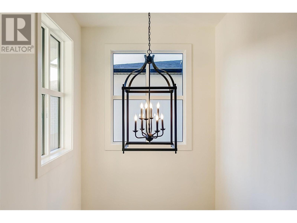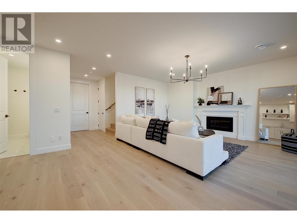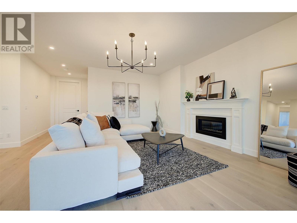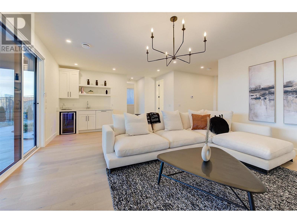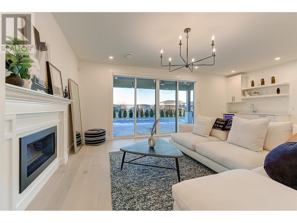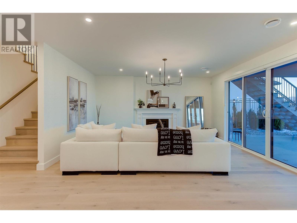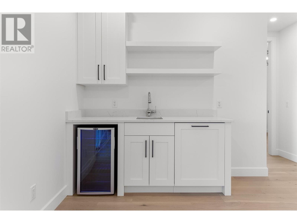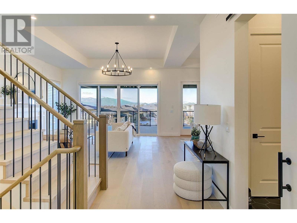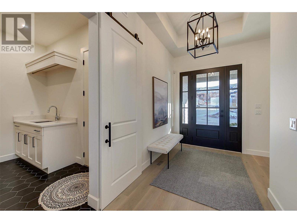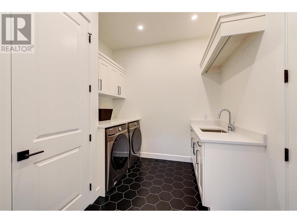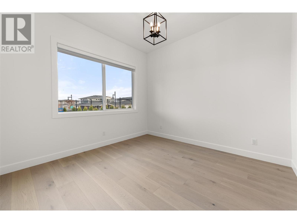$1,995,000
This stunning brand new Upper Mission home offers 3300 sq.ft, 5 bedrooms, inground pool and great views of the Lake. Built by Solleta homes, a family run award winning builder known for quality construction with attention to detail and timeless high end finishings. The home features 10ft ceilings, 9 ft doors, quartz counters throughout, motorized blinds and zoned heating and cooling. The kitchen is equipped with top of the line Fisher & Paykel appliances including 36''paneled Fridge, 6 burner gas cooktop and wall oven. This stunning white kitchen is complemented by striking black iron light fixures and hardware and features prep kitchen with full size wine cooler. The upper level has 3 bedrooms and 2 full bathrooms including stunning primary suite with incredible lake views. The lower walk-out level has a cozy gas fireplace and wet bar with paneled dishwasher and custom cabinetry. This level has 2 more bedrooms and a full bathroom great for guests. The inground salt-water pool has concrete surround and a grassed area for kids to play. It is framed with cedar trees and 6ft fence. The front of the home has great curb appeal with white are grey tones that complement the low maintenance landscaping and striking black and glass front door. Located in the growing community of the Ponds, walking distance to the new Middle School and access to miles of hiking trails. New commercial development in the area will offer a full list of amenities just minutes away. (id:50889)
Property Details
MLS® Number
10305511
Neigbourhood
Upper Mission
AmenitiesNearBy
Park, Recreation, Schools, Shopping
CommunityFeatures
Family Oriented
Features
Cul-de-sac, Central Island, One Balcony
ParkingSpaceTotal
6
PoolType
Inground Pool, Outdoor Pool, Pool
RoadType
Cul De Sac
ViewType
City View, Lake View, Mountain View, Valley View, View (panoramic)
Building
BathroomTotal
3
BedroomsTotal
5
Appliances
Refrigerator, Dishwasher, Dryer, Range - Gas, Microwave, See Remarks, Washer, Oven - Built-in
BasementType
Full
ConstructedDate
2023
ConstructionStyleAttachment
Detached
CoolingType
Central Air Conditioning
ExteriorFinish
Brick, Stucco, Composite Siding
FireplaceFuel
Gas
FireplacePresent
Yes
FireplaceType
Unknown
FlooringType
Hardwood, Tile
HalfBathTotal
1
HeatingType
Forced Air, Other, See Remarks
RoofMaterial
Asphalt Shingle
RoofStyle
Unknown
StoriesTotal
3
SizeInterior
3276 Sqft
Type
House
UtilityWater
Municipal Water
Land
Acreage
No
FenceType
Fence
LandAmenities
Park, Recreation, Schools, Shopping
LandscapeFeatures
Landscaped
Sewer
Municipal Sewage System
SizeFrontage
71 Ft
SizeIrregular
0.19
SizeTotal
0.19 Ac|under 1 Acre
SizeTotalText
0.19 Ac|under 1 Acre
ZoningType
Unknown

