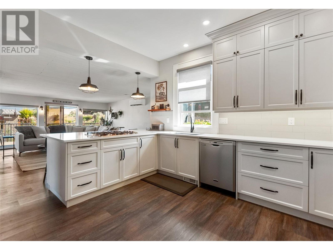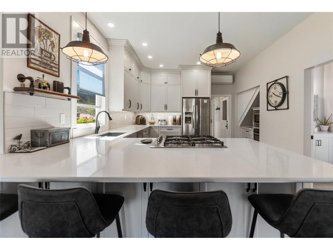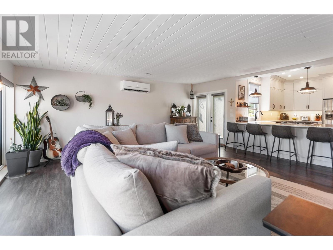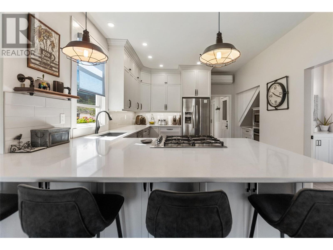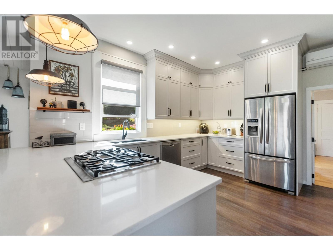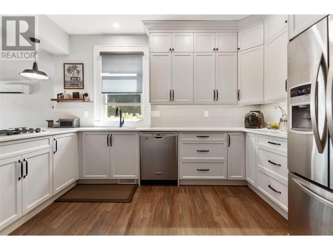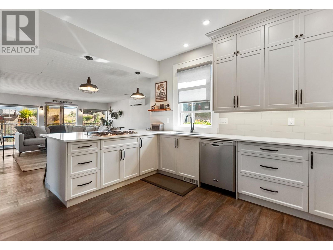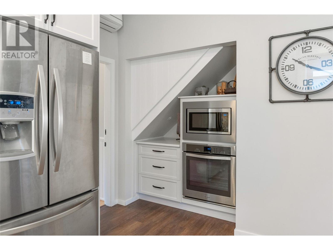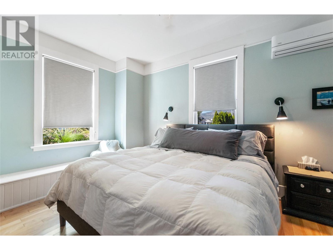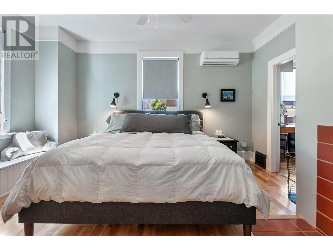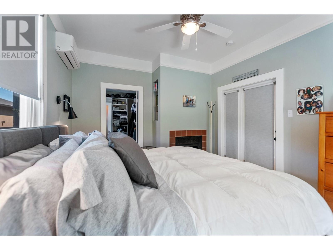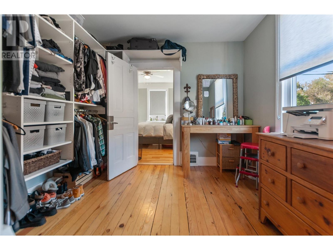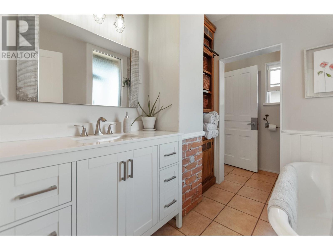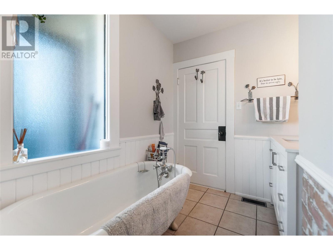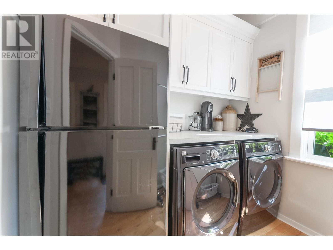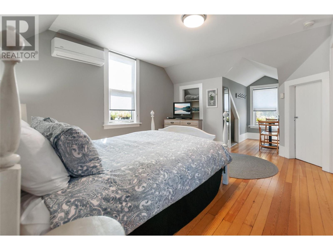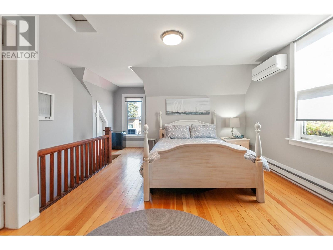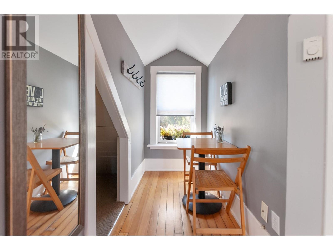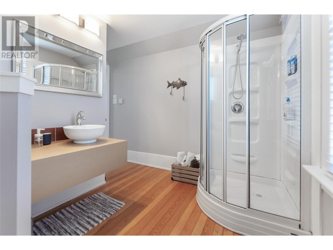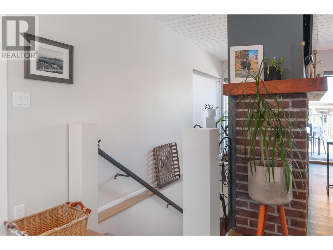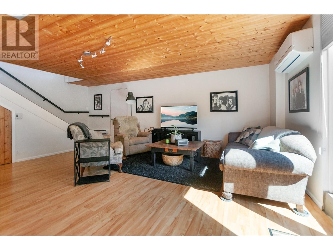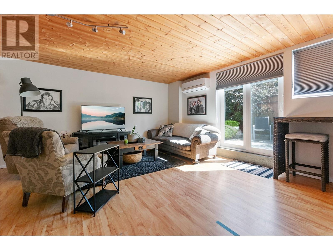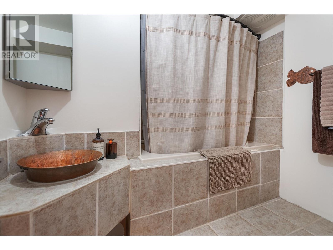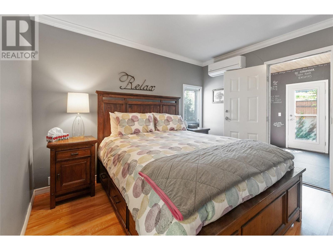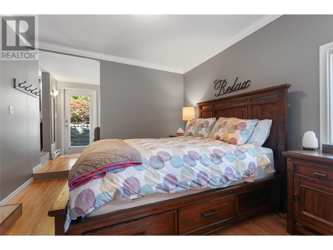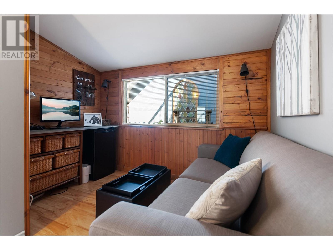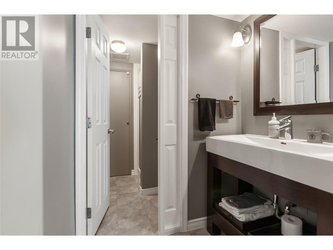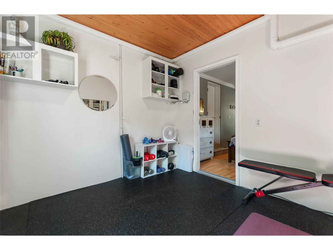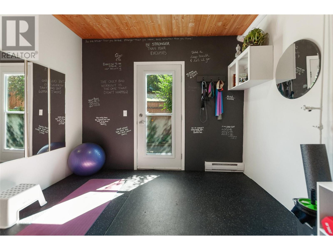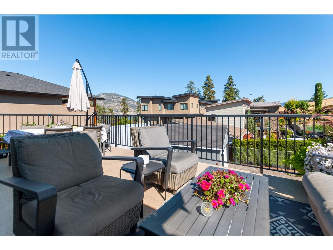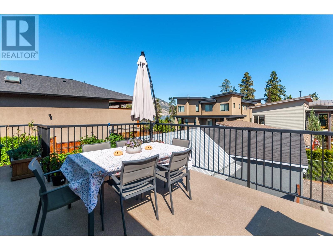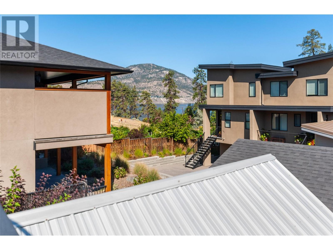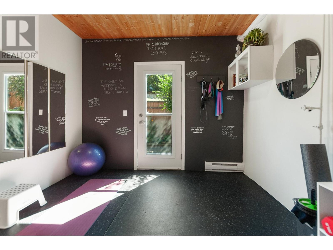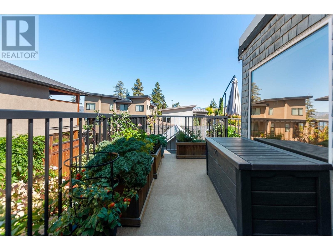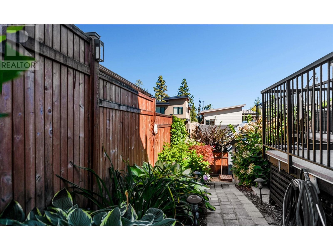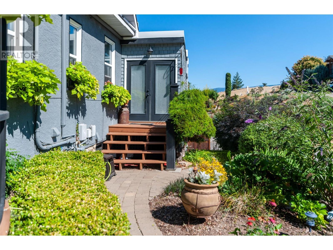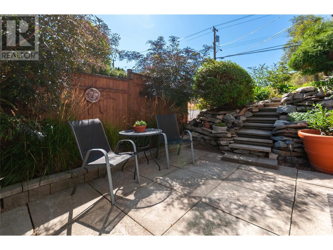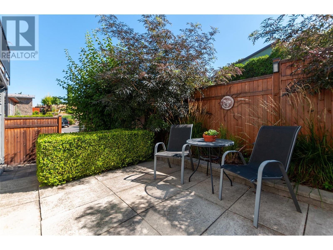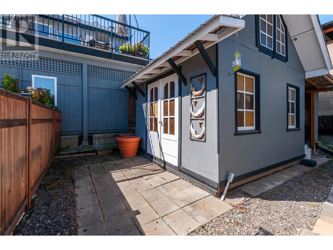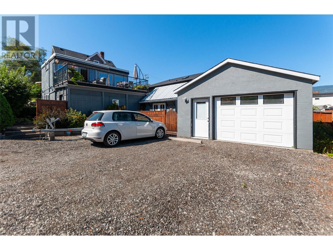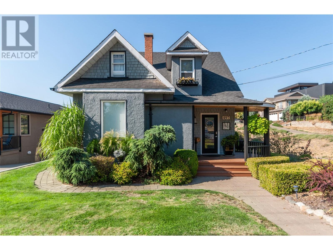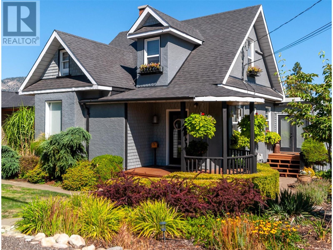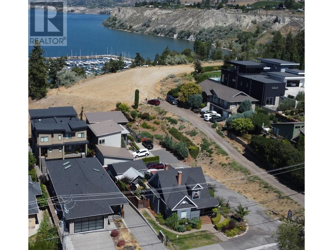$1,098,000
Nestled in the coveted Vancouver Hill area, this charming home epitomizes uniqueness & versatility. With impending Airbnb regulations, this property stands as a prime investment, perfectly poised to cater to vacationers while complying with new housing laws for years to come. Pristine landscaping & timeless character, the residence boasts a picturesque ambiance, accentuated by views of Okanagan Lake & the mountains from its private patio & mere steps from the beach, marina, wineries, KVR Trail, & downtown. Inside, the home exudes original charm while benefiting from over $100K of upgrades. The main floor has stunning flooring & natural light streaming thru large windows. A gas fireplace adds to the inviting living room & a gourmet kitchen boasts quartz countertops, wall oven, gas cooktop, eating nook & a private patio offers an ideal setting for gatherings. The main floor hosts a master retreat, complete with a walk-thru closet & access to a 3pc bthrm, & laundry rm. The upper level has a spacious bdrm with its own 3pc ensuite. On the lower level is a family rm with access to an outdoor sitting area & a full 4pc bthrm. Additionally, a dedicated area on this floor features a 3rd bdrm with its own 3pc ensuite, a versatile TV/office space, & a gym with outside access. Various living arrangements, offering potential as an in-law suite or guest quarters. Total sq.ft. calculations are based on the exterior dimensions of the building at each floor level & inc. all interior walls. (id:50889)
Property Details
MLS® Number
10313294
Neigbourhood
Main North
Amenities Near By
Golf Nearby, Park, Recreation, Schools, Shopping
Community Features
Family Oriented
Features
Private Setting, Treed, Corner Site
Parking Space Total
4
View Type
Lake View, Mountain View, Valley View
Water Front Type
Other
Building
Bathroom Total
4
Bedrooms Total
3
Appliances
Refrigerator, Dishwasher, Dryer, Range - Gas, Microwave, Washer, Oven - Built-in
Architectural Style
Split Level Entry
Constructed Date
1920
Construction Style Attachment
Detached
Construction Style Split Level
Other
Cooling Type
See Remarks
Exterior Finish
Stucco, Composite Siding
Fireplace Fuel
Gas
Fireplace Present
Yes
Fireplace Type
Unknown
Half Bath Total
3
Heating Fuel
Electric
Heating Type
Baseboard Heaters, Forced Air, Other, See Remarks
Roof Material
Asphalt Shingle
Roof Style
Unknown
Stories Total
3
Size Interior
2849 Sqft
Type
House
Utility Water
Municipal Water
Land
Access Type
Easy Access
Acreage
No
Land Amenities
Golf Nearby, Park, Recreation, Schools, Shopping
Landscape Features
Landscaped, Underground Sprinkler
Sewer
Municipal Sewage System
Size Frontage
54 Ft
Size Irregular
0.15
Size Total
0.15 Ac|under 1 Acre
Size Total Text
0.15 Ac|under 1 Acre
Zoning Type
Unknown

