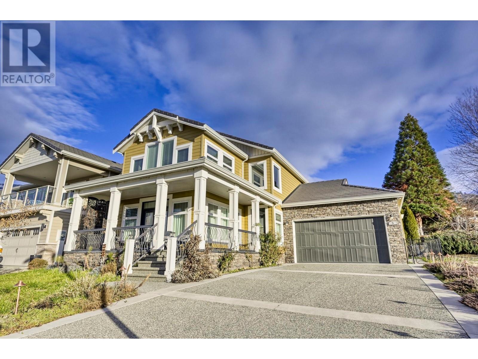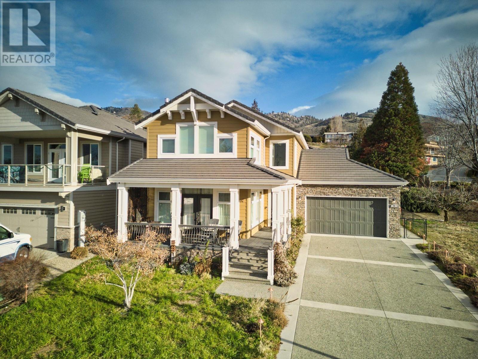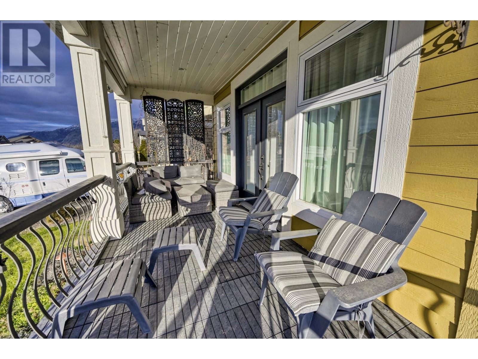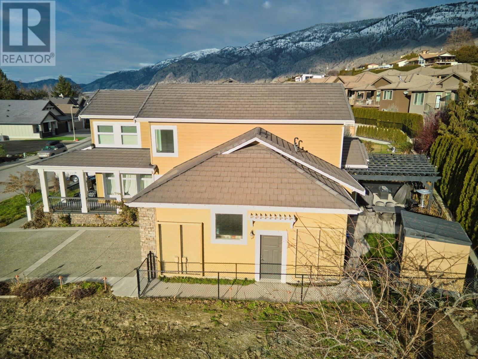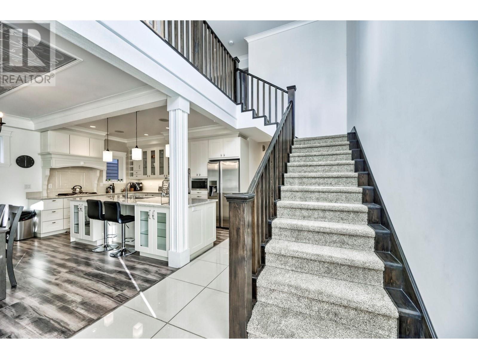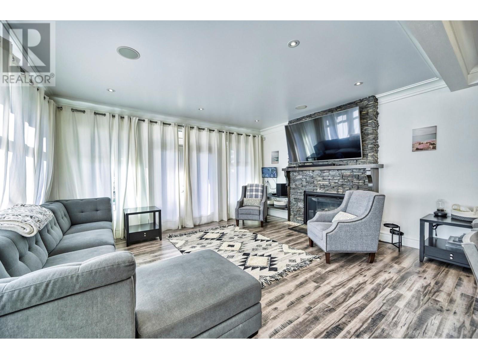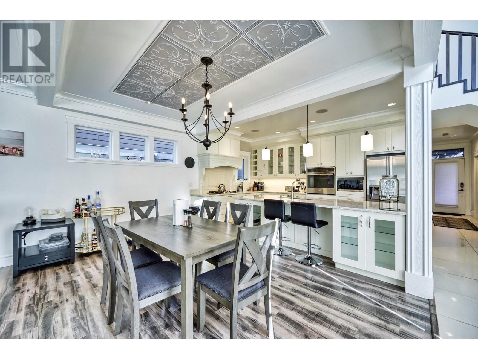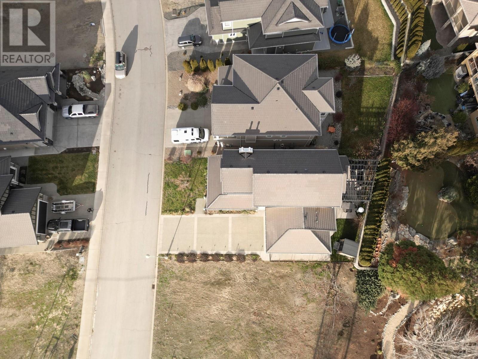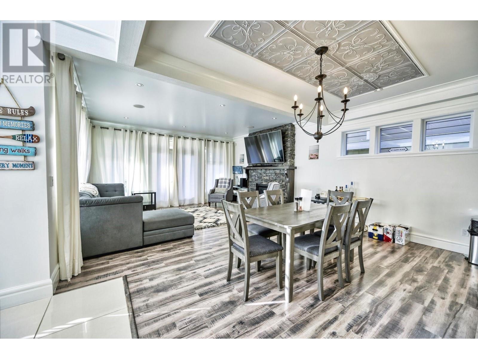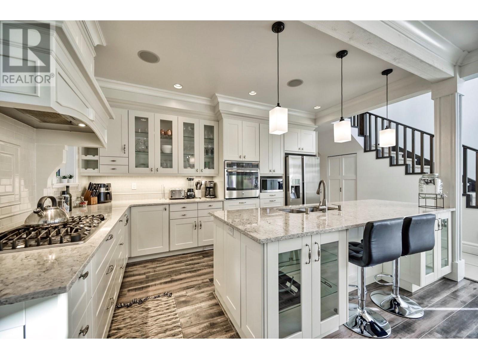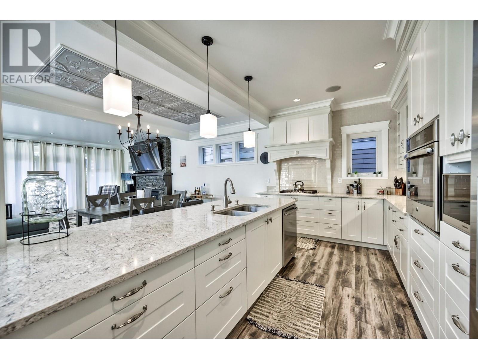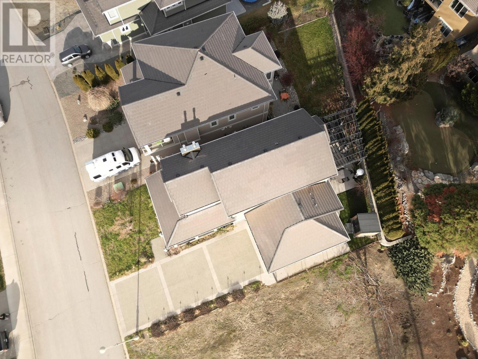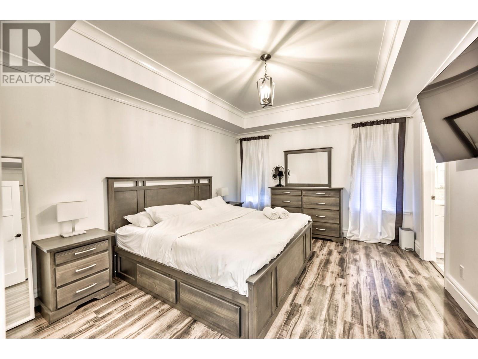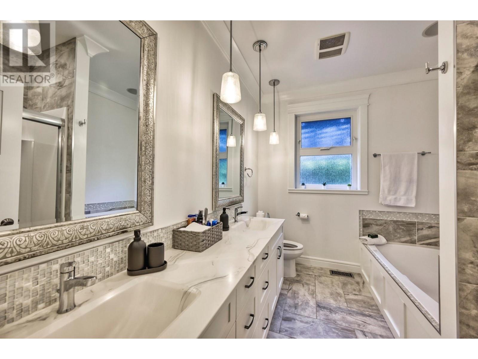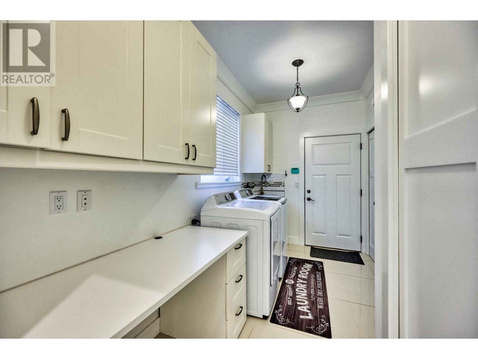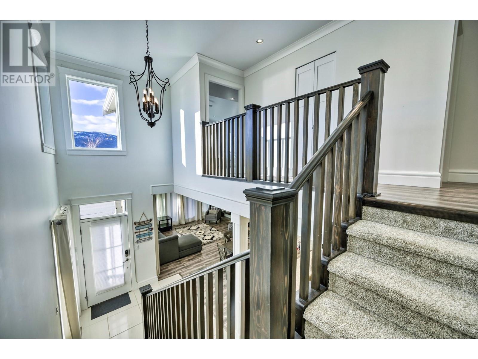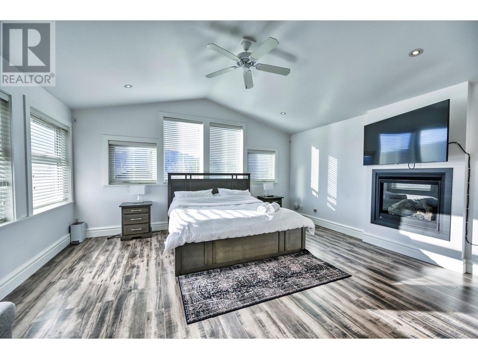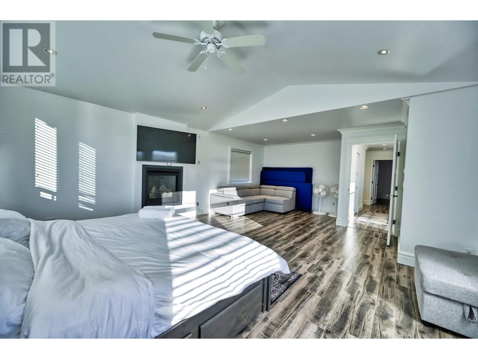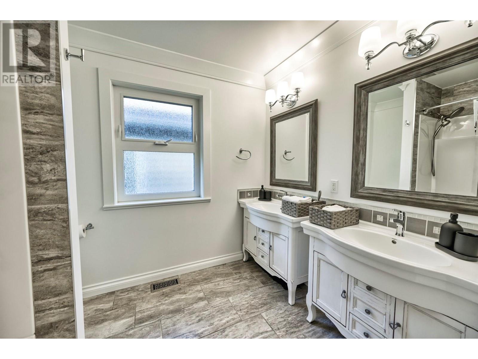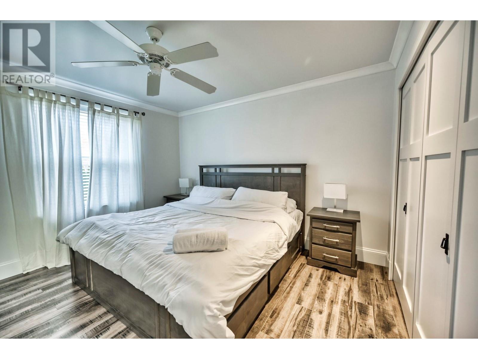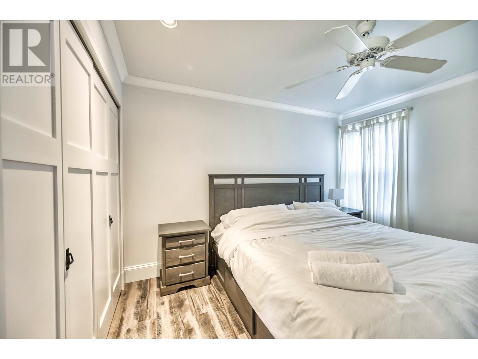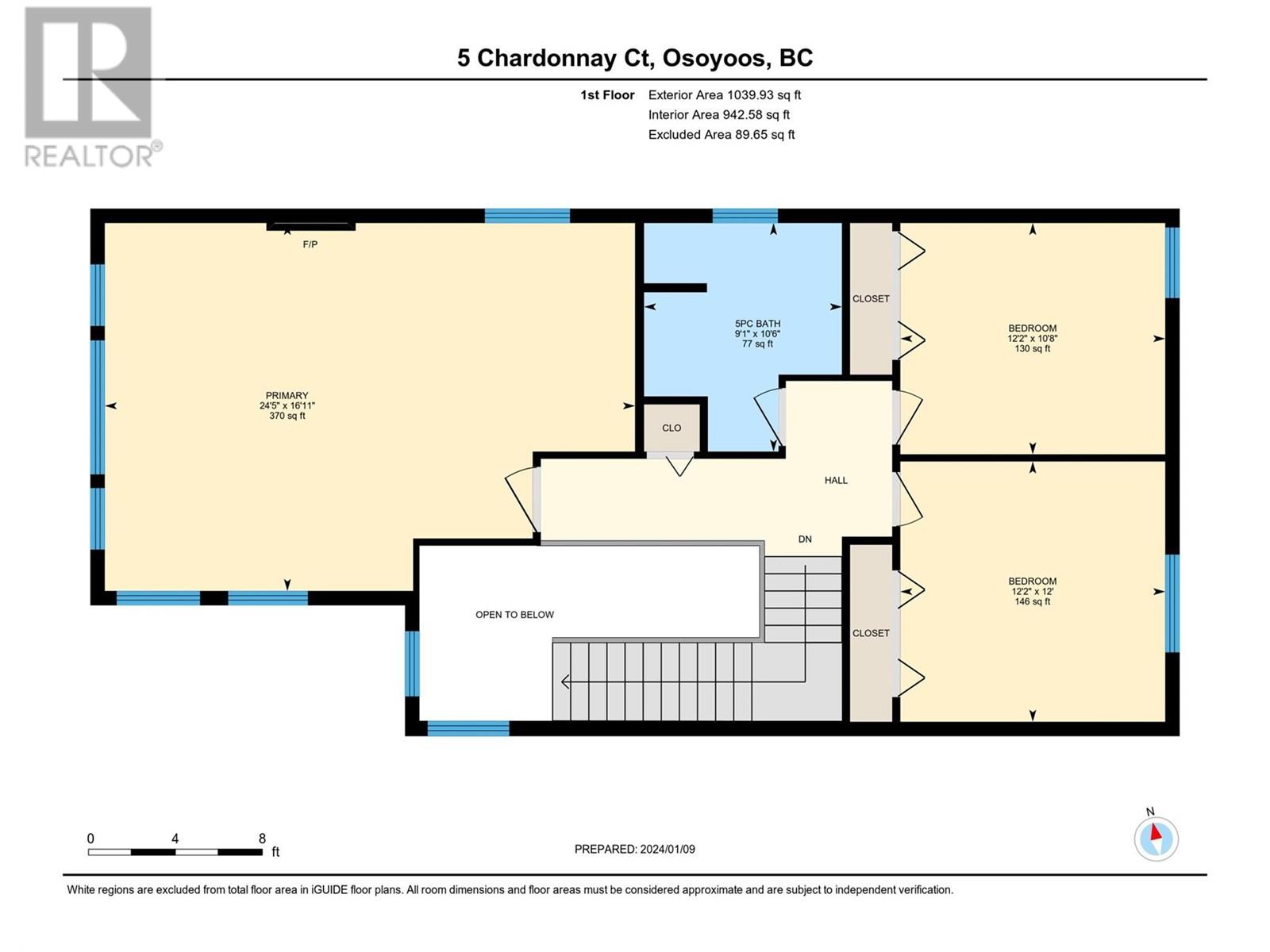$1,399,000
SPECTACULAR, Super Chic Luxury Home featuring beautiful LAKEVIEW: spacious living room with massive windows and French doors opening onto a charming 300 sq. ft covered veranda, elegant dining rm. with custom ceiling tray, gourmet kitchen with 10ft island, stainless steel appliances including a gas stove, convection wall oven and quartz countertops. Sought after entry level spacious primary suite with large ensuite & walk-in closet. Step out the back door onto your private oasis under the pergola with plenty of entertaining room for those outdoor BBQs. Upper level features two bedrooms, full bath, oversized family rm/ media/games with 2nd fireplace. Plus ceiling speakers, central air, high efficient furnace, HRV, H2O purifier, sunblock on windows, and many more outstanding features. One block to lake and walking paths. (id:50889)
Property Details
MLS® Number
10302212
Neigbourhood
Osoyoos
ParkingSpaceTotal
4
Building
BathroomTotal
3
BedroomsTotal
3
ArchitecturalStyle
Contemporary
BasementType
Crawl Space
ConstructedDate
2015
ConstructionStyleAttachment
Detached
CoolingType
Central Air Conditioning
ExteriorFinish
Stone, Composite Siding
FireplaceFuel
Gas
FireplacePresent
Yes
FireplaceType
Unknown
HalfBathTotal
1
HeatingType
Forced Air, See Remarks
RoofMaterial
Tile
RoofStyle
Unknown
StoriesTotal
2
SizeInterior
3090 Sqft
Type
House
UtilityWater
Municipal Water
Land
Acreage
No
Sewer
Municipal Sewage System
SizeIrregular
0.11
SizeTotal
0.11 Ac|under 1 Acre
SizeTotalText
0.11 Ac|under 1 Acre
ZoningType
Unknown


