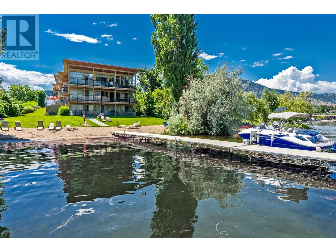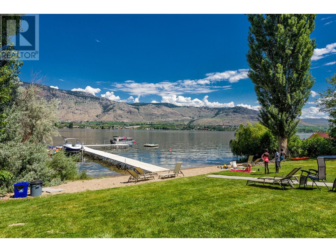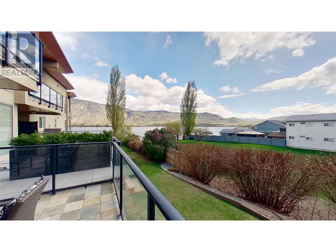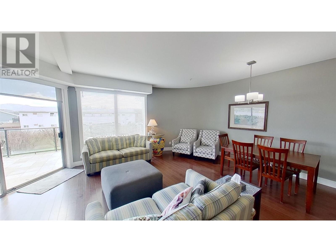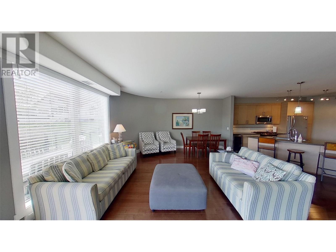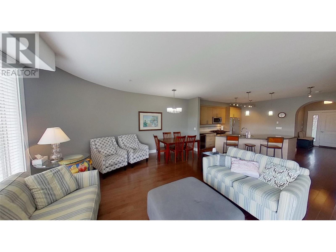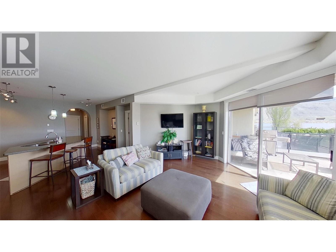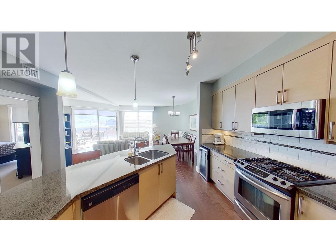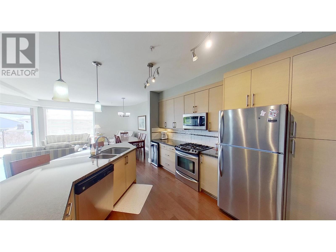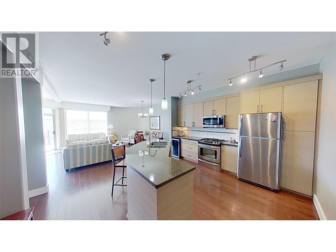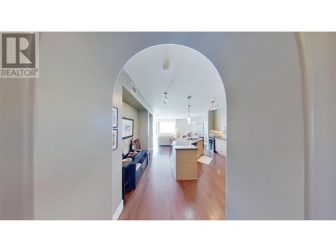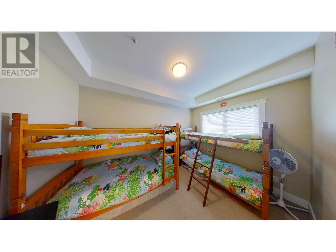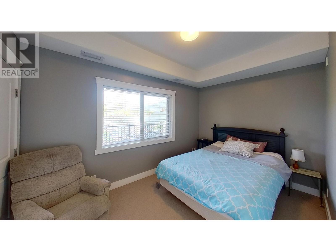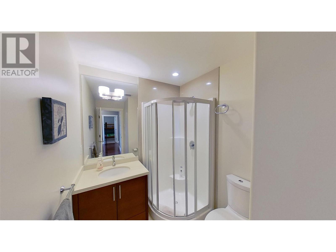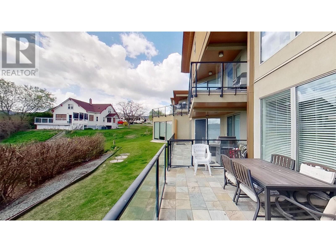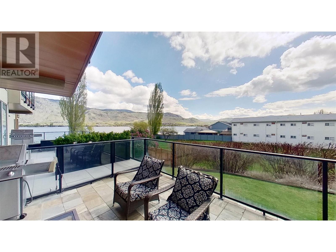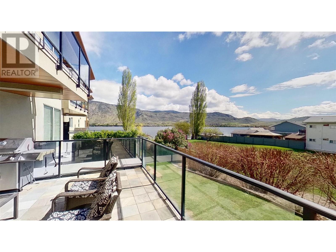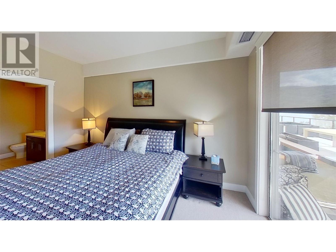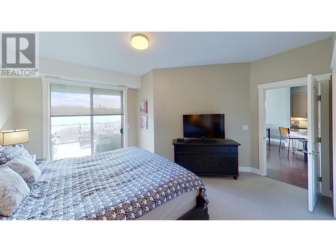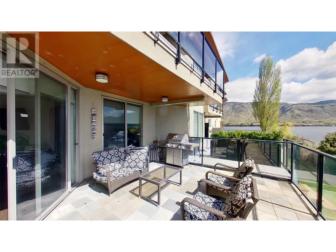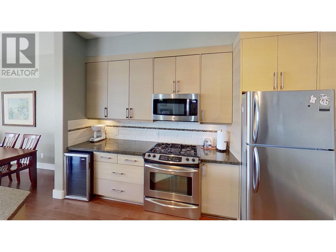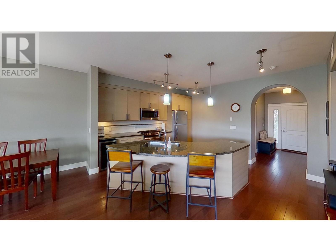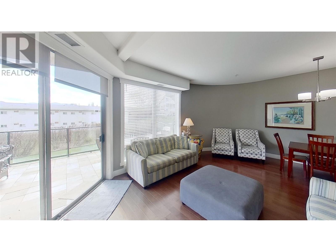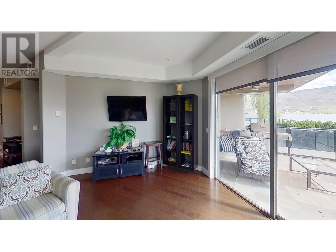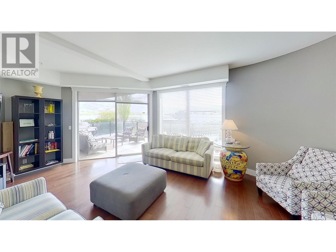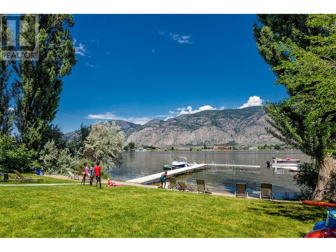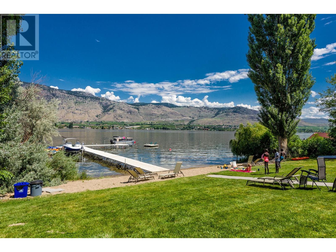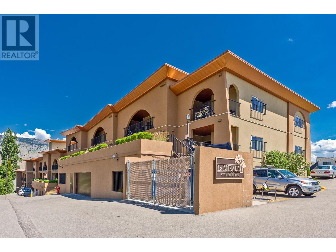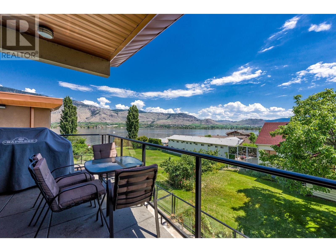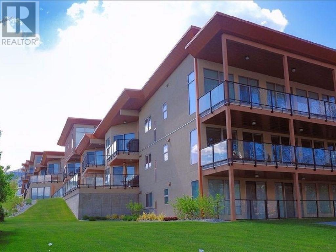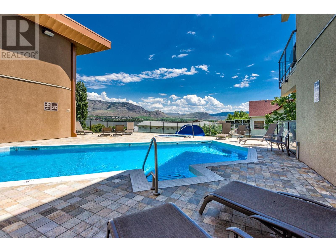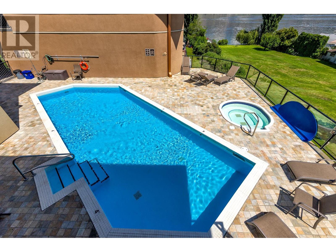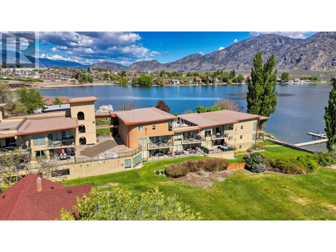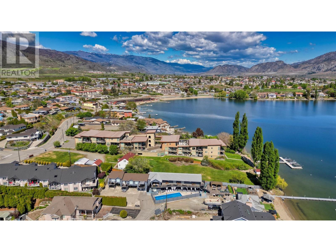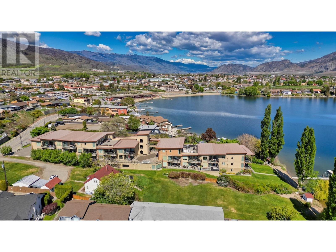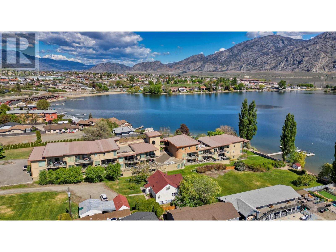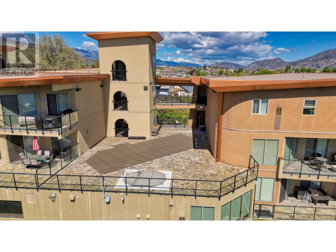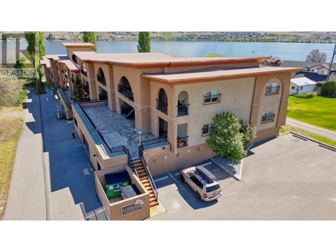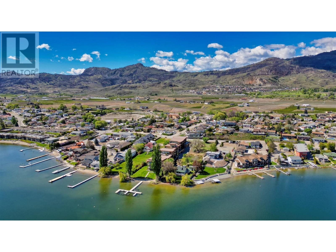$679,000Maintenance, Reserve Fund Contributions, Ground Maintenance, Property Management, Other, See Remarks, Sewer
$786 Monthly
Maintenance, Reserve Fund Contributions, Ground Maintenance, Property Management, Other, See Remarks, Sewer
$786 MonthlyWATERFRONT COMPLEX!!! GORGEOUS LAKEVIEW SUITE of beautiful LA MIRADA, one of the most desirable lakefront complexes in Osoyoos. Luxury at its finest with designer inspired kitchen & bathrooms, granite countertops, stainless steel appliances, European crafted tiling, high ceilings, hardwood flooring, central air conditioning, and more. Spacious 1,301sqft unit featuring 2 bedroom plus Den, 2 bathrooms and large deck with access to the beach, and beautiful views of the lake and the mountains. LA MIRADA offers a great private sandy beach for lake enjoyment, outdoor salt water pool, outdoor hot tub, fitness room, wine cellar/tasting room, elevator, gated underground parking & much more. (id:50889)
Property Details
MLS® Number
10310122
Neigbourhood
Osoyoos
Community Name
La Mirada
Amenities Near By
Golf Nearby, Schools, Shopping
Community Features
Pets Allowed With Restrictions
Features
Central Island
Parking Space Total
2
Pool Type
Inground Pool, Outdoor Pool
Storage Type
Storage, Locker
View Type
Lake View, Mountain View
Water Front Type
Waterfront On Lake
Building
Bathroom Total
2
Bedrooms Total
2
Appliances
Range, Refrigerator, Dishwasher, Dryer, Washer
Constructed Date
2009
Cooling Type
Central Air Conditioning
Exterior Finish
Stucco
Fireplace Fuel
Gas
Fireplace Present
Yes
Fireplace Type
Unknown
Heating Fuel
Electric
Heating Type
Forced Air, See Remarks
Roof Material
Unknown
Roof Style
Unknown
Stories Total
1
Size Interior
1301 Sqft
Type
Apartment
Utility Water
Municipal Water
Land
Access Type
Easy Access
Acreage
No
Land Amenities
Golf Nearby, Schools, Shopping
Landscape Features
Landscaped
Sewer
Municipal Sewage System
Size Total Text
Under 1 Acre
Zoning Type
Unknown

