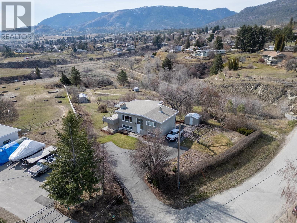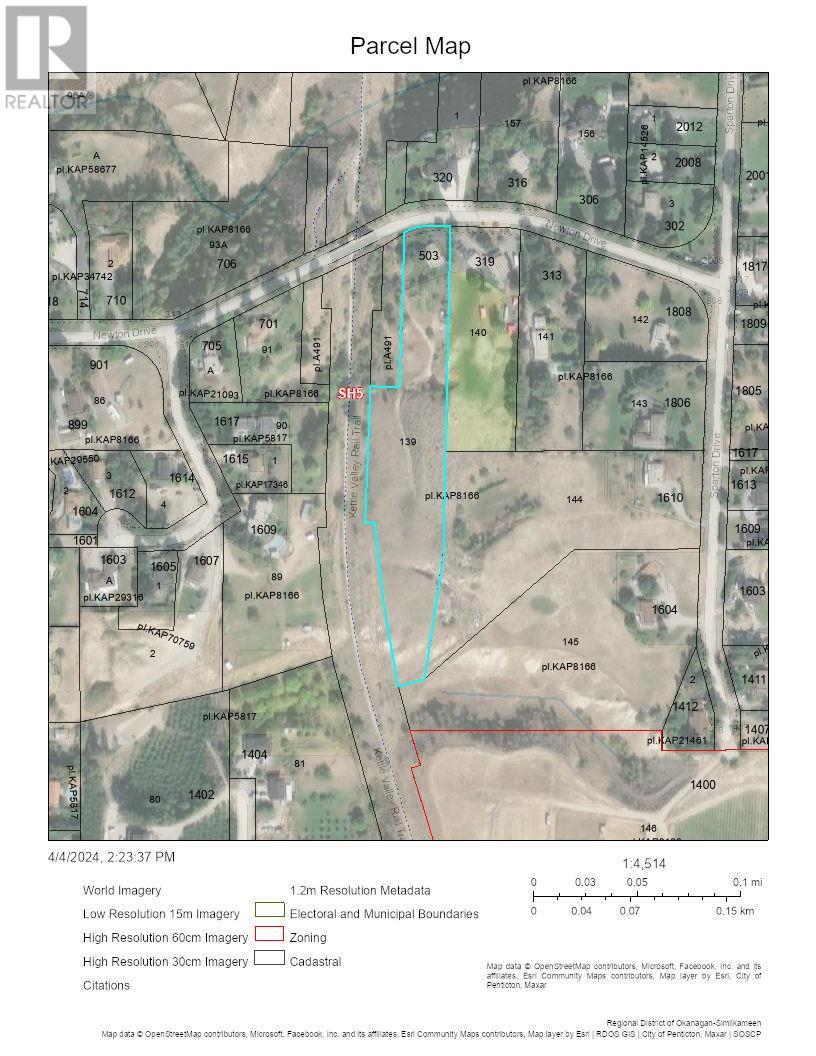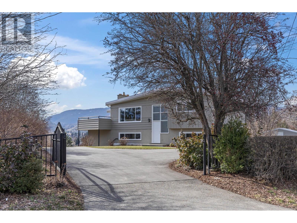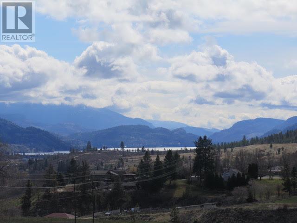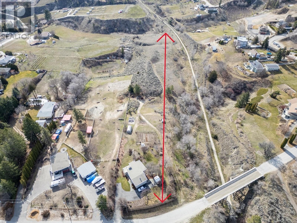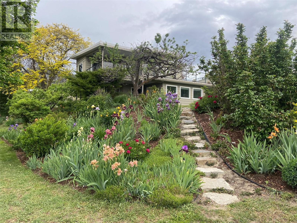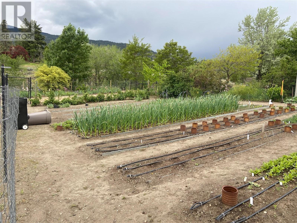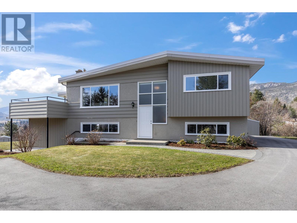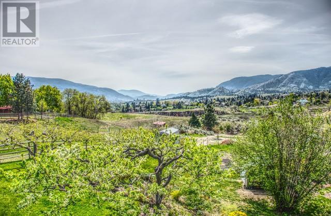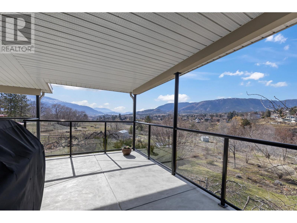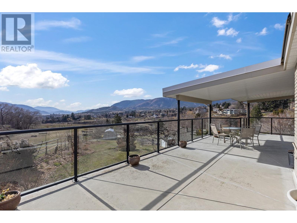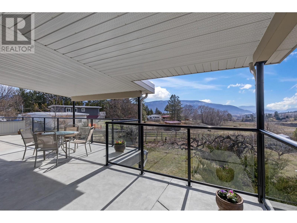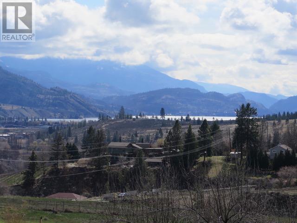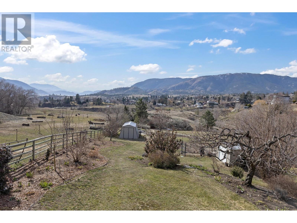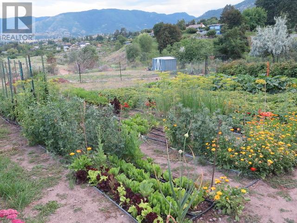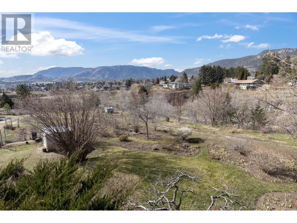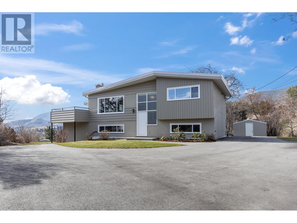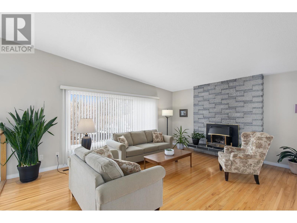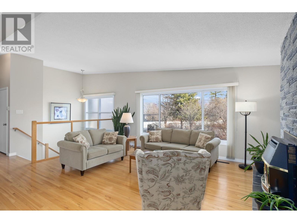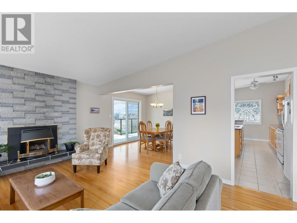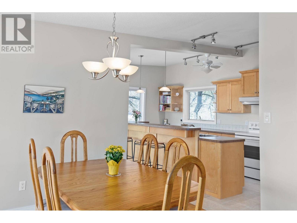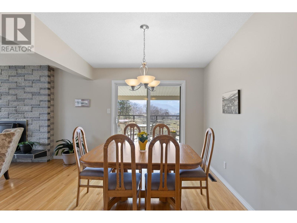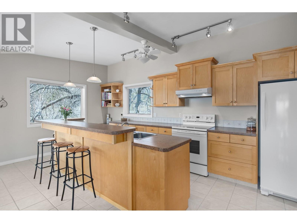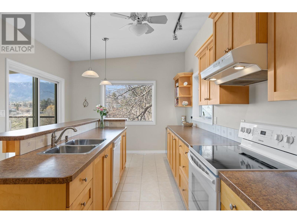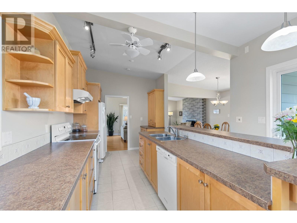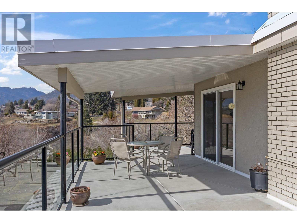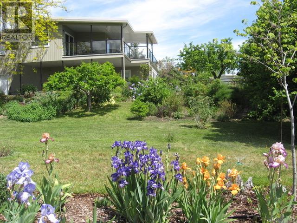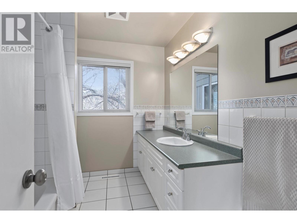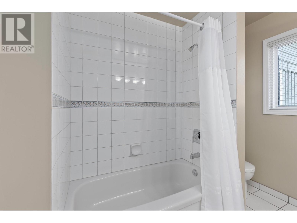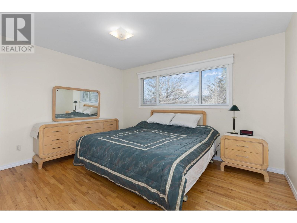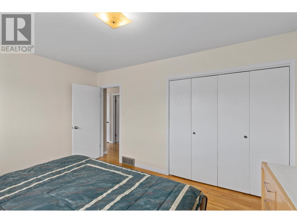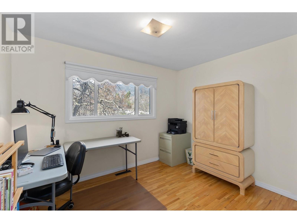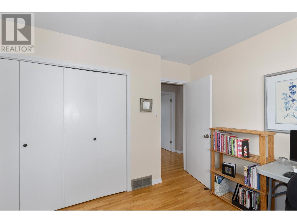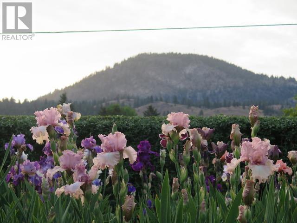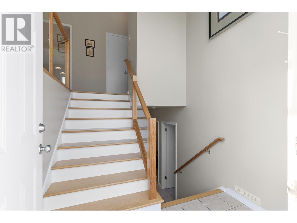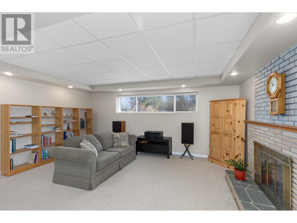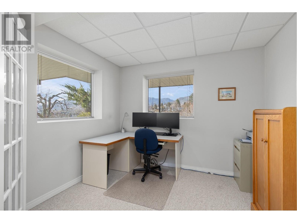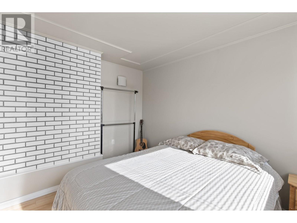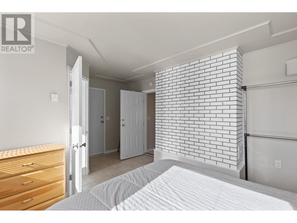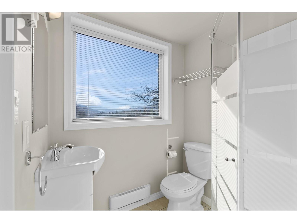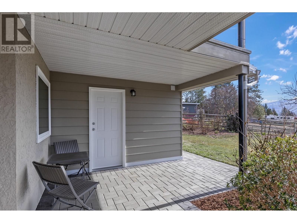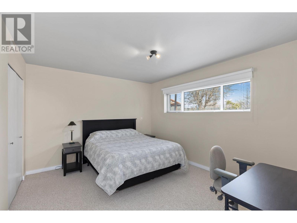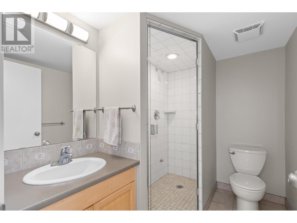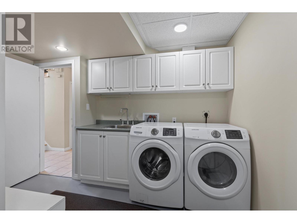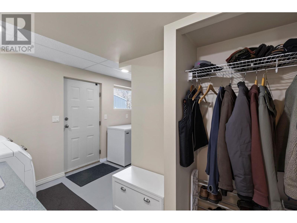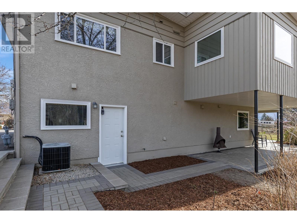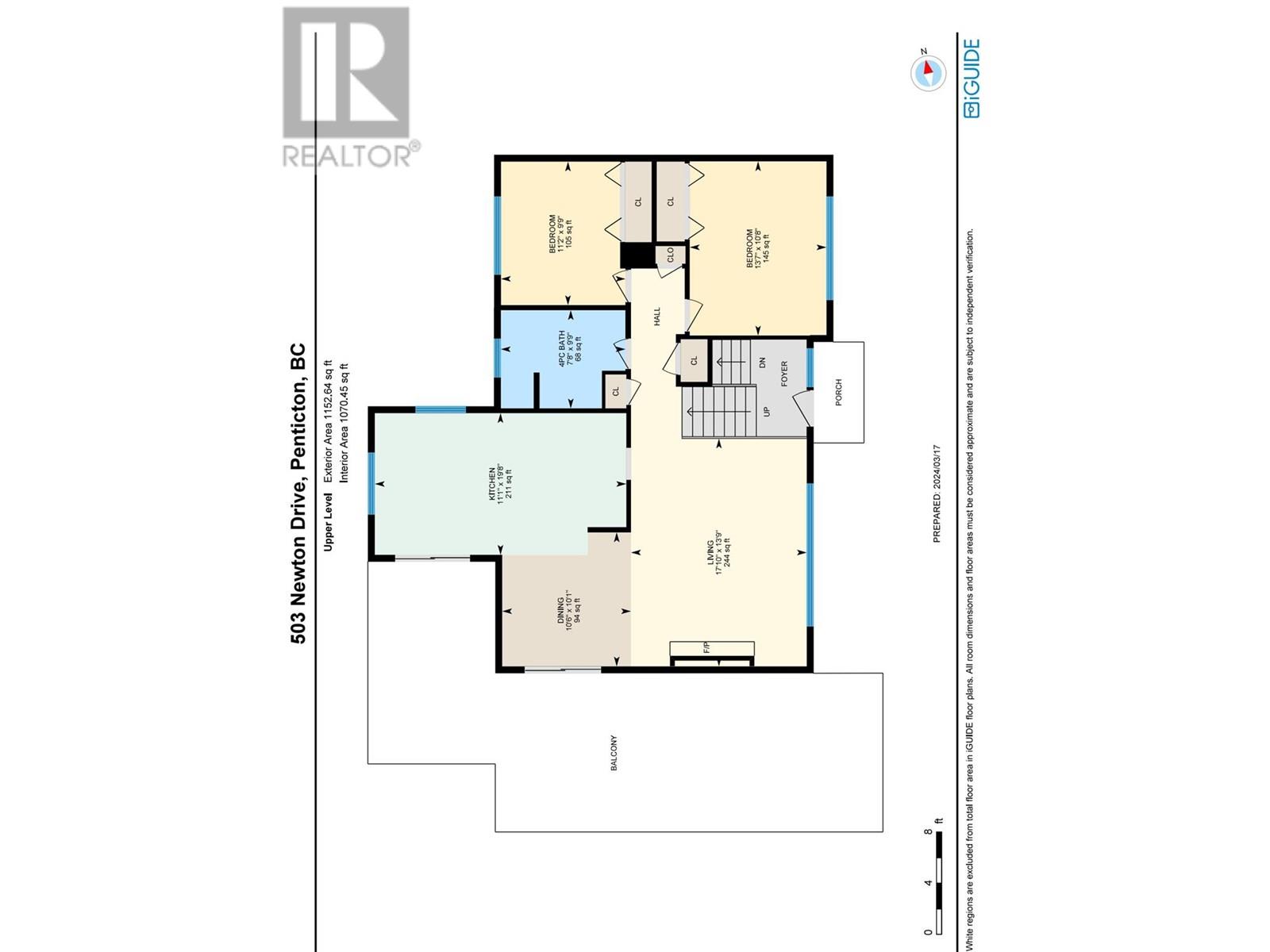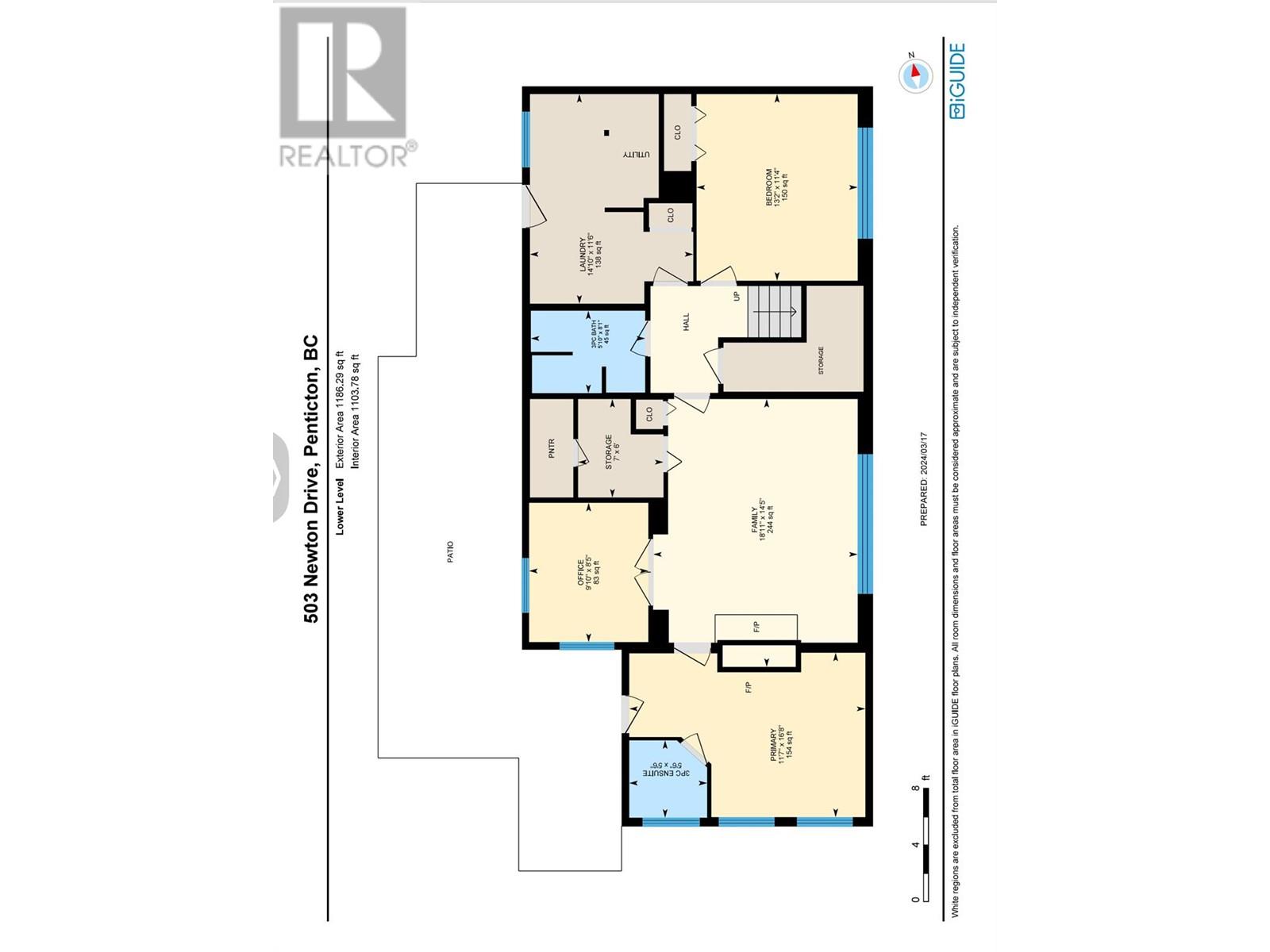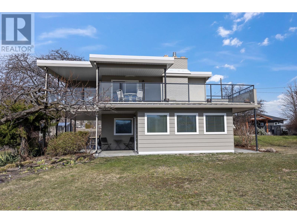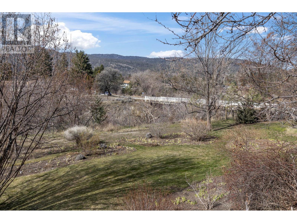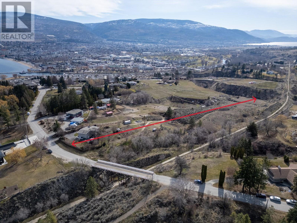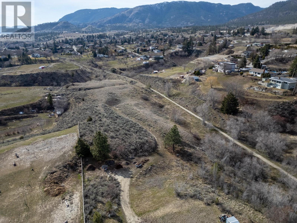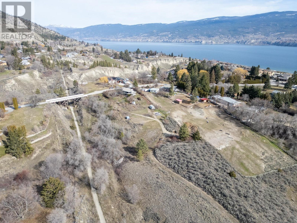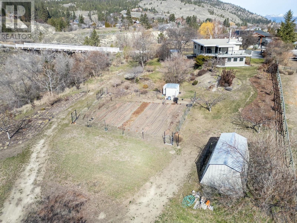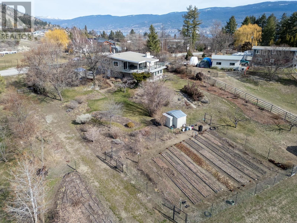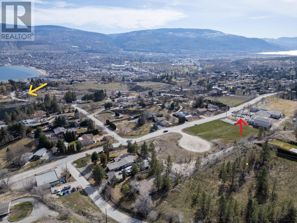$1,295,000
3.97 ACRES in one of the best locations on the West Bench!! Easy to suite. Lake, city & mountain views this extensively updated & immaculate 4 bed 3 bath bi-level home with walk-out basement is move-in ready and only 5 minutes to town. Bylaws state up to 4 horses allowed! Grow own food, grapes, gardening, keeping some livestock or just need room for your family? Check this home out! Enjoy entertaining in the open concept main floor with vaulted ceilings, hardwood floors, chef’s kitchen & island, large windows, modern color pallet and partially covered 508ft2 deck accessed from the main floor dining area. You and your guests will enjoy the beautiful paver patio outside the fully finished ground level basement. On this level there is a bedroom with ensuite and a separate entrance as well as an additional bedroom, office, living area, bathroom with steam shower, laundry/utility room. Approximately 1 acre surrounding the home is irrigated & landscaped consisting of lawns, shrubs, a variety of trees including fruit & nut, vegetables and flower gardens. A secondary driveway provides access to the remainder of the property which is mostly in a natural state, level & rolling with a small area that slopes downward to the south boundary. The western boundary flanks the KVR trail which is used for biking, horseback riding, and hiking, etc. Located on a quiet no thru street and close to an elementary school, transit, beaches, golfing, horse riding ring, trails and neighborhood parks. (id:50889)
Property Details
MLS® Number
10309644
Neigbourhood
Husula/West Bench/Sage Mesa
Amenities Near By
Golf Nearby, Airport, Park, Recreation, Schools, Shopping, Ski Area
Community Features
Family Oriented
Features
Irregular Lot Size, Central Island, Balcony
Parking Space Total
5
Storage Type
Storage Shed
View Type
Lake View, Mountain View, Valley View, View (panoramic)
Building
Bathroom Total
3
Bedrooms Total
4
Appliances
Refrigerator, Dishwasher, Dryer, Range - Electric, Washer
Basement Type
Full, Remodeled Basement
Constructed Date
1965
Construction Style Attachment
Detached
Cooling Type
Central Air Conditioning
Exterior Finish
Stucco, Wood Siding
Fireplace Fuel
Gas,wood
Fireplace Present
Yes
Fireplace Type
Unknown,unknown
Flooring Type
Carpeted, Hardwood
Heating Type
Forced Air
Roof Material
Tar & Gravel
Roof Style
Unknown
Stories Total
2
Size Interior
2174 Sqft
Type
House
Utility Water
Municipal Water
Land
Access Type
Easy Access
Acreage
Yes
Land Amenities
Golf Nearby, Airport, Park, Recreation, Schools, Shopping, Ski Area
Landscape Features
Landscaped, Rolling, Underground Sprinkler
Sewer
Septic Tank
Size Irregular
3.97
Size Total
3.97 Ac|1 - 5 Acres
Size Total Text
3.97 Ac|1 - 5 Acres
Zoning Type
See Remarks

