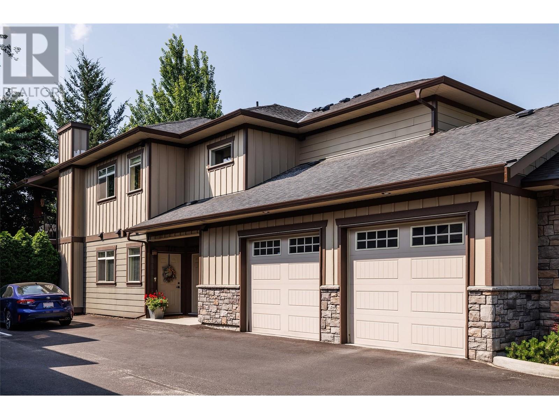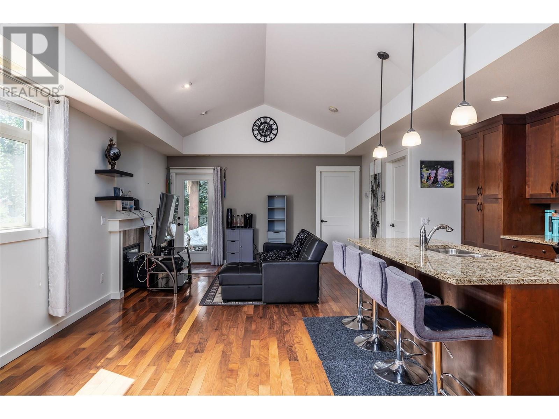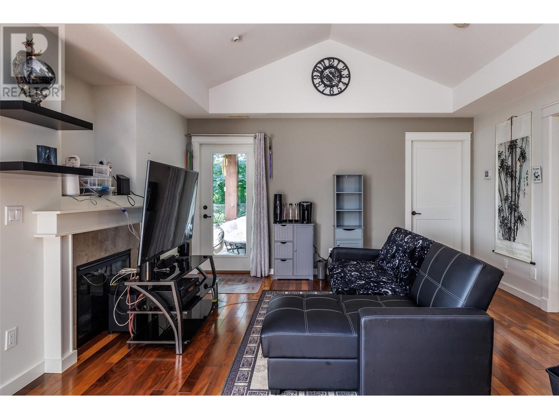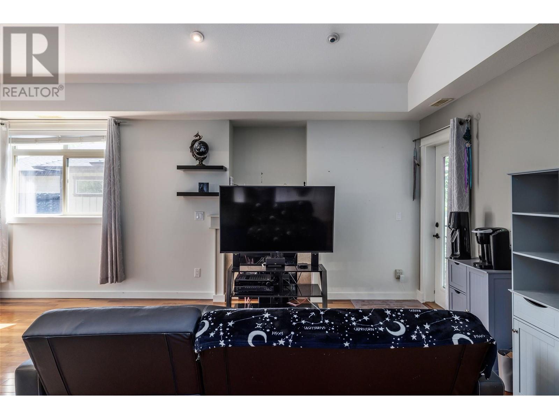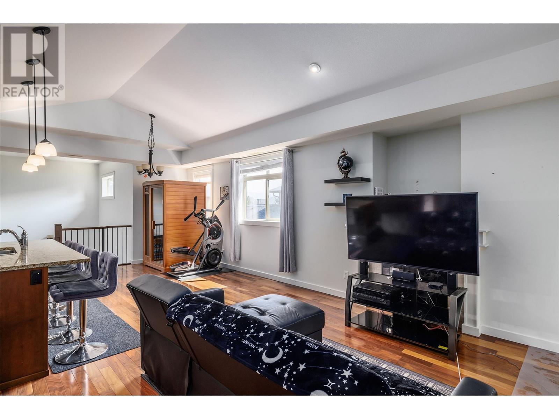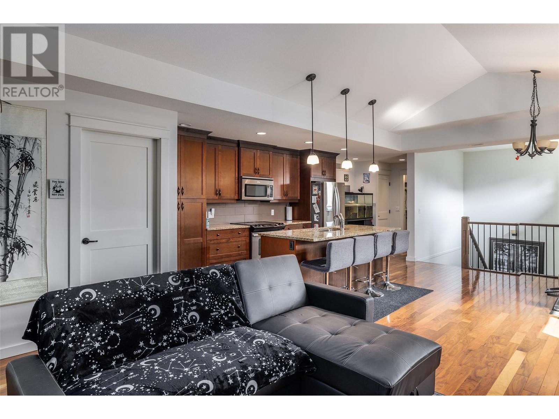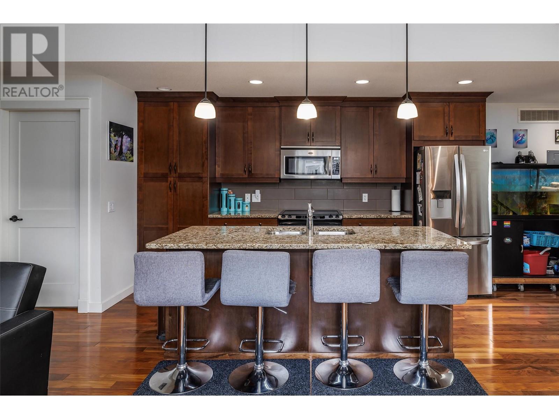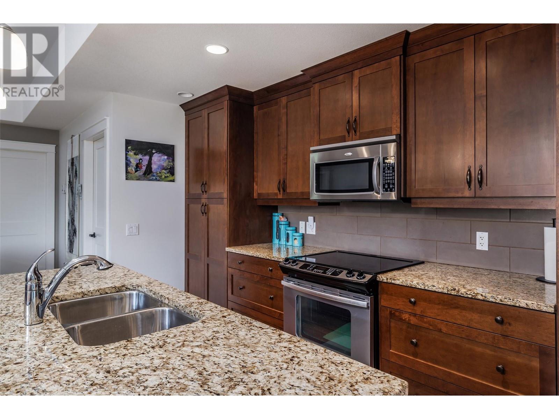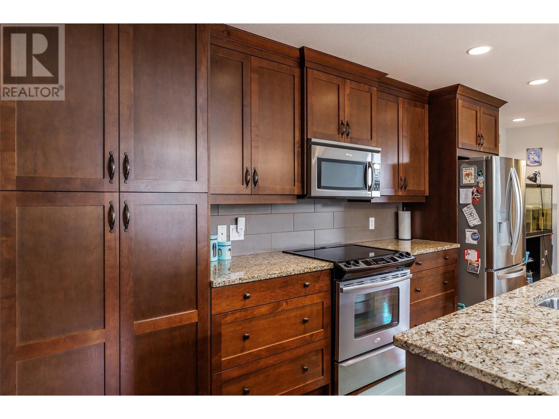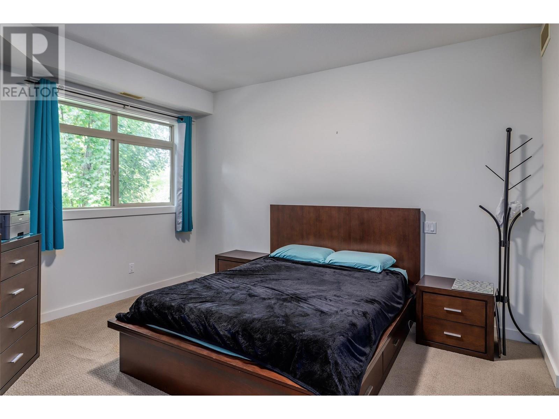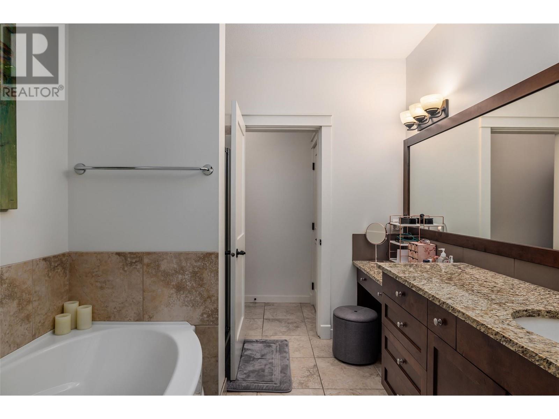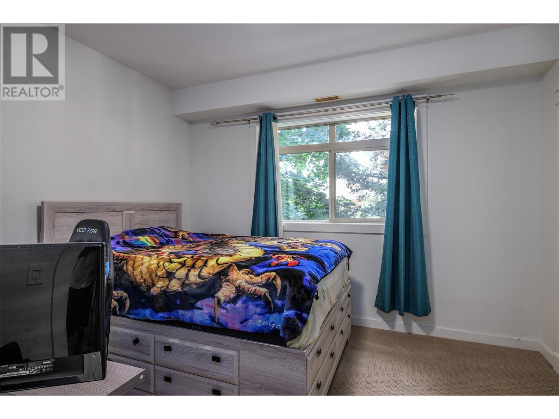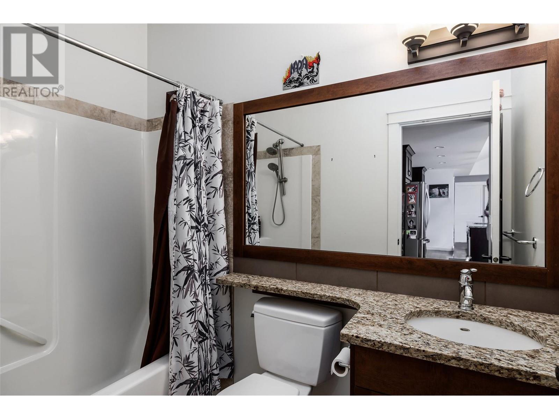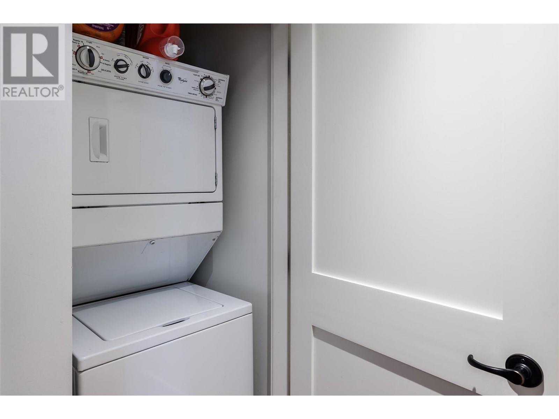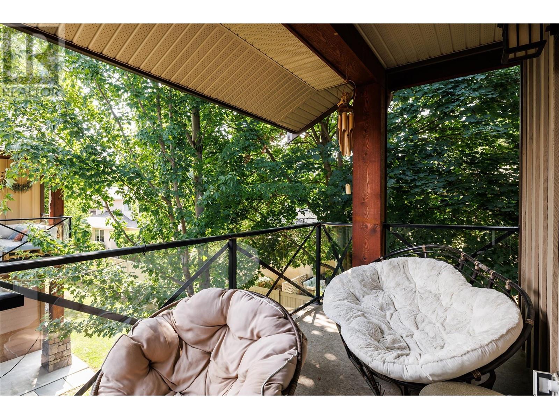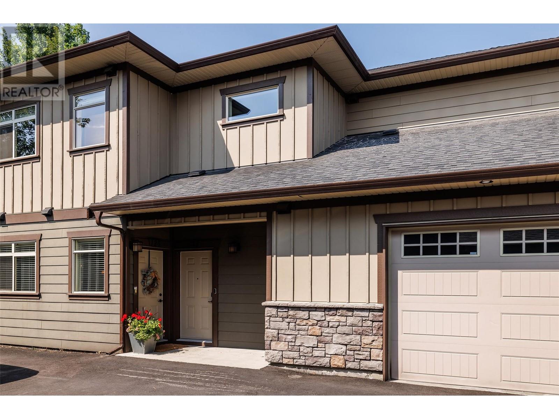$599,900Maintenance, Reserve Fund Contributions, Insurance, Ground Maintenance, Property Management, Other, See Remarks
$279.36 Monthly
Maintenance, Reserve Fund Contributions, Insurance, Ground Maintenance, Property Management, Other, See Remarks
$279.36 MonthlyDon't miss this desirable top floor unit in Pearwood Corner! Offering over 1200 sq. ft. of main floor living space and a single garage, this home has it all. Hardwood floors, vaulted ceilings and private balcony add to the appeal, while the impressive kitchen with a large island is perfect for entertaining. The primary bedroom is a dream with dual walk-in closets and an ensuite bathroom. Whether you're a young family, empty nester, young professional, or investor, the location near schools, transit, shopping, and nature trails is highly desirable, not to mention it's just a short drive to UBCO and Kelowna International Airport. Don't miss your chance to see it in person! (id:50889)
Property Details
MLS® Number
10303607
Neigbourhood
Glenmore
Community Name
Pearwood Corner
CommunityFeatures
Pets Allowed, Pet Restrictions, Pets Allowed With Restrictions, Rentals Allowed
Features
Central Island, One Balcony
ParkingSpaceTotal
2
Building
BathroomTotal
2
BedroomsTotal
2
Appliances
Refrigerator, Dishwasher, Dryer, Range - Electric, Microwave, Washer
ConstructedDate
2008
ConstructionStyleAttachment
Attached
CoolingType
Central Air Conditioning, Heat Pump
ExteriorFinish
Stone, Composite Siding
FireplaceFuel
Electric
FireplacePresent
Yes
FireplaceType
Unknown
FlooringType
Carpeted, Hardwood
HeatingFuel
Electric
HeatingType
Heat Pump
RoofMaterial
Asphalt Shingle
RoofStyle
Unknown
StoriesTotal
2
SizeInterior
1342 Sqft
Type
Row / Townhouse
UtilityWater
Irrigation District
Land
Acreage
No
Sewer
Municipal Sewage System
SizeTotalText
Under 1 Acre
ZoningType
Unknown

