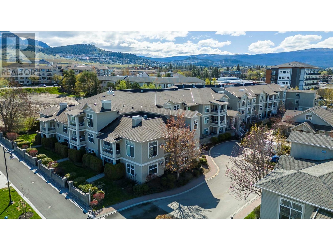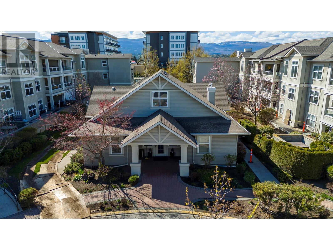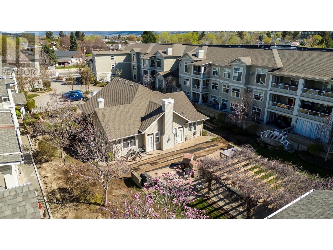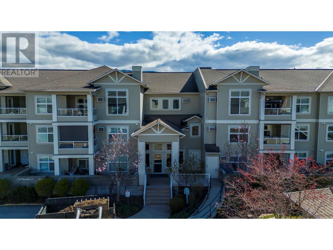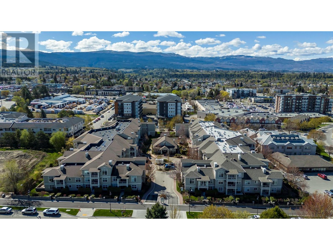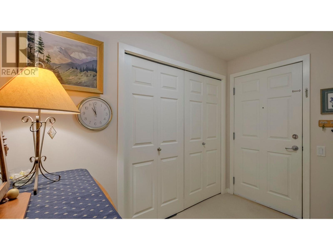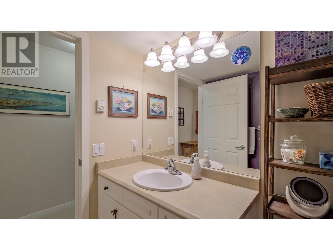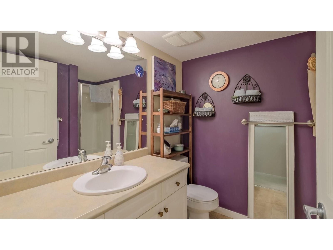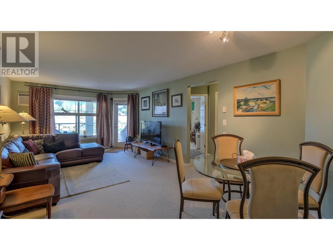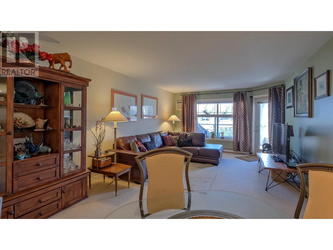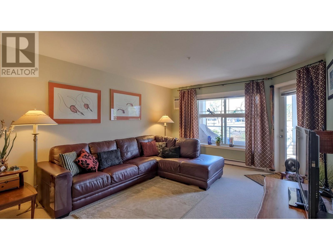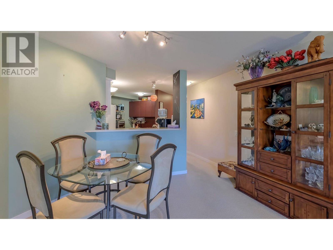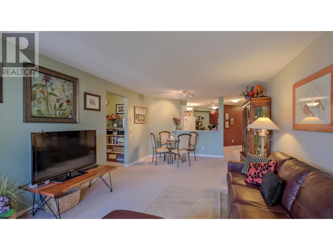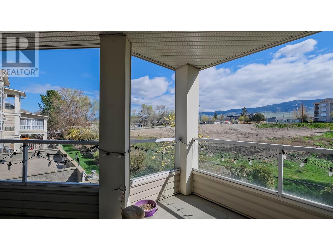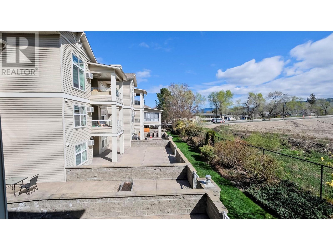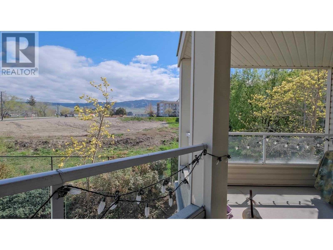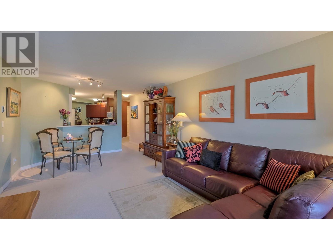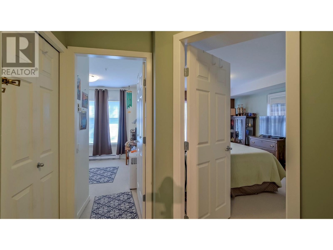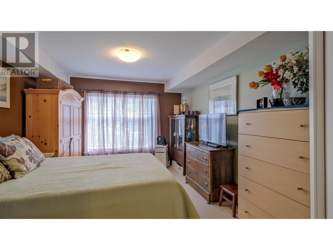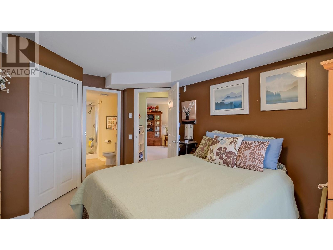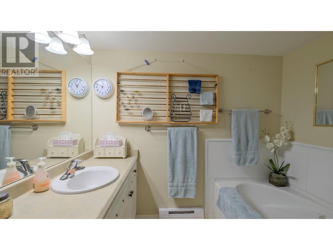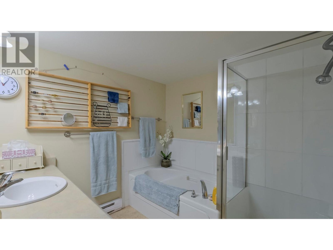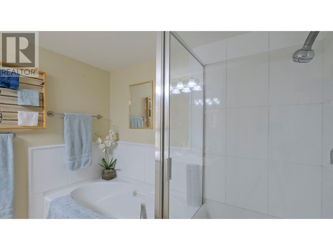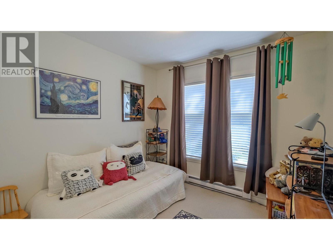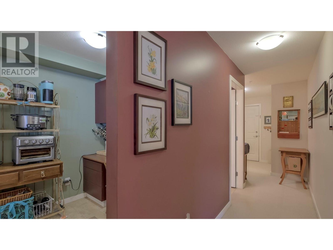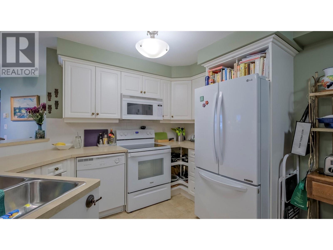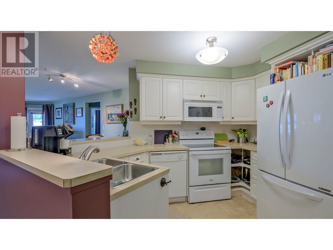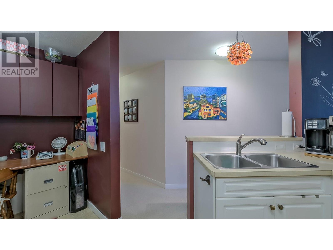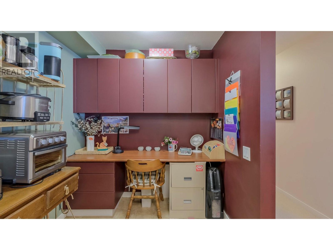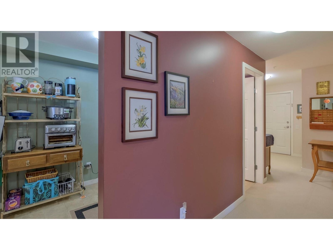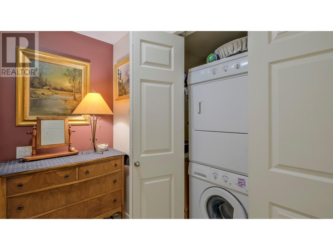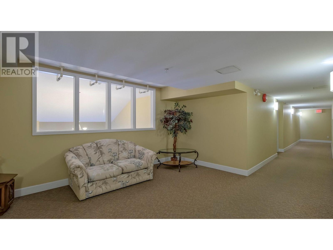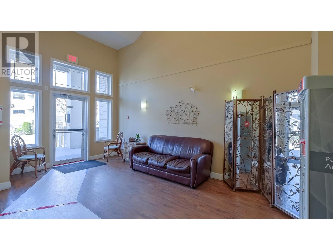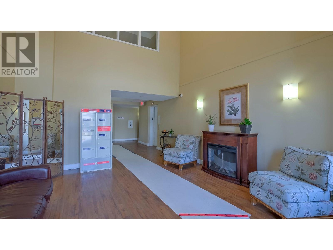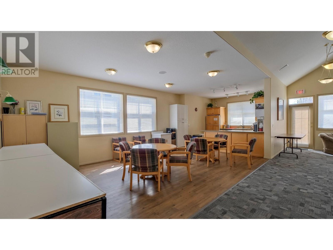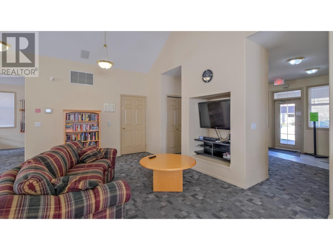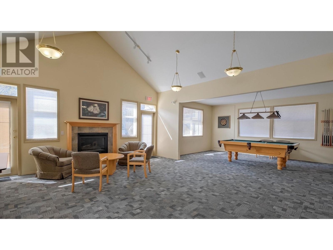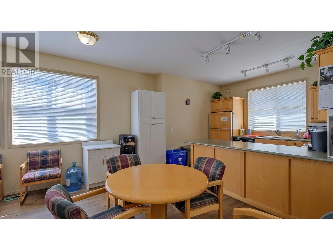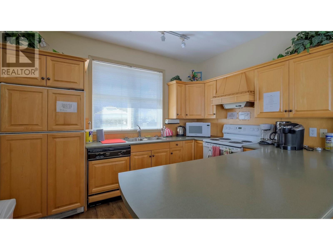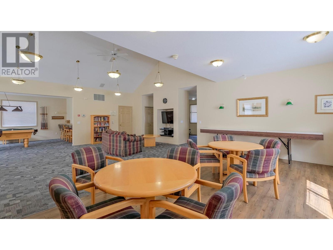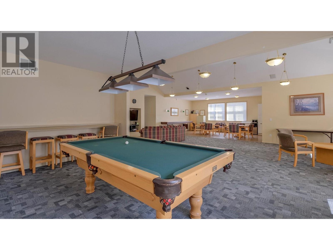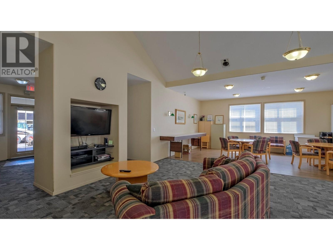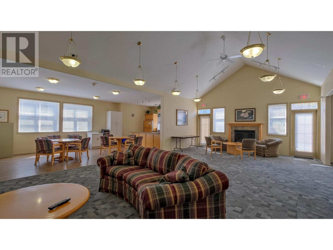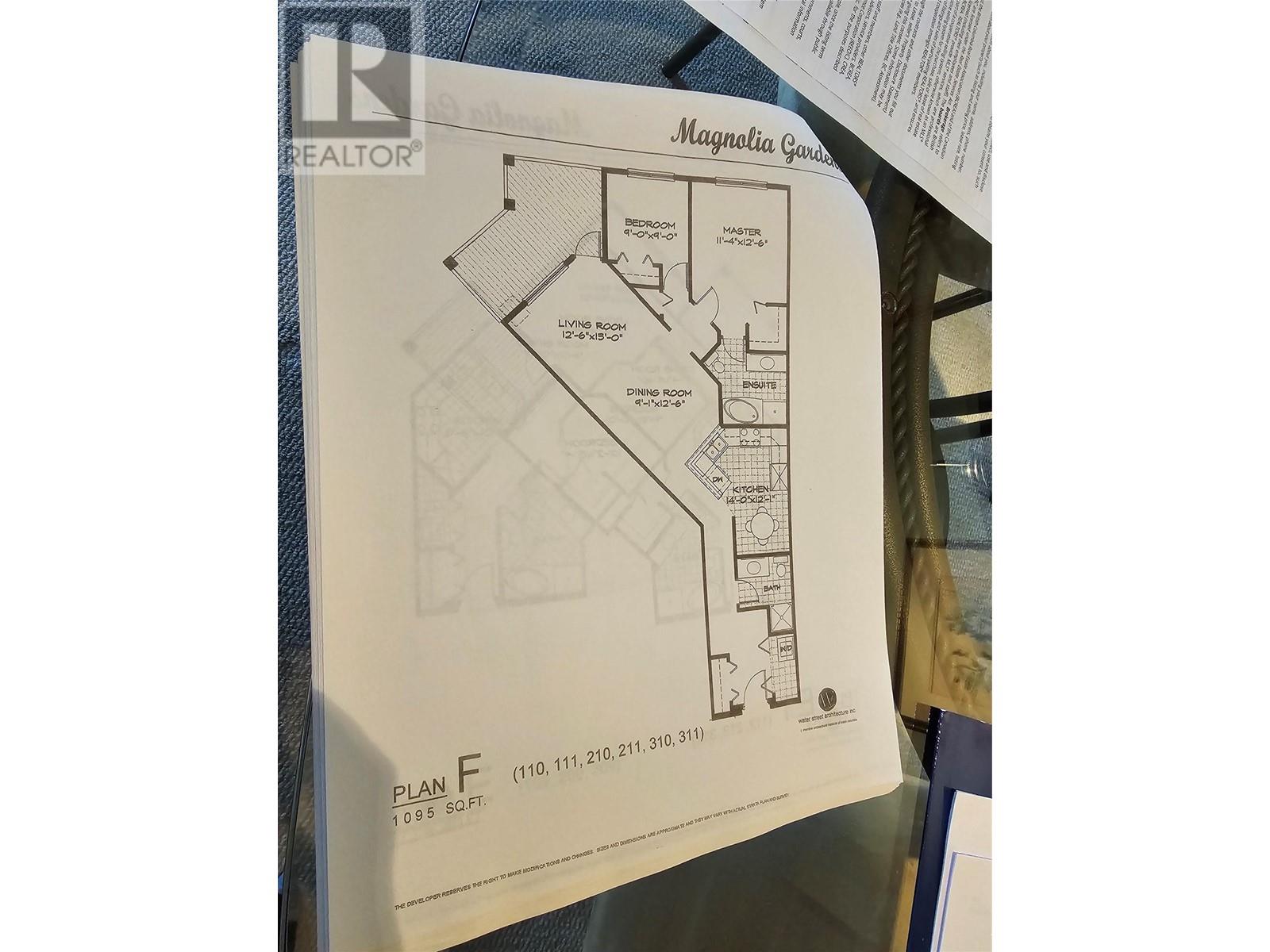$399,900Maintenance, Reserve Fund Contributions, Insurance, Ground Maintenance, Property Management, Other, See Remarks, Recreation Facilities, Waste Removal, Water
$500.03 Monthly
Maintenance, Reserve Fund Contributions, Insurance, Ground Maintenance, Property Management, Other, See Remarks, Recreation Facilities, Waste Removal, Water
$500.03 MonthlyDiscover this gem nestled in the heart of Rutland North - Magnolia Gardens. Perfectly positioned near essential amenities, including grocery stores and restaurants, this community offers a peaceful retreat complemented by convenient living. Leave the car at home and walk to everything you need. Step into this inviting unit, featuring 2 bedrooms, 2 bathrooms, and an open-concept living, dining, and kitchen area. With one underground parking stall (#67) and one storage locker (#210) included in the sale, convenience is at your fingertips. Beyond the comfort of your home lies a vibrant community atmosphere. Enjoy access to a clubhouse adorned with a library, pool table, and a compact gym. But it's the sense of community that truly sets Magnolia Gardens apart - friendly neighbors come together for events like sip and paint nights and other activities organized by the strata. Embrace the lifestyle you deserve at Magnolia Gardens. Reach out to your Realtor today. (id:50889)
Property Details
MLS® Number
10310416
Neigbourhood
Rutland South
Community Name
Magnolia Gardens
CommunityFeatures
Rentals Allowed
StorageType
Storage, Locker
Building
BathroomTotal
2
BedroomsTotal
2
Amenities
Party Room
ConstructedDate
2006
HeatingType
Baseboard Heaters
RoofMaterial
Asphalt Shingle
RoofStyle
Unknown
StoriesTotal
1
SizeInterior
1095 Sqft
Type
Apartment
UtilityWater
Municipal Water
Land
Acreage
No
Sewer
Municipal Sewage System
SizeTotalText
Under 1 Acre
ZoningType
Unknown

