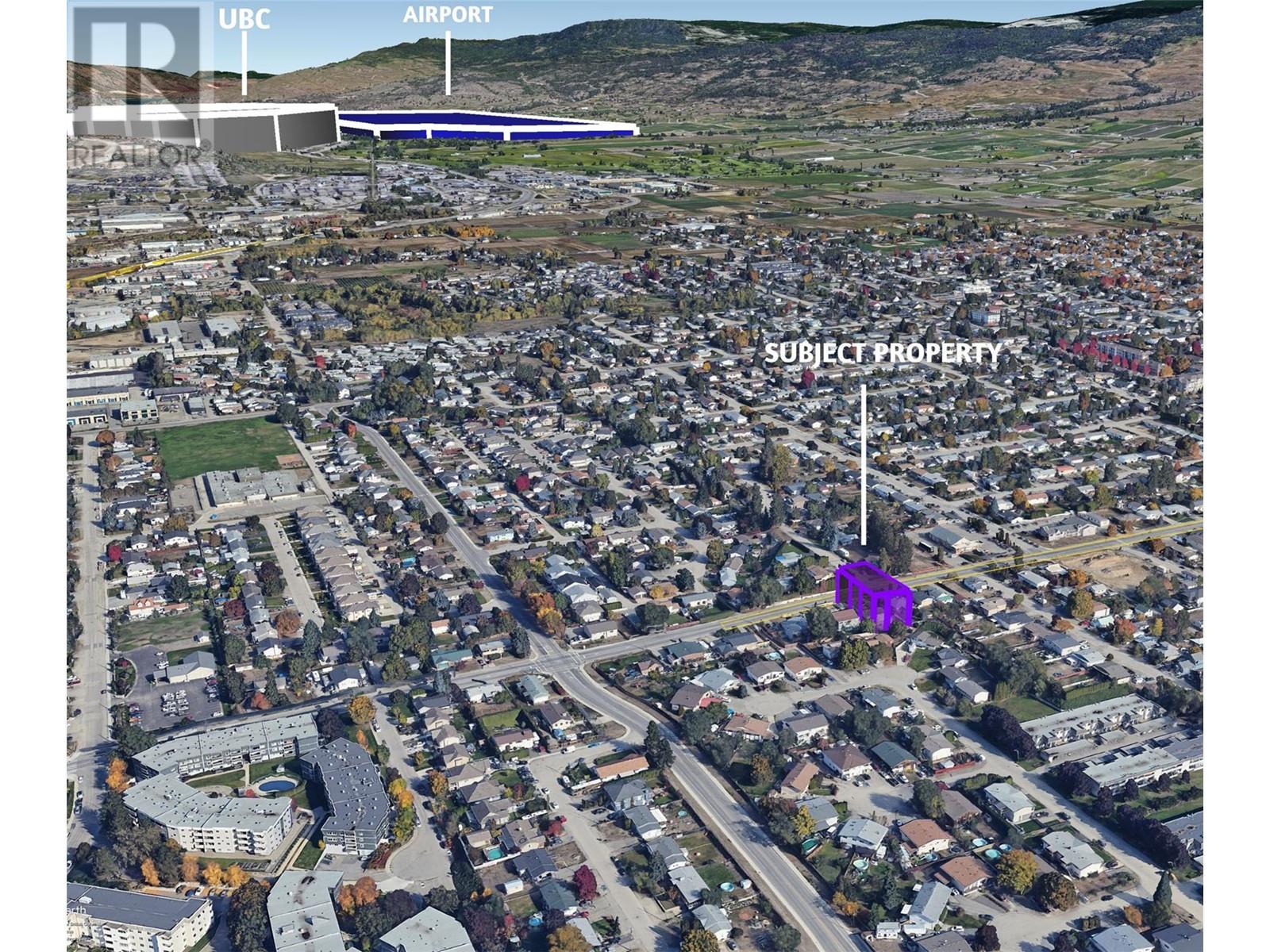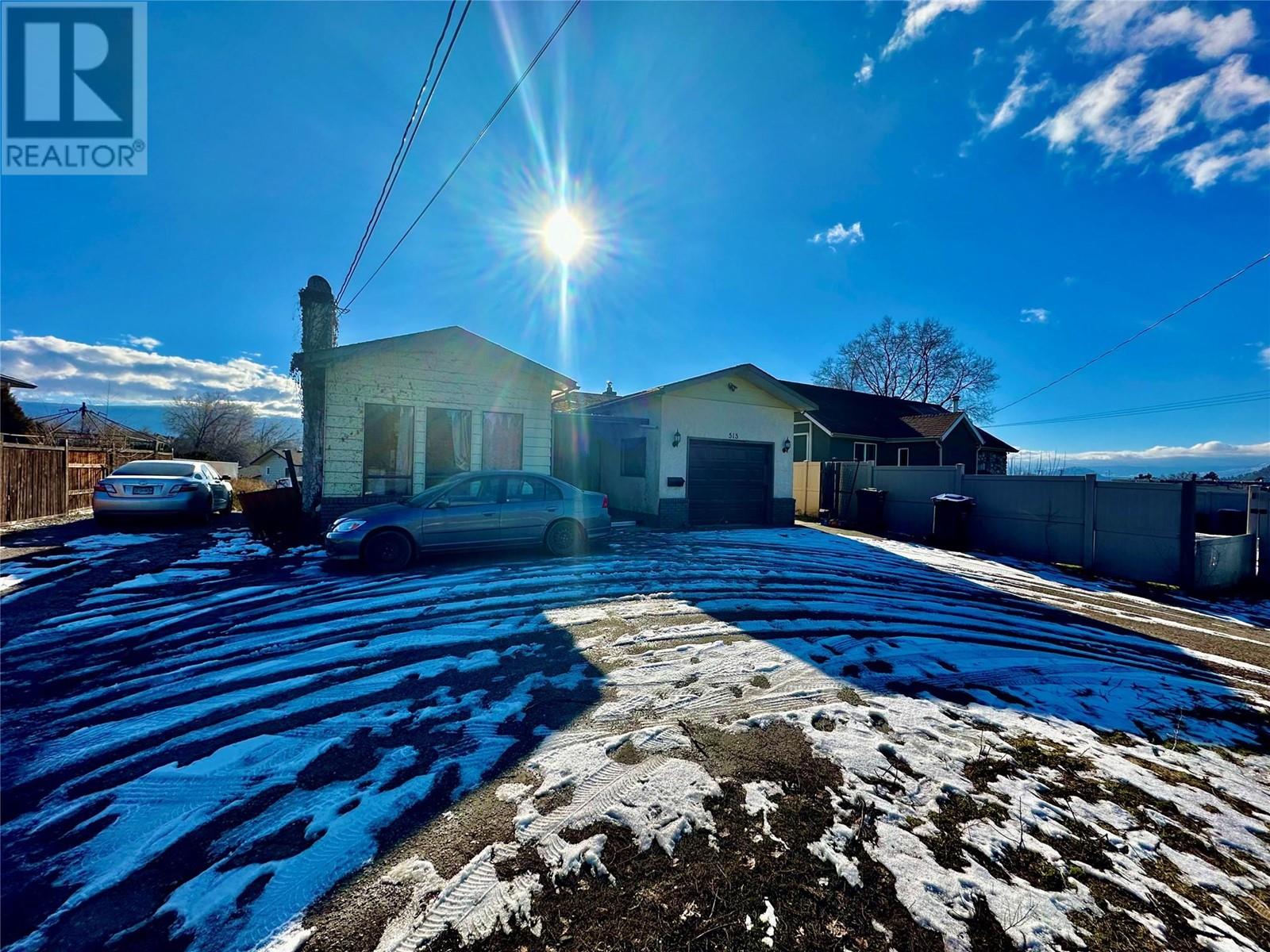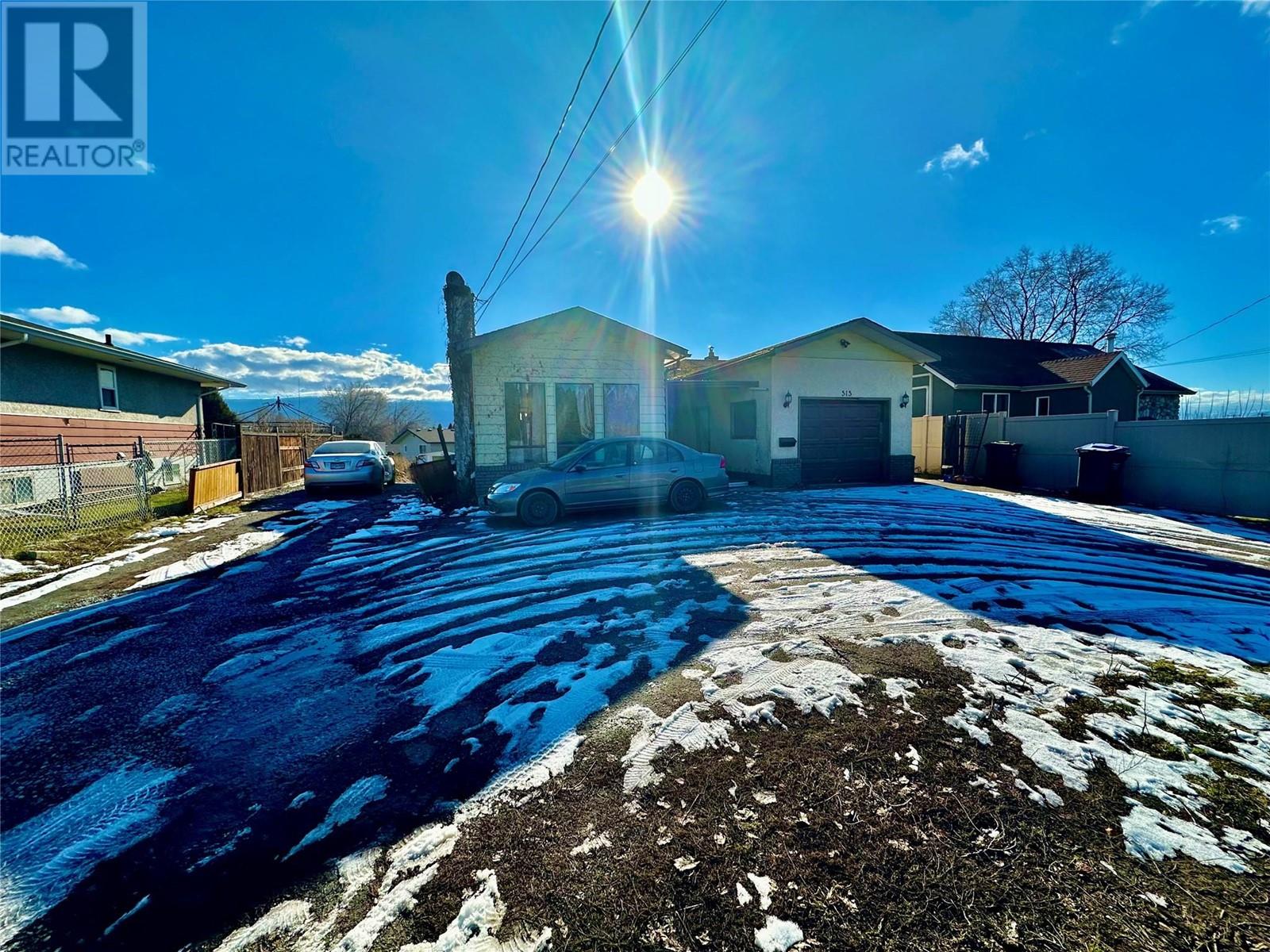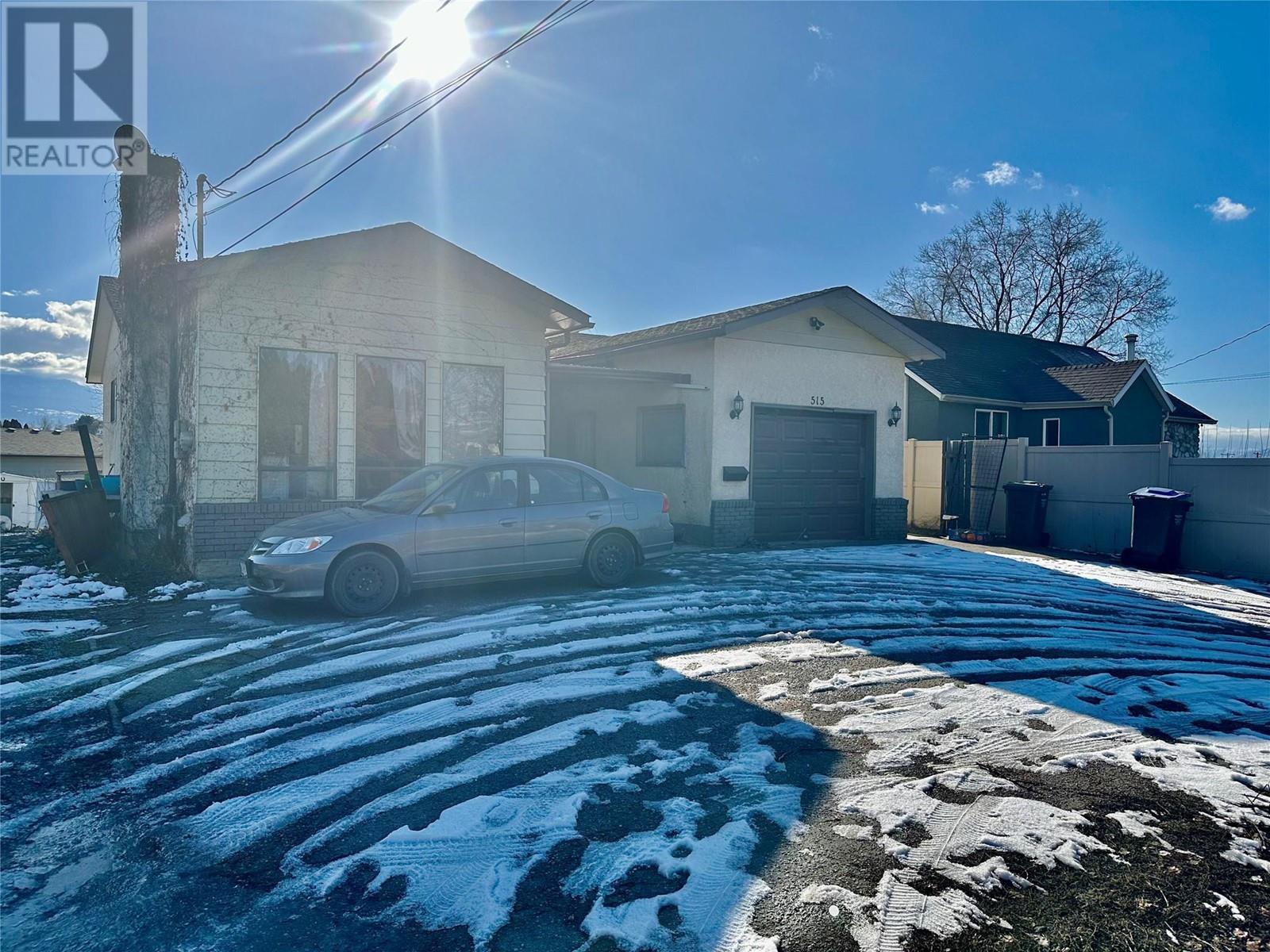$1,199,999
DEVELOPER ALERT!! 0.21 Acre lot, UC4 zoned in Rutland Urban Center. This property boasts loads of potential for future use, re-develop the single lot with 9147.6 sf approx. buildable area or assembling next door for a bigger development. The main floor has 3 bedrooms 1 and a half baths, a very open kitchen & dining room with a sunken living room. The basement could be classified as a 2 bedroom suite with minor adjustments! Laundry is shared. Huge backyard with plenty of room for parking. This central location is only minutes away from parks, schools, shopping, recreation and so much more. Possibility of 4 lots land assembly towards the corner on Froelich RD. (id:50889)
Property Details
MLS® Number
10304258
Neigbourhood
Rutland North
ParkingSpaceTotal
1
Building
BathroomTotal
3
BedroomsTotal
3
BasementType
Full
ConstructedDate
1981
ConstructionStyleAttachment
Detached
CoolingType
See Remarks
ExteriorFinish
Stucco, Vinyl Siding
FlooringType
Laminate
HalfBathTotal
1
HeatingType
See Remarks
RoofMaterial
Asphalt Shingle
RoofStyle
Unknown
StoriesTotal
1
SizeInterior
2238 Sqft
Type
House
UtilityWater
Irrigation District
Land
Acreage
No
Sewer
Municipal Sewage System
SizeFrontage
58 Ft
SizeIrregular
0.21
SizeTotal
0.21 Ac|under 1 Acre
SizeTotalText
0.21 Ac|under 1 Acre
ZoningType
Unknown






