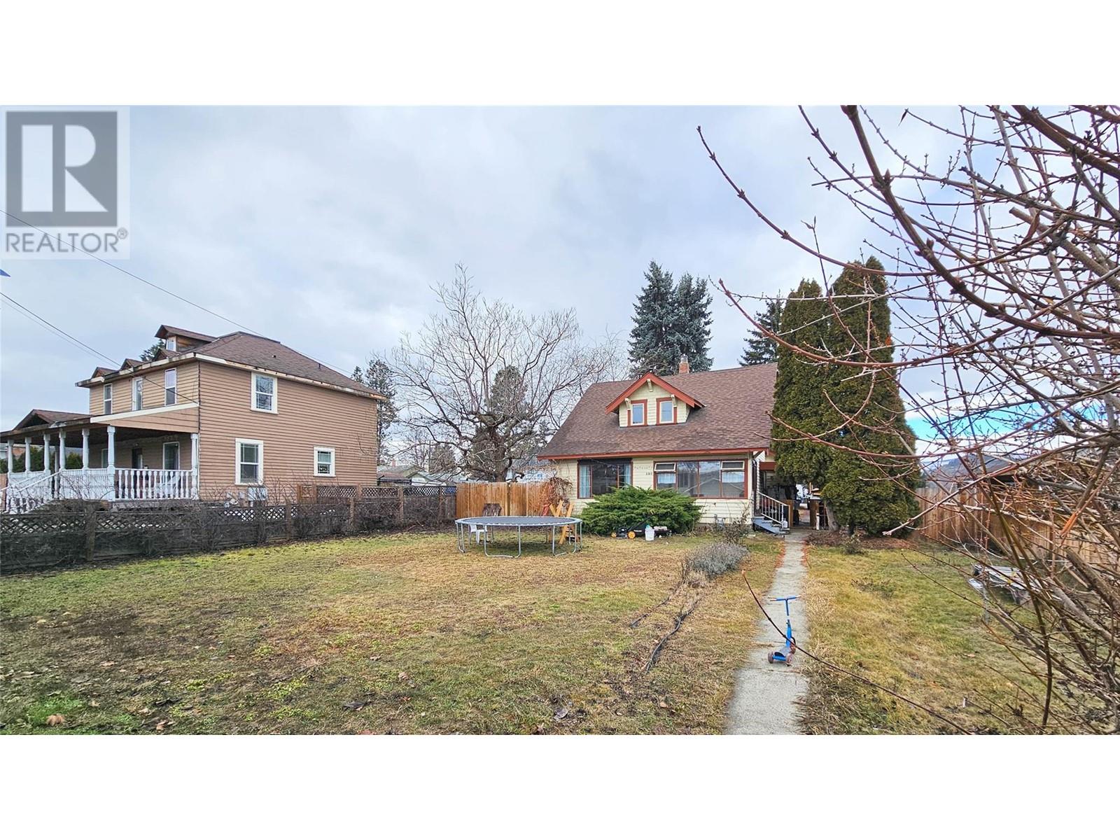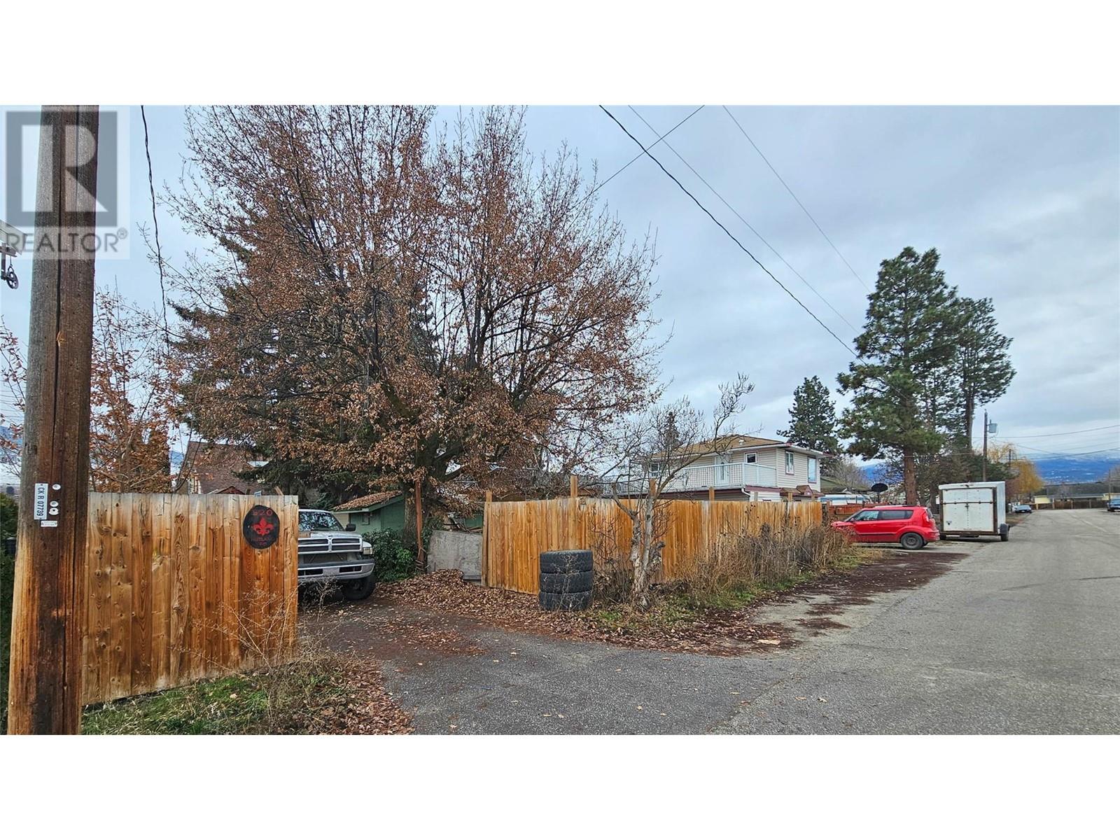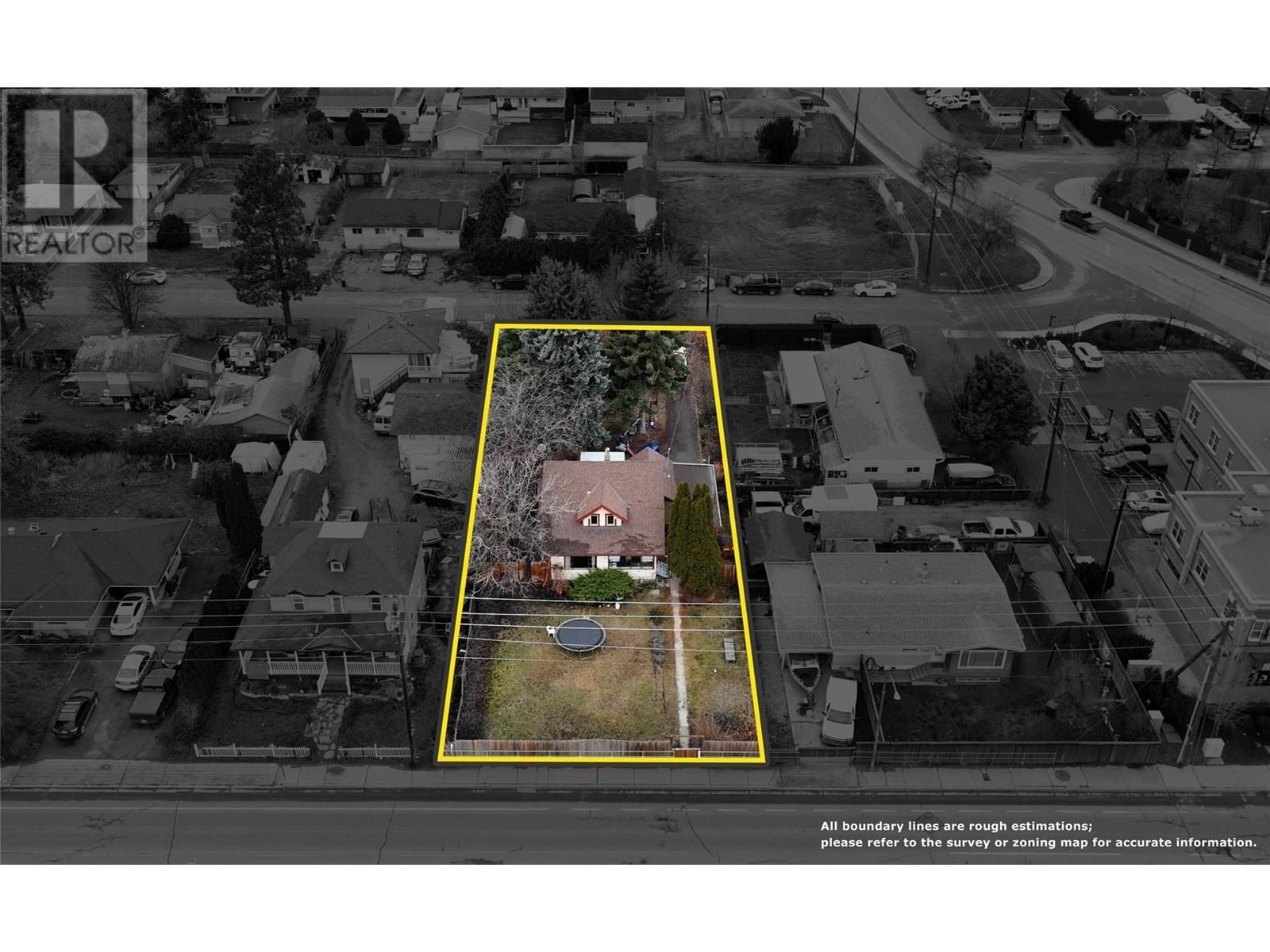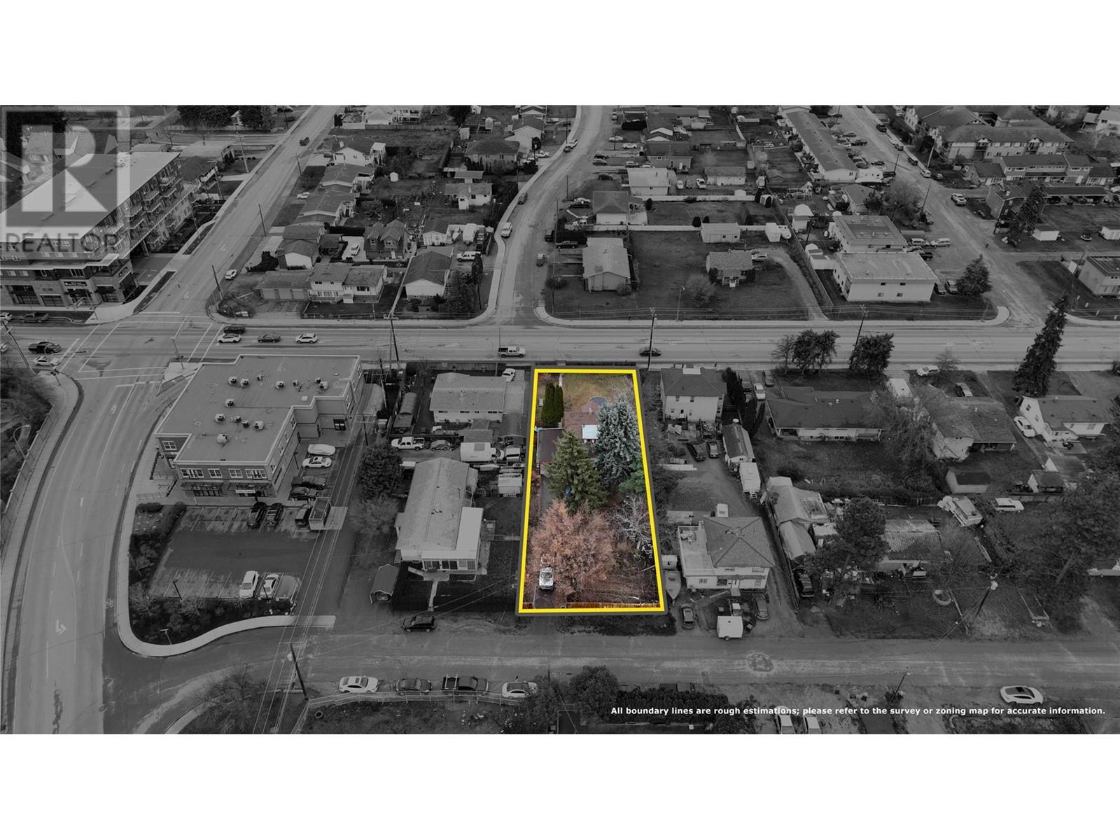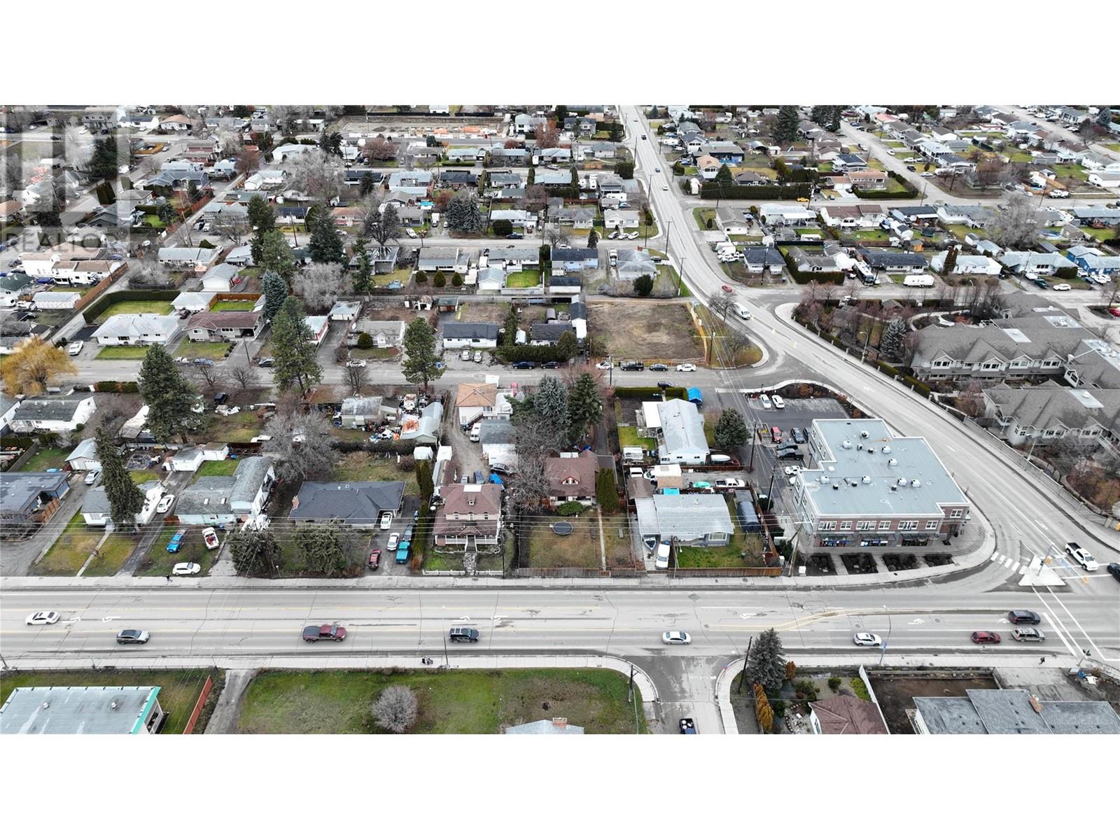$1,390,000
Potential development property in a prime location! This rare gem is strategically positioned with road frontage on both Rutland Road North and Montgomery Road, offering unparalleled accessibility. The Official Community Plan (OCP) supports the potential for up to 6-story condominiums, making it an ideal prospect for developers. Within walking distance, residents can access all levels of schools, shops, parks and transit. Additionally, the property is just a short drive away from UBCO and the Kelowna International Airport. Three bedrooms on the upper level and an additional bedroom on the main floor, accompanied by two bathrooms, full basement for storage, and mountain views, the property is enhanced by a large yard. This outdoor space not only ensures privacy and serenity but also provides ample room for gardening or parking vehicles. This property is well maintained and can generate strong holding income. Property is currently tenanted. Value is in the land and not in the structure. (id:50889)
Property Details
MLS® Number
10310222
Neigbourhood
Rutland North
AmenitiesNearBy
Golf Nearby, Airport, Park, Recreation, Schools, Shopping
CommunityFeatures
Family Oriented
Features
Level Lot, One Balcony
ParkingSpaceTotal
7
Building
BathroomTotal
2
BedroomsTotal
4
ConstructedDate
1914
ConstructionStyleAttachment
Detached
FlooringType
Hardwood, Tile
HeatingType
Forced Air, See Remarks
RoofMaterial
Asphalt Shingle
RoofStyle
Unknown
StoriesTotal
2
SizeInterior
1335 Sqft
Type
House
UtilityWater
Municipal Water
Land
AccessType
Easy Access
Acreage
No
FenceType
Fence
LandAmenities
Golf Nearby, Airport, Park, Recreation, Schools, Shopping
LandscapeFeatures
Landscaped, Level
Sewer
Municipal Sewage System
SizeFrontage
67 Ft
SizeIrregular
0.31
SizeTotal
0.31 Ac|under 1 Acre
SizeTotalText
0.31 Ac|under 1 Acre
ZoningType
Unknown

