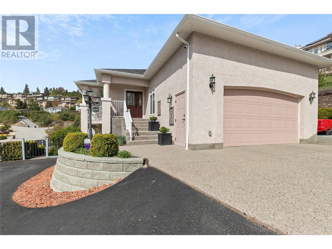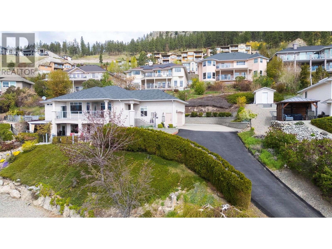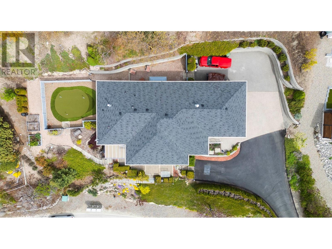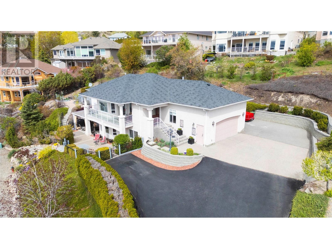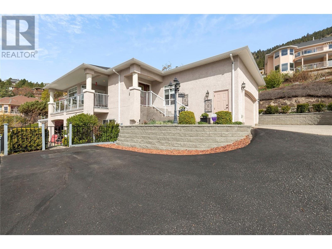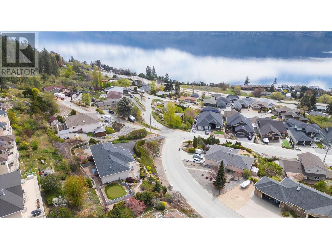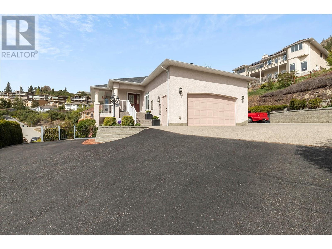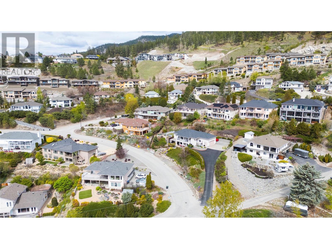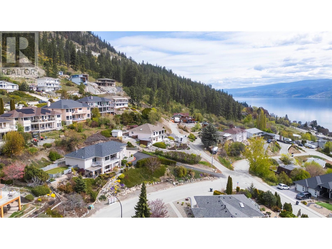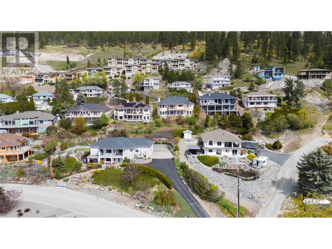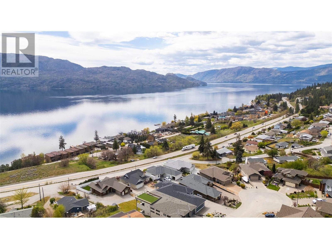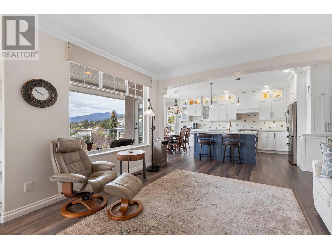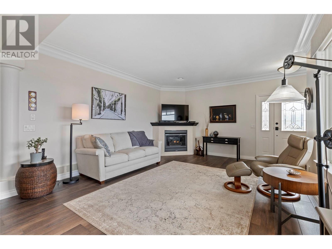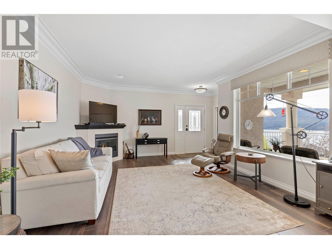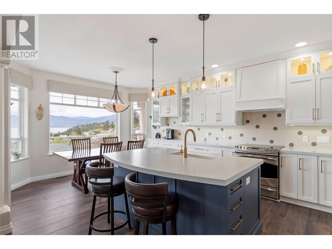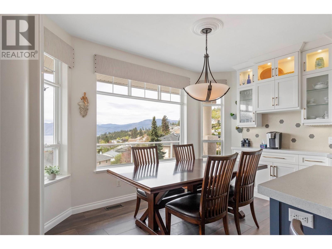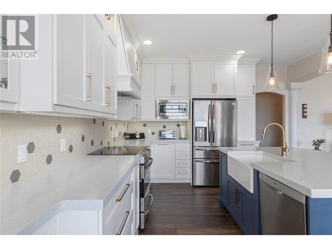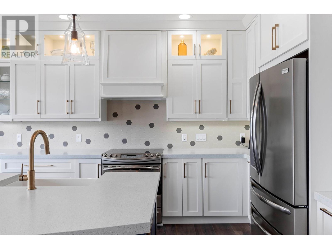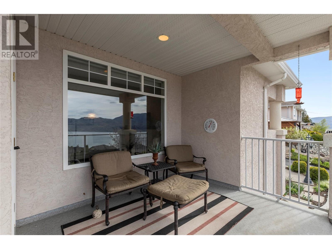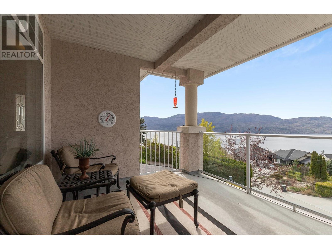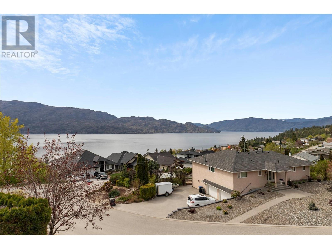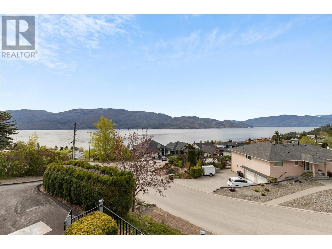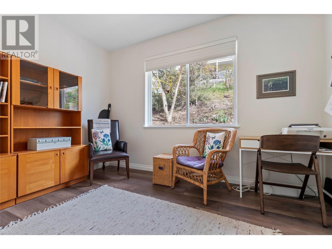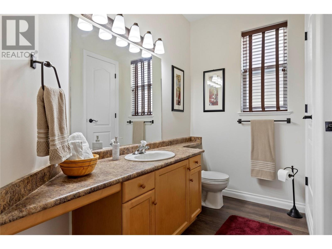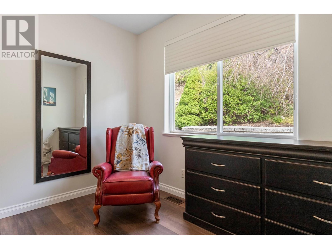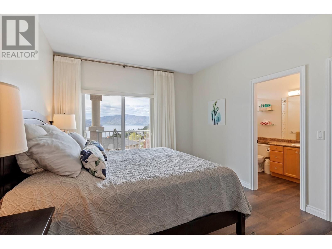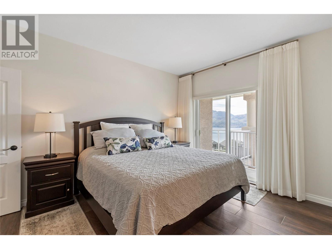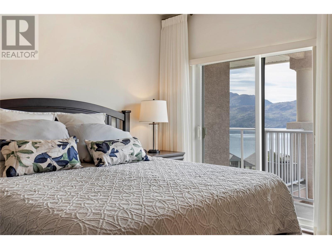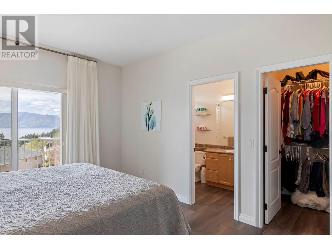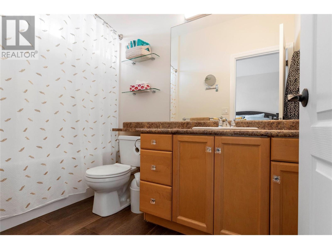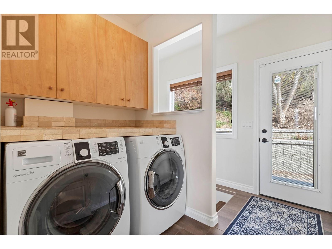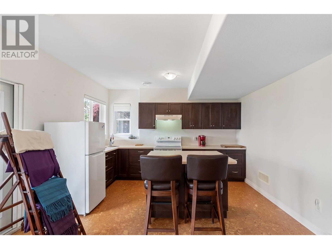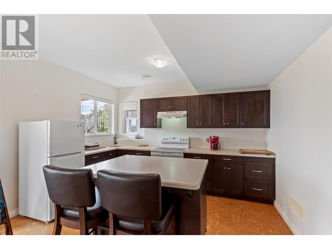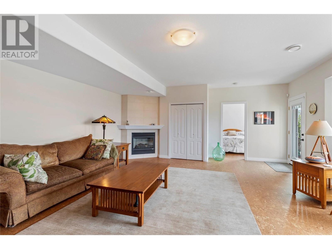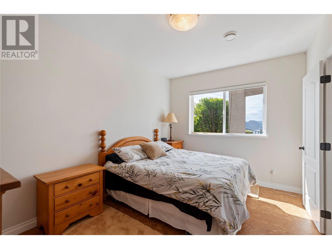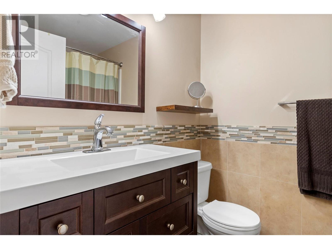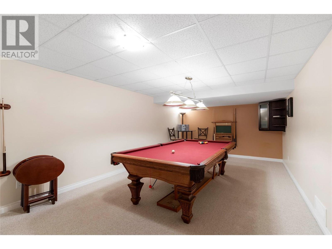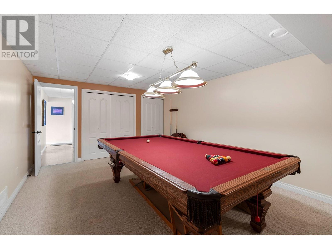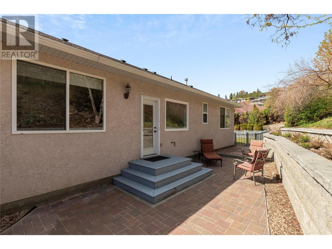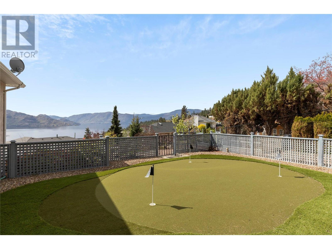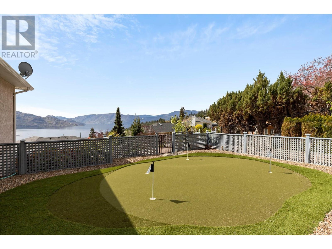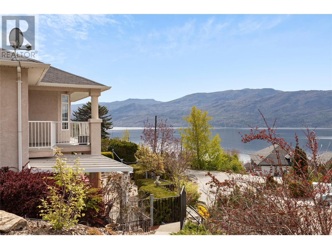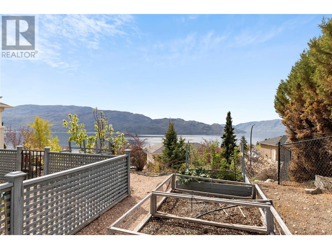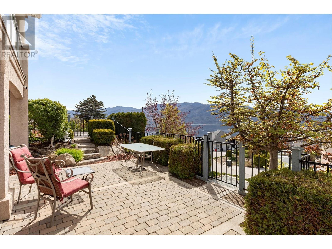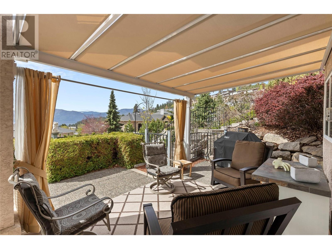$1,185,000
Welcome to 5202 Sutherland RD! This impeccably well kept home is perfect whether you're retirees, in your current career, with a family, or on your own. This home is perched up on a large lot with unobstructed beautiful lake-views & will be sure to impress anyone! Upon entering, you are greeted with a cozy living room area with a gas fire place. The kitchen is perfect for those who love to cook or who love to entertain guests & family. With beautiful & abundant cabinets, there is plenty of storage areas for all your kitchen tools. Off the main floor, we also have a fantastic deck with 2nd to none lake & valley-views to enjoy with your morning coffee or to read your book at the end of the day. With the primary bedroom on the main floor alongside 2 additional bedrooms, accommodating guests is easy & flexible to do. Downstairs we have an awesome recreation/games room, in addition to a ""Summer Kitchen"" when your guests/family are downstairs enjoying the back yard patio area. Outside, there is a synthetic putting green to work on your golf game when you are not at the course.If you like to garden, there is a wonderful garden plot area with premium sun exposure to get your ""hands in the dirt"" & grow some of your own favourite vegetables. & finally, for those who may like to work on cars or work on projects, this large 20x22 garage with 13 ft ceilings will have all the space you need for your toys or your seasonal use items. Overall, this home is a must see & will not disappoint! (id:50889)
Property Details
MLS® Number
10311243
Neigbourhood
Peachland
Features
Central Island
Parking Space Total
5
View Type
Lake View, Mountain View, Valley View, View (panoramic)
Building
Bathroom Total
3
Bedrooms Total
4
Architectural Style
Ranch
Constructed Date
2001
Construction Style Attachment
Detached
Cooling Type
Central Air Conditioning
Fire Protection
Security System
Fireplace Fuel
Gas
Fireplace Present
Yes
Fireplace Type
Unknown
Flooring Type
Cork, Hardwood, Tile
Heating Type
Forced Air
Stories Total
2
Size Interior
2892 Sqft
Type
House
Utility Water
Municipal Water
Land
Acreage
No
Sewer
Municipal Sewage System
Size Irregular
0.39
Size Total
0.39 Ac|under 1 Acre
Size Total Text
0.39 Ac|under 1 Acre
Zoning Type
Unknown

