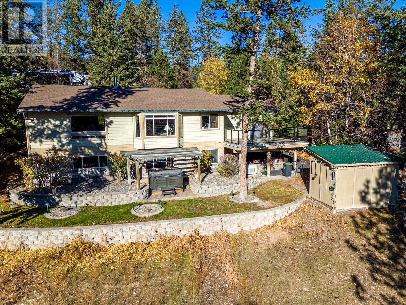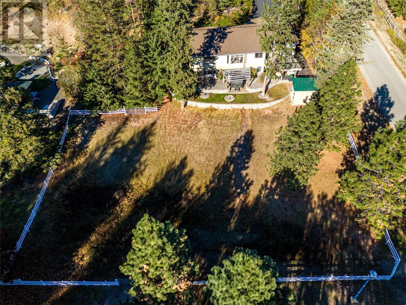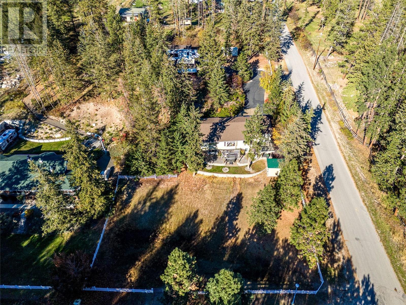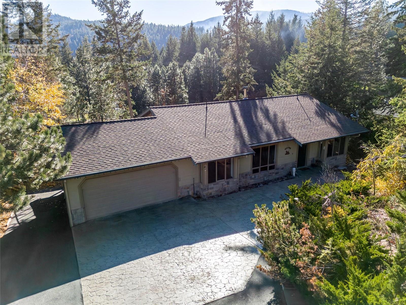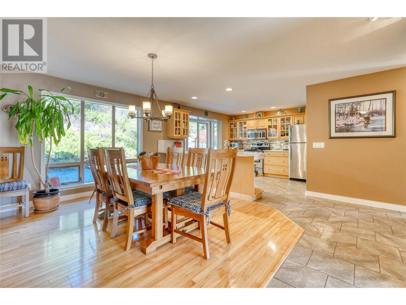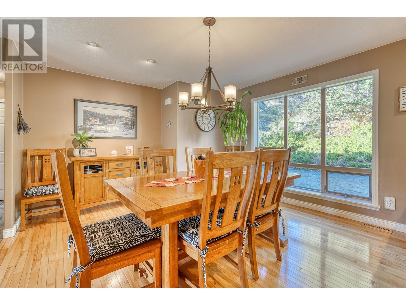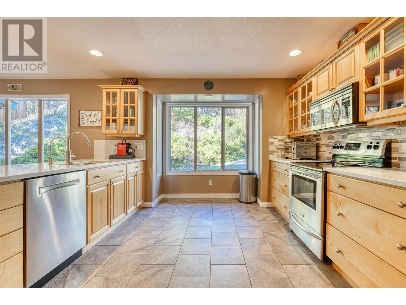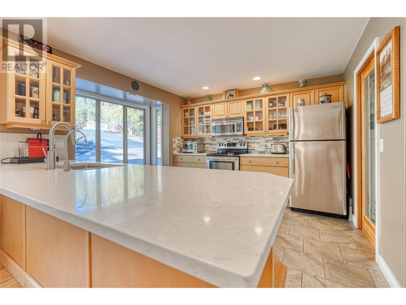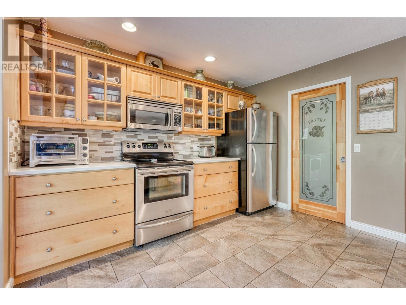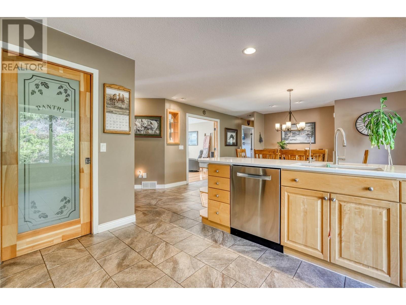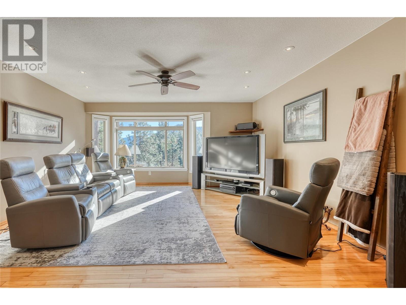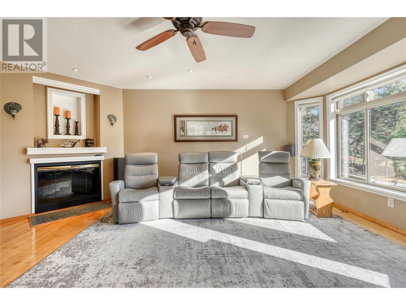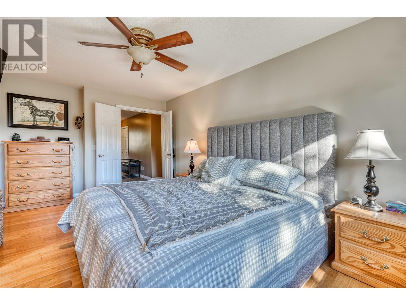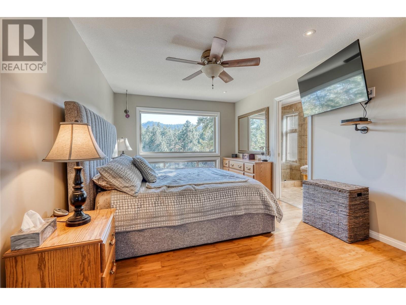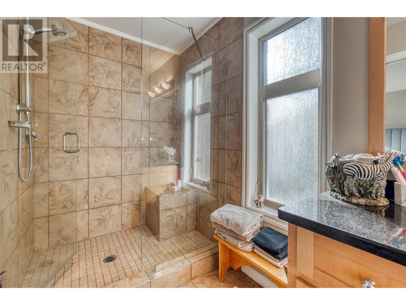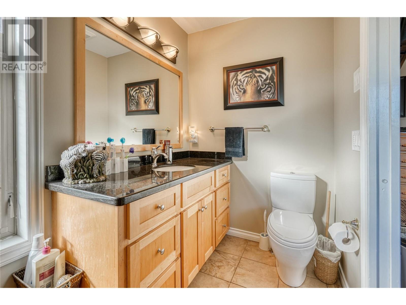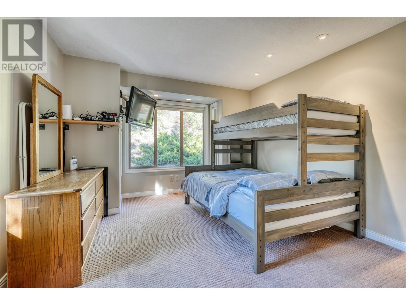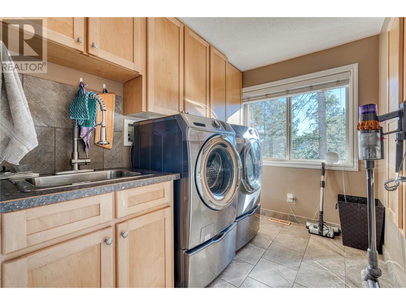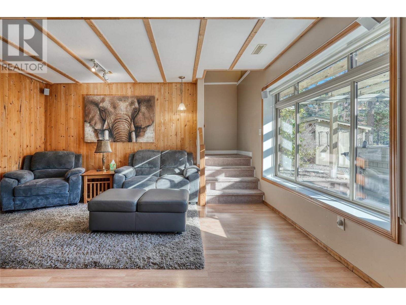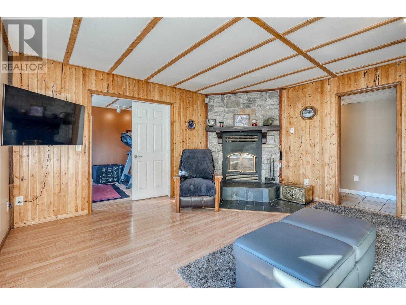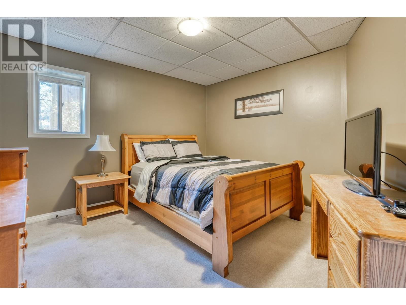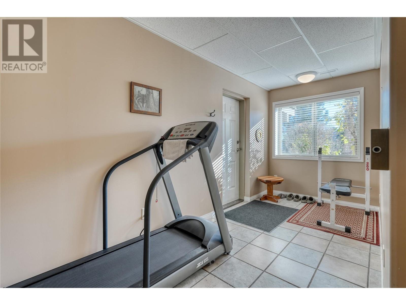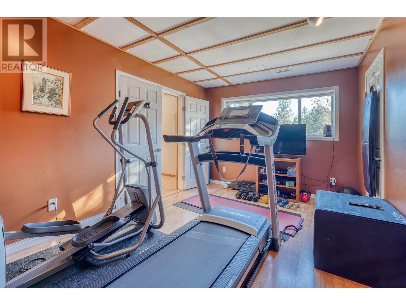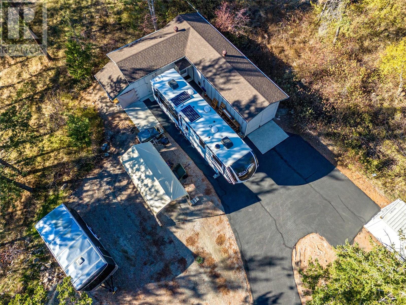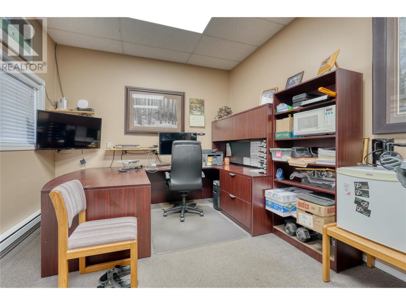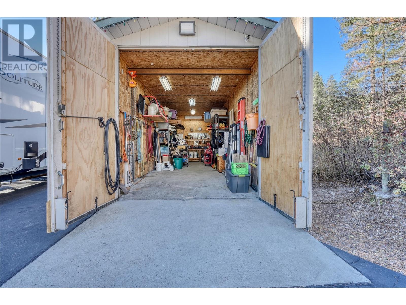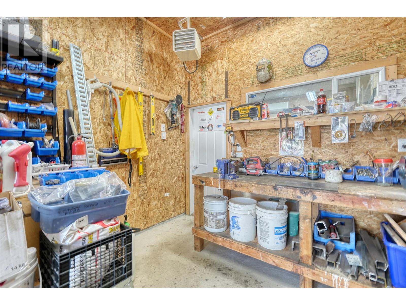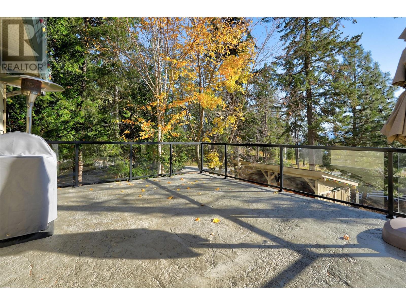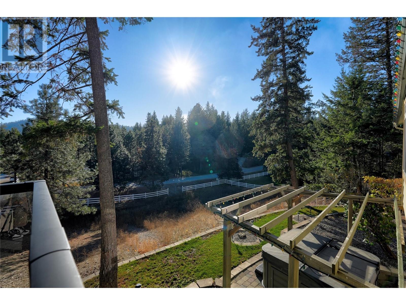$1,250,000
Exciting Opportunity in Rural Peachland, Just Minutes from the Beach! Nestled in serene countryside, this one-of-a-kind property seamlessly blends tranquility with convenience. Only a 7-minute drive from the beach, this spacious 1-acre parcel is a dream for those craving a unique lifestyle. Imagine embarking on quad adventures through nearby trails right from your driveway. Plus, the property is ideal for a workshop or home business, accommodating various aspirations. The home features 4 bedrooms and 3 well-appointed bathrooms spread over nearly 2800 square feet across two levels, perfect for creating cherished memories. Recent upgrades include a new gas furnace and hot water tank, a fresh roof on the shop/office building, modern quartz countertops in the kitchen, and the luxury of a new saltwater hot tub. Positioned on a corner lot, the property offers seclusion, creating a peaceful ambiance for this rural retreat. (id:50889)
Property Details
MLS® Number
10310423
Neigbourhood
Peachland
Parking Space Total
12
View Type
Mountain View
Building
Bathroom Total
3
Bedrooms Total
4
Appliances
Refrigerator, Dishwasher, Dryer, Range - Electric, Microwave, Washer
Architectural Style
Ranch
Basement Type
Full
Constructed Date
2002
Construction Style Attachment
Detached
Cooling Type
Central Air Conditioning
Exterior Finish
Composite Siding
Fireplace Fuel
Gas,wood
Fireplace Present
Yes
Fireplace Type
Unknown,unknown
Flooring Type
Carpeted, Hardwood
Half Bath Total
1
Heating Type
See Remarks
Roof Material
Asphalt Shingle
Roof Style
Unknown
Stories Total
2
Size Interior
2837 Sqft
Type
House
Utility Water
Municipal Water
Land
Acreage
Yes
Sewer
Septic Tank
Size Irregular
1
Size Total
1 Ac|100+ Acres
Size Total Text
1 Ac|100+ Acres
Zoning Type
Unknown

