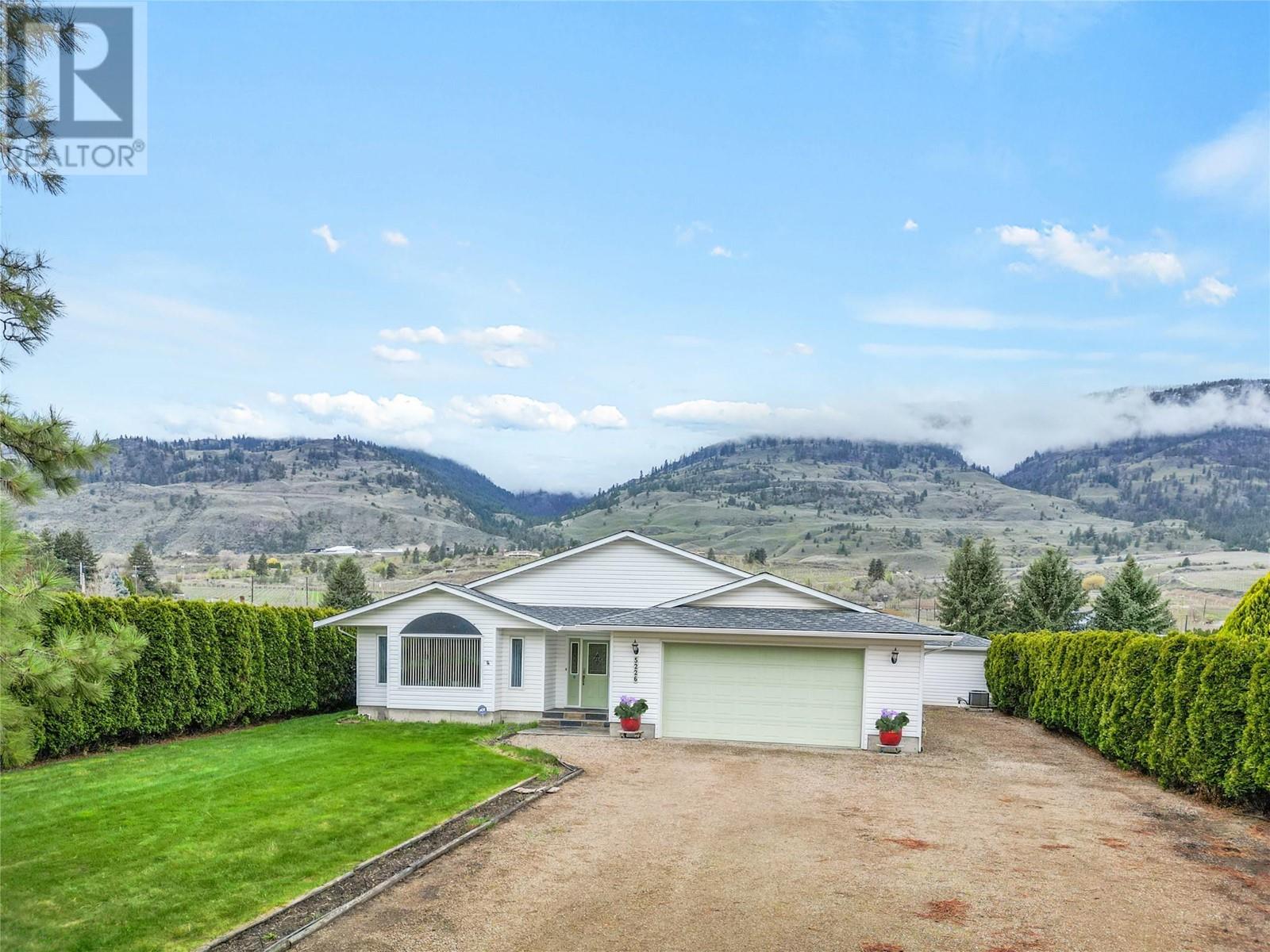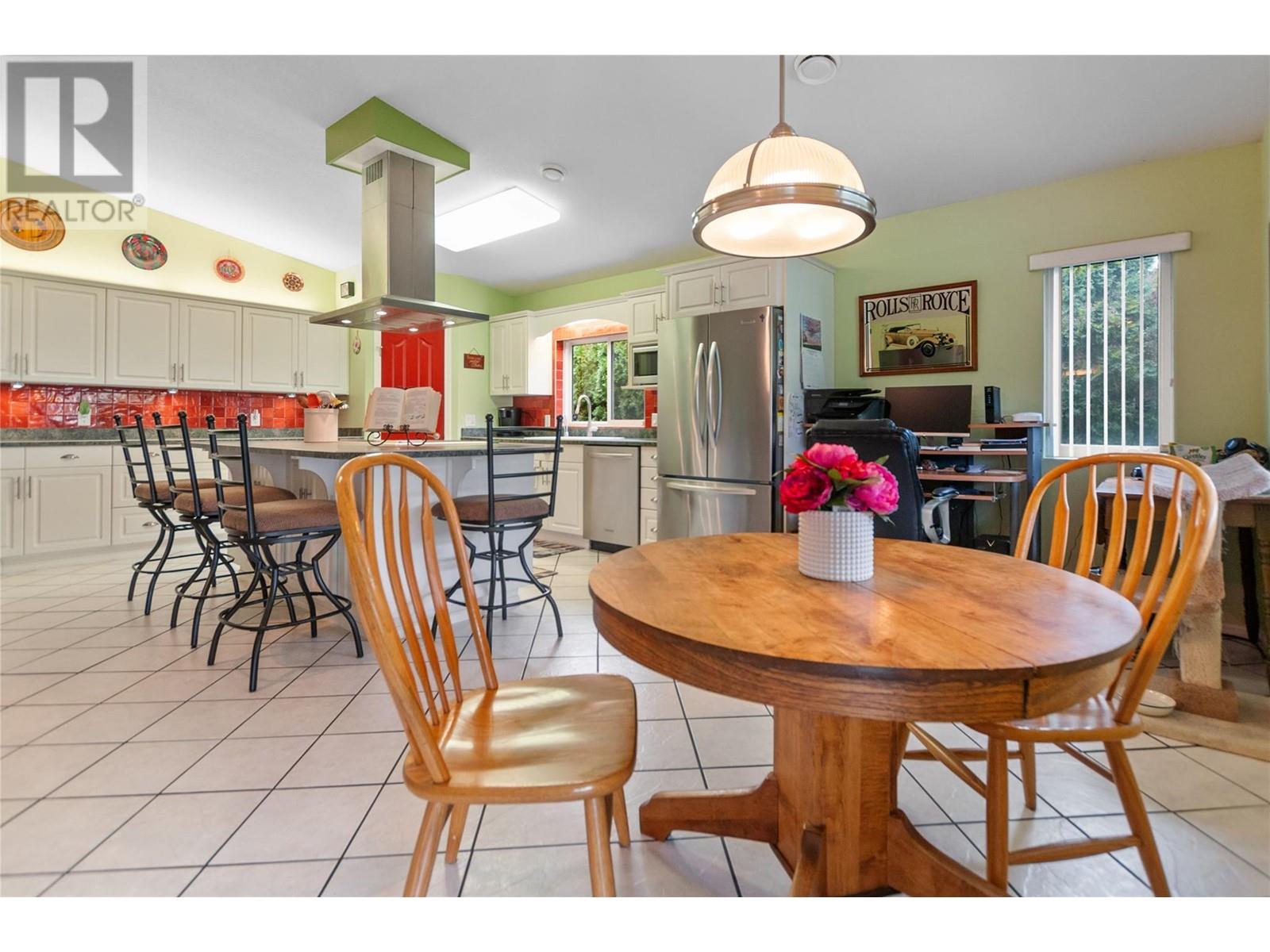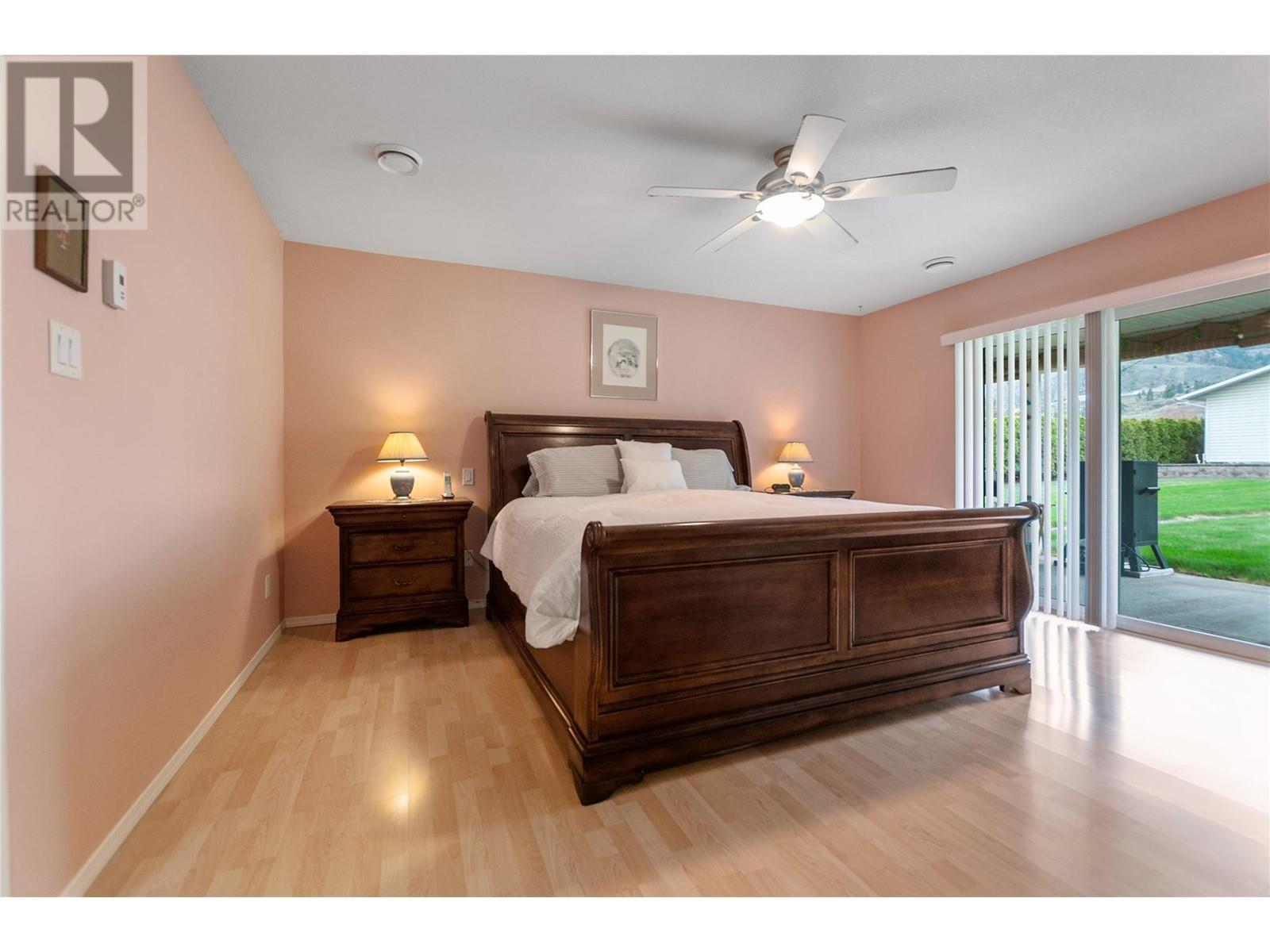$1,189,000
Welcome to 5226 Haynes Road! Step into comfortable living with this meticulously crafted 2-bed, 2-bath rancher that sits on just under .50 acres. Radiant in-floor heating and vaulted ceilings create an inviting, bright ambiance throughout. The kitchen showcases gleaming stainless steel appliances, perfect for culinary creations. Cozy up in the family room by the warm glow of the gas fireplace, or entertain in the separate dining area with seamless flow into the living room. Retreat to the primary bedroom with patio access and a spacious walk-in closet, while the en-suite indulges with a jetted corner soaker tub and walk-in shower. Take in breathtaking mountain views from the covered patio. Just minutes away from world class race track Area 27. Discover ample space for your prized vehicles in the 1270-square-foot detached shop boasting a mezzanine, in-floor heating, separate panel with 12'4ft ceilings accessible via alley access. Additional features include a fresh air exchange ventilation system, central air, a water softener, double car garage with RV parking, and a fully fenced backyard enveloped in mature hedging for utmost privacy. All measurements are approximate. See realtor remarks. (id:61463)
Property Details
MLS® Number
10331793
Neigbourhood
Oliver Rural
AmenitiesNearBy
Golf Nearby, Recreation, Shopping
CommunityFeatures
Rural Setting
Features
Level Lot, Private Setting, Wheelchair Access, Jacuzzi Bath-tub
ParkingSpaceTotal
4
ViewType
Mountain View
Building
BathroomTotal
2
BedroomsTotal
2
Appliances
Range, Refrigerator, Dishwasher, Dryer, Microwave, Washer, Water Softener
ConstructedDate
2003
ConstructionStyleAttachment
Detached
CoolingType
Central Air Conditioning
ExteriorFinish
Vinyl Siding
FireProtection
Security System
FireplaceFuel
Gas
FireplacePresent
Yes
FireplaceType
Unknown
HeatingType
See Remarks
RoofMaterial
Asphalt Shingle
RoofStyle
Unknown
StoriesTotal
1
SizeInterior
2,242 Ft2
Type
House
UtilityWater
Municipal Water
Land
Acreage
No
FenceType
Fence
LandAmenities
Golf Nearby, Recreation, Shopping
LandscapeFeatures
Landscaped, Level, Underground Sprinkler
Sewer
Septic Tank
SizeIrregular
0.48
SizeTotal
0.48 Ac|under 1 Acre
SizeTotalText
0.48 Ac|under 1 Acre
ZoningType
Unknown





















