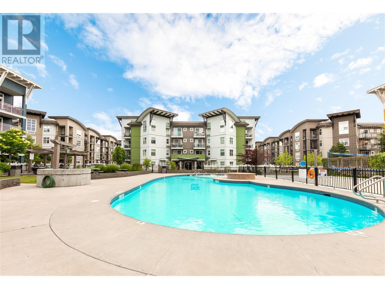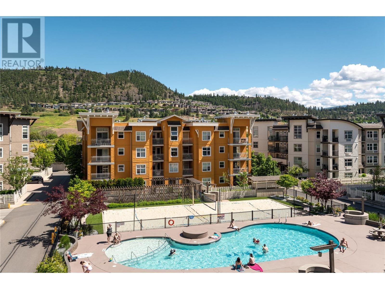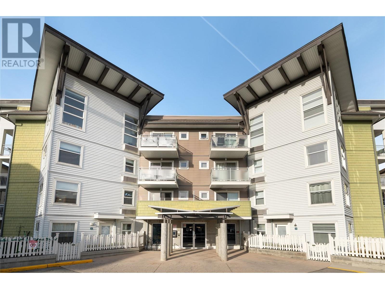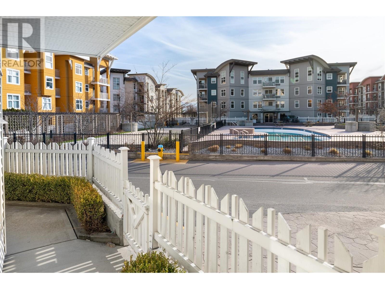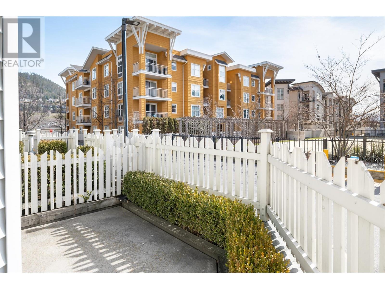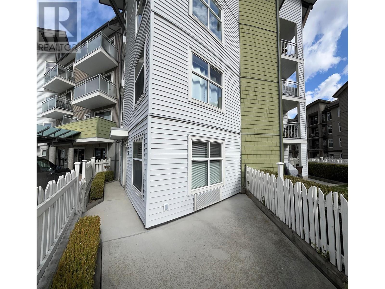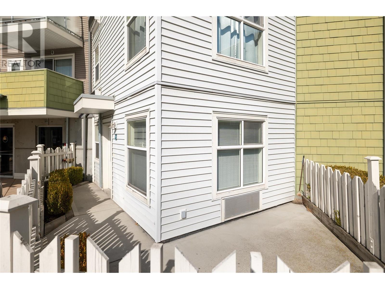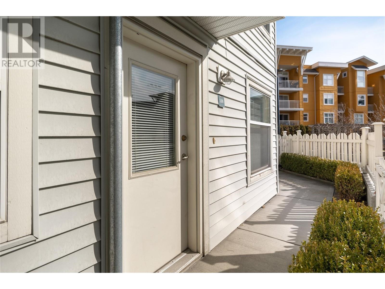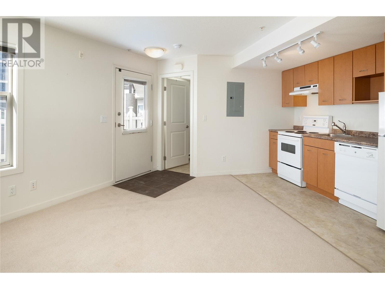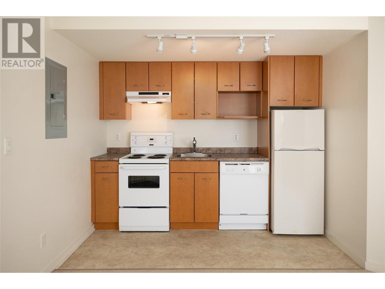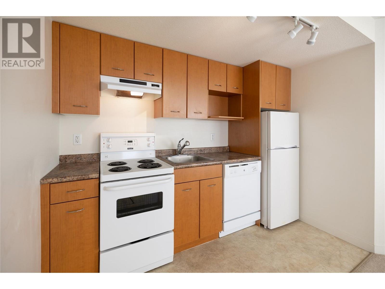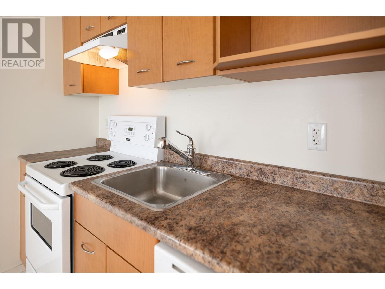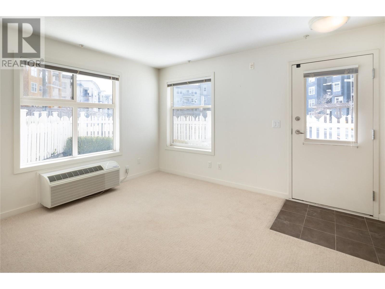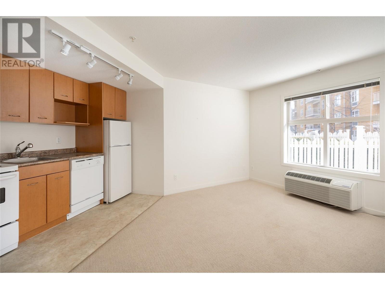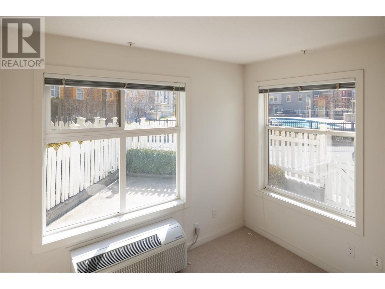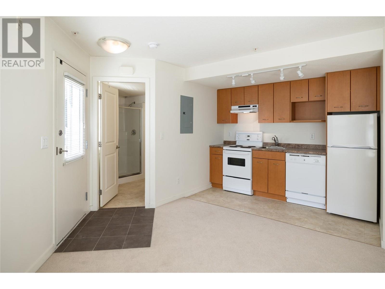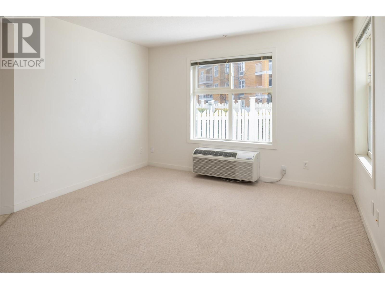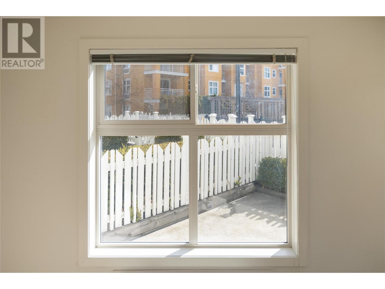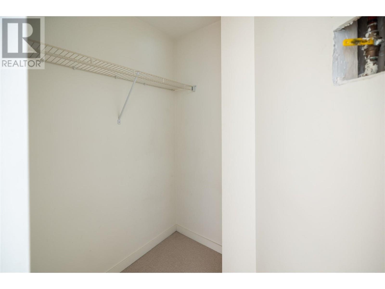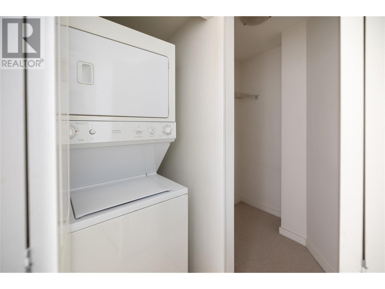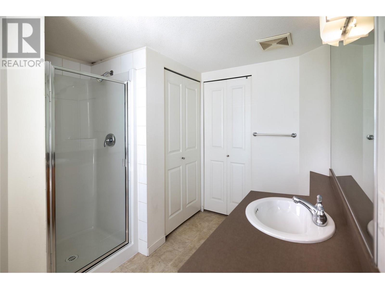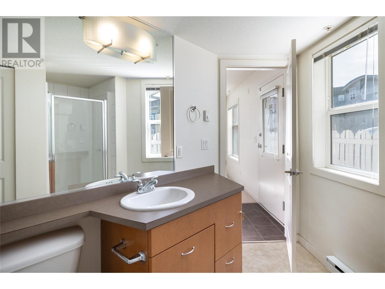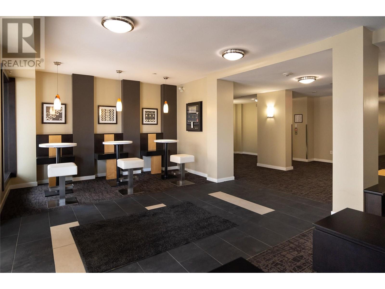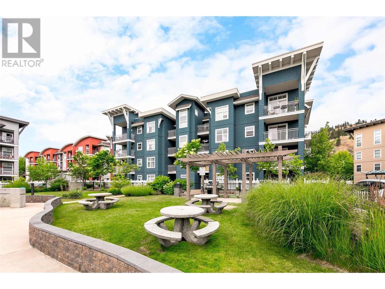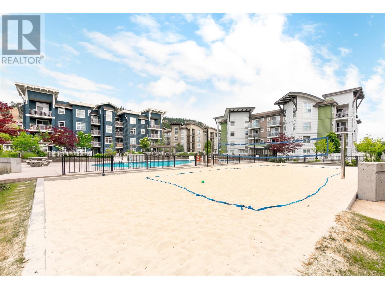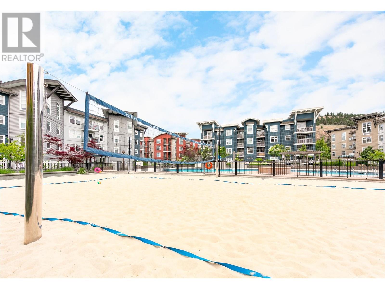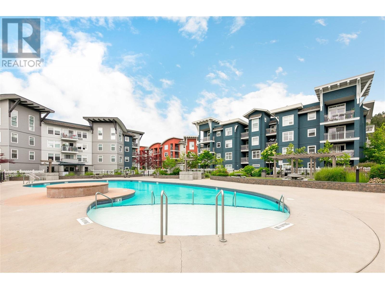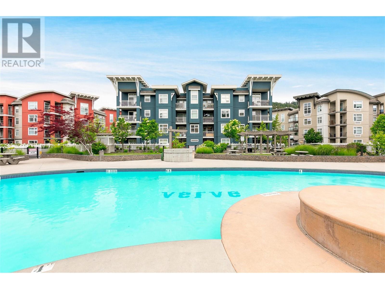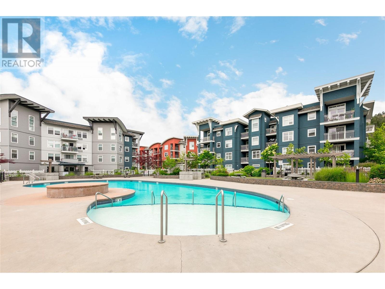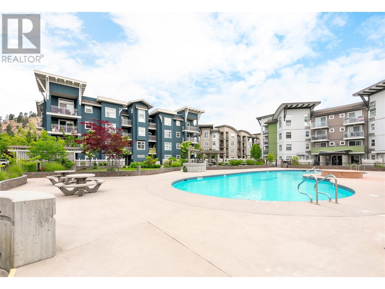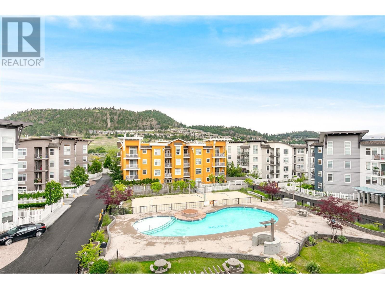$314,900Maintenance,
$134.70 Monthly
Maintenance,
$134.70 MonthlyExperience the essence of Okanagan living at The Verve, nestled in the heart of Kelowna's beloved Glenmore neighborhood. Immerse yourself in the vibrant community with convenient access to amenities and recreational opportunities that define quintessential Okanagan living. Discover the allure of this turn-key studio apartment, strategically positioned within the complex for optimal convenience. Step outside your doorstep to embrace a lifestyle of leisure, with sandy beach volleyball courts, a refreshing saltwater swimming pool and a welcoming BBQ patio area just moments away. This luminous garden-level condo caters to the dynamic needs of students and savvy property investors alike. Enjoy seamless access to your unit from the street, bypassing the main building entrance and relish in the privacy of your own patio oasis enclosed by a charming white picket fence. Pet lovers rejoice as ground floor living allows for the accommodation of two pets. Here you can have 2 cats OR 2 Dogs no more than 40 lbs each OR 1 Dog (up to 80lbs) and 1 cat. With the added convenience of one secure underground parking stall and a storage locker, this residence embodies both practicality and comfort, promising an exceptional investment opportunity. (id:50889)
Property Details
MLS® Number
10307515
Neigbourhood
North Glenmore
Community Name
Verve 7
AmenitiesNearBy
Golf Nearby, Park, Recreation, Schools, Shopping
CommunityFeatures
Family Oriented, Rentals Allowed
Features
Corner Site
ParkingSpaceTotal
1
PoolType
Inground Pool, Outdoor Pool, Pool
StorageType
Storage, Locker
Structure
Clubhouse
ViewType
Mountain View, View (panoramic)
Building
BathroomTotal
1
Amenities
Clubhouse, Storage - Locker
ConstructedDate
2008
CoolingType
Wall Unit
ExteriorFinish
Vinyl Siding, Wood Siding
FireProtection
Sprinkler System-fire, Smoke Detector Only
FlooringType
Carpeted, Tile
HeatingFuel
Electric
RoofMaterial
Asphalt Shingle
RoofStyle
Unknown
StoriesTotal
1
SizeInterior
327 Sqft
Type
Apartment
UtilityWater
Irrigation District
Land
AccessType
Easy Access
Acreage
No
FenceType
Fence
LandAmenities
Golf Nearby, Park, Recreation, Schools, Shopping
LandscapeFeatures
Landscaped, Underground Sprinkler
Sewer
Municipal Sewage System
SizeTotalText
Under 1 Acre
ZoningType
Unknown

