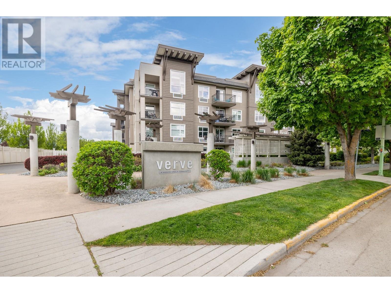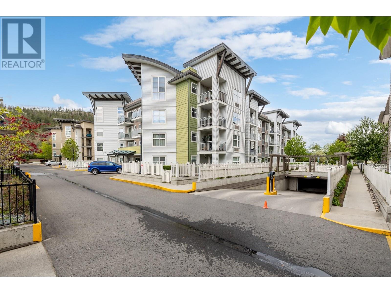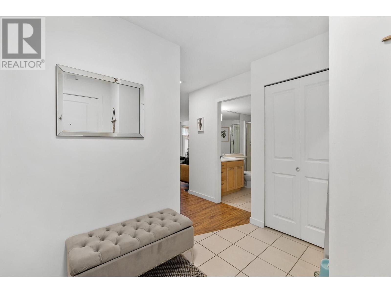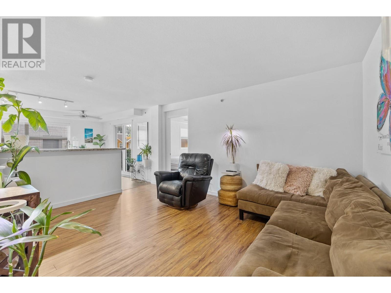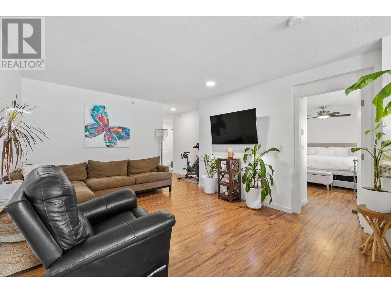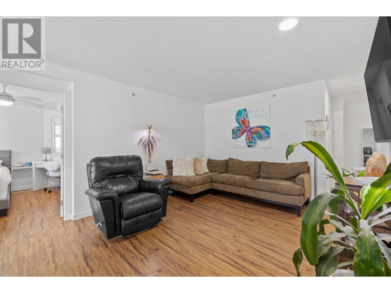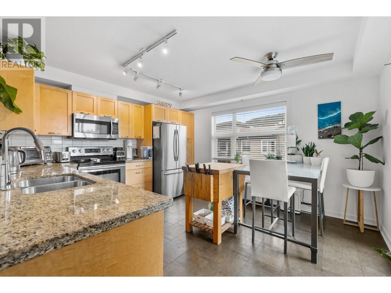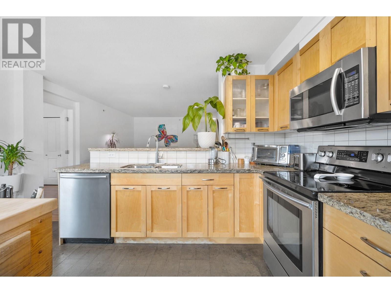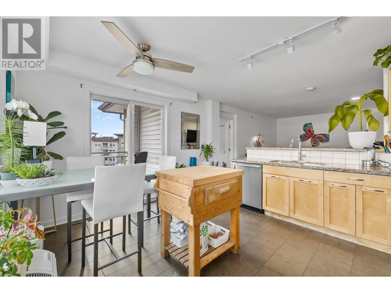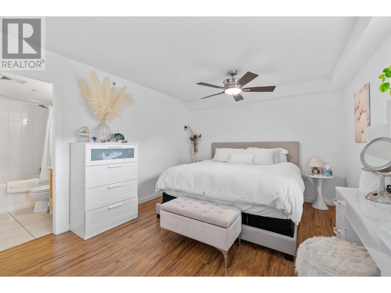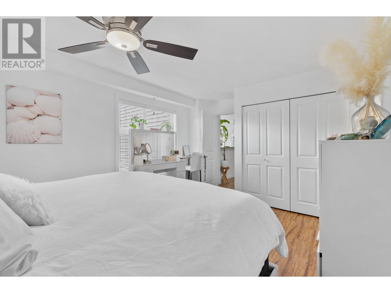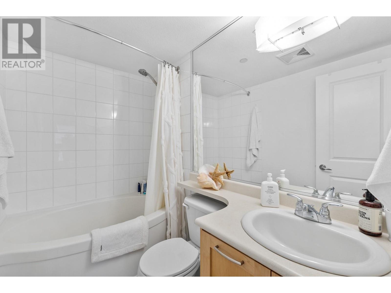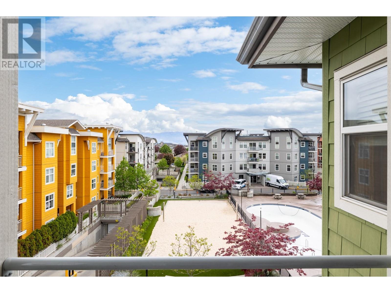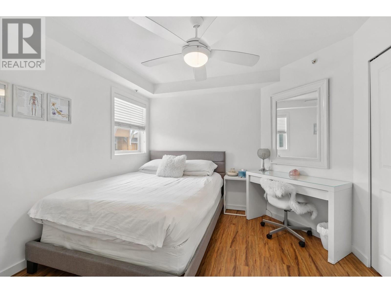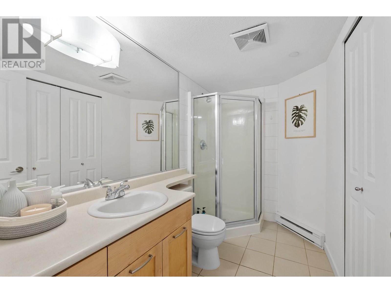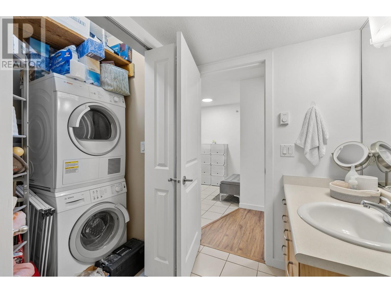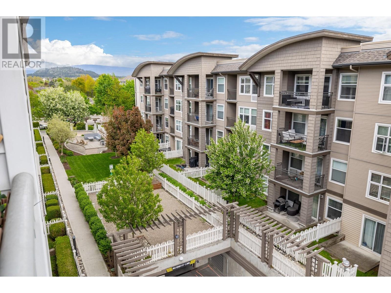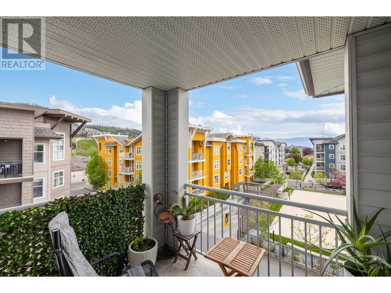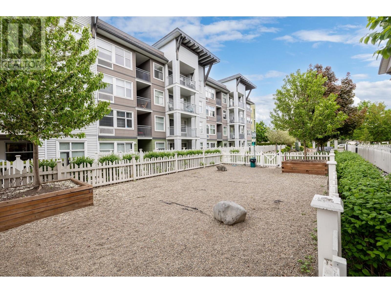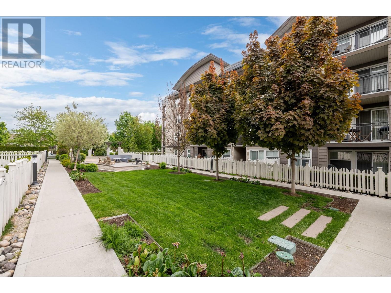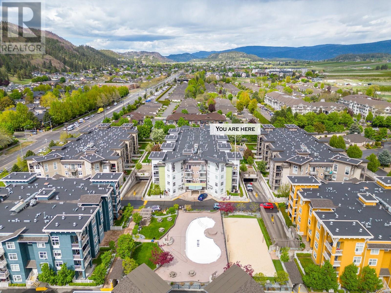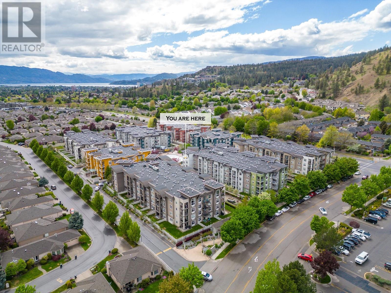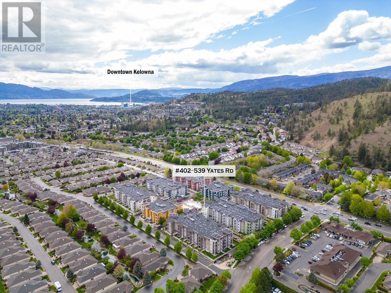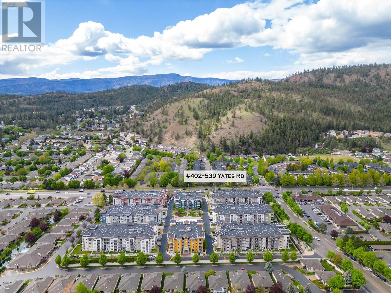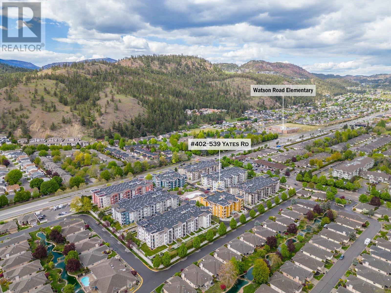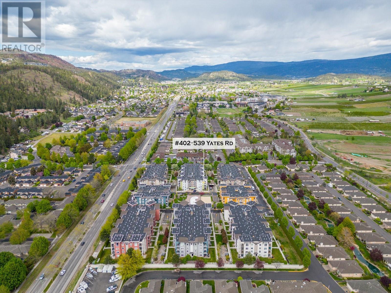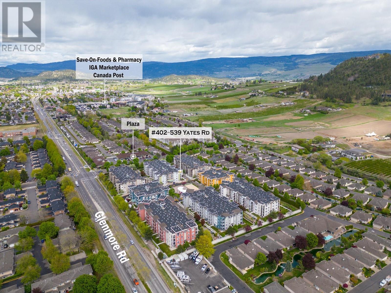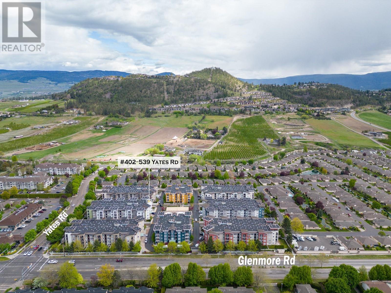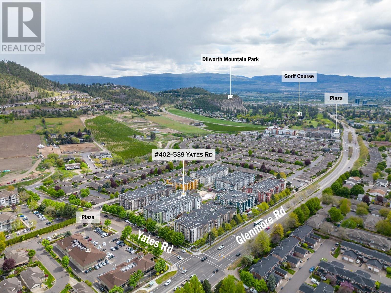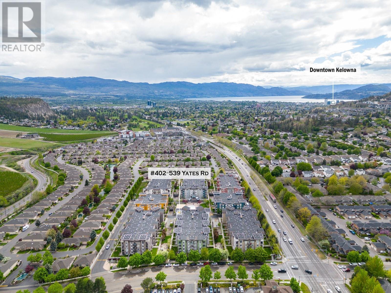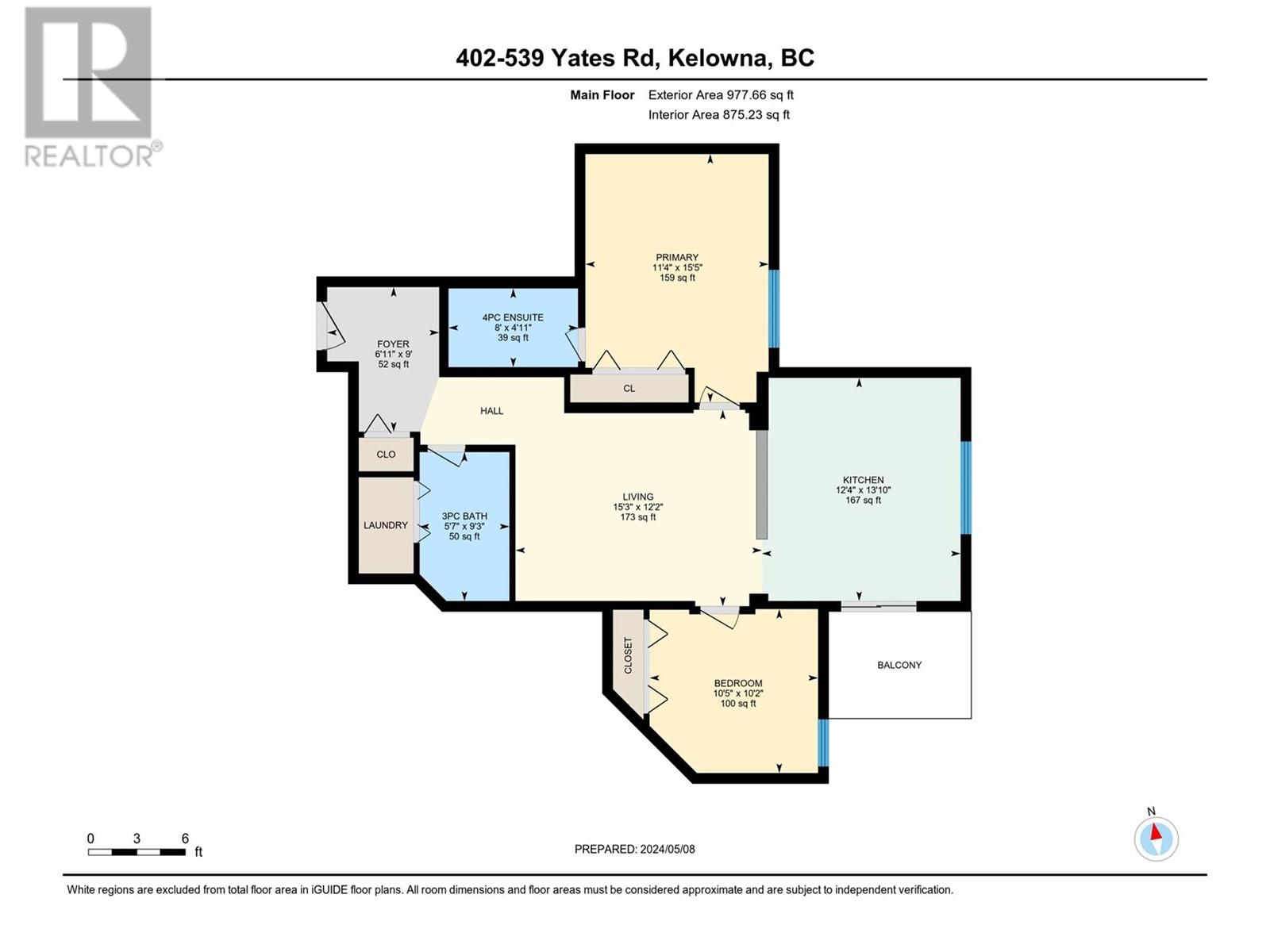$499,900Maintenance, Reserve Fund Contributions, Insurance, Ground Maintenance, Property Management, Recreation Facilities, Water
$363 Monthly
Maintenance, Reserve Fund Contributions, Insurance, Ground Maintenance, Property Management, Recreation Facilities, Water
$363 Monthly2 SIDE BY SIDE PARKING STALLS!! TOP FLOOR OWNER OCCUPIED CORNER UNIT WITH SUNNY SOUTH EAST EXPOSURE & VIEW OVER THE POOL AND VOLLEYBALL COURT PLUS many upgrades since built. Stainless appliance package....5 appliances, Bosch and Samsung! Upgraded flooring , all laminate and cork in the kitchen! Fresh paint throughout, 2 ceiling fans with light kits, 2 inch white Hunter Douglas blinds! 2 bedrooms with split bedroom plan, 2 full bathrooms, air conditioning unit, Nice and bright unit with granite kitchen. Located on outside corner offers bright open functional layout. Conveniently close to elevator and to both parking stalls. Primary bedroom has ensuite with soaker tub plus custom built in drawer bank and closet organizer in closet. 2nd bedroom also has custom closest organizers. Beautiful condo ready to move into....shows immaculate. Great investment and the second parking stall is like GOLD! Small pets ok, rentals ok (no short term), family friendly development. Close to UBCO and transit, plus all amenities. Vacation living in the heart of Kelowna with refreshing inground pool, beach volleyball court and BBQ area. Close to downtown, coffee and shops across the street and comes with storage locker! Shop and compare whats for sale......this unit shines above the rest with extra value that is very evident. Pet friendly (2 cats or 1 dog max 40 pounds and 1 cat or 2 dogs each max 40 pounds. No vicious breeds. Call your Realtor today...easy to view! (id:50889)
Property Details
MLS® Number
10313259
Neigbourhood
Glenmore
Community Name
The Verve
Amenities Near By
Golf Nearby, Public Transit, Recreation, Shopping
Community Features
Family Oriented, Pet Restrictions, Rentals Allowed
Features
One Balcony
Parking Space Total
2
Pool Type
Inground Pool, Outdoor Pool, Pool
Storage Type
Storage, Locker
View Type
Mountain View
Building
Bathroom Total
2
Bedrooms Total
2
Appliances
Refrigerator, Dishwasher, Dryer, Range - Electric, Washer
Constructed Date
2008
Cooling Type
Wall Unit
Fire Protection
Controlled Entry
Flooring Type
Hardwood, Tile
Heating Fuel
Electric
Stories Total
1
Size Interior
912 Sqft
Type
Apartment
Utility Water
Municipal Water
Land
Acreage
No
Land Amenities
Golf Nearby, Public Transit, Recreation, Shopping
Sewer
Municipal Sewage System
Size Total Text
Under 1 Acre
Zoning Type
Unknown

