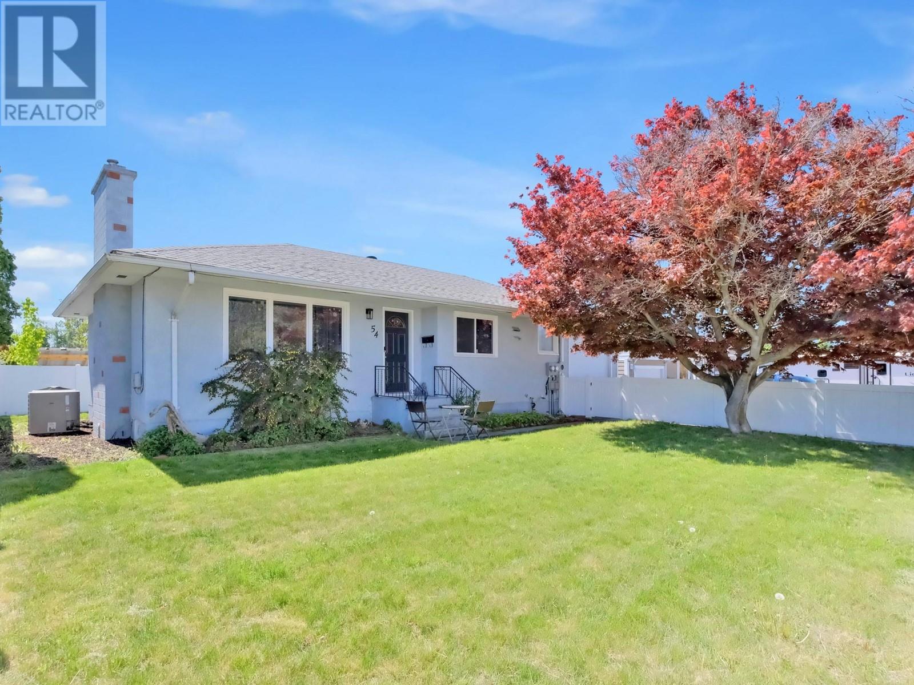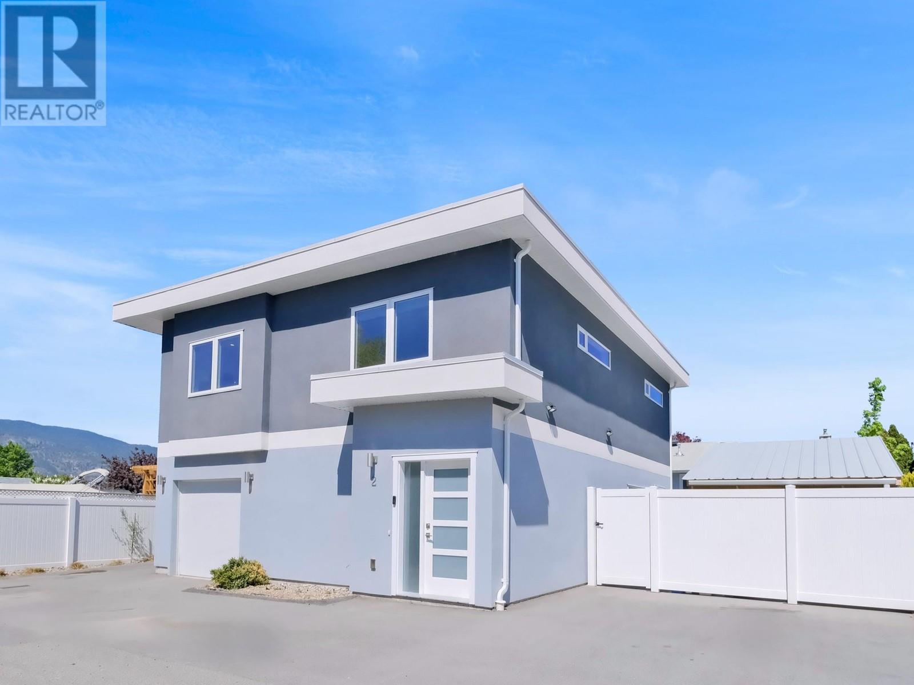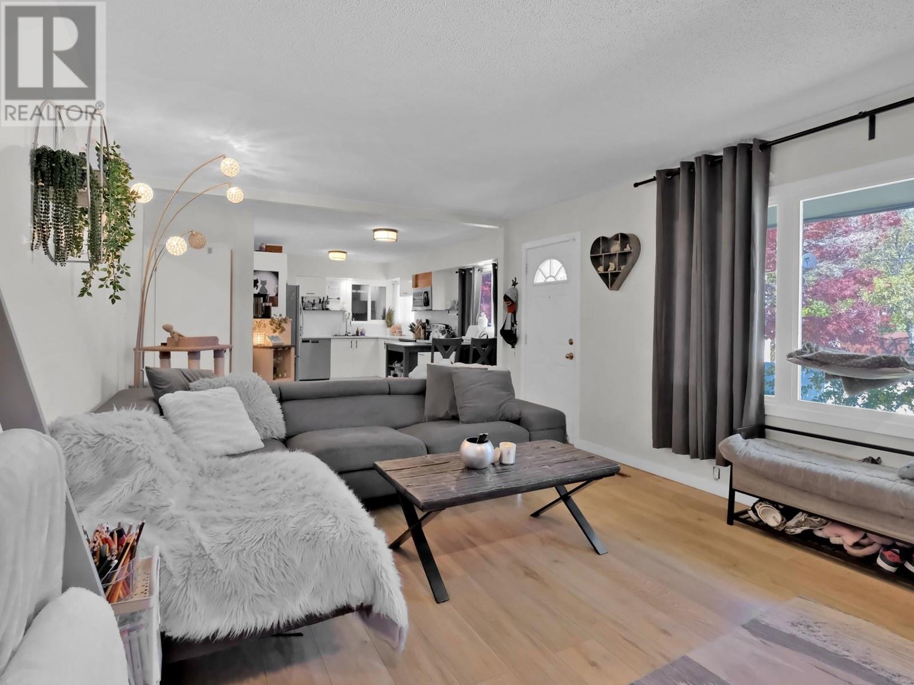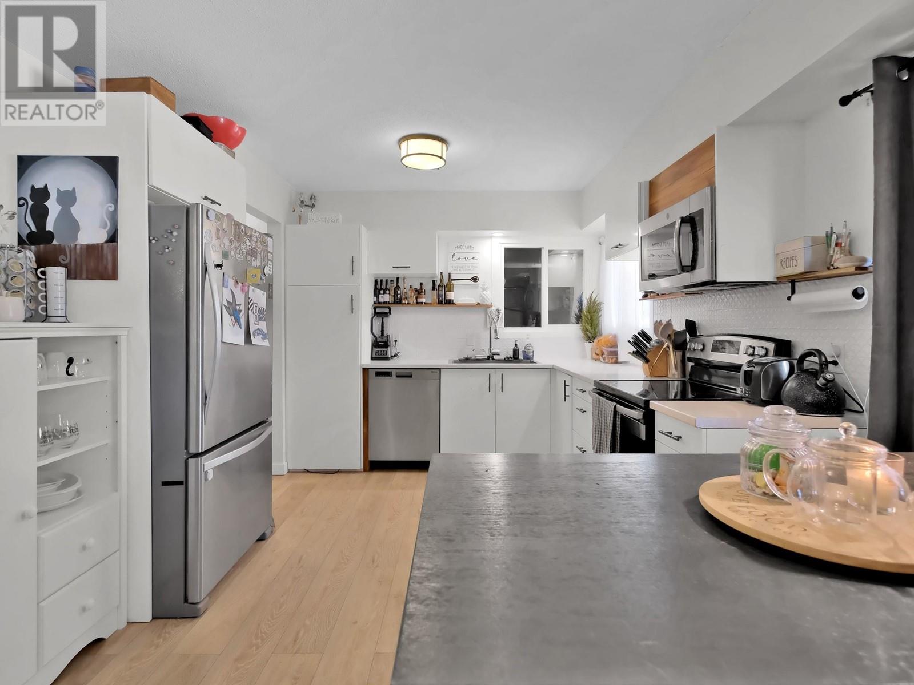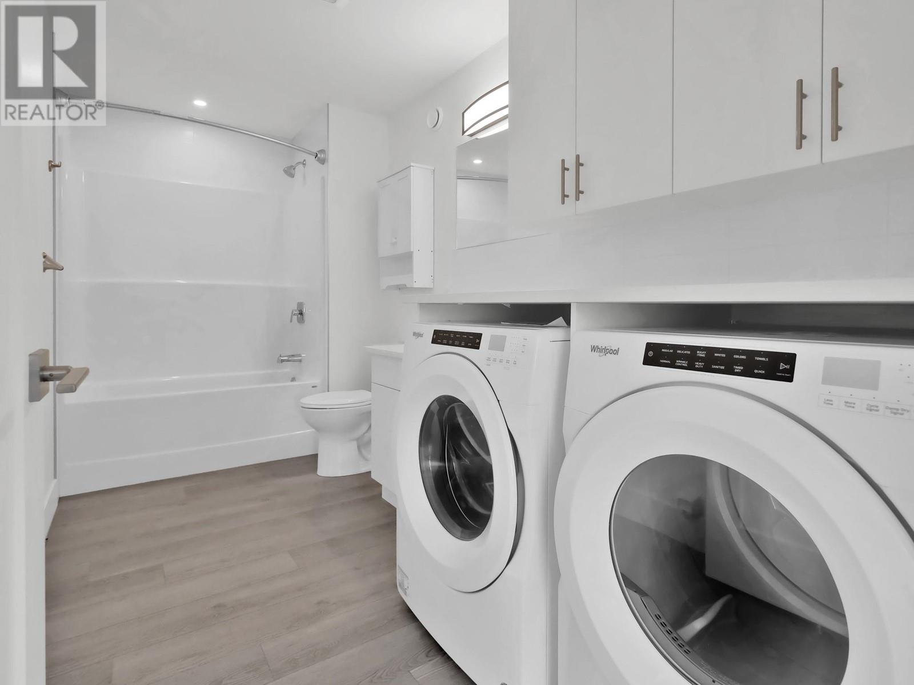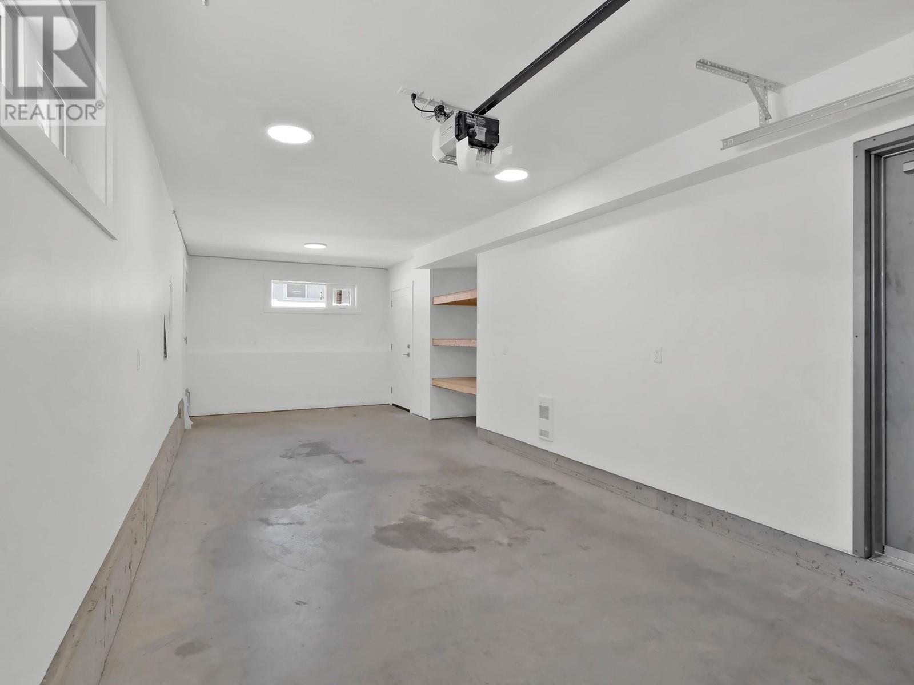$1,099,000
Incredible mortgage helper or investment opportunity! This unique offering features a 3 bedroom, 2 bathroom, 1,800+ sq.ft. main home plus a newly-built 1,339 sq.ft. CARRIAGE HOME with two income-generating spaces: a bright 2-bedroom upper-level suite with a modern kitchen, 4-piece bathroom, in-suite laundry, and its own garage, and a self-contained non-conforming ground-level studio suite with private entrance, kitchenette, 4 piece bathroom, split ductless heating/cooling system, and its own private patio space. Ample parking and convenient laneway access. Live comfortably in the main home, which offers a functional kitchen, open-concept living, 2 bedrooms, and a 4-piece bathroom on the main level with access to the attached garage. The lower level includes a spacious rec room, third bedroom, and second 4 piece bathroom. The fully fenced front and back yards provide excellent outdoor space for families or entertaining. Ideal for multigenerational living or savvy buyers looking to live in one and rent out two. With strong rental potential from both the suite and the studio, this is a rare opportunity to significantly offset your mortgage—flexible and packed with income potential! Total sq.ft. calculations are based on the exterior dimensions of the building at each floor level & include all interior walls & must be verified by the buyer if deemed important. (id:61463)
Property Details
MLS® Number
10347177
Neigbourhood
Main North
AmenitiesNearBy
Public Transit, Park, Recreation, Schools, Shopping
CommunityFeatures
Family Oriented, Rentals Allowed
Features
Level Lot
ParkingSpaceTotal
6
ViewType
Mountain View, View (panoramic)
Building
BathroomTotal
4
BedroomsTotal
5
Appliances
Range, Dishwasher, Dryer, Microwave, Washer
ArchitecturalStyle
Bungalow
BasementType
Full
ConstructedDate
1961
ConstructionStyleAttachment
Detached
CoolingType
Central Air Conditioning
ExteriorFinish
Stucco, Vinyl Siding
FireProtection
Smoke Detector Only
FireplaceFuel
Gas
FireplacePresent
Yes
FireplaceType
Unknown
FlooringType
Other, Vinyl
HeatingType
Forced Air, See Remarks
RoofMaterial
Asphalt Shingle
RoofStyle
Unknown
StoriesTotal
1
SizeInterior
3,190 Ft2
Type
House
UtilityWater
Municipal Water
Land
AccessType
Easy Access
Acreage
No
FenceType
Fence
LandAmenities
Public Transit, Park, Recreation, Schools, Shopping
LandscapeFeatures
Landscaped, Level, Underground Sprinkler
Sewer
Municipal Sewage System
SizeIrregular
0.19
SizeTotal
0.19 Ac|under 1 Acre
SizeTotalText
0.19 Ac|under 1 Acre
ZoningType
Residential

