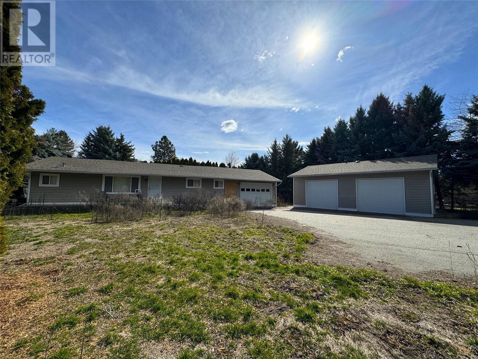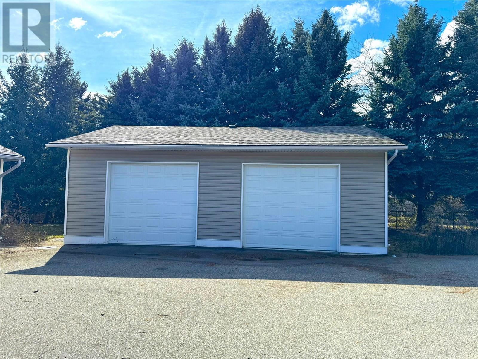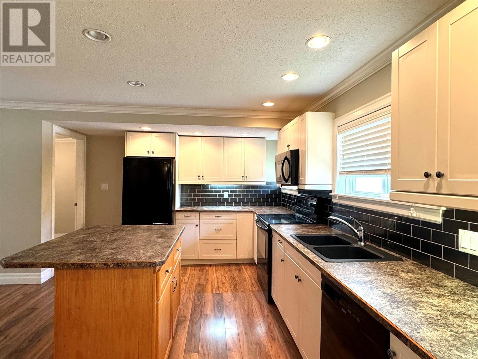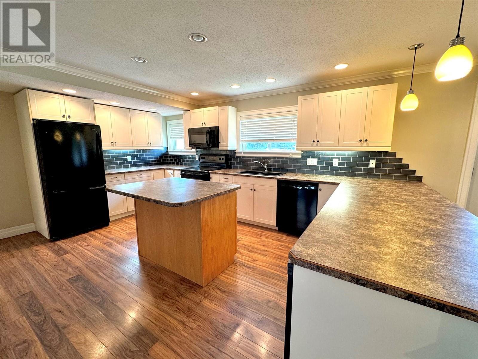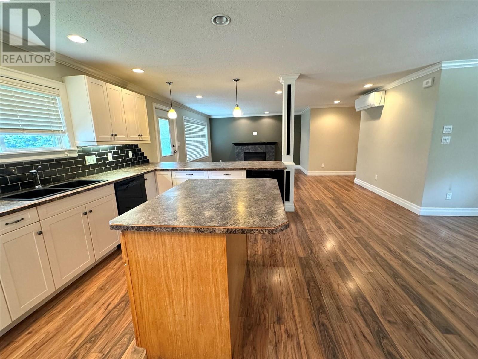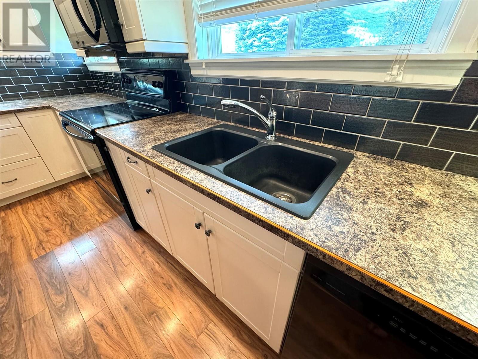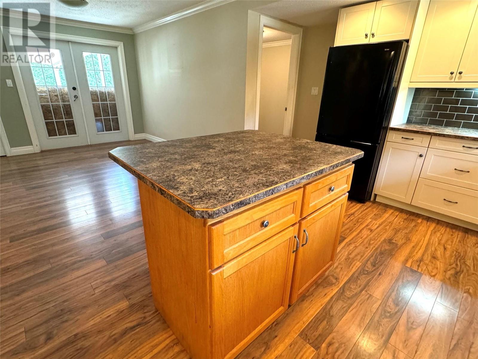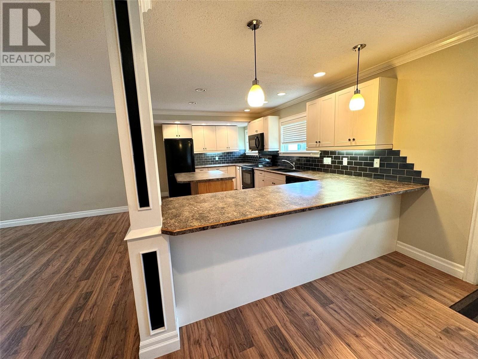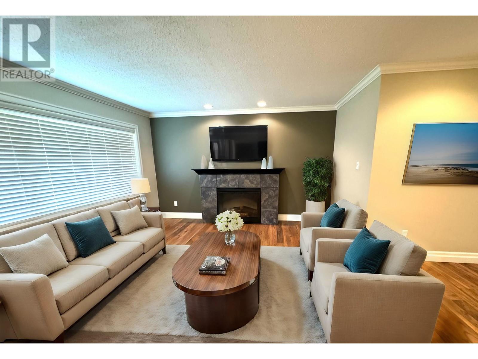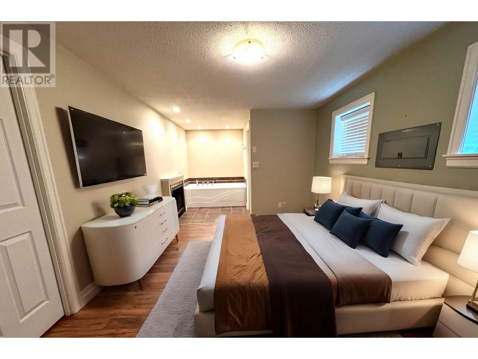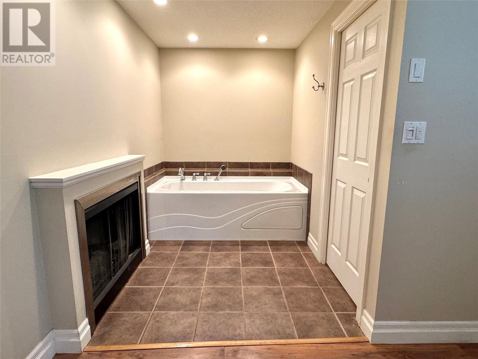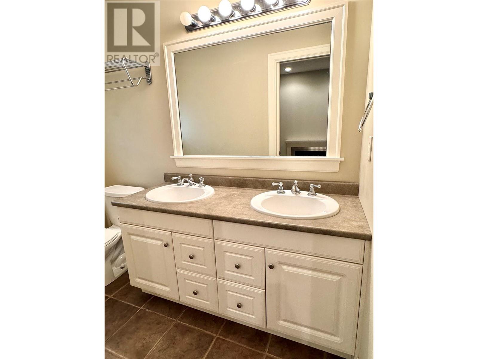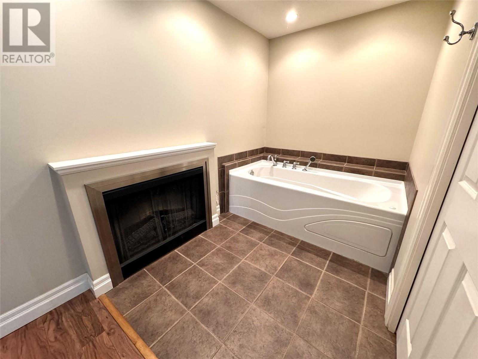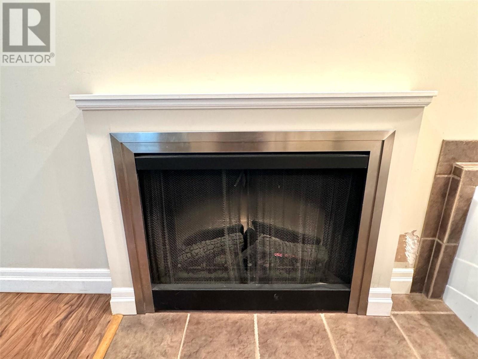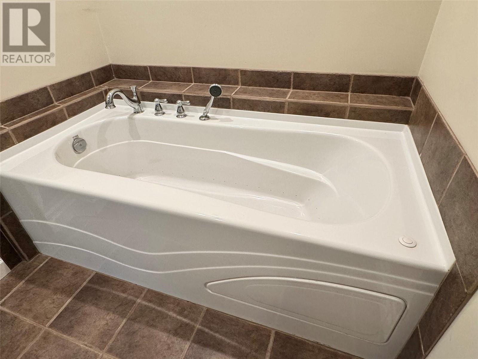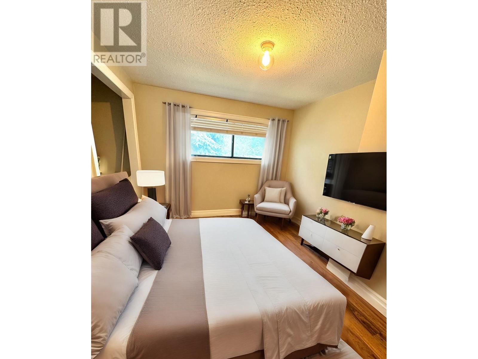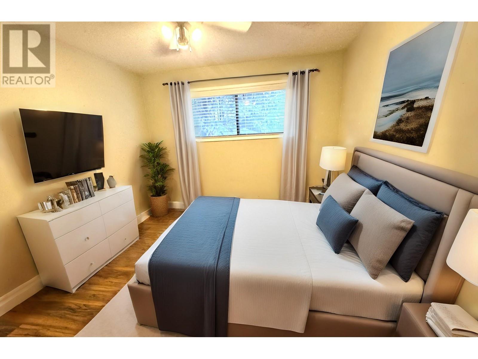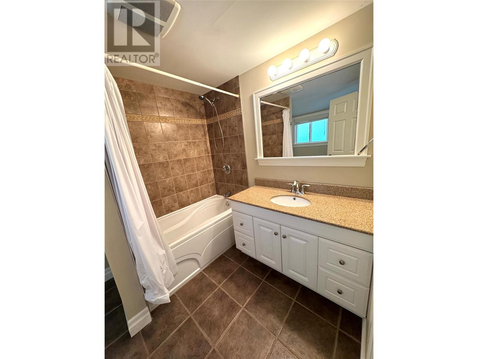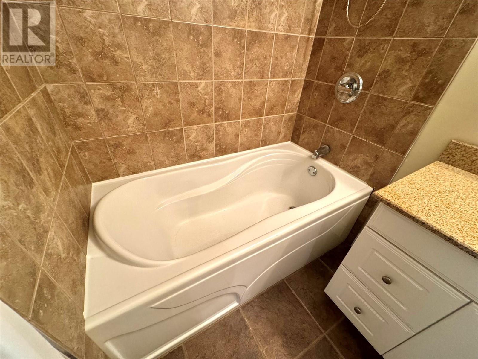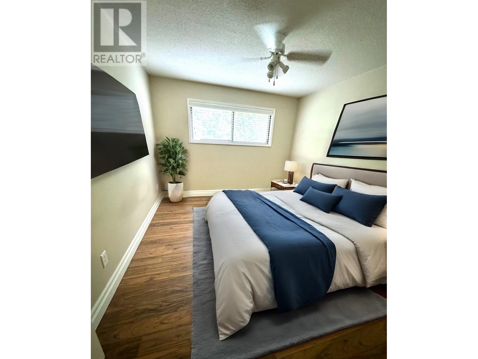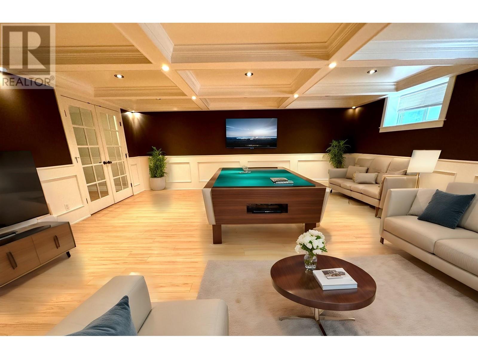$999,000
3 bedroom + den house located on just under a 1/2 acre of flat land and plenty of parking; Attached single garage, detached 26'3 x 34'3 double garage, RV Parking and additional parking available. Step inside and you'll find a level entry rancher with a full basement, abundance of natural light with many windows, pot lights and crown moulding throughout. The modern kitchen has an island, plenty of cupboards and counter space, tile backsplash and easy patio access to your private backyard. Adjacent is your spacious dining area and living room with an electric fireplace. The main bedroom is extra large with a walk-in closet and a 3 piece bathroom to enjoy - Soaker tub and fireplace to boot! All bedrooms are on the main floor. Downstairs is a full basement with crown and picture moulding, extra storage and a wine room! Outside you'll find a covered patio with stamped concrete, tall mature cedars for privacy and noise. Located just off the highway & private driveway. ** ALL MEASUREMENTS ARE APPROX. BUYER MUST VERIFY IF IMPORTANT** (id:50889)
Property Details
MLS® Number
10307132
Neigbourhood
Oliver Rural
Features
Central Island
Parking Space Total
6
View Type
Mountain View
Building
Bathroom Total
2
Bedrooms Total
3
Appliances
Range, Refrigerator, Washer & Dryer
Architectural Style
Ranch
Constructed Date
1964
Construction Style Attachment
Detached
Cooling Type
See Remarks
Exterior Finish
Vinyl Siding
Fireplace Fuel
Electric
Fireplace Present
Yes
Fireplace Type
Unknown
Flooring Type
Ceramic Tile, Laminate
Heating Fuel
Electric
Roof Material
Asphalt Shingle
Roof Style
Unknown
Stories Total
2
Size Interior
2731 Sqft
Type
House
Utility Water
Municipal Water
Land
Acreage
No
Fence Type
Chain Link
Sewer
Septic Tank
Size Irregular
0.48
Size Total
0.48 Ac|under 1 Acre
Size Total Text
0.48 Ac|under 1 Acre
Zoning Type
Agricultural

