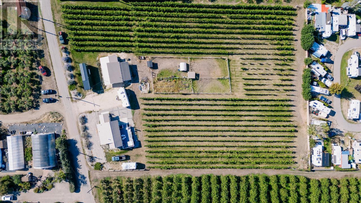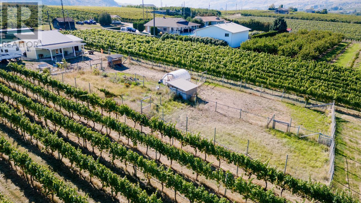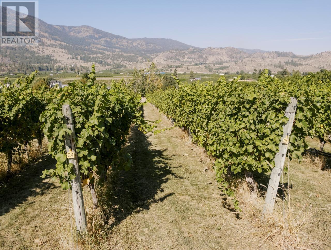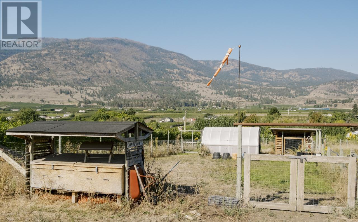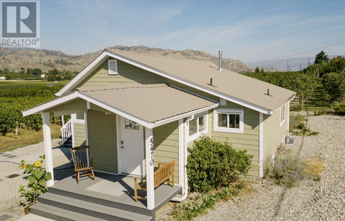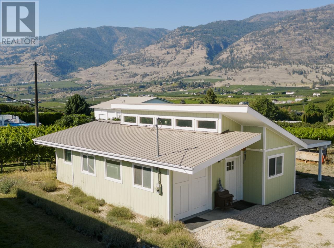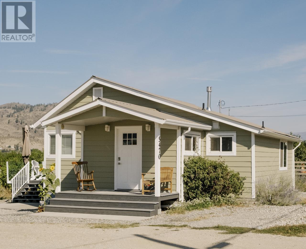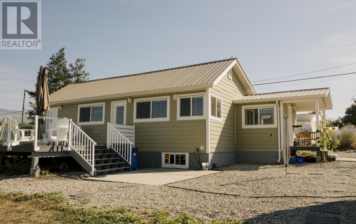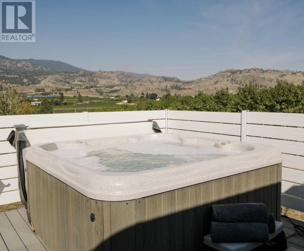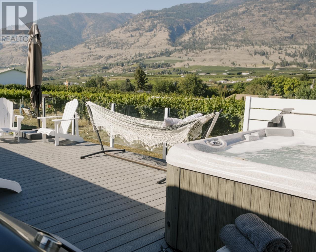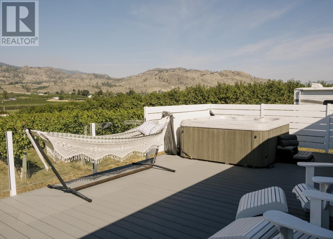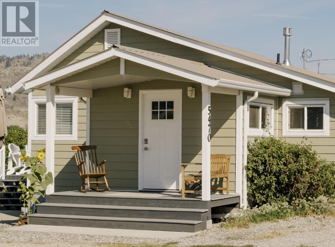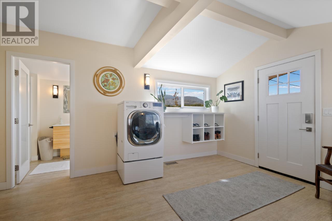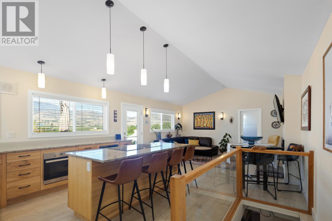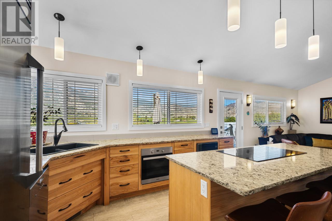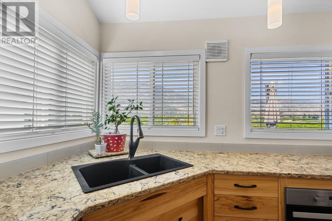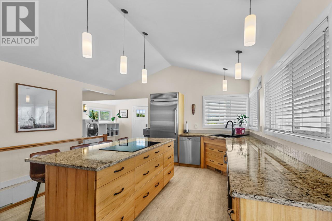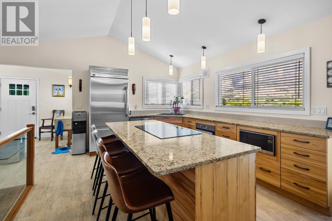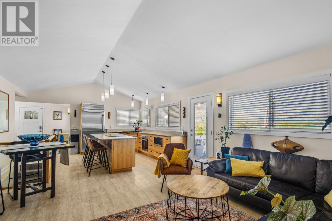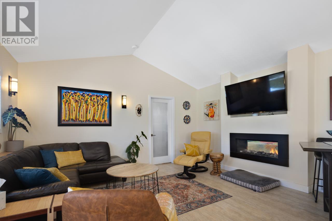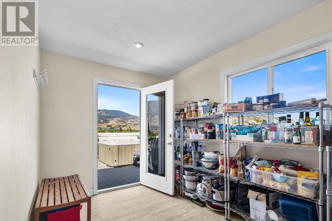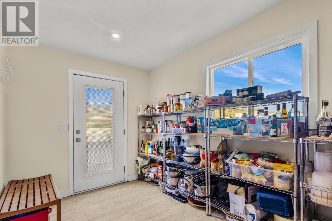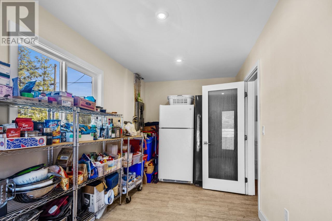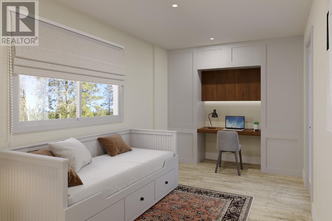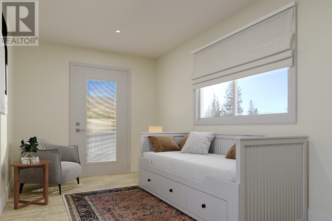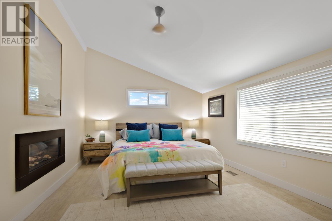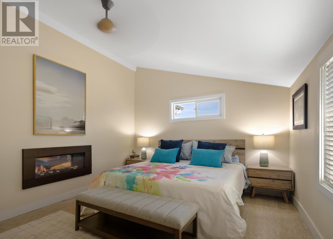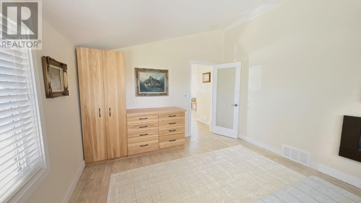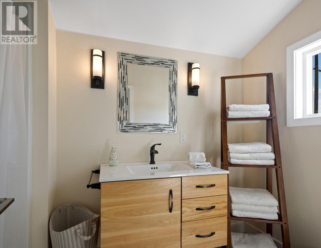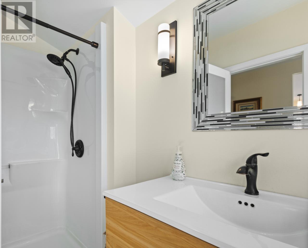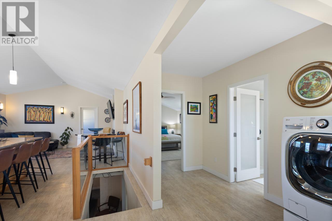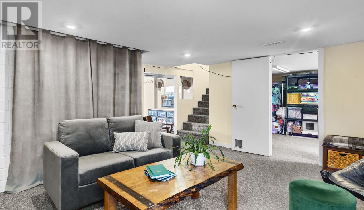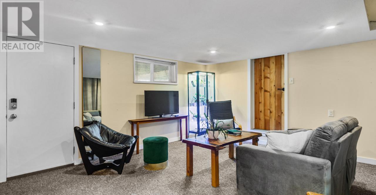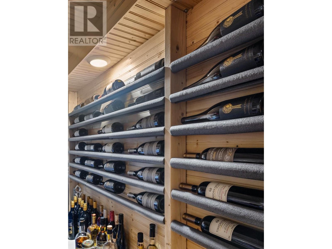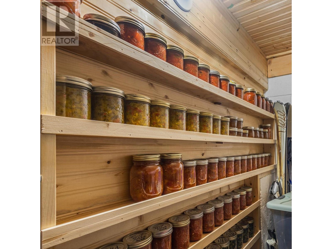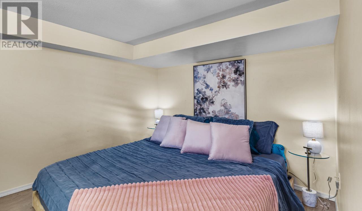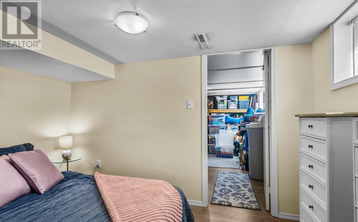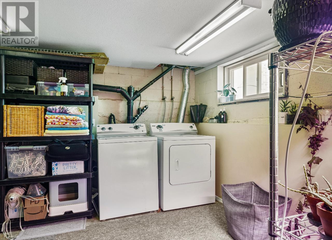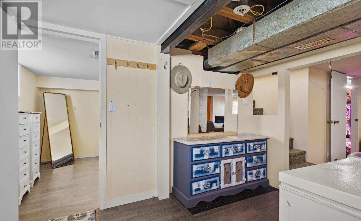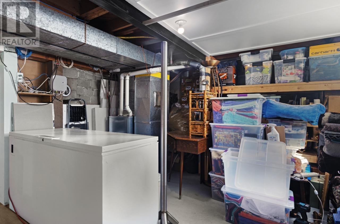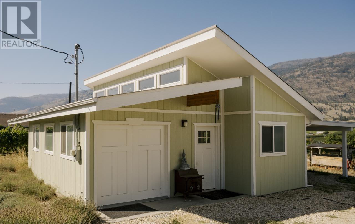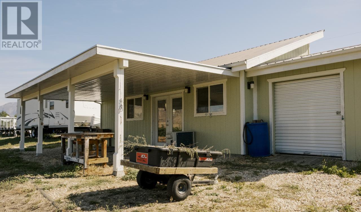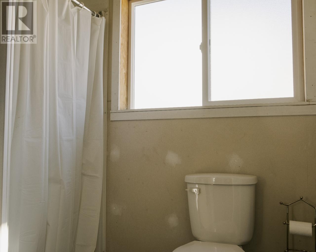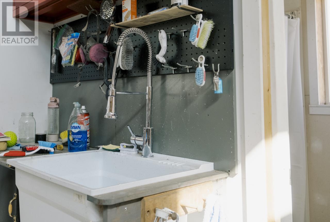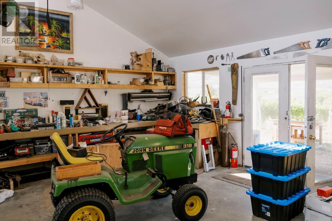$1,075,000
Idyllic productive hobby farm w/incrdbl. west mntn., valley and sunset views. 1.5 of 2 acres planted with sauv. blanc grapes, 5 tons+ avg. yield over past 5 yrs. Paddock for garden/animals, chckn. coop, greenhouse, garden shed. Stunning modern farmhouse extnsvly. reno'd 2016/2017. Loads of prem. features: Regency dble. sided FP, ""travertine"" finish vinyl plank floors, keyless entry, soaring vaulted ceilings, all new windows and blinds, 3M wndw. film - frnt dr. & prim., cstm. hickory cbnts., quartz cntrs., prem. appls., dble. walk-outs to 28' x 16' Trex deck w/hot tub, alum. priv. fence glass railing. Wine & preserves cellar. All new elec., plumb., furn., HVAC. water sof.& insul. Workshop/garage: 28' x 24', concrete pad, built '15/'16, 3 pce. bath, sep. 100 amp elec. serv., 240 volt outlets, heated, HW on dmnd., R28 insul., 8' x 20' farm garage, and 28' x 12' cvrd. outdoor storage/work area. Prem. metal roofs and sep. septic systems. All work permitted & approved. No expense spared. (id:50889)
Property Details
MLS® Number
201187
Neigbourhood
Oliver Rural
Community Features
Rural Setting
Features
Level Lot
Parking Space Total
4
View Type
Unknown, Mountain View, Valley View
Building
Bathroom Total
1
Bedrooms Total
2
Architectural Style
Ranch
Basement Type
Full
Constructed Date
2016
Construction Style Attachment
Detached
Cooling Type
Central Air Conditioning
Exterior Finish
Composite Siding
Fireplace Fuel
Gas
Fireplace Present
Yes
Fireplace Type
Unknown
Foundation Type
Block
Heating Fuel
Electric
Heating Type
Forced Air, See Remarks
Roof Material
Steel
Roof Style
Unknown
Size Interior
1744 Sqft
Type
House
Utility Water
Municipal Water
Land
Access Type
Highway Access
Acreage
Yes
Landscape Features
Level
Sewer
Septic Tank
Size Irregular
2
Size Total
2 Ac|1 - 5 Acres
Size Total Text
2 Ac|1 - 5 Acres
Zoning Type
Unknown

