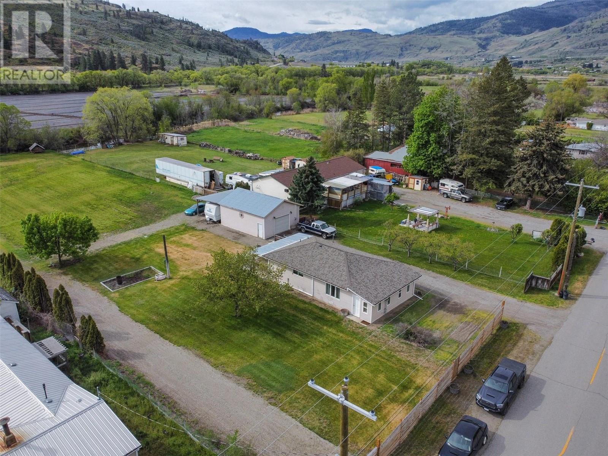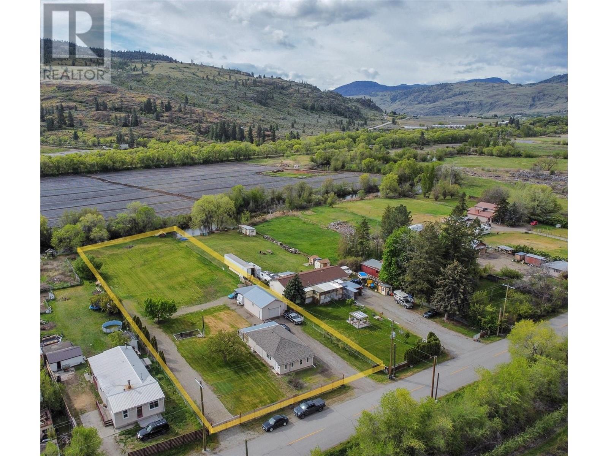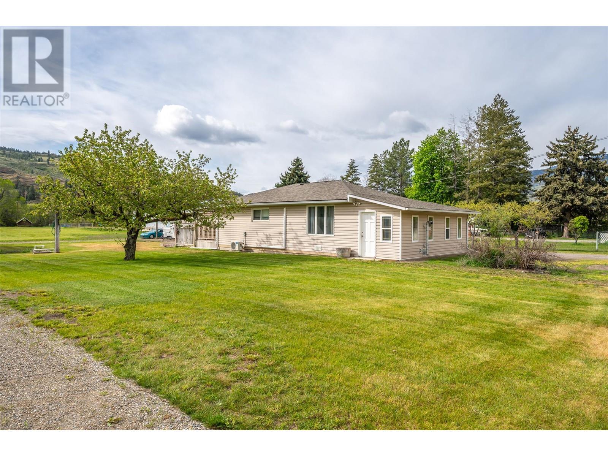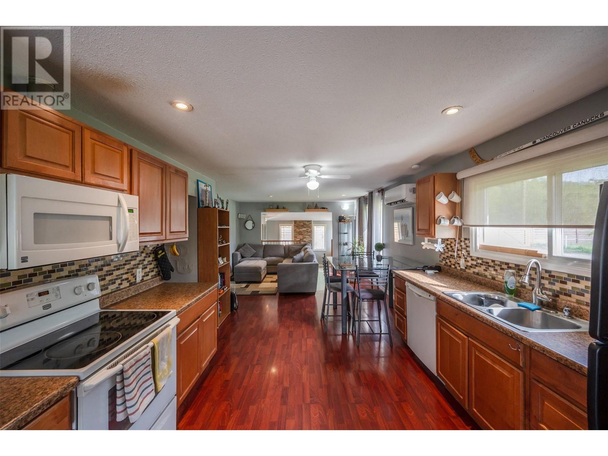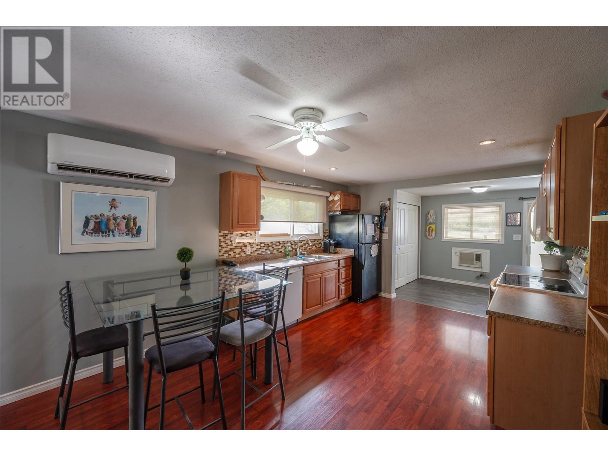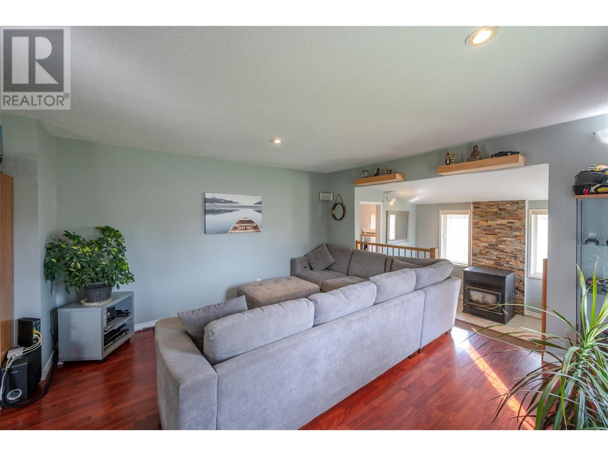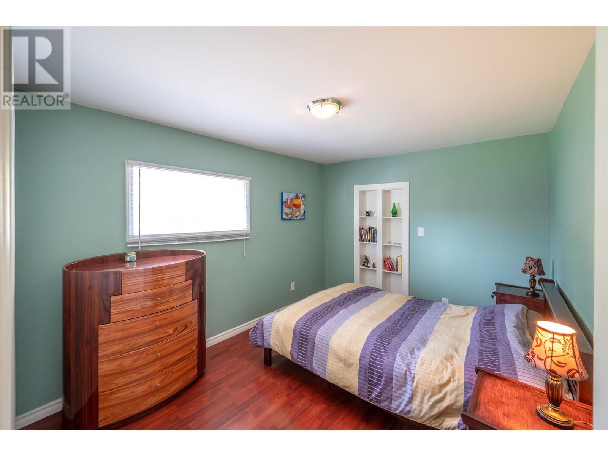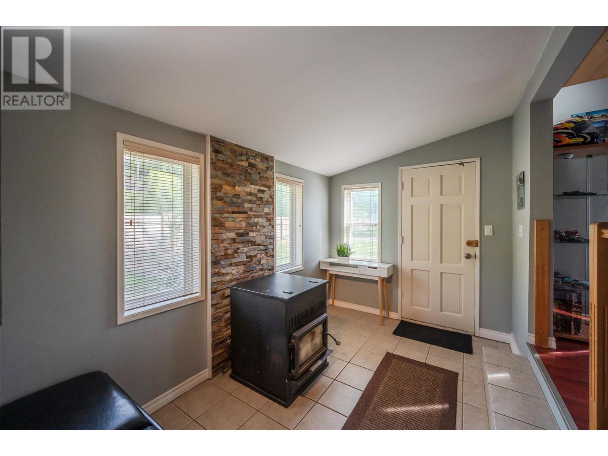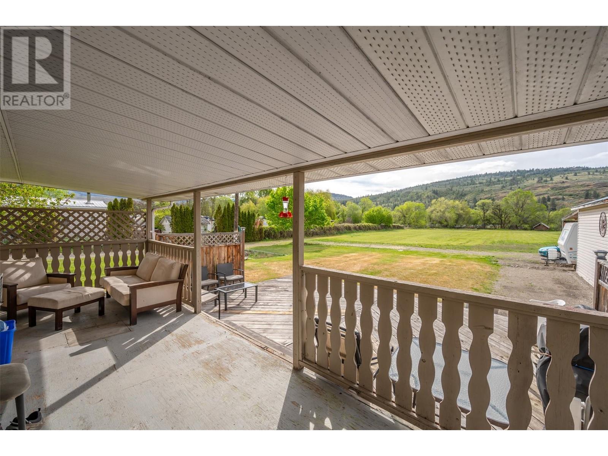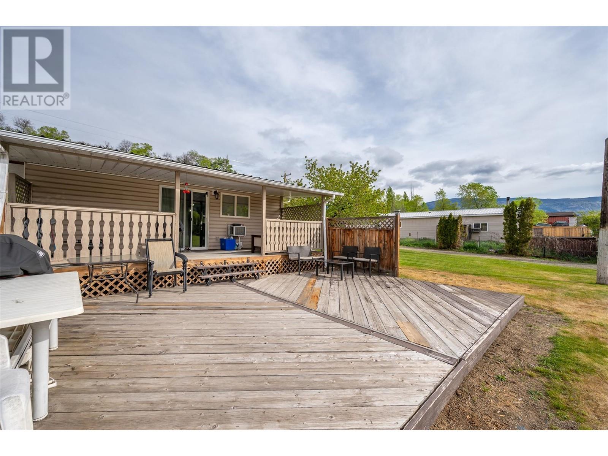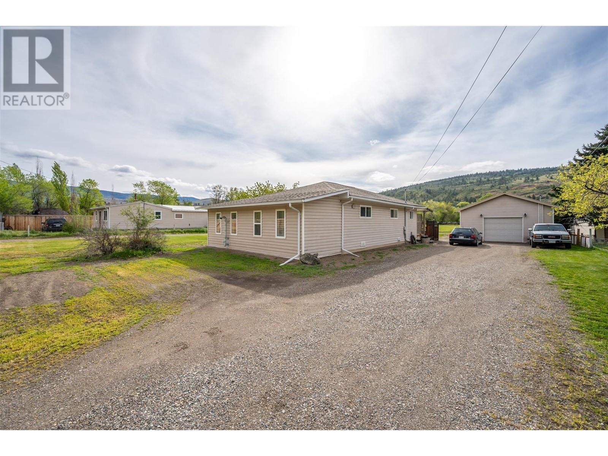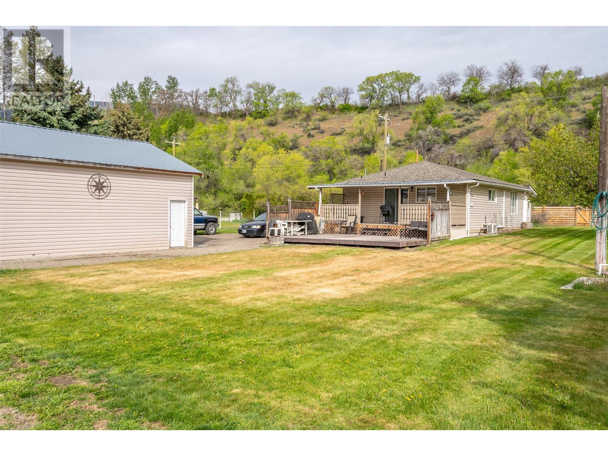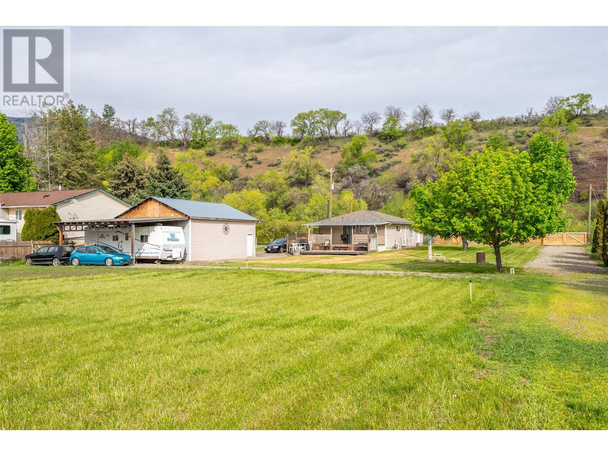$750,000
This property comprises a rare 1-acre lot bordering a river oxbow in a picturesque rural setting just minutes from the Town of Oliver. The home is a well-maintained 3-bedroom, 1-bathroom rancher with upgrades completed in 2016, including a new roof, vinyl windows, ductless heat pump, and kitchen renovations. The property features an 800 sq ft over-height detached shop with power and a removable vehicle hoist. Additionally, there's an attached carport suitable for hosting a 5th wheel for extra guest accommodation. The flat, usable, and fertile acreage offers multiple options for agricultural activities and would be appealing to equipment enthusiasts. The property includes 2 wells. Immediate possession is available. Click on the PLAY BUTTON above for a 3D interactive photo floor plan (id:50889)
Property Details
MLS® Number
10311703
Neigbourhood
Oliver
Amenities Near By
Recreation, Schools, Shopping
Community Features
Rural Setting, Pets Allowed
Features
Private Setting
Parking Space Total
24
View Type
Mountain View, Valley View
Building
Bathroom Total
1
Bedrooms Total
3
Appliances
Range, Refrigerator, Dryer, Washer
Architectural Style
Ranch
Basement Type
Crawl Space
Constructed Date
1960
Construction Style Attachment
Detached
Cooling Type
Heat Pump
Exterior Finish
Vinyl Siding
Fireplace Present
Yes
Fireplace Type
Stove
Flooring Type
Laminate
Heating Fuel
Electric
Heating Type
Baseboard Heaters, Heat Pump
Roof Material
Asphalt Shingle
Roof Style
Unknown
Stories Total
1
Size Interior
1074 Sqft
Type
House
Utility Water
Dug Well
Land
Access Type
Easy Access
Acreage
Yes
Fence Type
Fence
Land Amenities
Recreation, Schools, Shopping
Landscape Features
Landscaped
Sewer
Septic Tank
Size Irregular
1
Size Total
1 Ac|100+ Acres
Size Total Text
1 Ac|100+ Acres
Zoning Type
Unknown

