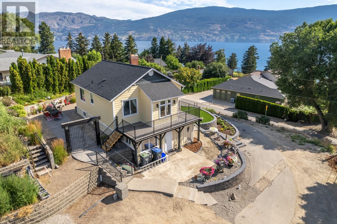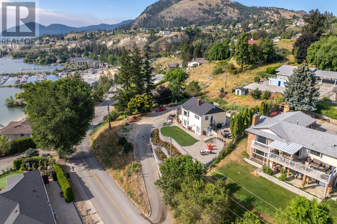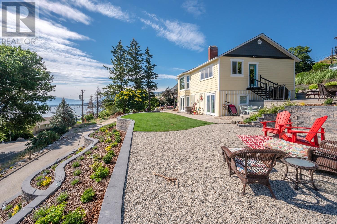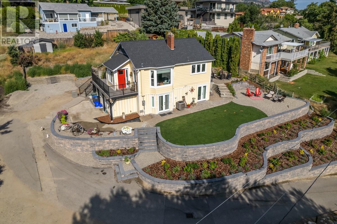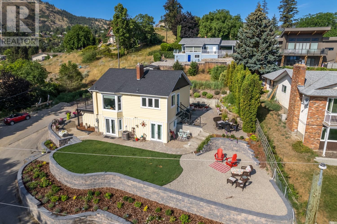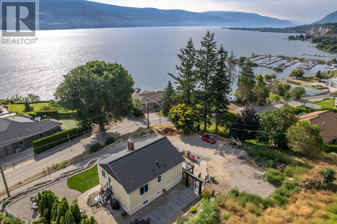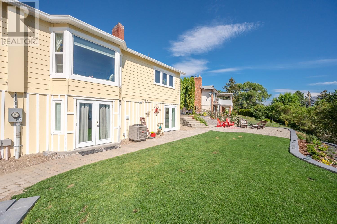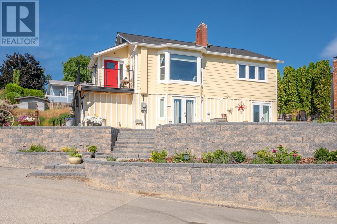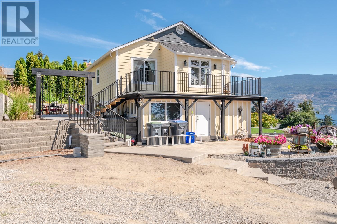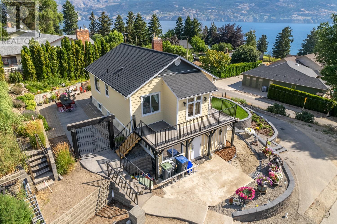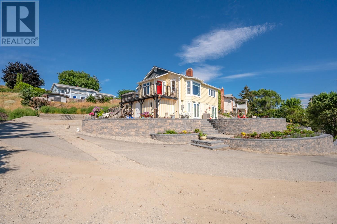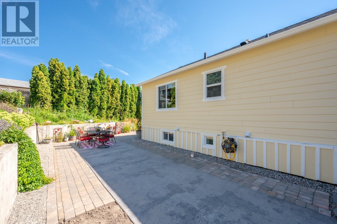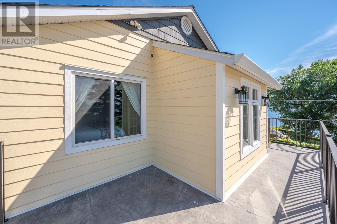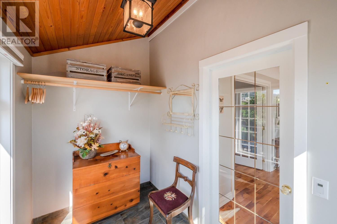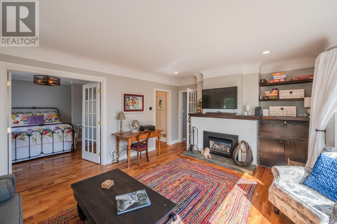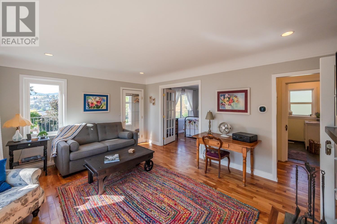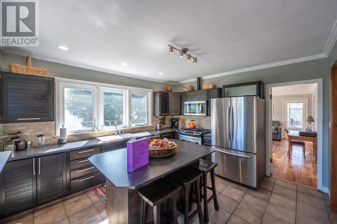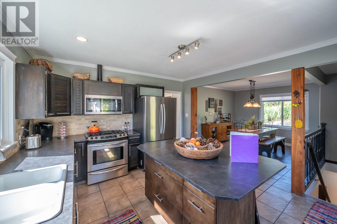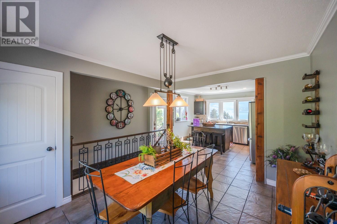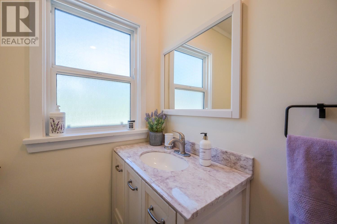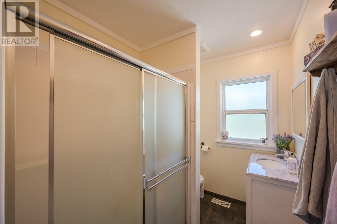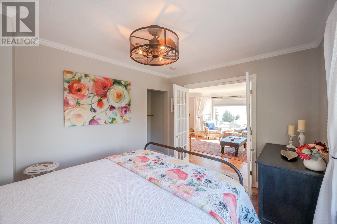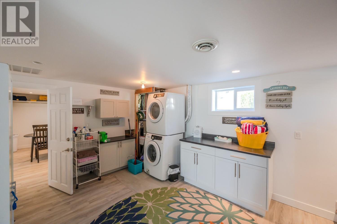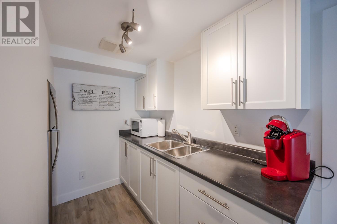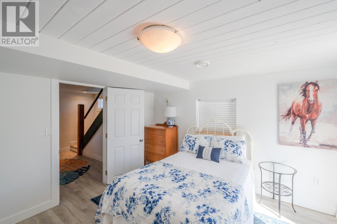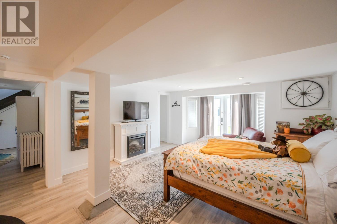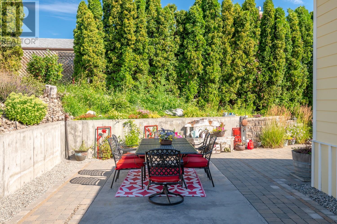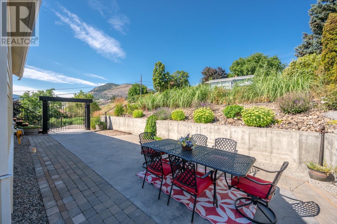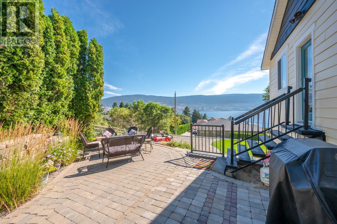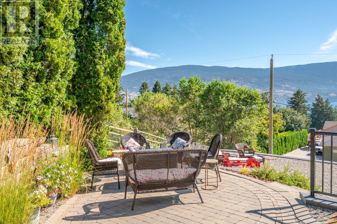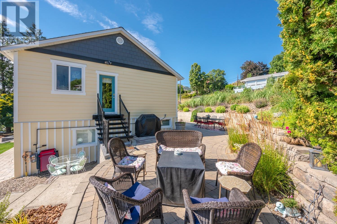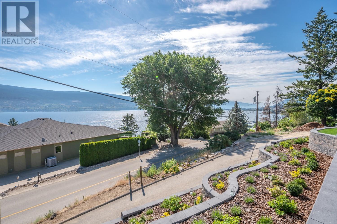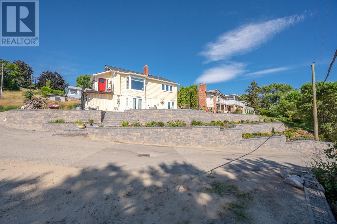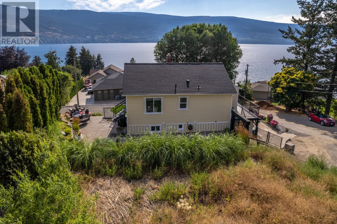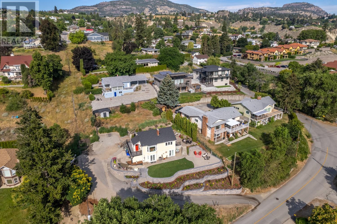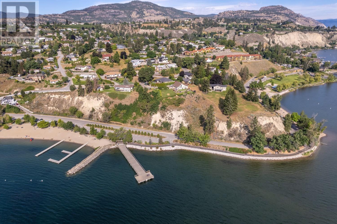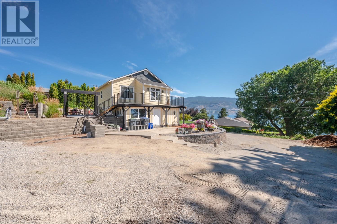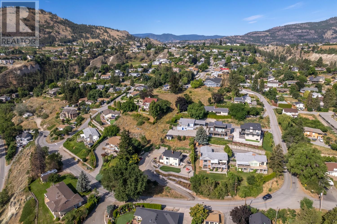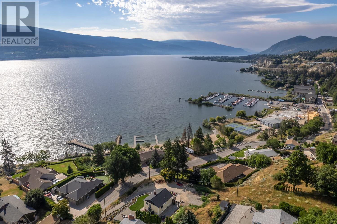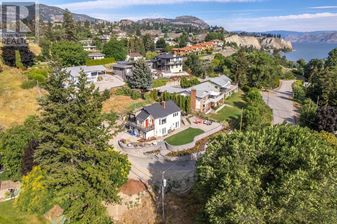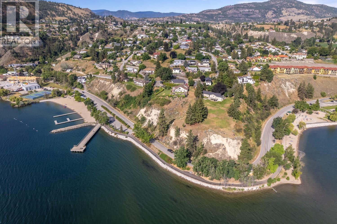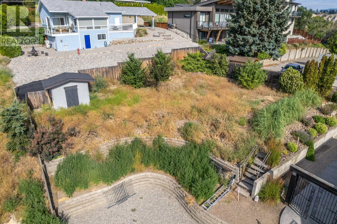$829,000
Featuring stunning panoramic views of Naramata and Lake Okanagan, and sitting on .19 of an acre at just over 1700 sqft, this THREE-BEDROOM, TWO-BATHROOM home is located in the heart of the Southern Interior of British Columbia, in the town of Summerland. A short stroll from the lake and boat launch, or a five-minute drive to ALL amenities. The brand-new Allan Block tiered landscaping massively increases the property's appeal and value. If you’re looking for additional income or a mortgage helper, this home offers versatility with the ability to turn part of the basement into either a bachelor suite or a self-contained one-bedroom suite. The home has a proven track record every summer of generating substantial revenue with short-term vacation rentals. Quick possession is available, so seize the opportunity to turn your dream of living in Summerland into a reality. For more information or to arrange a private viewing, reach out to your Realtor today. (id:50889)
Property Details
MLS® Number
10309063
Neigbourhood
Summerland Rural
Building
Bathroom Total
2
Bedrooms Total
3
Constructed Date
1951
Construction Style Attachment
Detached
Cooling Type
Central Air Conditioning
Exterior Finish
Composite Siding
Heating Type
Forced Air, See Remarks
Stories Total
2
Size Interior
1723 Sqft
Type
House
Utility Water
Municipal Water
Land
Acreage
No
Sewer
Municipal Sewage System
Size Irregular
0.19
Size Total
0.19 Ac|under 1 Acre
Size Total Text
0.19 Ac|under 1 Acre
Zoning Type
Unknown

