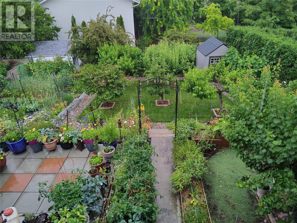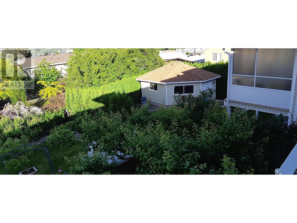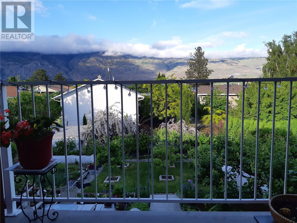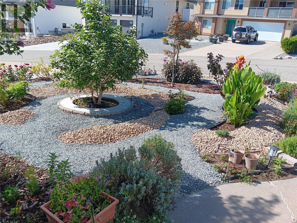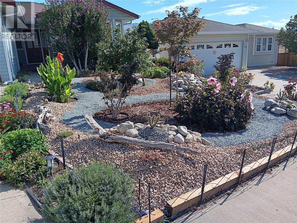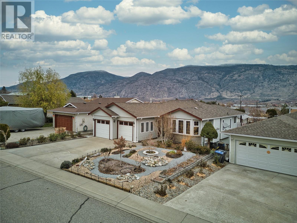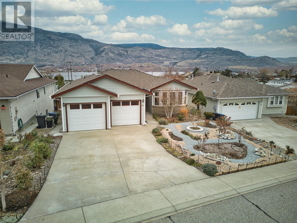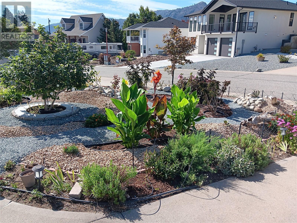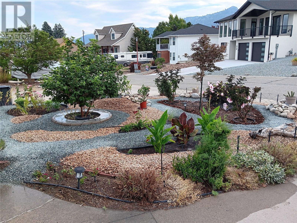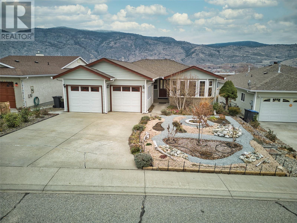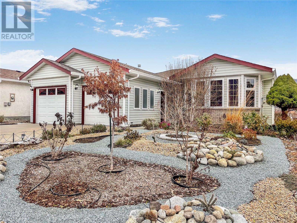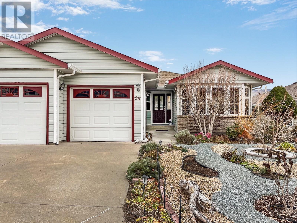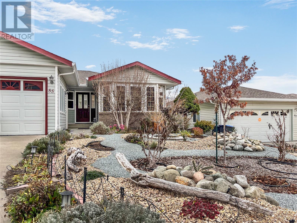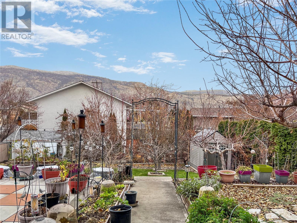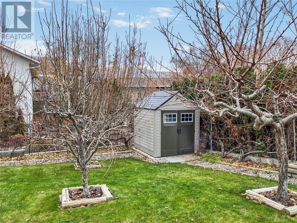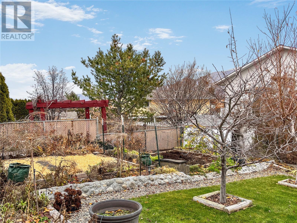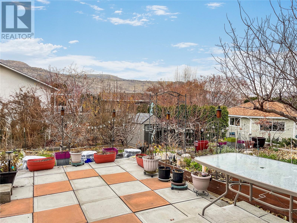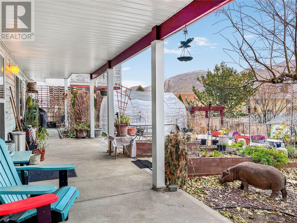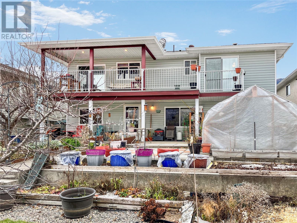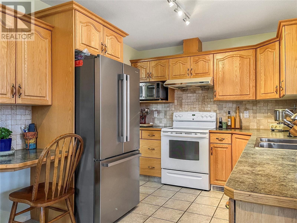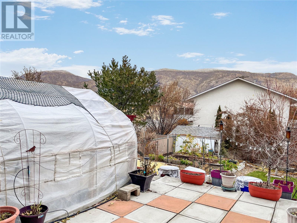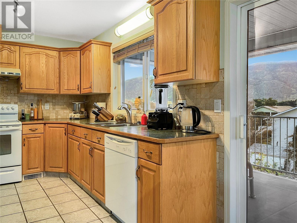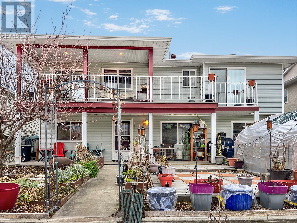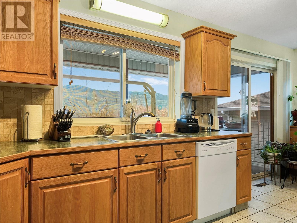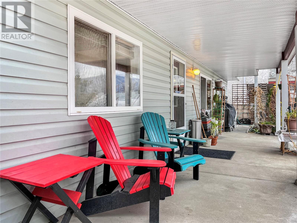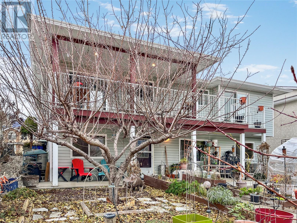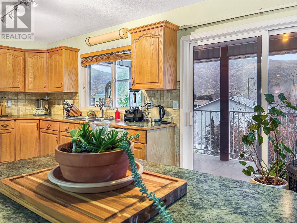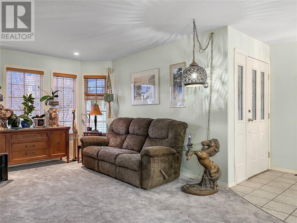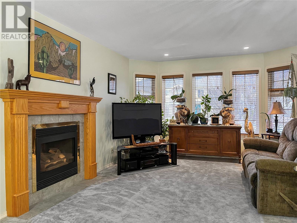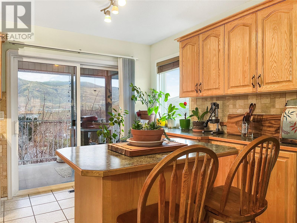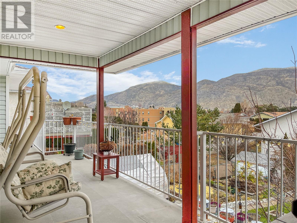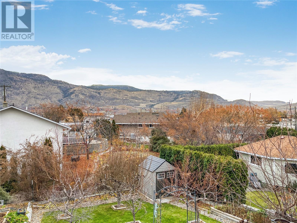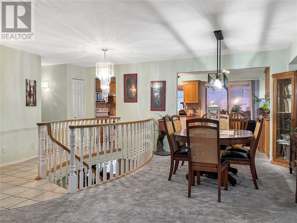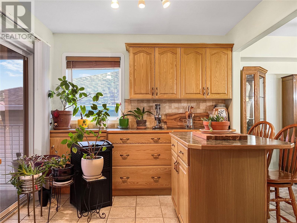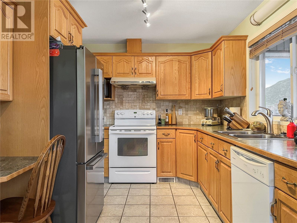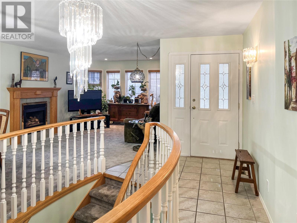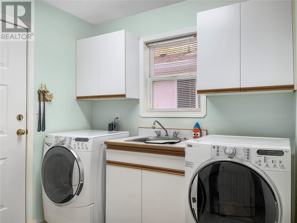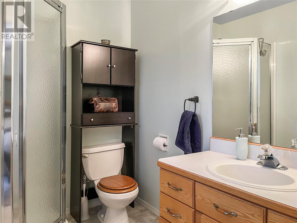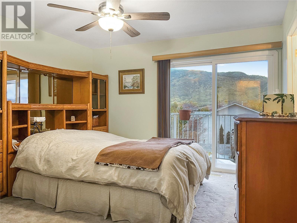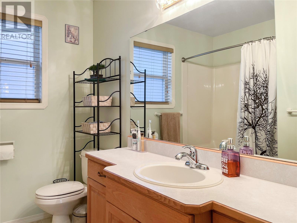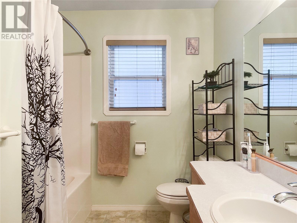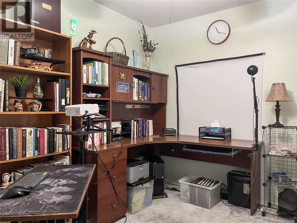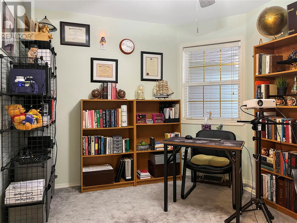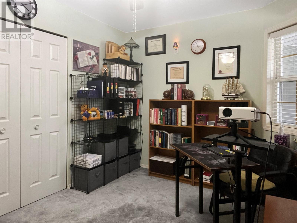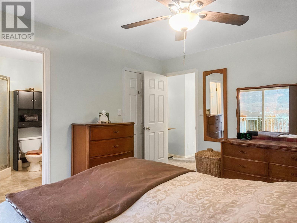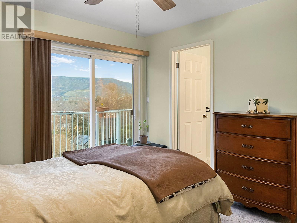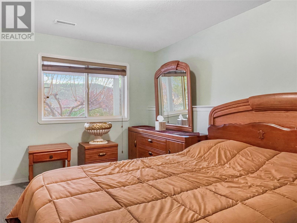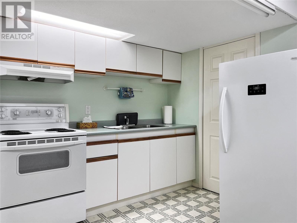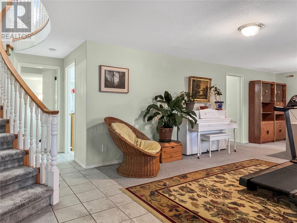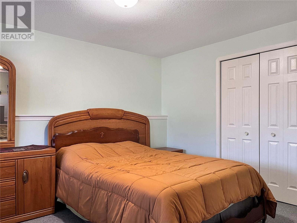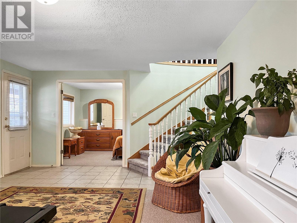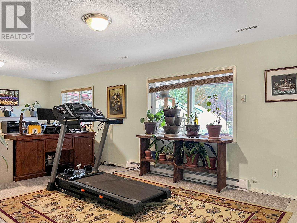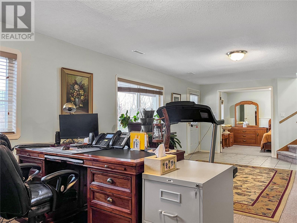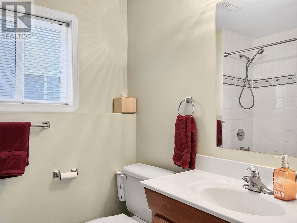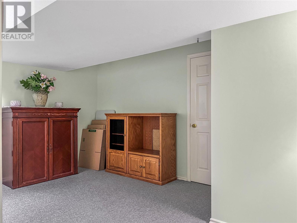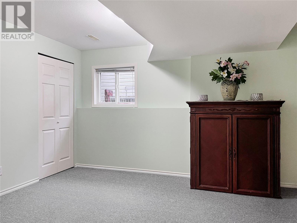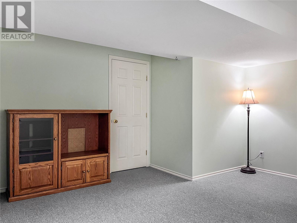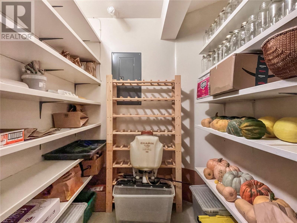$865,000
If you are looking for an AMAZING BACKYARD with beautiful GARDEN, plenty of FRUIT TREES and your own small GREENHOUSE, this property is for YOU! Quietly tucked away on a peaceful subdivision yet just moments from downtown, Osoyoos Lake and its sandy beaches, Golf Course and other amenities, this property features a charming and spacious, rancher with walk-out basement and double garage. The open, airy layout effortlessly connects the dining room to the spacious living area, creating an inviting atmosphere. The generously sized master bedroom boasts a walk-in closet and access to the balcony/deck, offering a peaceful retreat. With 4 bedrooms and 3 bathrooms, this home has an array of offerings, including a 2nd KITCHEN on the lower level, perfect for preserving summer flavours or creating a cozy IN-LAW SUITE. Imagine hosting delightful backyard BBQs, picking fresh fruits from your own trees, and harvesting vegetables from your bountiful garden. There's even ample space for a future pool! Features like the double car garage, convenient cold room, and built-in vac system add to the allure of this property. Come and see for yourself! (id:50889)
Property Details
MLS® Number
10300634
Neigbourhood
Osoyoos
Amenities Near By
Golf Nearby, Park, Recreation, Schools, Shopping
Features
Cul-de-sac, See Remarks
Parking Space Total
2
Road Type
Cul De Sac
View Type
Mountain View
Building
Bathroom Total
3
Bedrooms Total
4
Appliances
Range, Refrigerator, Dishwasher, Washer & Dryer, Water Softener
Architectural Style
Ranch
Basement Type
Full
Constructed Date
1997
Construction Style Attachment
Detached
Cooling Type
Central Air Conditioning
Exterior Finish
Brick, Vinyl Siding
Fireplace Fuel
Gas
Fireplace Present
Yes
Fireplace Type
Unknown
Heating Type
Forced Air, See Remarks
Roof Material
Asphalt Shingle
Roof Style
Unknown
Stories Total
2
Size Interior
2339 Sqft
Type
House
Utility Water
Municipal Water
Land
Acreage
No
Land Amenities
Golf Nearby, Park, Recreation, Schools, Shopping
Landscape Features
Landscaped, Underground Sprinkler
Sewer
Municipal Sewage System
Size Irregular
0.15
Size Total
0.15 Ac|under 1 Acre
Size Total Text
0.15 Ac|under 1 Acre
Zoning Type
Unknown


