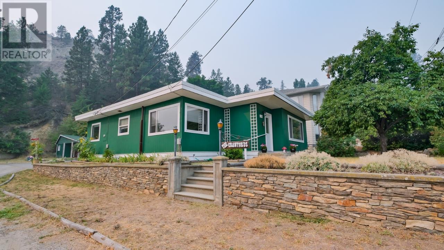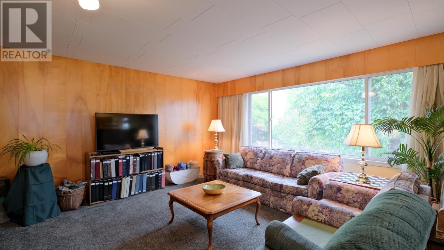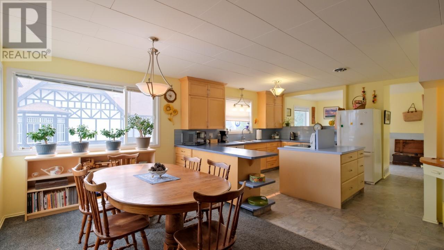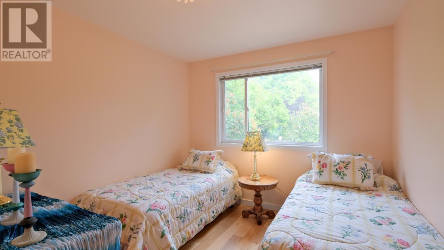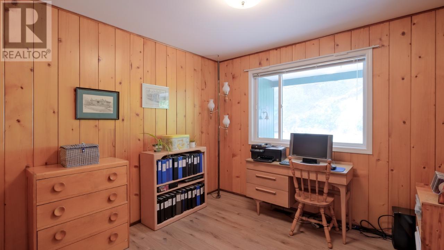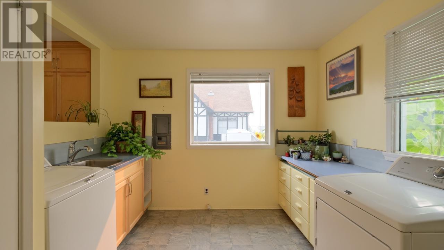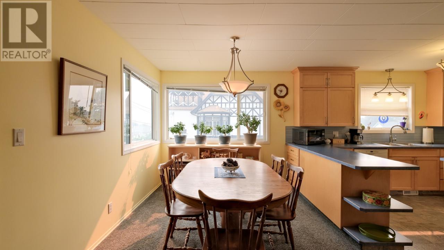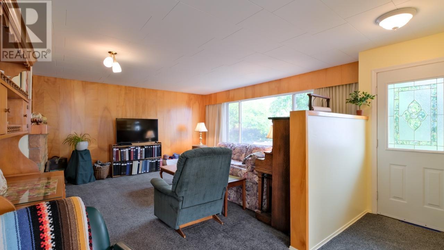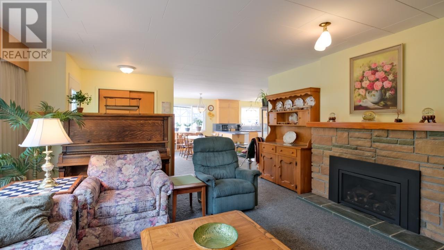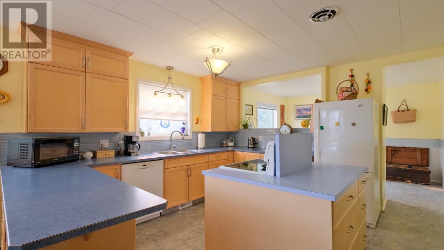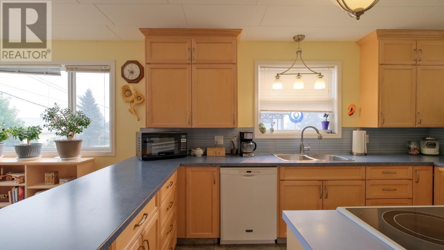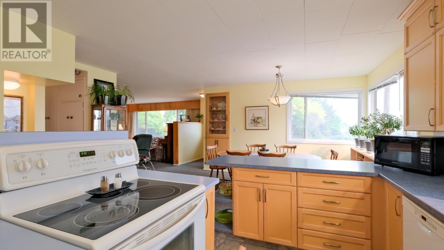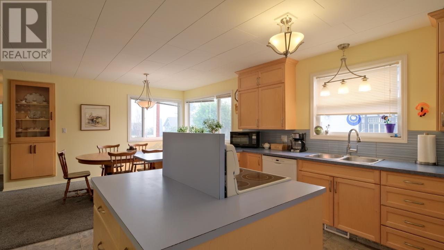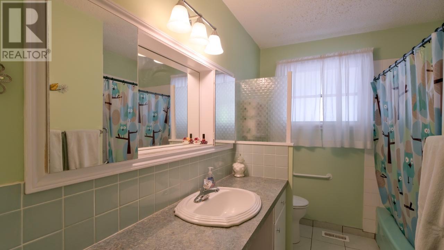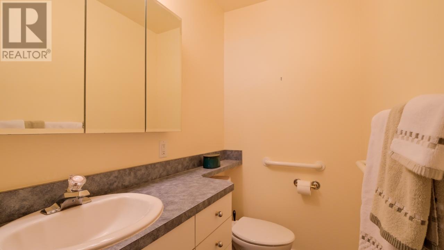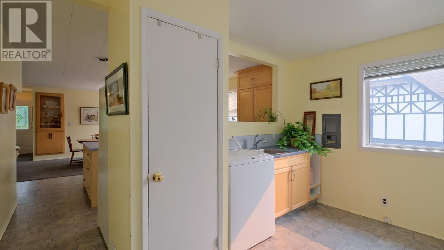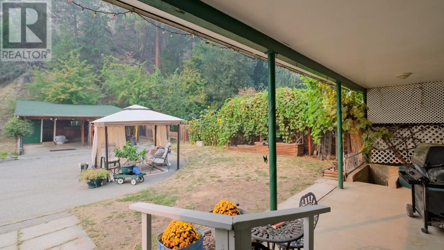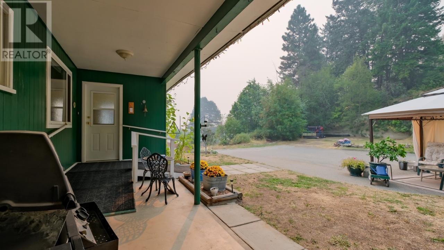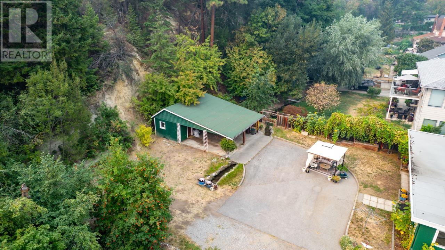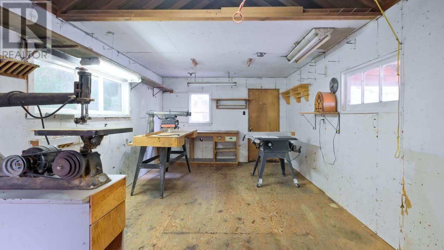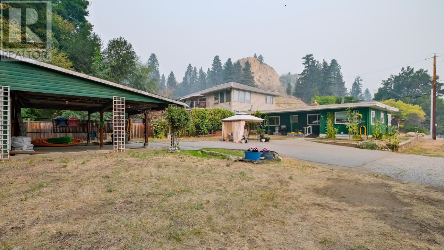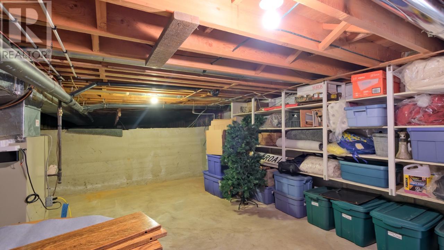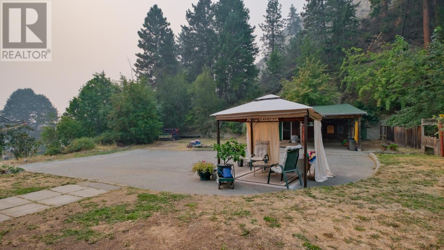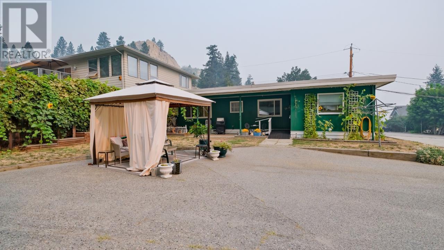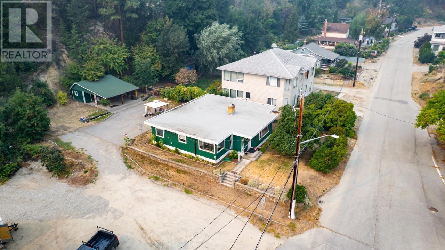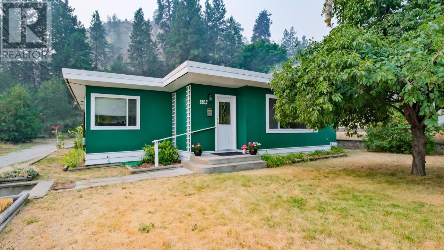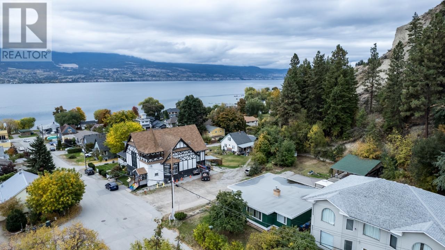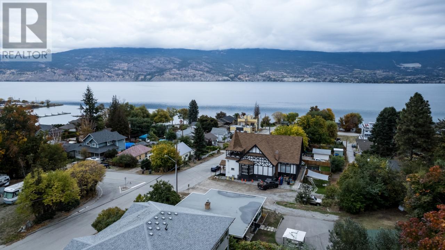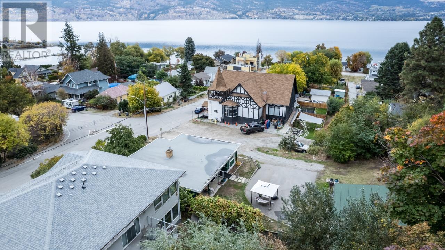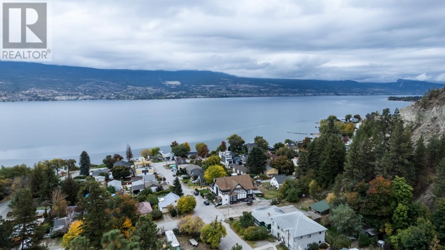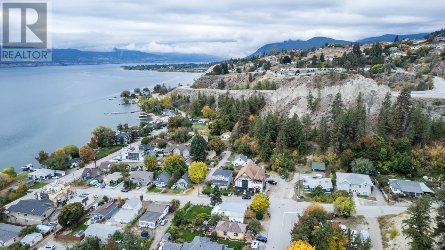$775,000
Live by the beach without paying the high price for lake front. This two bedroom plus den/bedroom, one and a half bath rancher is in a fabulous location to beach access, excellent dining and recreational activities. This home has been lovingly maintained. It shows well and has a lot to offer. It offers large living spaces, a lovely yard and a workshop. The windows, flooring and kitchen has been updated. There is Basement storage and crawlspace. The workshop is an excellent space for all hobbyists. There are 2 covered parking spaces and lots of open parking. If you grow your own vegetables, there is a root cellar to store your veggies for the winter. It's a corner lot on a no thru road with minimal traffic. All appliances and B/I vacuum are included. Immediate possession possible. Check out the included map inserts for more information. Measurements taken from iGuide. (id:50889)
Property Details
MLS® Number
200851
Neigbourhood
Lower Town
AmenitiesNearBy
Recreation
Features
Level Lot, Corner Site, See Remarks
ParkingSpaceTotal
2
ViewType
Mountain View
WaterFrontType
Other
Building
BathroomTotal
2
BedroomsTotal
3
BasementType
Partial
ConstructedDate
1964
ConstructionStyleAttachment
Detached
ExteriorFinish
Wood Siding
FireplaceFuel
Gas
FireplacePresent
Yes
FireplaceType
Unknown
HalfBathTotal
1
HeatingType
Forced Air, See Remarks
StoriesTotal
1
SizeInterior
1773 Sqft
Type
House
UtilityWater
Municipal Water
Land
Acreage
No
LandAmenities
Recreation
LandscapeFeatures
Landscaped, Level
Sewer
Municipal Sewage System
SizeIrregular
0.2
SizeTotal
0.2 Ac|under 1 Acre
SizeTotalText
0.2 Ac|under 1 Acre
ZoningType
Unknown

