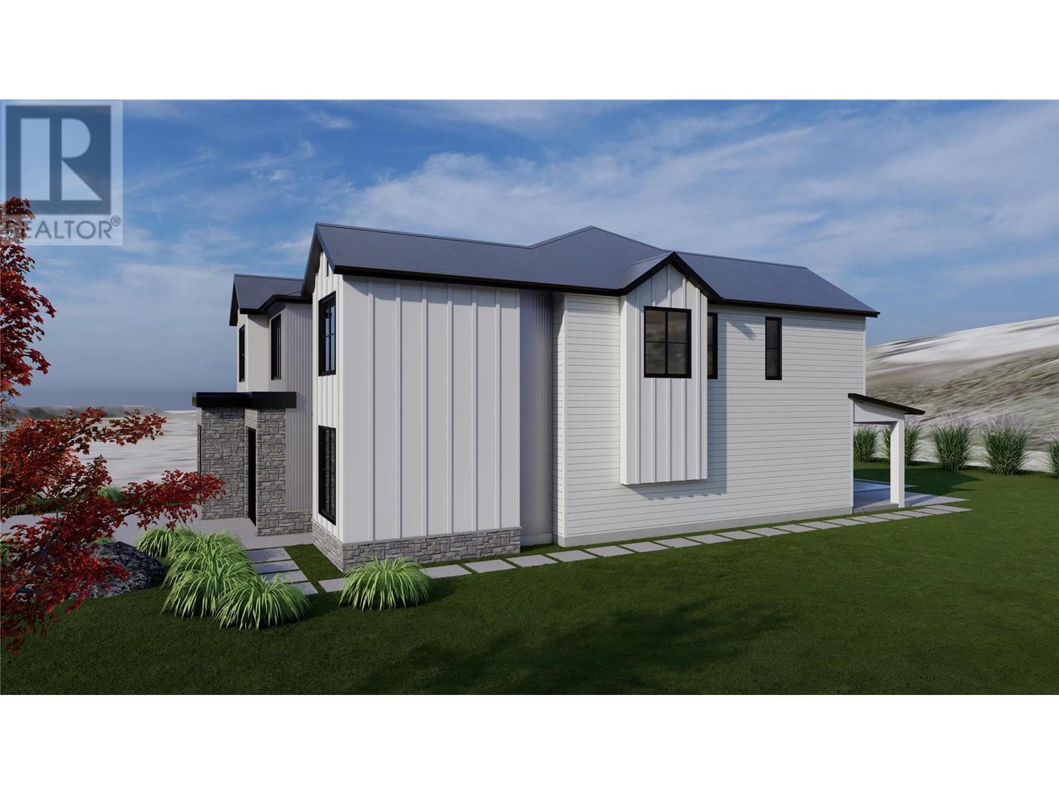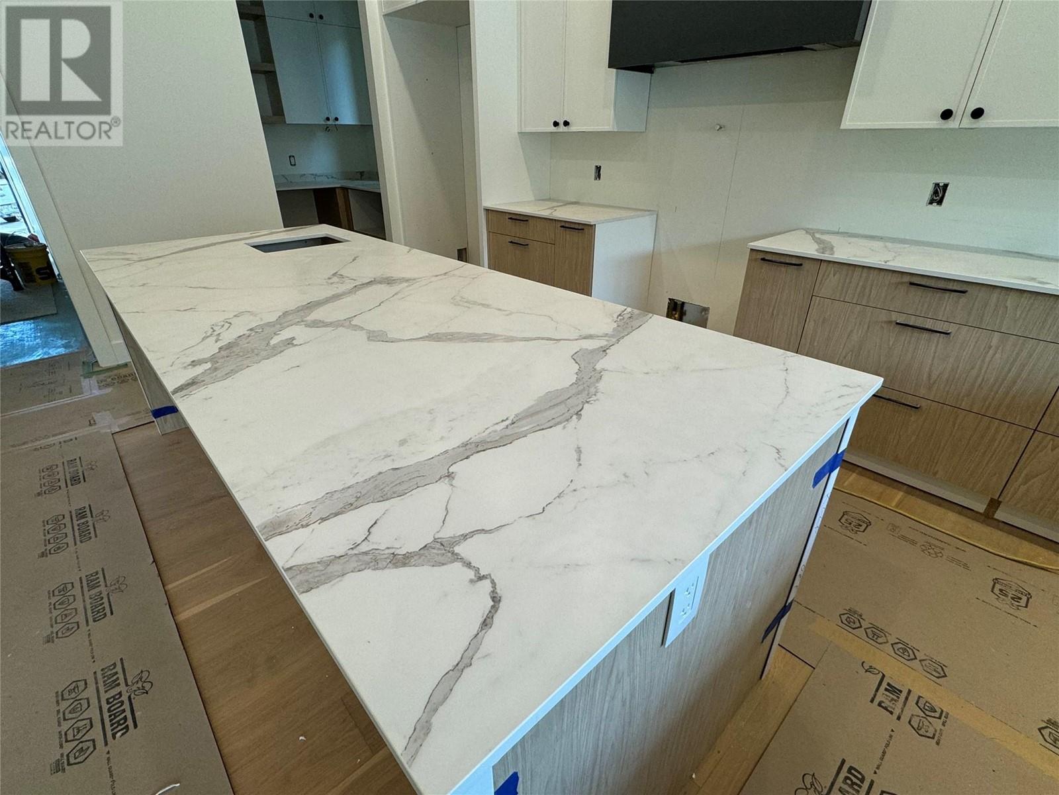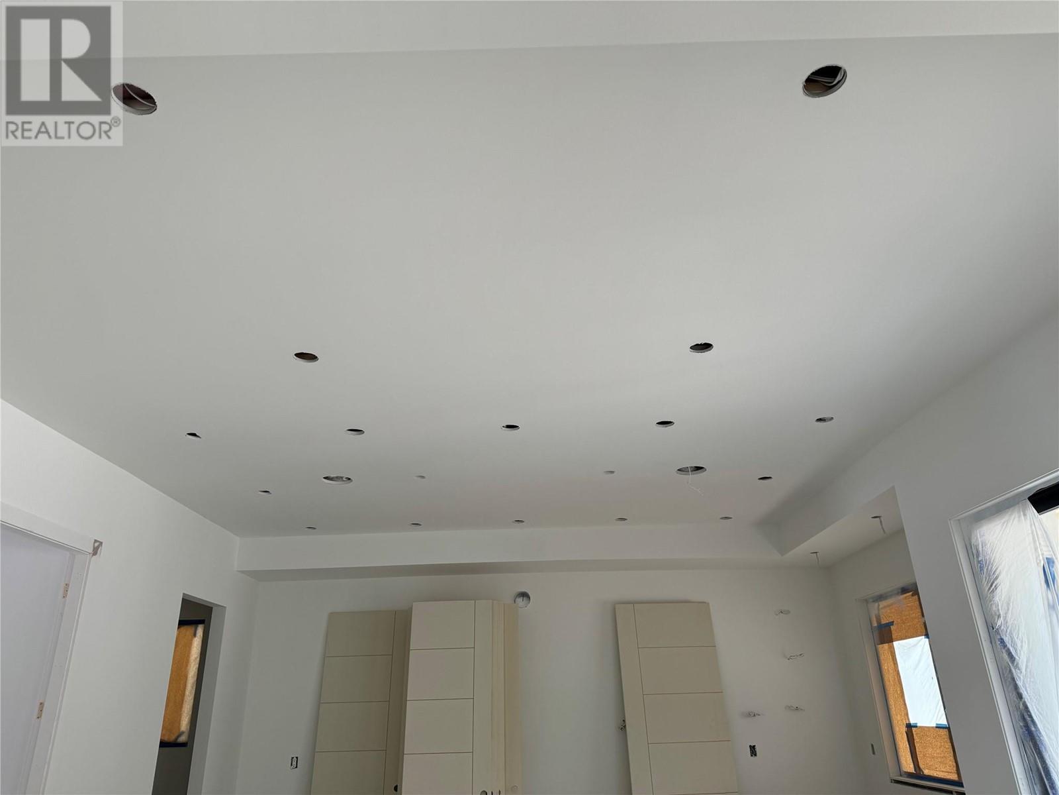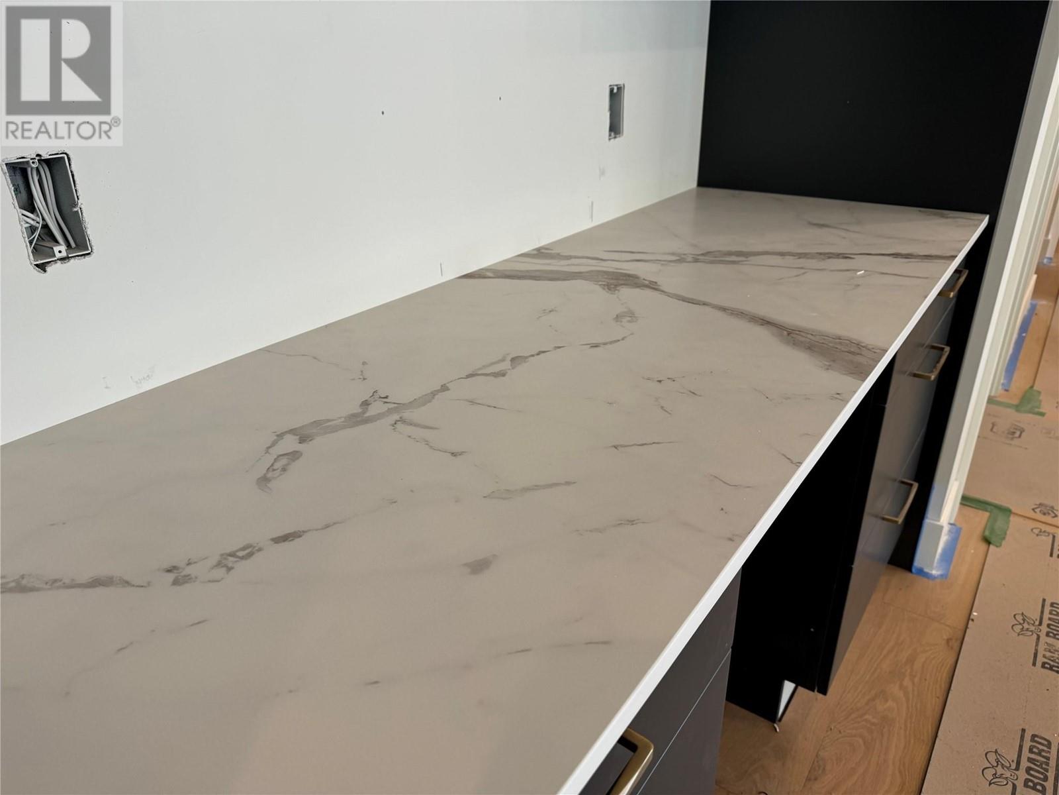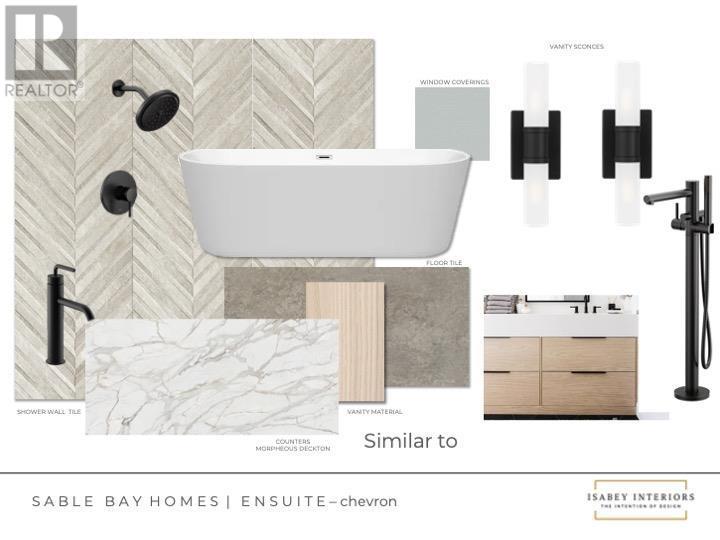$2,079,000
This remarkable Modern Farmhouse build by Sable Bay Homes offers an impressive 2-storey design with 5 bedrooms and 5 bathrooms, providing over 4,300 sq ft of luxury living. Interior design features were carefully curated by Isabey Interiors to elevate the home's elegance. The open main floor plan showcases 10' ceilings, a spacious great room with a gas fireplace, dining area, pantry, and a gourmet kitchen. Take the stairs to the upper level to discover an exquisite primary bedroom with a 5-piece ensuite and walk-in closet, 3 additional bedrooms (one with its own ensuite), another full bathroom, laundry room, and a generously sized bonus room. On the lower level, there is a wine cellar, full bathroom, a large rec room, gym, and ample storage. Additional amenities include an oversized 2-car garage with a car charger rough-in, energy-efficient LED lighting throughout, Control4 home automation/music system, and a heated in-ground saltwater pool. Nestled on a quiet cul-de-sac in Kettle Valley's newest area, ""The Lookout,"" this family-oriented subdivision is within walking distance to a coffee shop, daycare, Chute Lake Elementary, community businesses, parks, hiking, and biking trails. The home comes with a 2-5-10 year new home warranty. Price PLUS GST. Measurements taken from the floor plan. Completion expected in summer 2024. (id:50889)
Property Details
MLS® Number
10274207
Neigbourhood
Kettle Valley
AmenitiesNearBy
Park, Schools
CommunityFeatures
Family Oriented
Features
Cul-de-sac, Central Island
ParkingSpaceTotal
2
PoolType
Inground Pool
RoadType
Cul De Sac
ViewType
Mountain View
Building
BathroomTotal
5
BedroomsTotal
5
Appliances
Refrigerator, Dishwasher, Dryer, Range - Electric, Washer, Oven - Built-in
BasementType
Full
ConstructedDate
2024
ConstructionStyleAttachment
Detached
CoolingType
Central Air Conditioning
ExteriorFinish
Other, Stone, Composite Siding
FireProtection
Smoke Detector Only
FireplaceFuel
Gas
FireplacePresent
Yes
FireplaceType
Unknown
FlooringType
Hardwood, Tile
HeatingType
Forced Air, See Remarks
RoofMaterial
Asphalt Shingle,steel,other
RoofStyle
Unknown,unknown,unknown
StoriesTotal
2
SizeInterior
4388 Sqft
Type
House
UtilityWater
Municipal Water
Land
Acreage
No
FenceType
Fence
LandAmenities
Park, Schools
LandscapeFeatures
Landscaped, Underground Sprinkler
Sewer
Municipal Sewage System
SizeIrregular
0.14
SizeTotal
0.14 Ac|under 1 Acre
SizeTotalText
0.14 Ac|under 1 Acre
ZoningType
Unknown





