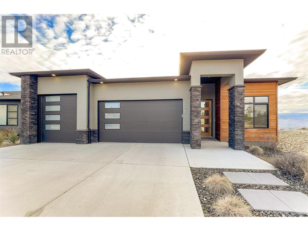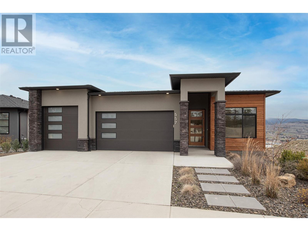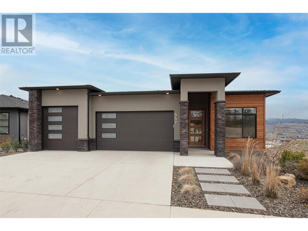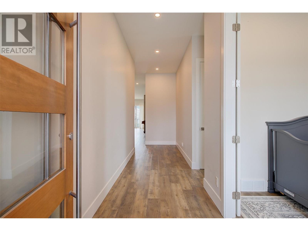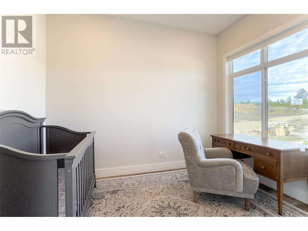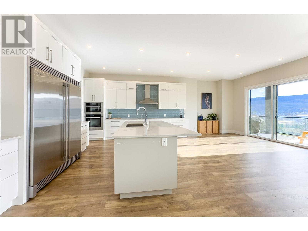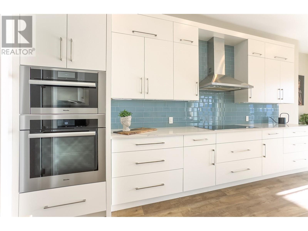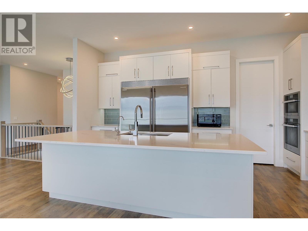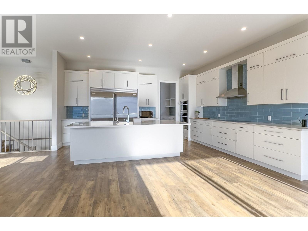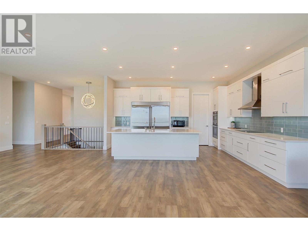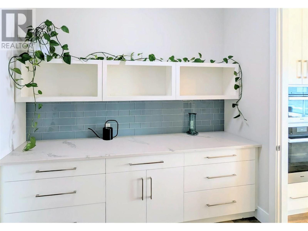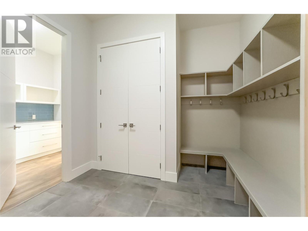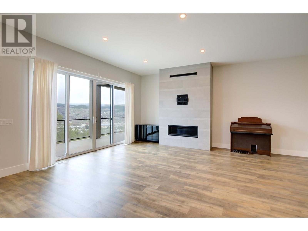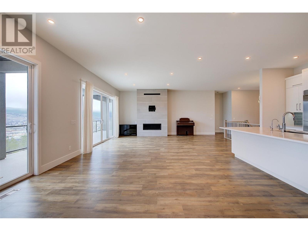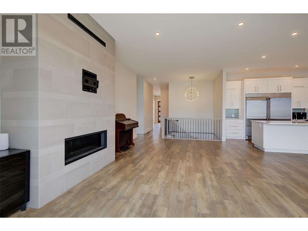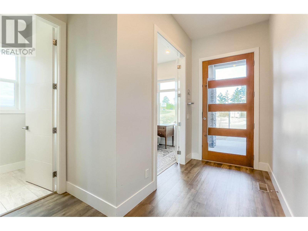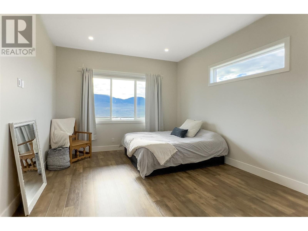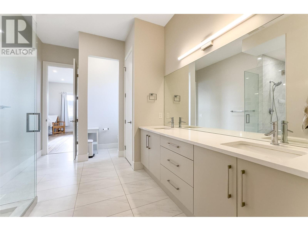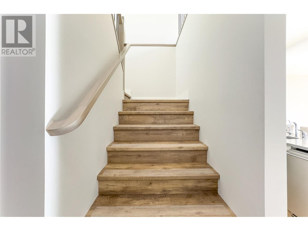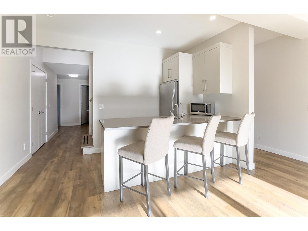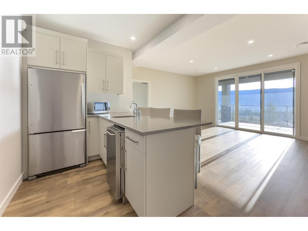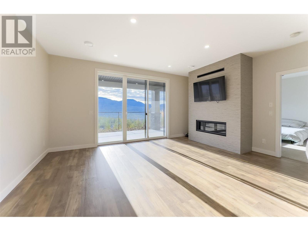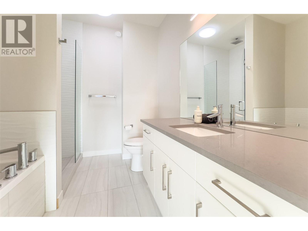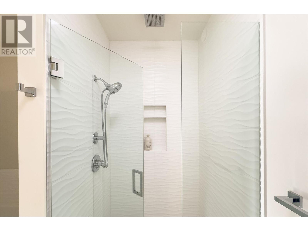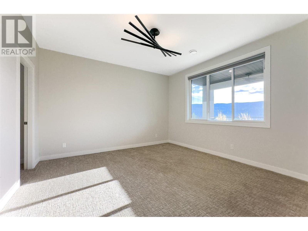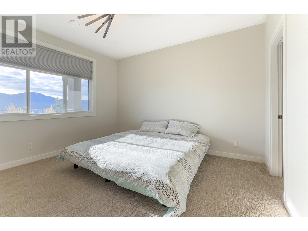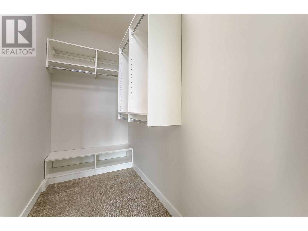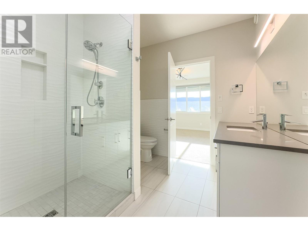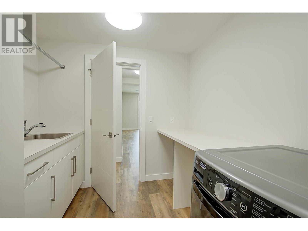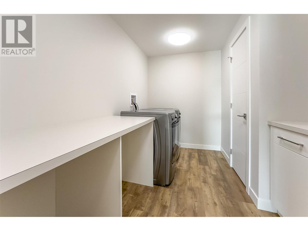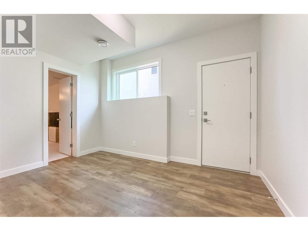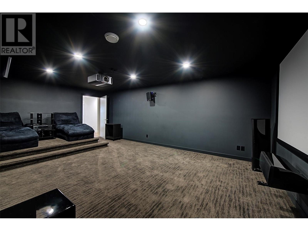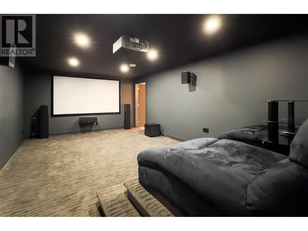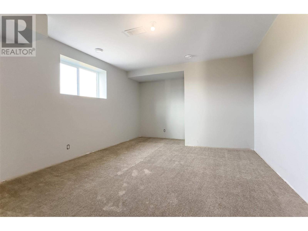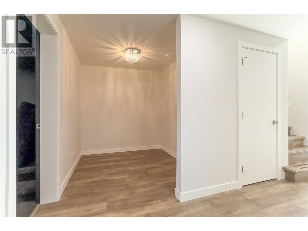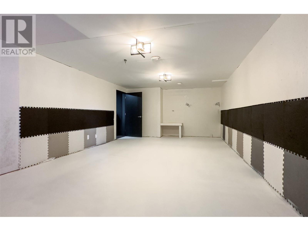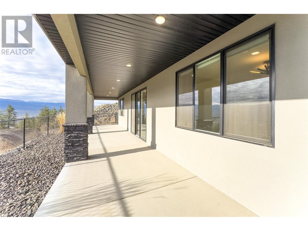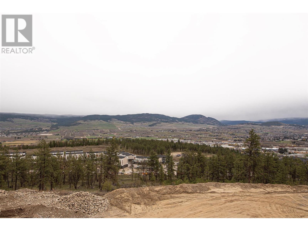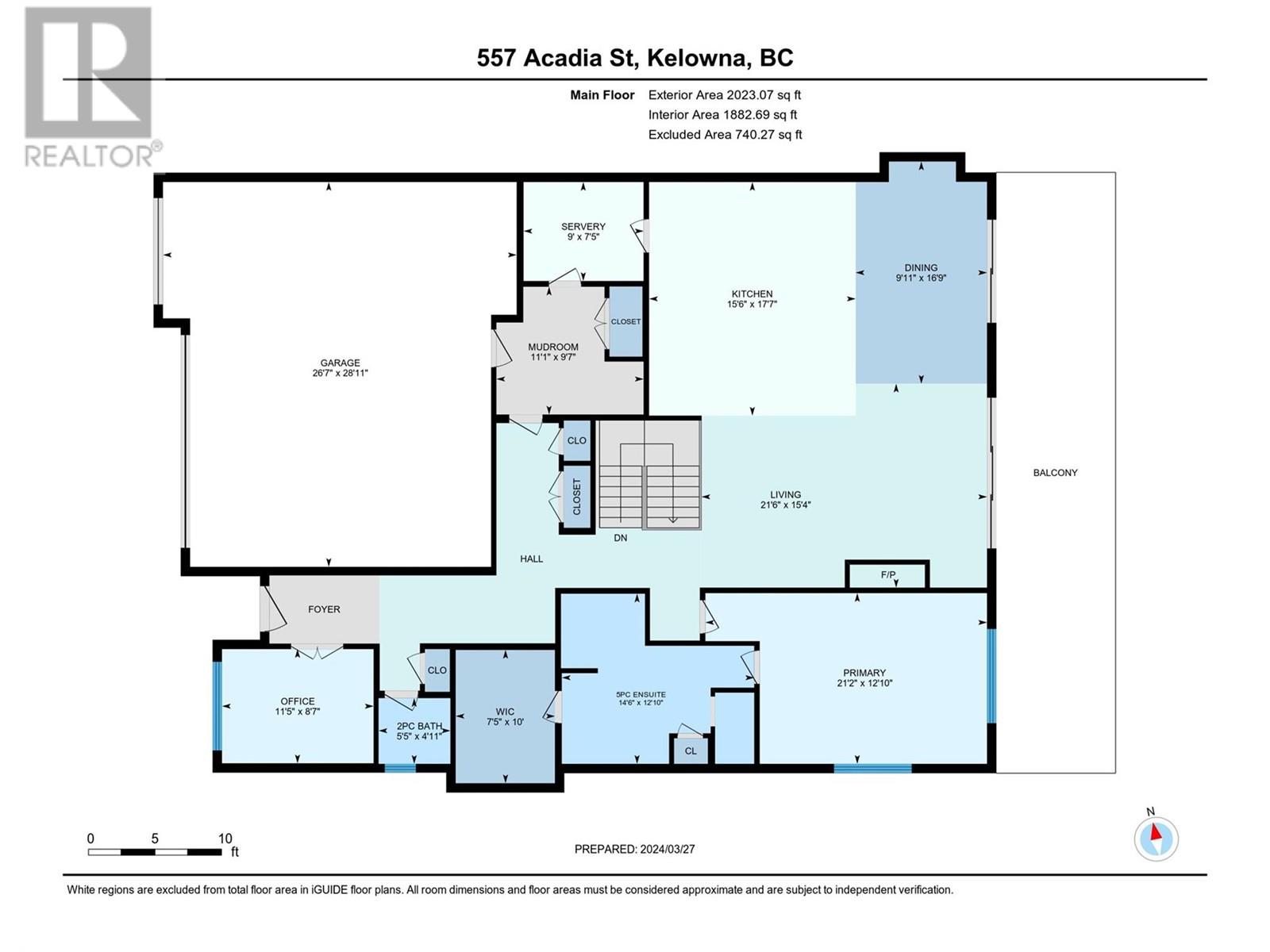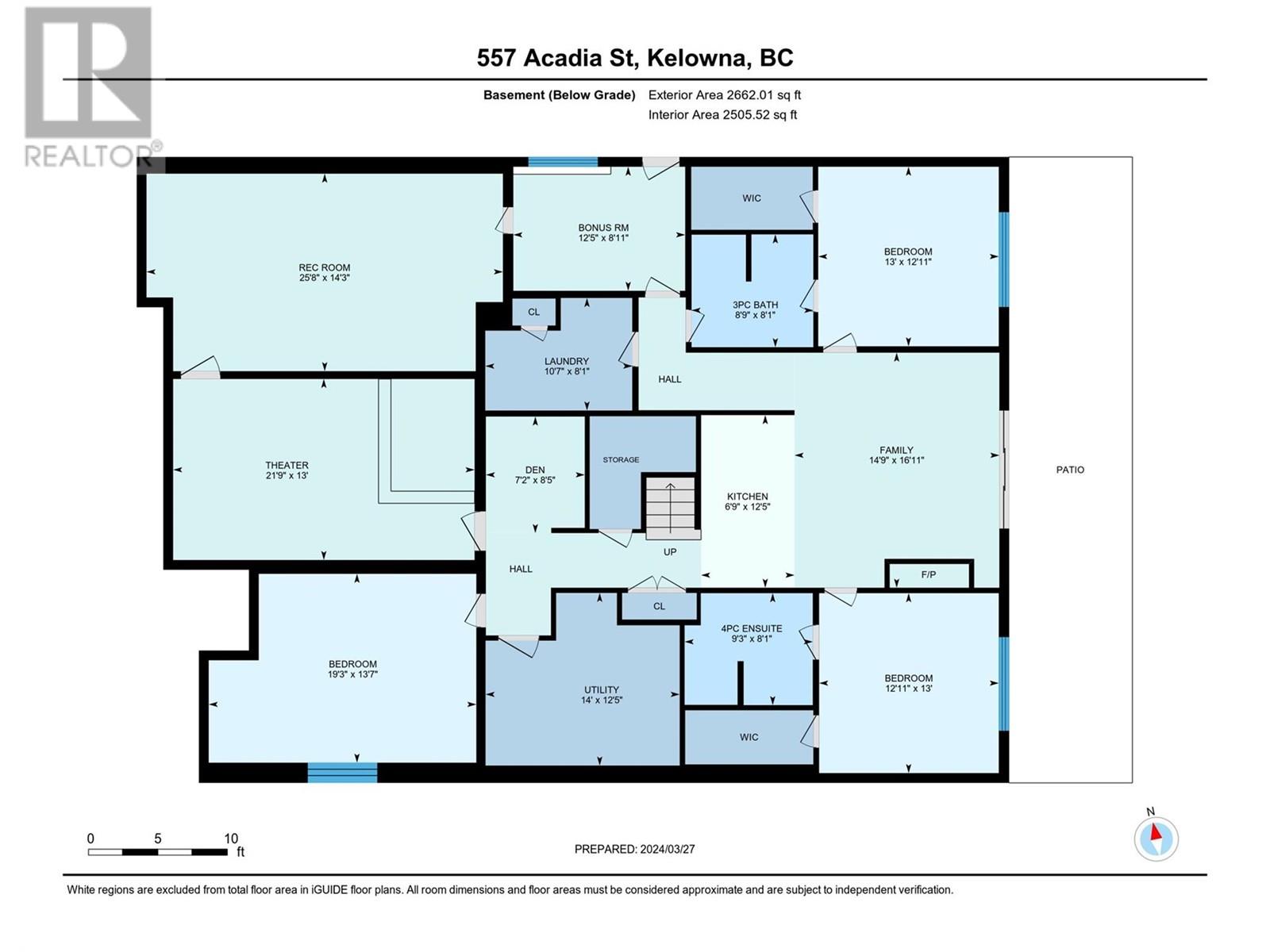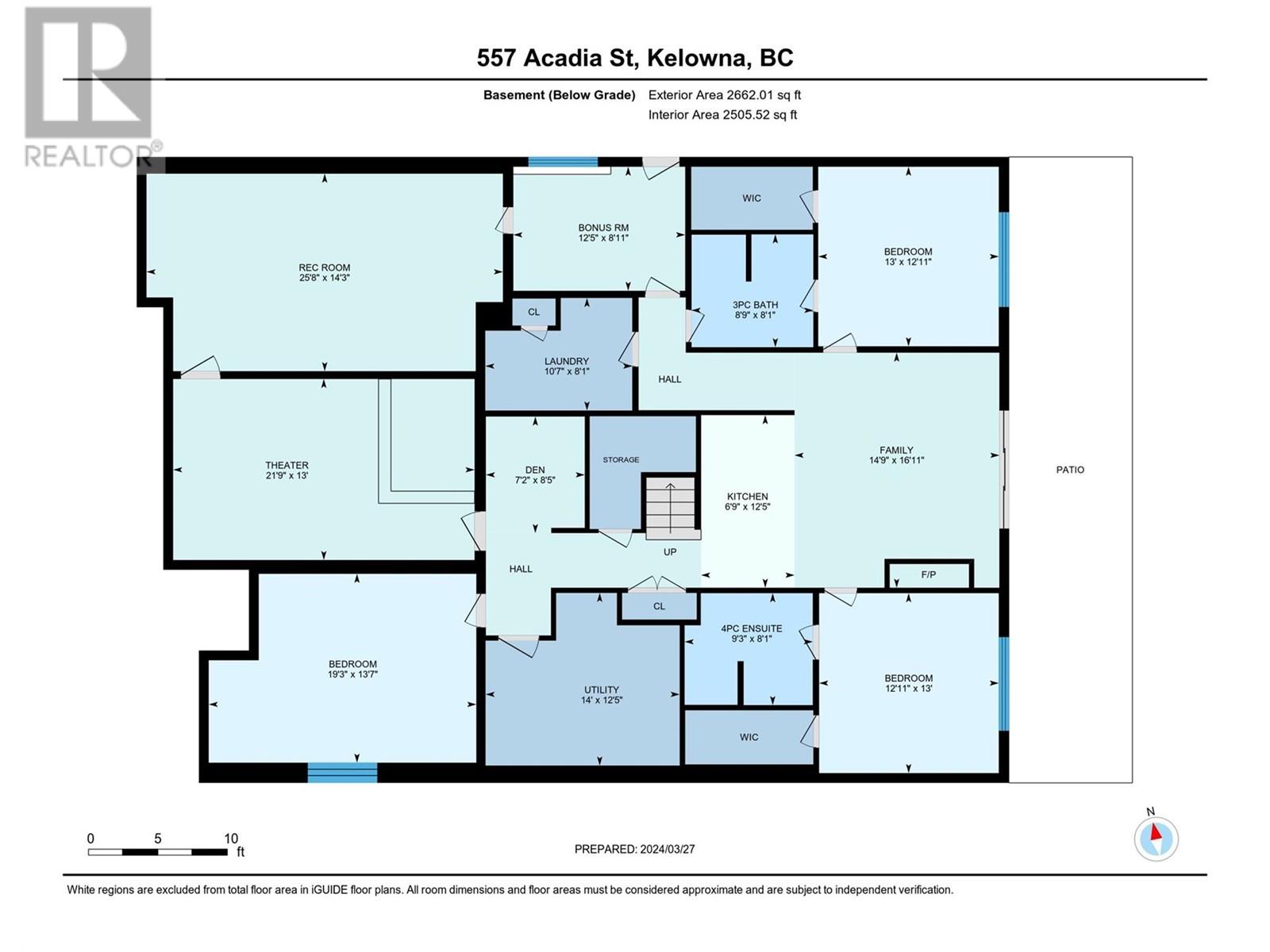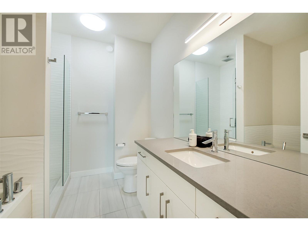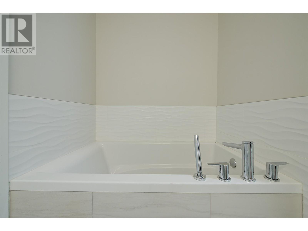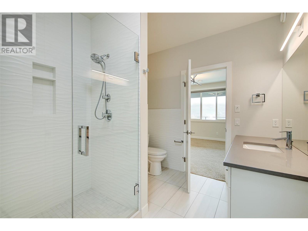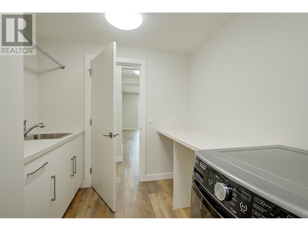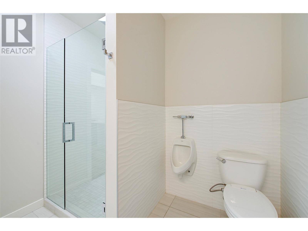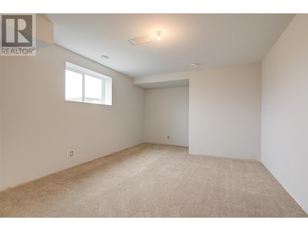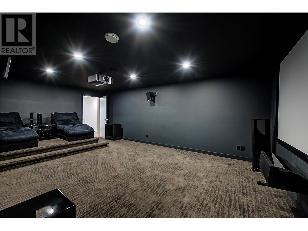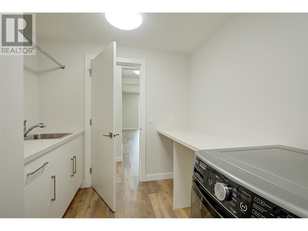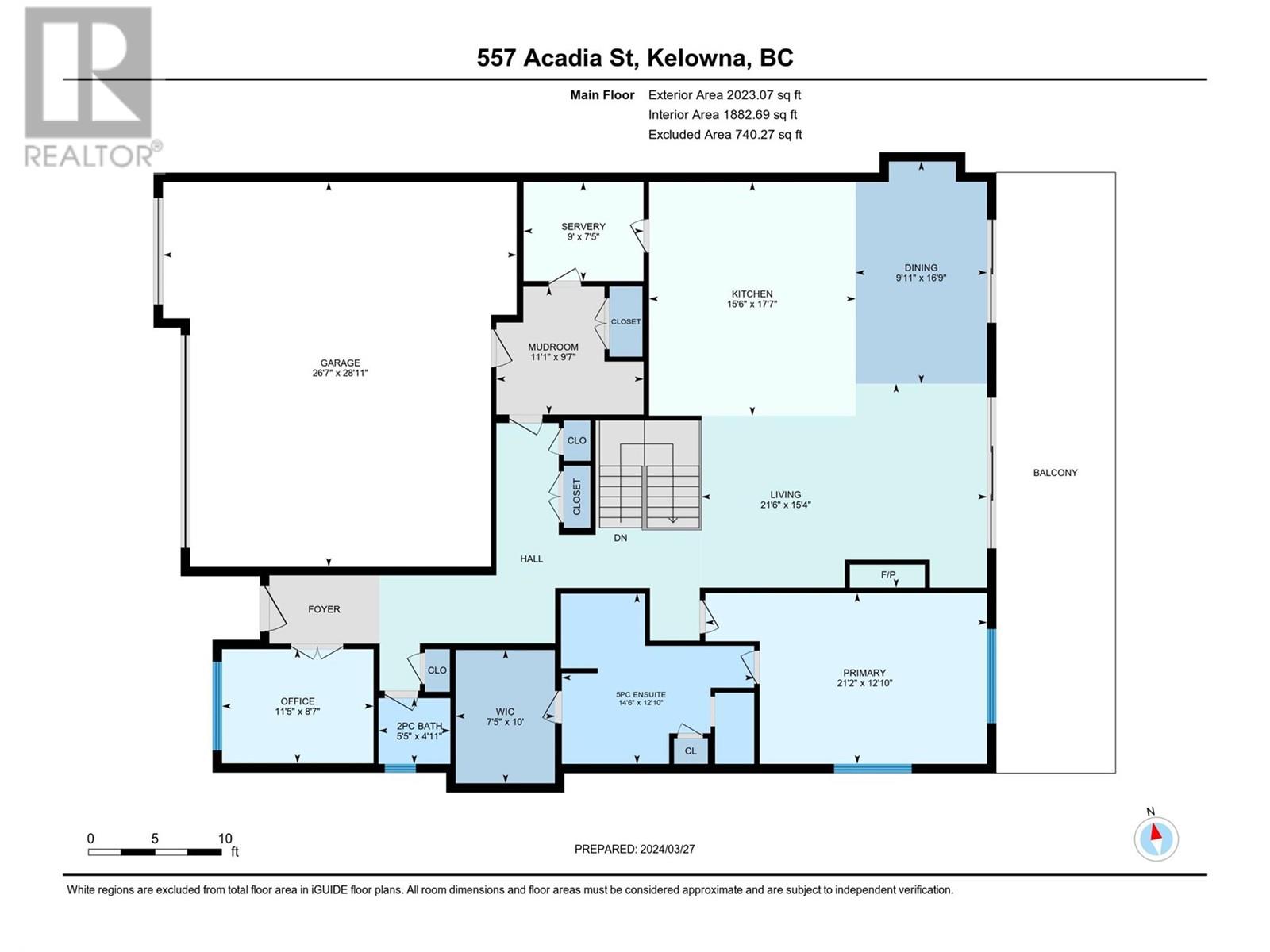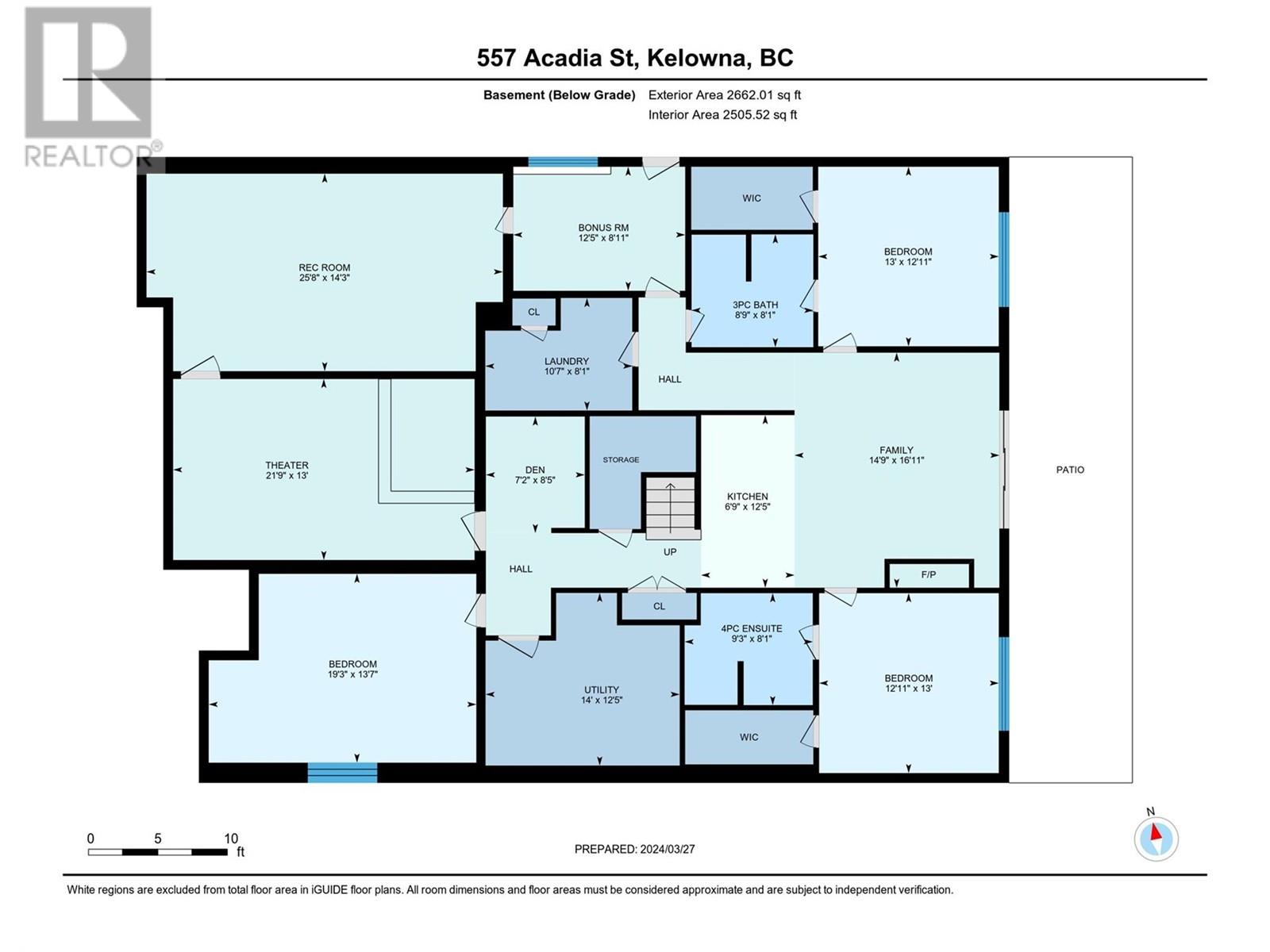$1,594,000
OPEN HOUSE SAT. APRIL 20TH 12-2pm Above standard finishings in this custom designed 4600 sq/ft home. The main welcomes you in through a solid wood door. The chef’s kitchen has a separate butlers pantry, grocery loading zone, and dining space with soaring ceilings that lead to the patio for views & grilling. The primary suite offers daily sunrises, a spa-like shower room, and customizable walk-in closet. Completing the main floor is a quiet den & office space, half bath, and mudroom with abundant closets & storage. Floor to ceiling fireplaces on both floors make the living spaces warm & inviting. The walkout lower level with separate entrance offers potential for a separate suite or individual room rentals, providing a solid passive income stream. There is a personal theatre and VR room, 3 oversized bedrooms (2 include ensuites & walk-in closets), plus bonus room that could be a dance studio, gym or made into 2 additional bedrooms. Also perfect for travellers & snowbirds, this home requires no yard work, 15 minutes to downtown and the lake, 4 mins from the airport. Outside, quiet walking streets connect to peaceful nature hikes & bike trails. The triple garage is equipped with a new Tesla charger, dog wash station, over height door, and room for a workshop area. Located in a very safe neighbourhood within easy walking distance to the top PreK - grade 12 school, and the University. This property offers versatility, as an ideal family home or lucrative investment opportunity. (id:50889)
Property Details
MLS® Number
10308147
Neigbourhood
University District
Amenities Near By
Golf Nearby, Airport, Recreation, Schools, Shopping
Community Features
Family Oriented
Features
Private Setting, Irregular Lot Size, Central Island, Balcony
Parking Space Total
6
View Type
City View, Mountain View, Valley View
Building
Bathroom Total
4
Bedrooms Total
4
Appliances
Refrigerator, Dishwasher, See Remarks, Hood Fan, Washer & Dryer, Oven - Built-in
Architectural Style
Ranch
Constructed Date
2018
Construction Style Attachment
Detached
Cooling Type
Central Air Conditioning
Exterior Finish
Stone, Stucco
Fire Protection
Controlled Entry, Smoke Detector Only
Flooring Type
Carpeted, Vinyl
Half Bath Total
1
Heating Type
Forced Air
Roof Material
Asphalt Shingle
Roof Style
Unknown
Stories Total
2
Size Interior
4685 Sqft
Type
House
Utility Water
Municipal Water
Land
Access Type
Easy Access
Acreage
No
Land Amenities
Golf Nearby, Airport, Recreation, Schools, Shopping
Landscape Features
Landscaped
Sewer
Municipal Sewage System
Size Irregular
0.18
Size Total
0.18 Ac|under 1 Acre
Size Total Text
0.18 Ac|under 1 Acre
Zoning Type
Residential

