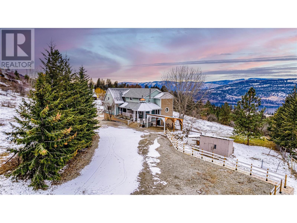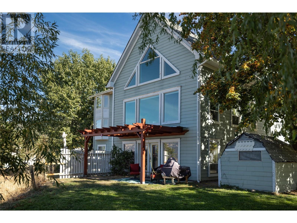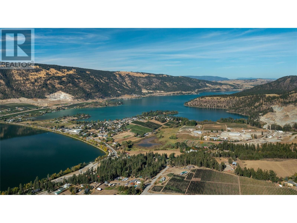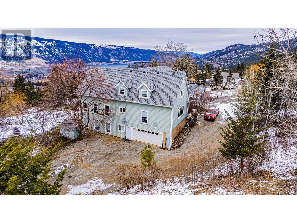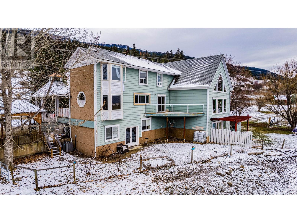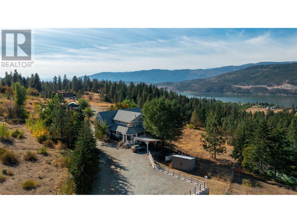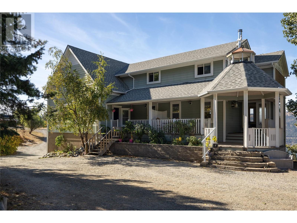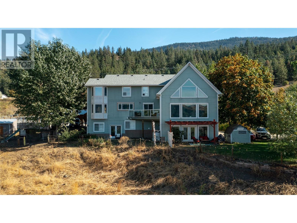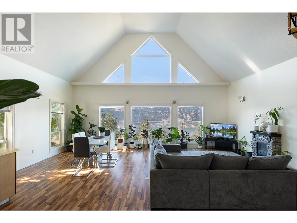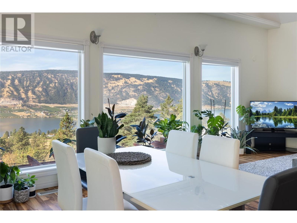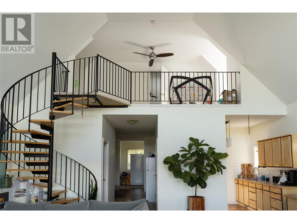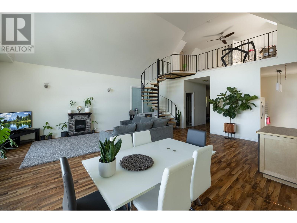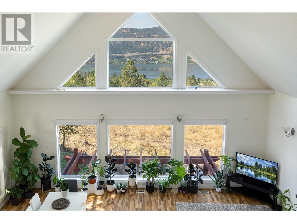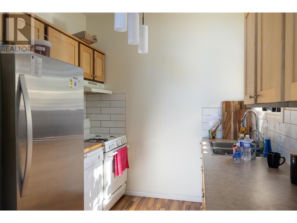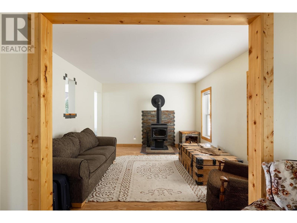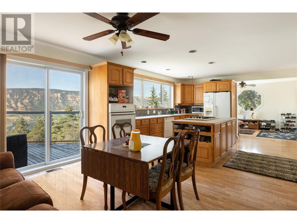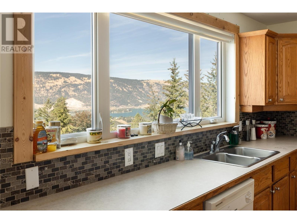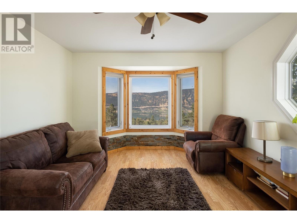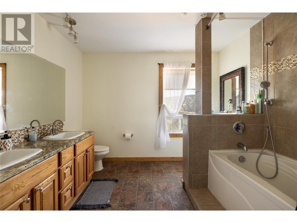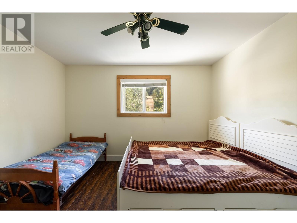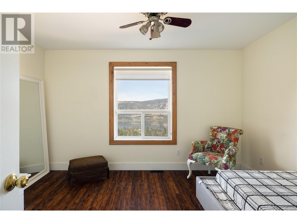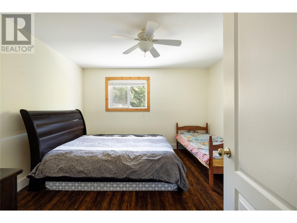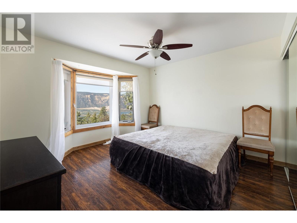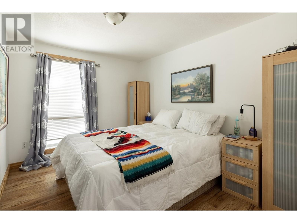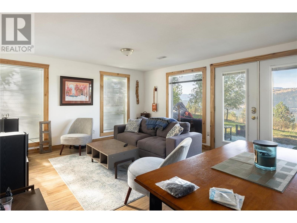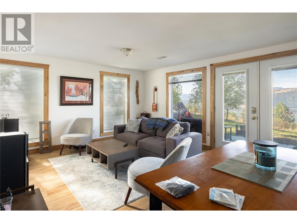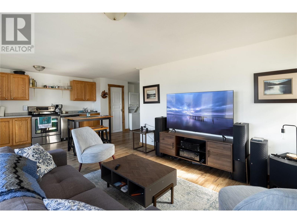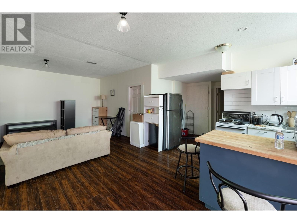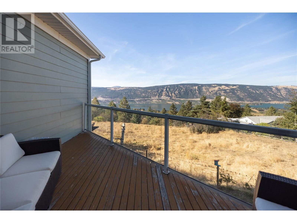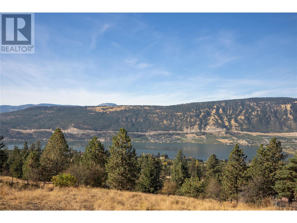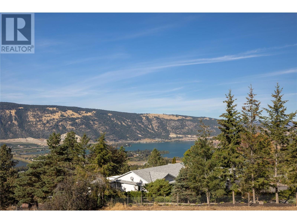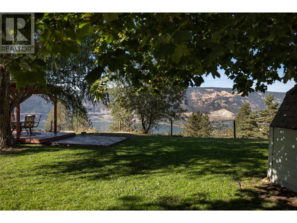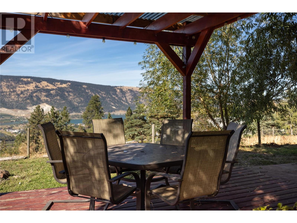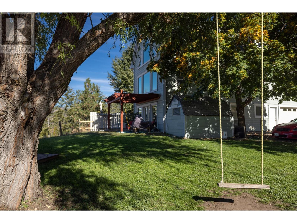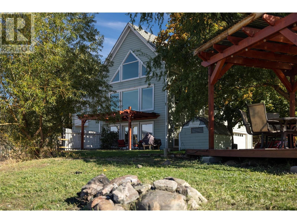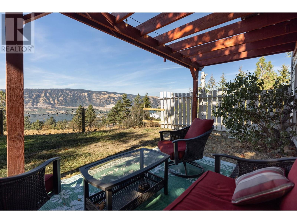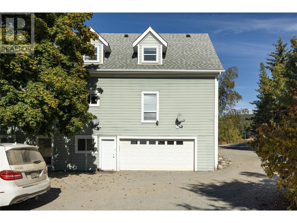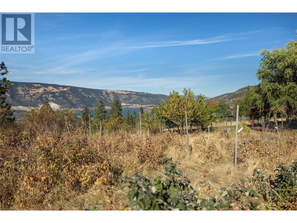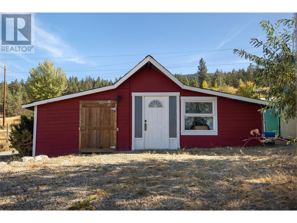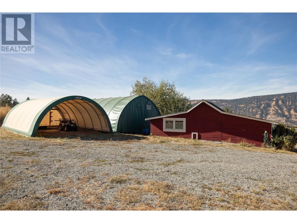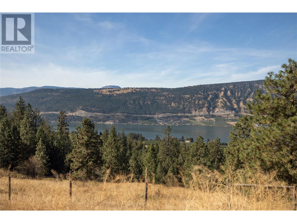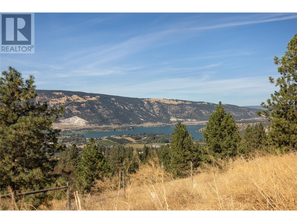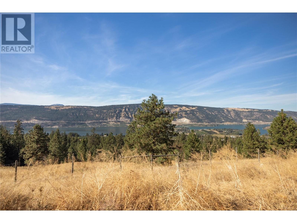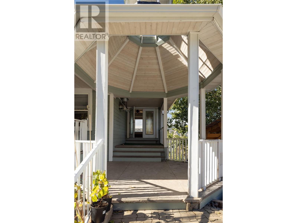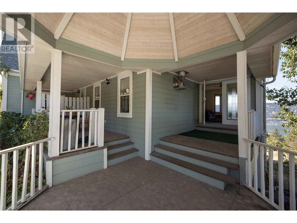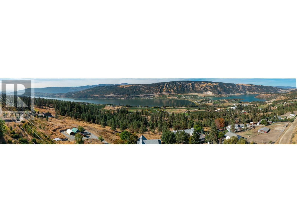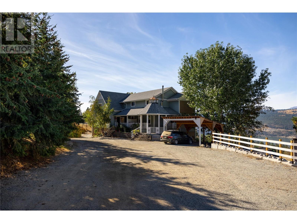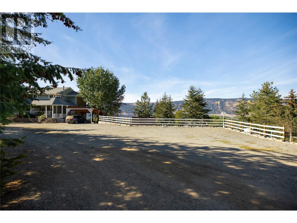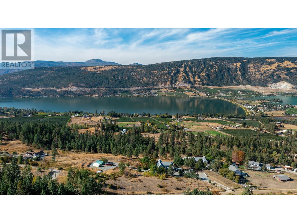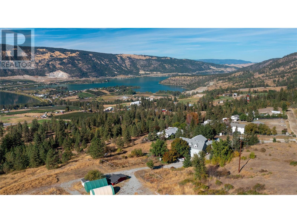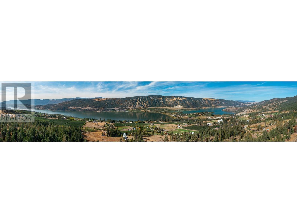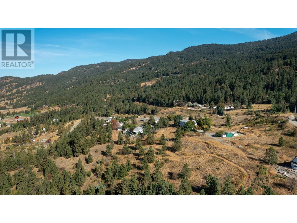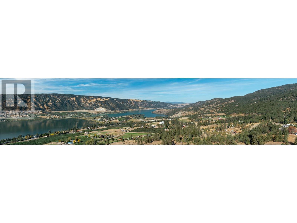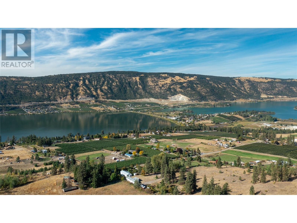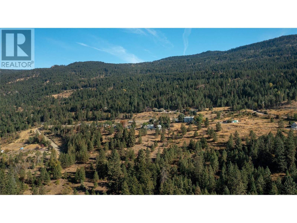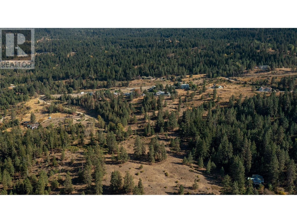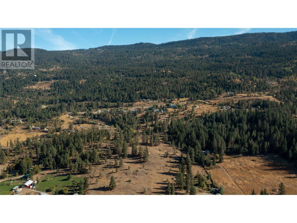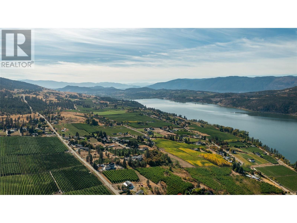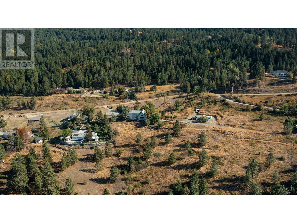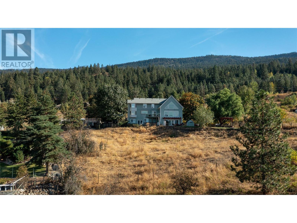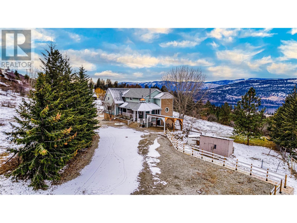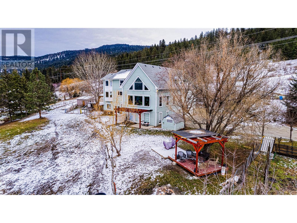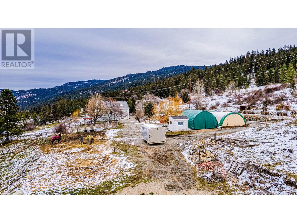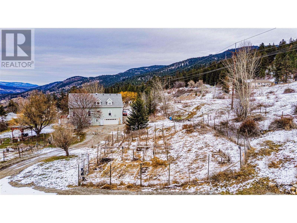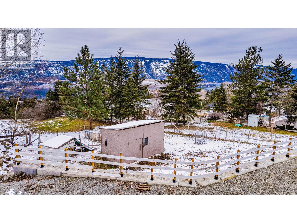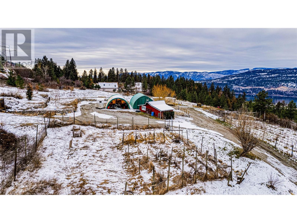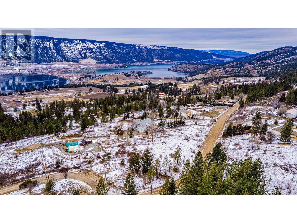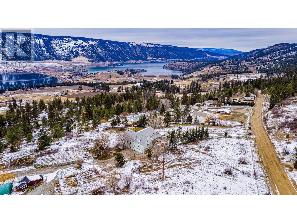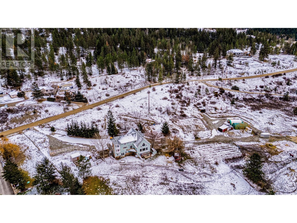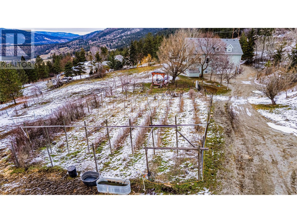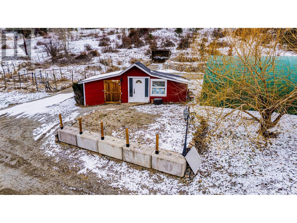$1,852,000
Welcome to your dream acreage, with a large 5620 sqft property situated on 10 acres of picturesque land with breathtaking views of both Kalamalka Lake and Wood Lake. This is a truly unique and one-of-a-kind home, perfect for those seeking tranquility and privacy. Upon entering, you will be greeted by a spacious open floor plan, featuring 4 suites each with stunning lake views. Choose 1 of the suites as your owner's area and indulge in all the luxurious amenities and features that this property offers. The lower level features two one-bedroom suites, one of which is home to a beautiful horse. Meanwhile, the upper level boasts a four-bedroom suite and a three-bedroom suite, all with their own unique features. This home is an investor's dream, with income-generating potential and an abundance of peace and tranquility. The property is on septic and has two wells, with 4 holding tanks. The property also has a new well pump installed on the 350' well, new well wiring, and a newer roof. Additionally, 2 new hot water tanks and a pressure tank have been installed, along with a new washer in the 3-bedroom suite and a new stacker in the 1- bedroom suite. Property is fully fenced and features 2 large, irrigated gardens with an abundance of fruit trees, making it perfect for horses or a small orchard. With ample parking and storage on the property, you will have plenty of space for all your vehicles and toys. (id:50889)
Property Details
MLS® Number
10310819
Neigbourhood
Lake Country East / Oyama
Community Features
Pets Allowed, Rentals Allowed
Features
Irregular Lot Size, One Balcony
Parking Space Total
13
View Type
Lake View, Mountain View, Valley View, View (panoramic)
Water Front Type
Other
Building
Bathroom Total
5
Bedrooms Total
9
Appliances
Refrigerator, Dishwasher, Dryer, Range - Electric, Microwave, Washer, Oven - Built-in
Basement Type
Full
Constructed Date
1996
Construction Style Attachment
Detached
Cooling Type
Central Air Conditioning
Exterior Finish
Composite Siding
Fireplace Present
Yes
Fireplace Type
Free Standing Metal
Flooring Type
Carpeted, Laminate, Linoleum
Half Bath Total
2
Heating Fuel
Electric
Heating Type
Furnace, Forced Air, Hot Water, See Remarks
Roof Material
Asphalt Shingle
Roof Style
Unknown
Stories Total
2
Size Interior
5620 Sqft
Type
House
Utility Water
Well
Land
Acreage
Yes
Fence Type
Fence
Sewer
Septic Tank
Size Irregular
10
Size Total
10 Ac|10 - 50 Acres
Size Total Text
10 Ac|10 - 50 Acres
Zoning Type
Unknown

