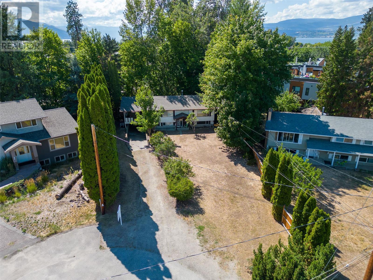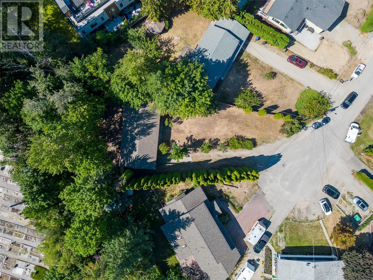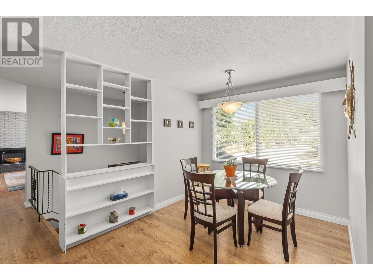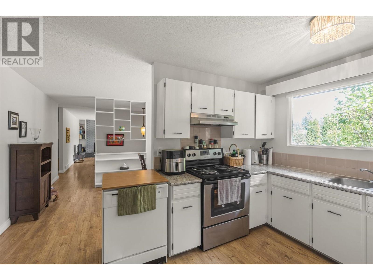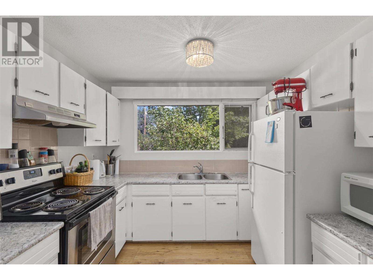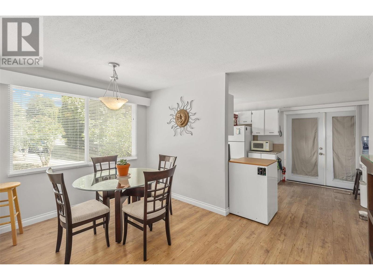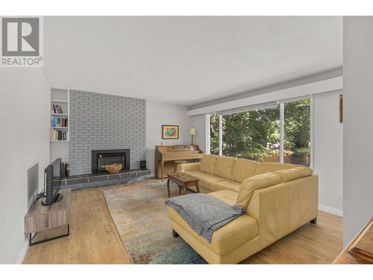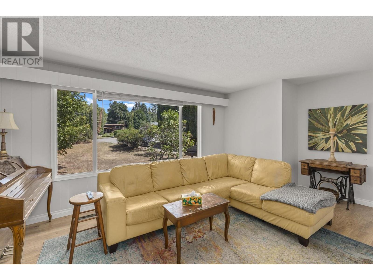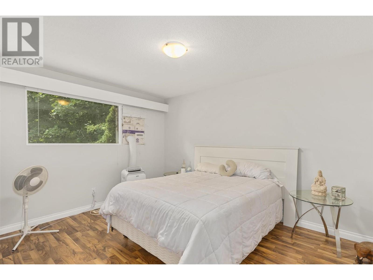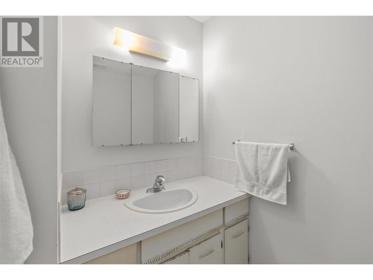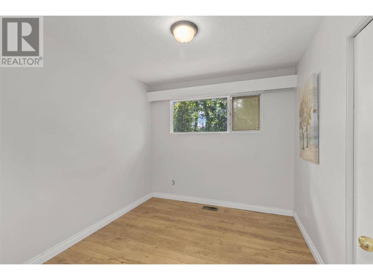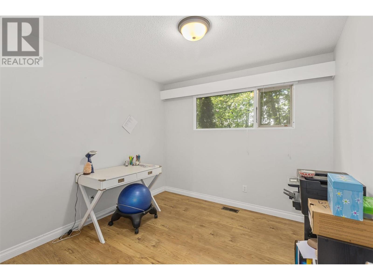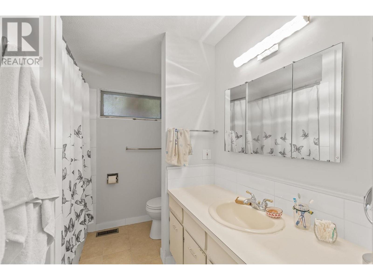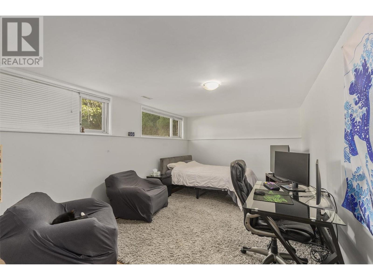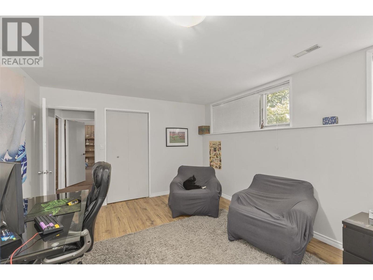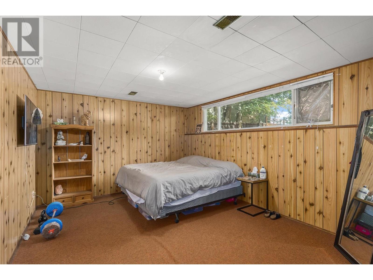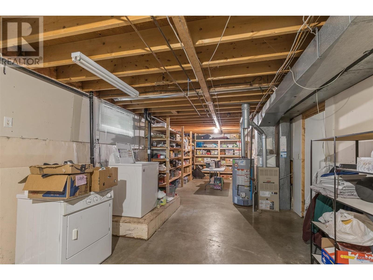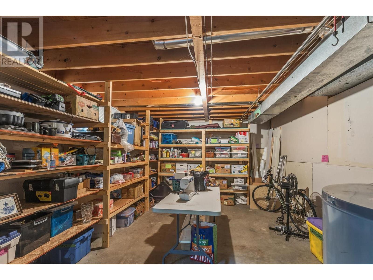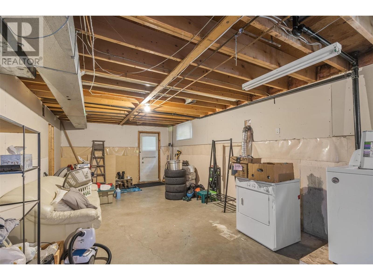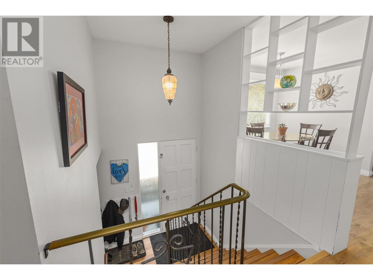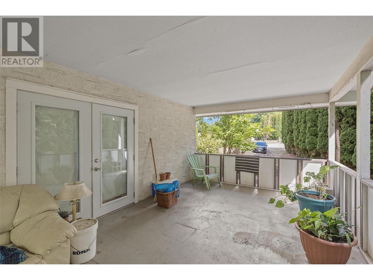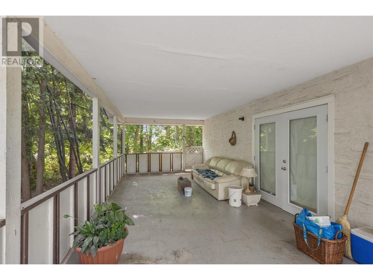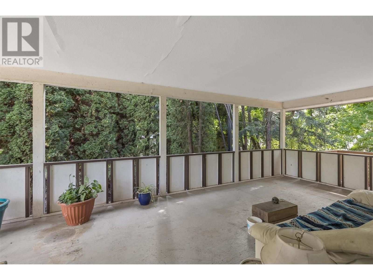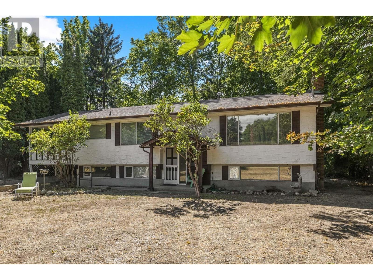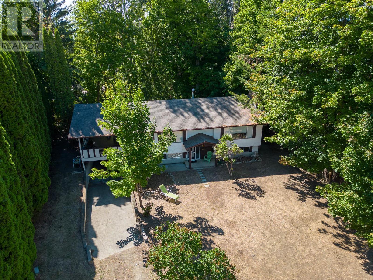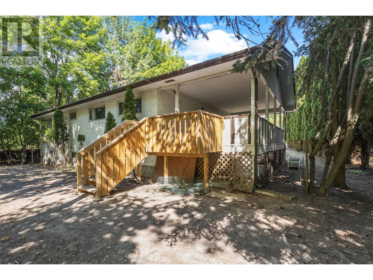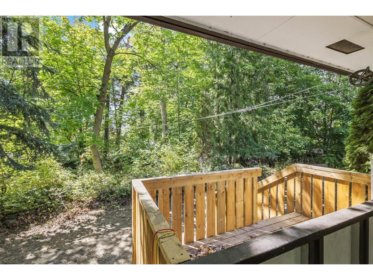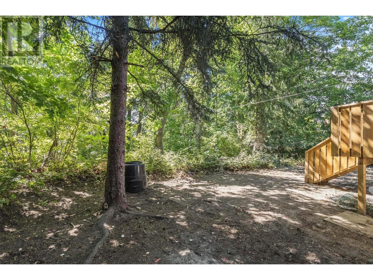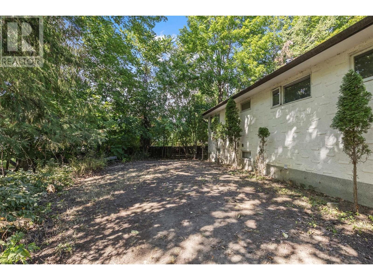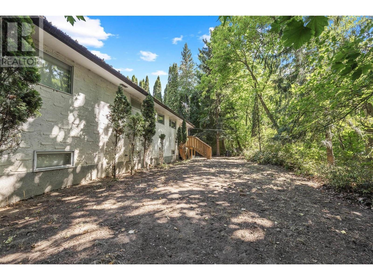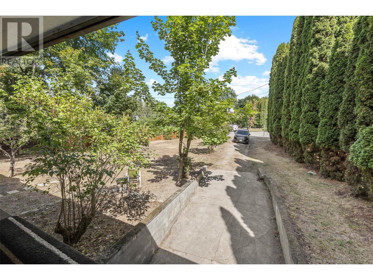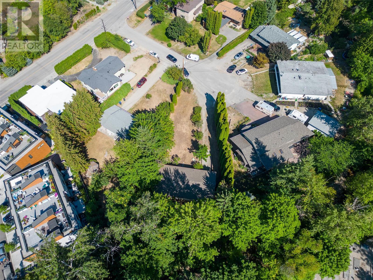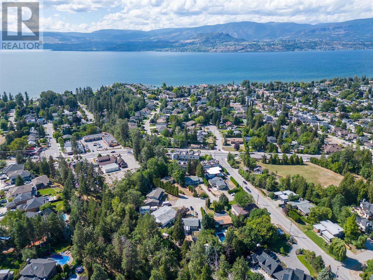$995,000
Investor's Dream in Lower Mission: Expansive 5-Bedroom Haven Discover the allure of this 5-bed, 2-bath home on a large 0.38-acre lot in Lower Mission. With suite potential, recent upgrades exceeding $60,000, and proximity to beaches, Lake Okanagan, and dining options, this property is ripe with opportunity. Explore the new BC zoning legislation which allows multi-family housing on single-family lots. Enjoy the ultimate convenience of lakeside living with amenities within walking distance, including beaches, boat launches, and restaurants. Recent upgrades, such as a new roof and stainless steel appliances, enhance the original charm of this residence. Explore expansion or redevelopment options on this spacious lot. The lower level boasts a separate entrance, two bedrooms, and ample storage, offering potential for a self-contained secondary suite. Step onto the covered balcony and take in views of the private greenspace and Bellevue Creek, creating a serene escape from the hustle and bustle. Positioned on a quiet cul-de-sac, this residence offers the perfect blend of privacy and accessibility, making it an idyllic retreat for families, investors, or anyone seeking the ultimate Okanagan lifestyle. Whether you're looking for a lucrative investment or a place to call home, this property promises endless potential. Schedule your showing today and let your imagination run wild with the possibilities. (id:50889)
Open House
This property has open houses!
2:00 pm
Ends at:4:00 pm
Property Details
MLS® Number
10304940
Neigbourhood
Lower Mission
Features
Irregular Lot Size, One Balcony
Parking Space Total
6
Water Front Type
Waterfront On Stream
Building
Bathroom Total
2
Bedrooms Total
5
Architectural Style
Split Level Entry
Constructed Date
1970
Construction Style Attachment
Detached
Construction Style Split Level
Other
Cooling Type
Wall Unit, Window Air Conditioner
Fireplace Present
Yes
Fireplace Type
Insert
Flooring Type
Carpeted, Laminate
Half Bath Total
1
Heating Type
Forced Air
Stories Total
1
Size Interior
2303 Sqft
Type
House
Utility Water
Municipal Water
Land
Acreage
No
Sewer
Municipal Sewage System
Size Frontage
77 Ft
Size Irregular
0.38
Size Total
0.38 Ac|under 1 Acre
Size Total Text
0.38 Ac|under 1 Acre
Surface Water
Creek Or Stream
Zoning Type
Unknown

