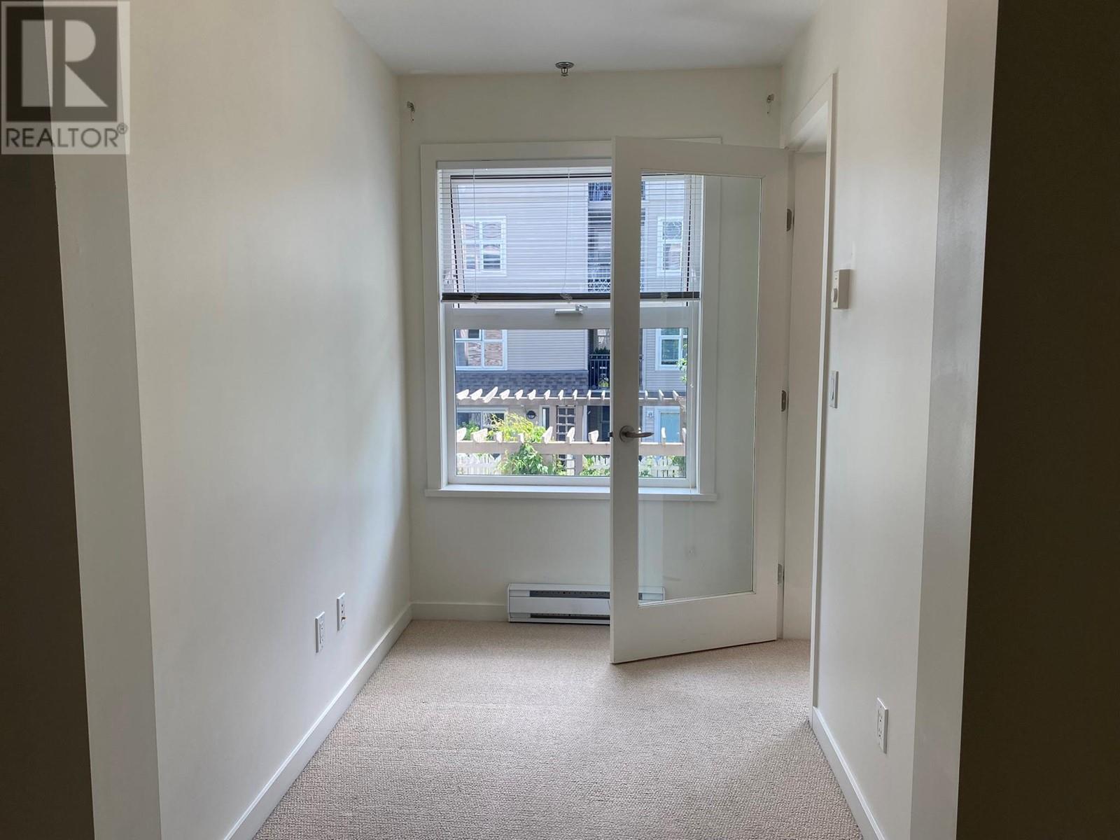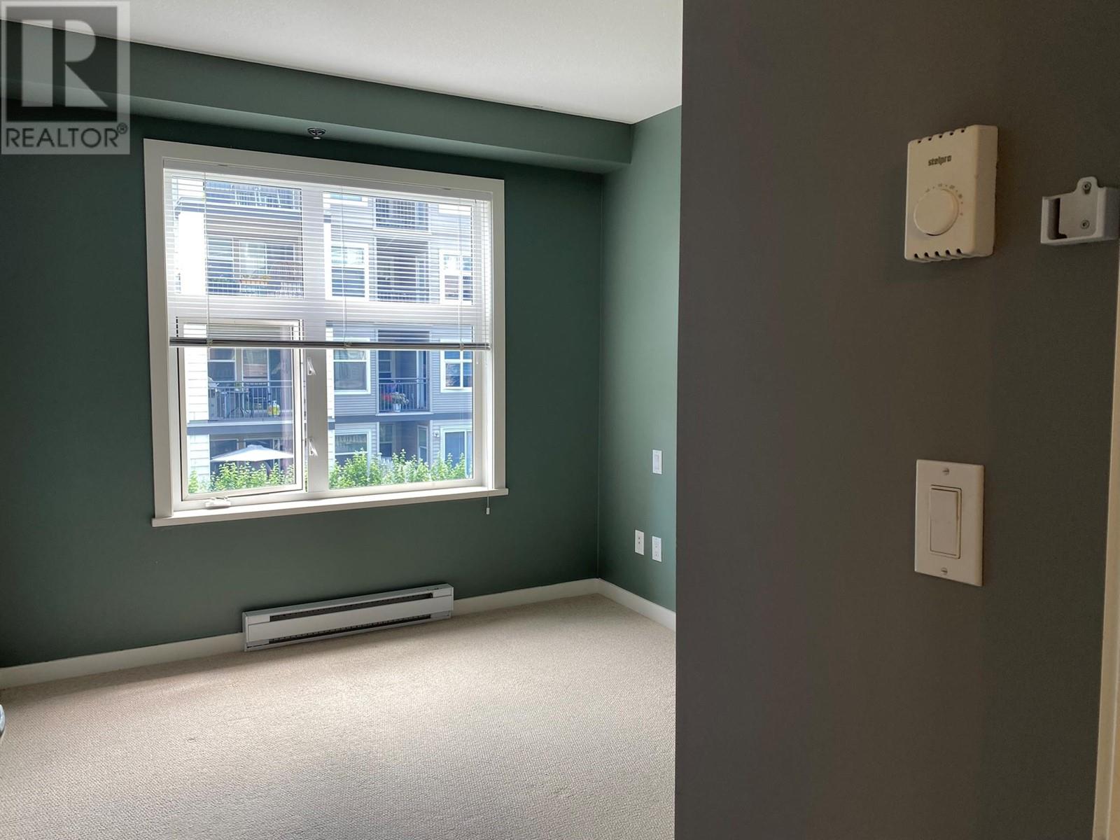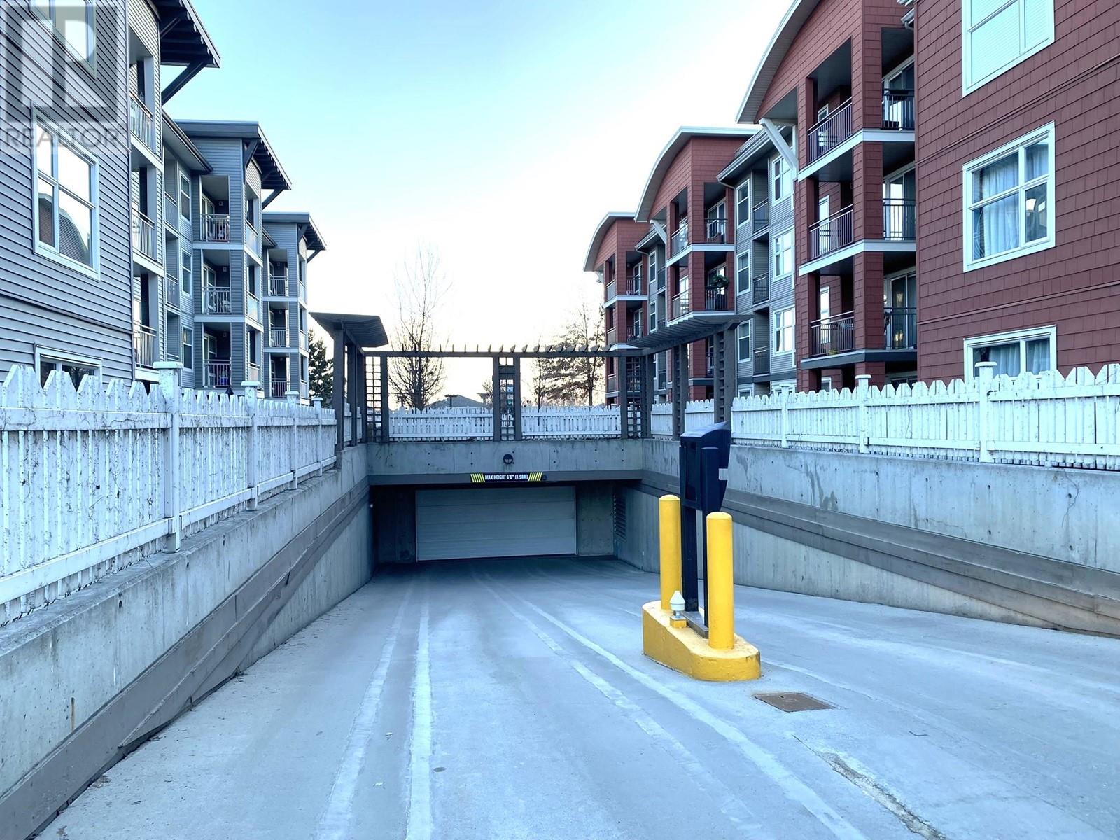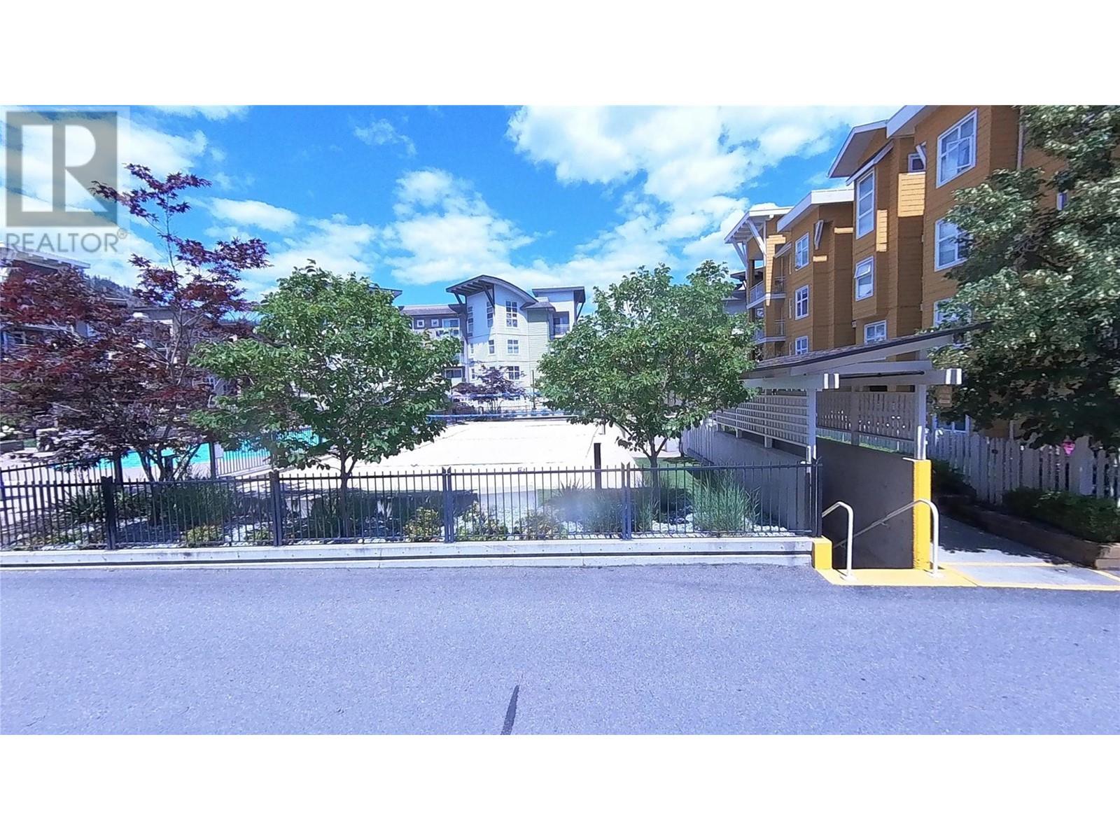$489,900Maintenance,
$372.67 Monthly
Maintenance,
$372.67 MonthlyIMMEDIATE POSSESSION. Welcome to The Verve! This luxury complex has great amenities and is in a superb location. This 2 bedroom, 2 bathroom second floor unit boasts an open plan kitchen, dining and living area. The kitchen is spacious with generous worktop space, double S/S sink and electric stove. The breakfast bar adds extra counter top & seating space. The living room has great natural light from the large Patio doors which lead onto a covered deck. Spacious primary bedroom with a den / office, a walk-in closet and 4pc en-suite. There is a second bedroom on the opposite side of the unit. This is ideal for first time buyers or investors. Complex features outdoor in-ground pool, sand volleyball court, BBQ and patio area, secure heated underground parking (#145), 5’ x 5’ storage locker (#77). Easily accessible bus routes to University or Downtown. Shopping / coffee shops etc are a few minutes away by foot. Pet friendly complex, options include 2 x dogs with combined weight of 80 lb or 1 x dog up to 80 lb & 2 cats. (id:50889)
Property Details
MLS® Number
10304985
Neigbourhood
North Glenmore
Community Name
The Verve
CommunityFeatures
Rentals Allowed
PoolType
Inground Pool, Outdoor Pool
StorageType
Storage, Locker
Building
BathroomTotal
2
BedroomsTotal
2
ConstructedDate
2006
CoolingType
Wall Unit
HeatingType
Baseboard Heaters, Other
StoriesTotal
4
SizeInterior
888 Sqft
Type
Apartment
UtilityWater
Municipal Water
Land
Acreage
No
Sewer
Municipal Sewage System
SizeTotalText
Under 1 Acre
ZoningType
Unknown














































































