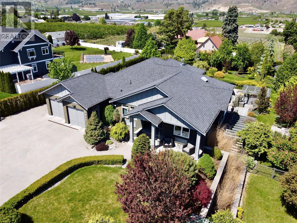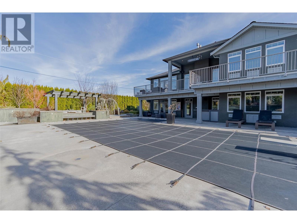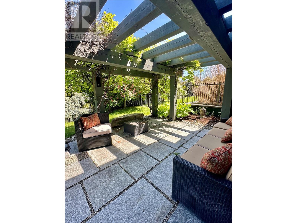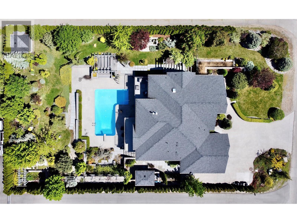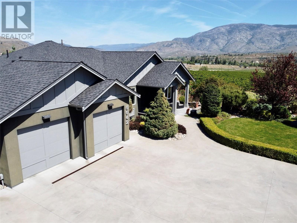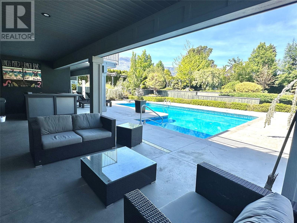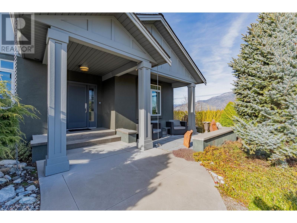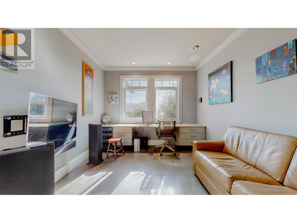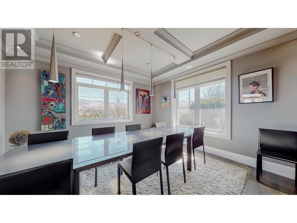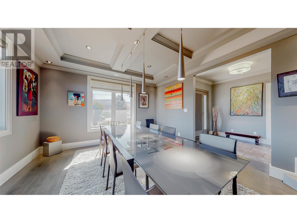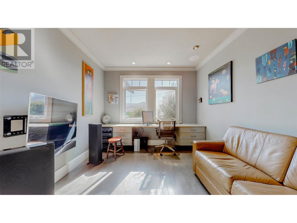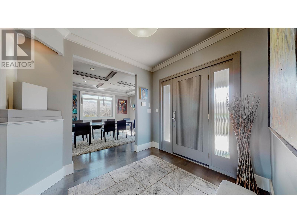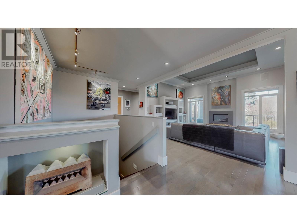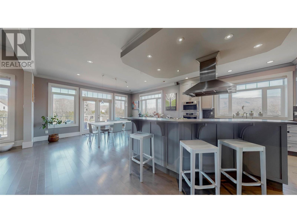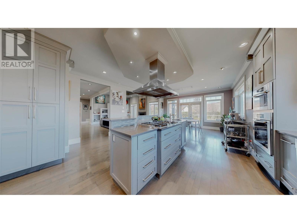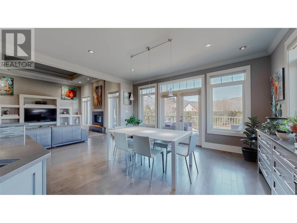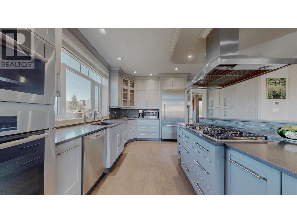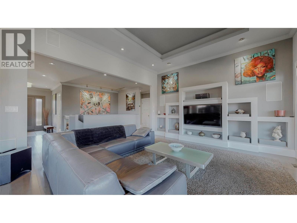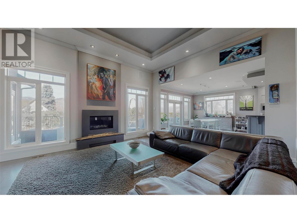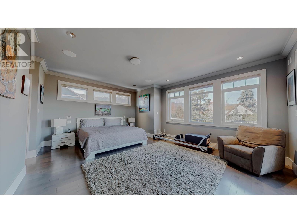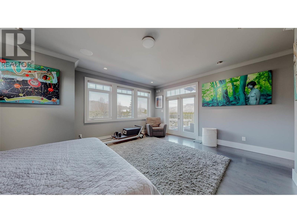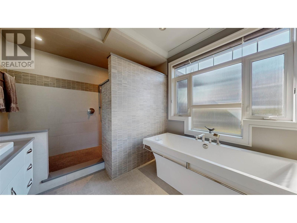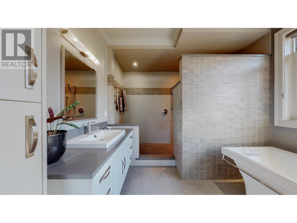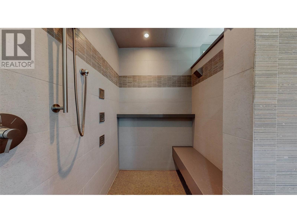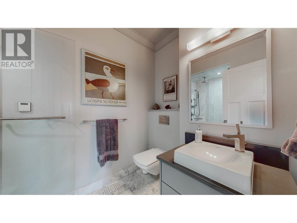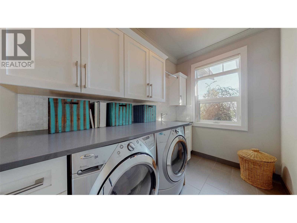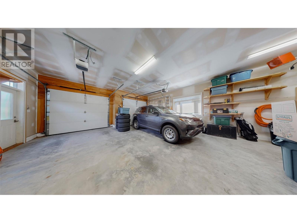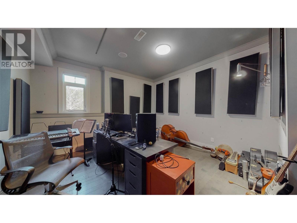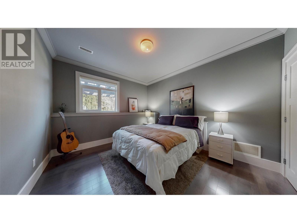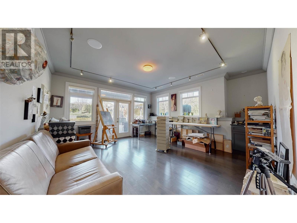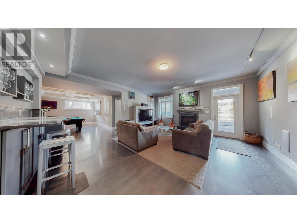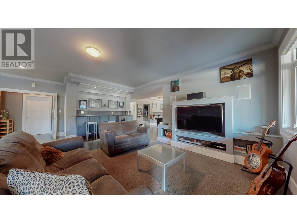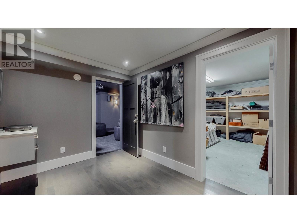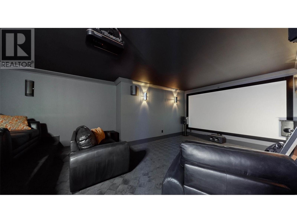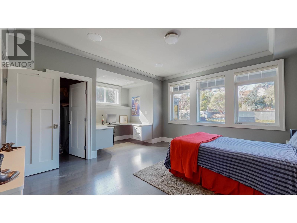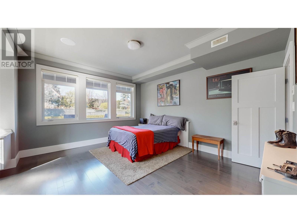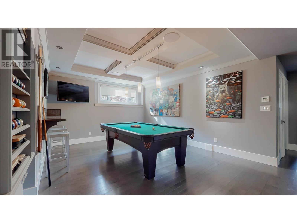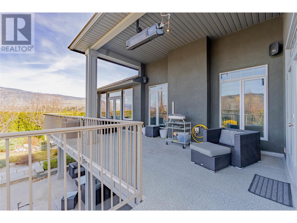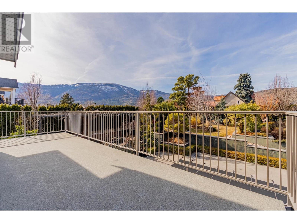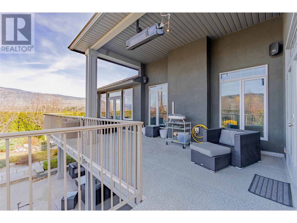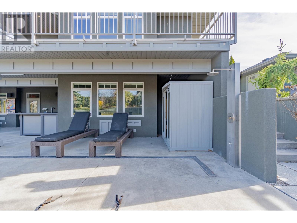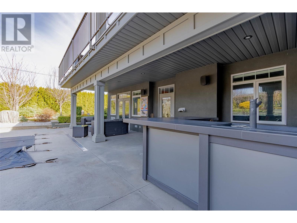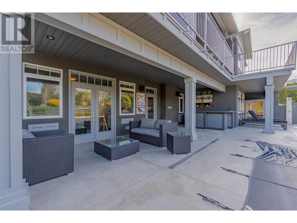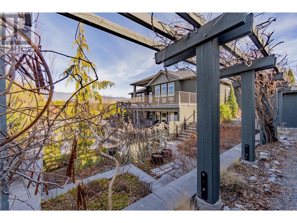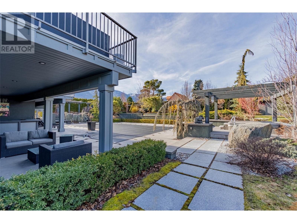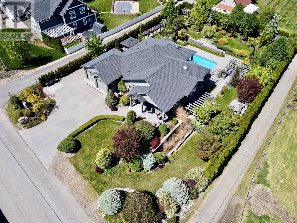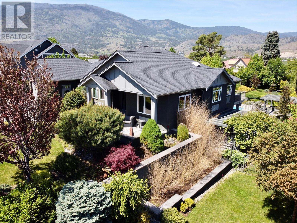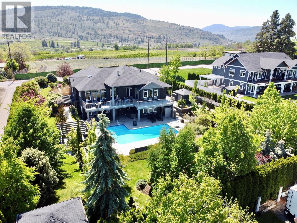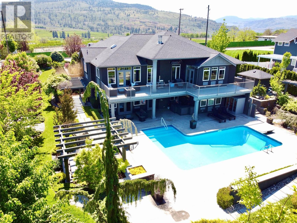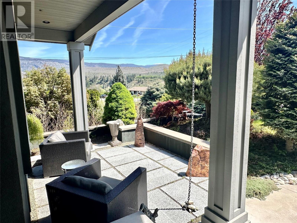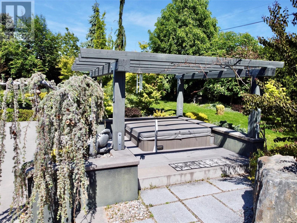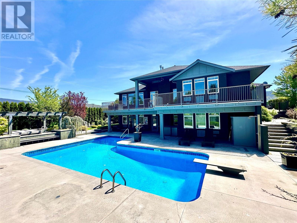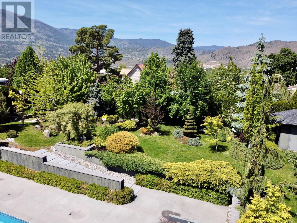$1,799,500
Custom dream home nestled amidst vineyards and valley views! This stunning 4-bed+den home, offers an unparalleled blend of luxury, comfort, + entertainment. Step inside and become enchanted by the bright windows flooding the space with natural light while your feet are warmed by the heated tile entrance, leading you into an open Kitchen/living room. This gourmet kitchen is a culinary enthusiast's delight, top-of-the-line Miele appliances + ample storage space. Whether you're whipping up a quick meal or hosting a lavish dinner party, this kitchen is sure to impress. Step out onto the sun deck and soak in the breathtaking views of vineyards /valleys, the perfect backdrop for morning coffee or evening cocktails. Bonus gas over-head heater! This home offers so many extras, heated double garage, steam shower, sauna, multi head walk in rain shower, Full 2 level Theatre room, wired for sound. Pool table room +wet bar and an Artist’s dream studio! The outdoor space is an entertainer's paradise, featuring an outdoor shower, kitchen/bar leading to the pool + hot tub area where you can indulge in the tranquility of the professionally landscaped + fenced half-acre yard. Granite walking paths lead you to raised garden beds, 4 pergolas + gas fire pit. An array of plants+flowers, every corner of the yard, offering endless opportunities for relaxation + enjoyment. In summary, this magnificent home offers luxury living at its finest. RV Parking, 20 min drive to Penticton, 10 mins to Osoyoos (id:50889)
Property Details
MLS® Number
10307365
Neigbourhood
Oliver
Features
Central Island
Parking Space Total
6
Pool Type
Inground Pool
View Type
Unknown, Mountain View, Valley View
Building
Bathroom Total
3
Bedrooms Total
4
Constructed Date
2008
Construction Style Attachment
Detached
Cooling Type
Central Air Conditioning
Fireplace Fuel
Gas
Fireplace Present
Yes
Fireplace Type
Unknown
Flooring Type
Ceramic Tile, Hardwood
Heating Type
Forced Air
Roof Material
Asphalt Shingle
Roof Style
Unknown
Stories Total
2
Size Interior
4944 Sqft
Type
House
Utility Water
Municipal Water
Land
Acreage
No
Fence Type
Fence
Sewer
Septic Tank
Size Irregular
0.5
Size Total
0.5 Ac|under 1 Acre
Size Total Text
0.5 Ac|under 1 Acre
Zoning Type
Unknown

