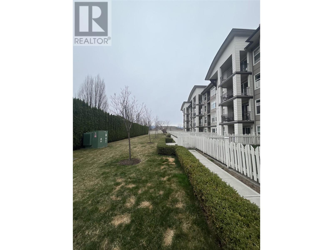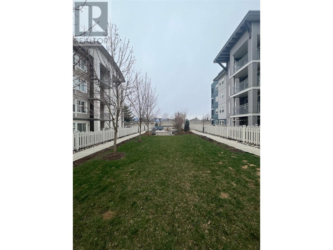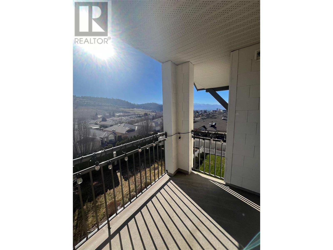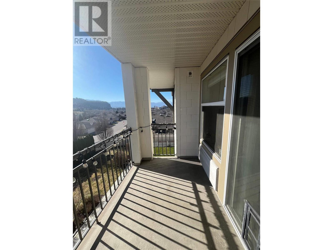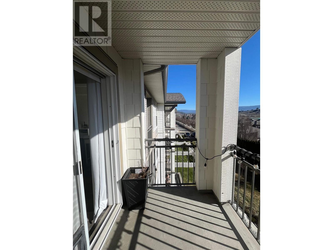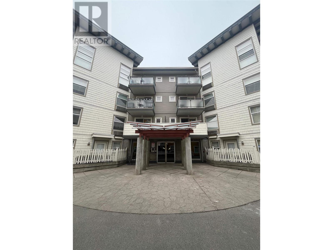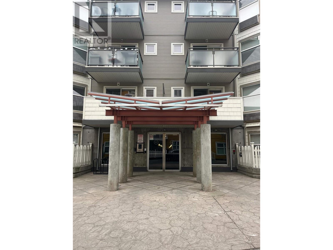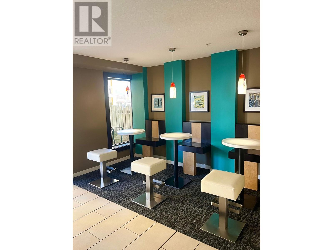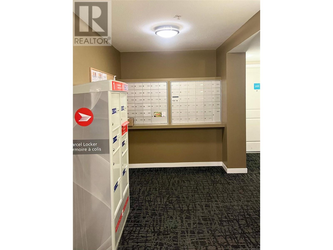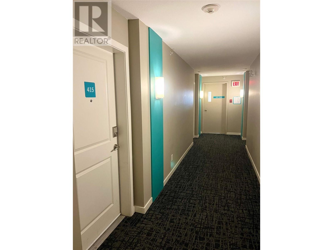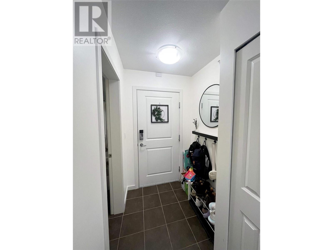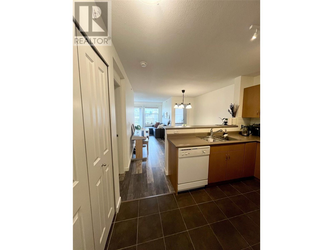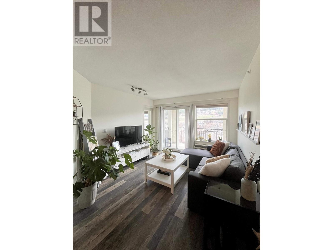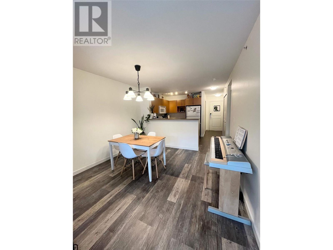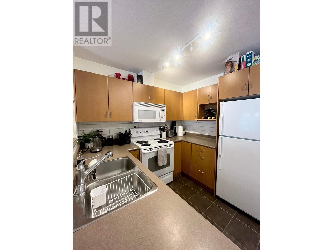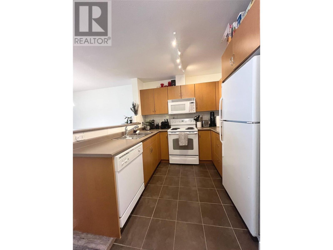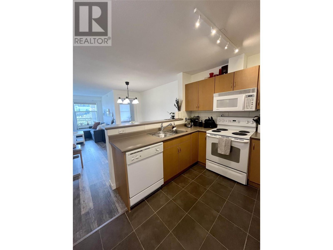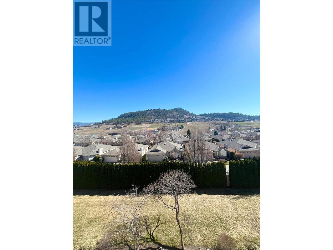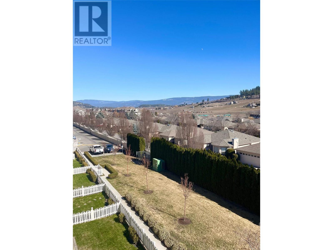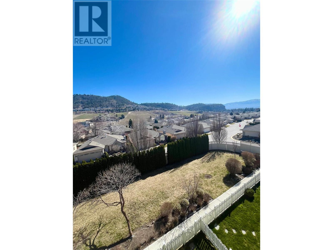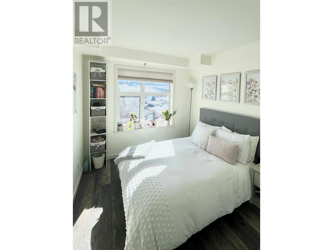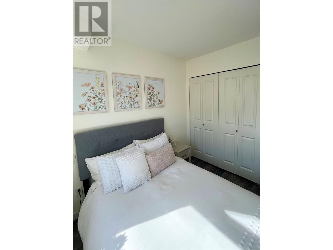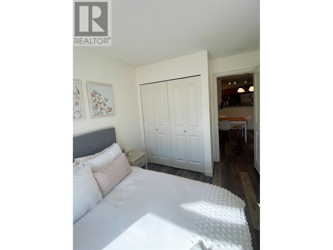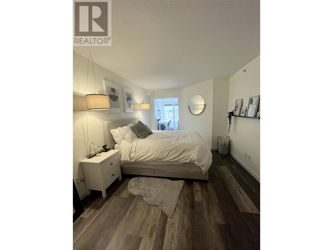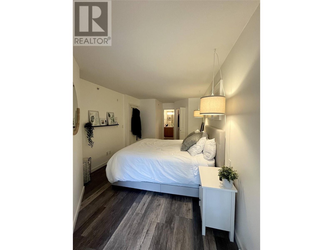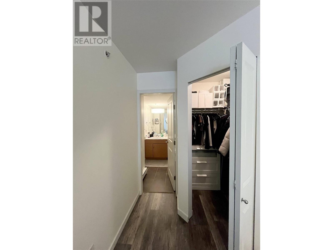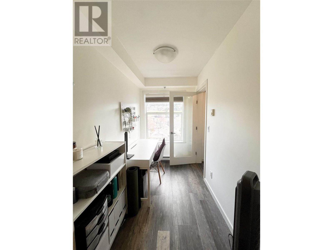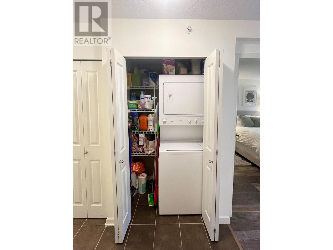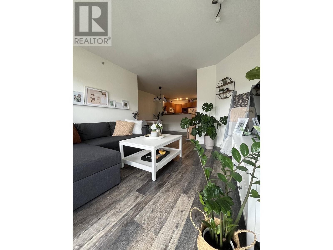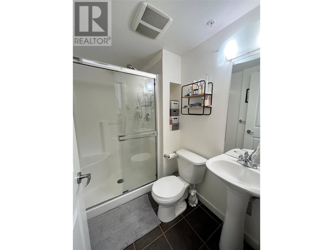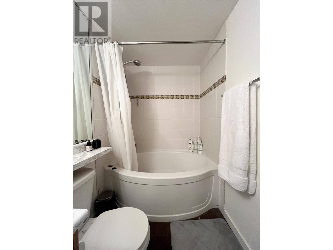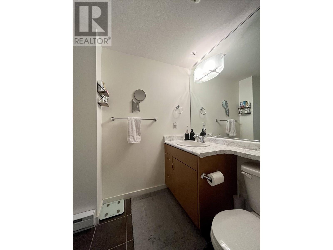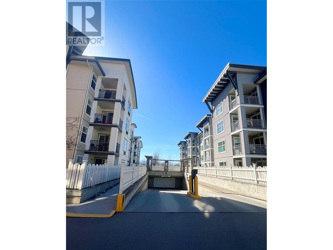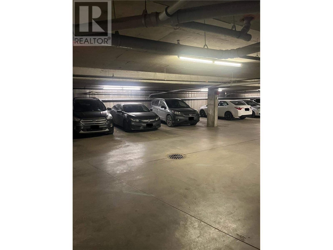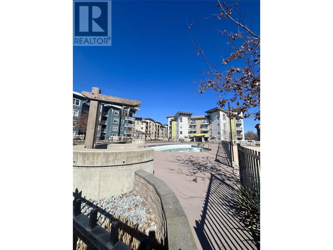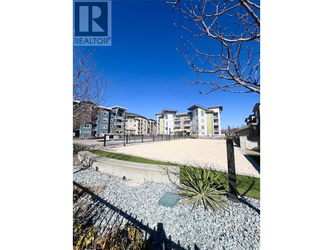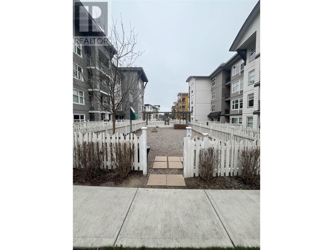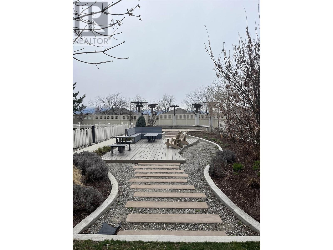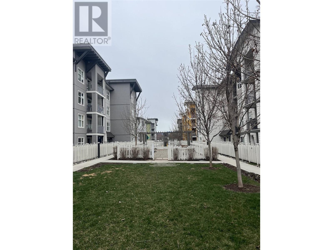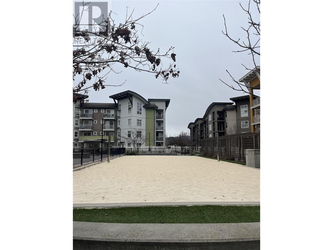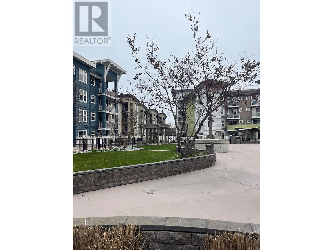$499,900Maintenance, Reserve Fund Contributions, Insurance, Ground Maintenance, Property Management, Other, See Remarks, Sewer, Waste Removal, Water
$372.67 Monthly
Maintenance, Reserve Fund Contributions, Insurance, Ground Maintenance, Property Management, Other, See Remarks, Sewer, Waste Removal, Water
$372.67 MonthlySet on the top floor and take stunning panoramic views of the mountains, the vineyard and valley in the desirable Verve complex! It even has a little view of the lake from the covered deck. The incredible natural vista and tranquility CANNOT be matched in this complex. This amazing east facing 2 bedroom plus a den and 2 bath unit has been beautifully updated with new flooring and brighter paint. An open concept layout. Primary bedroom features 4 pc ensuite, walk in closet and private den with views. A spacious 2nd bedroom sits on another side open to views and takes the 3-piece Bath as a private. From the convenient kitchen looking through the dining and sitting rooms open to the deck taking the unobstructed view. Underground parking stall is close to the elevator. Unit includes storage and access to the bike locker. Amenities include pool and beach volleyball. Shopping, urban center, and cafe all in a short walk away. Only about a 10-min bus ride to UBCO or to the airport. (id:50889)
Property Details
MLS® Number
10308210
Neigbourhood
North Glenmore
Community Name
The Verve
Amenities Near By
Airport, Park, Recreation, Schools, Shopping
Community Features
Pet Restrictions, Pets Allowed With Restrictions, Rentals Allowed
Features
One Balcony
Pool Type
Outdoor Pool
Storage Type
Storage, Locker
Structure
Playground
View Type
Unknown, Mountain View, Valley View
Building
Bathroom Total
2
Bedrooms Total
2
Amenities
Storage - Locker
Appliances
Refrigerator, Dishwasher, Dryer, Range - Electric, Microwave, Washer
Constructed Date
2006
Cooling Type
Wall Unit
Exterior Finish
Composite Siding
Fire Protection
Sprinkler System-fire, Smoke Detector Only
Flooring Type
Ceramic Tile, Laminate
Heating Type
Baseboard Heaters
Roof Material
Asphalt Shingle
Roof Style
Unknown
Stories Total
1
Size Interior
888 Sqft
Type
Apartment
Utility Water
Municipal Water
Land
Access Type
Easy Access
Acreage
No
Fence Type
Fence
Land Amenities
Airport, Park, Recreation, Schools, Shopping
Sewer
Municipal Sewage System
Size Total Text
Under 1 Acre
Zoning Type
Multi-family

