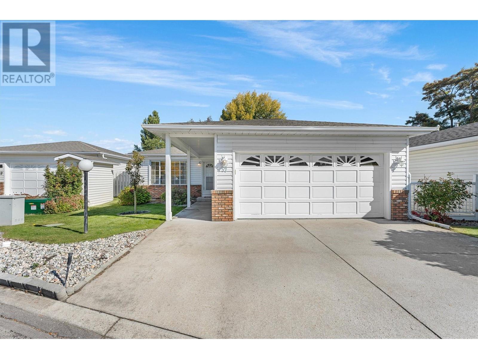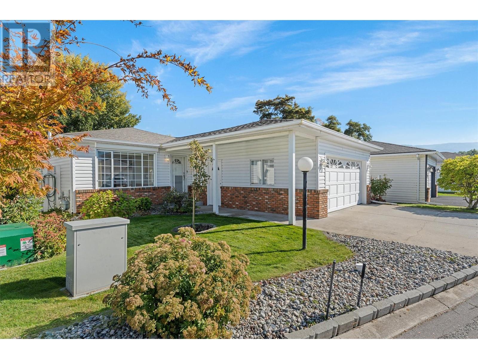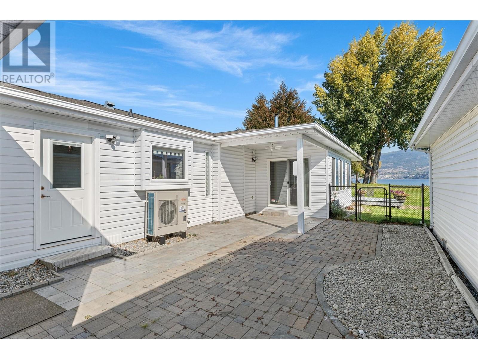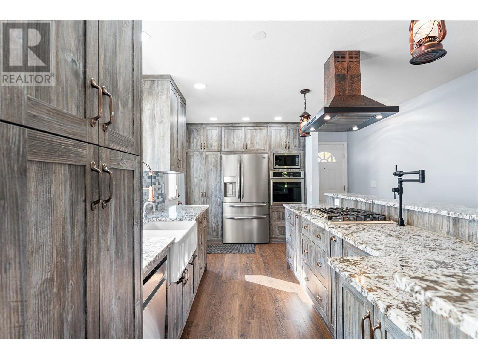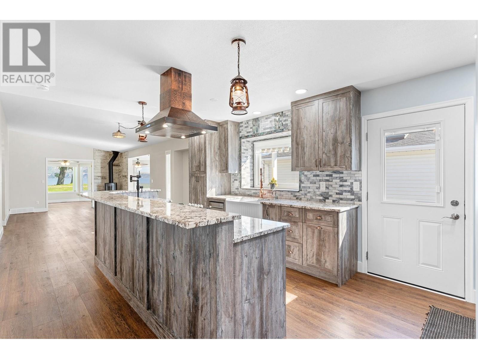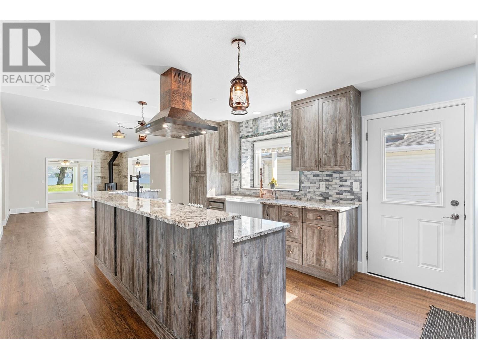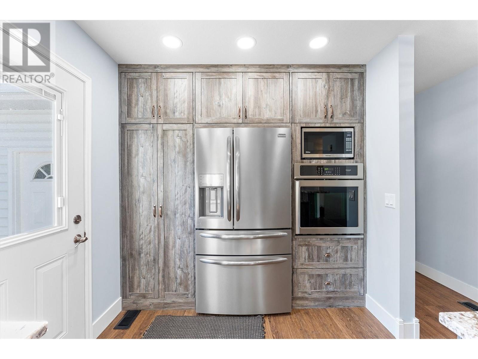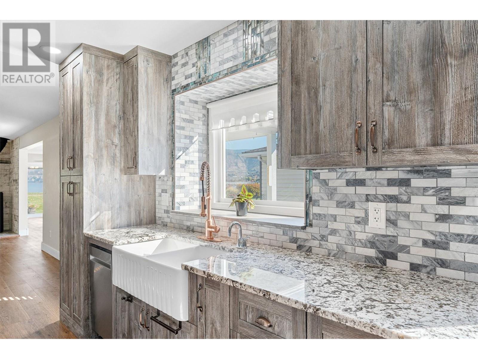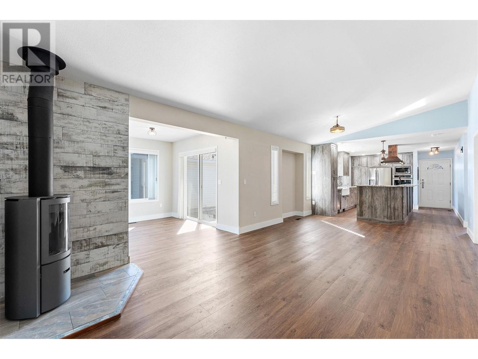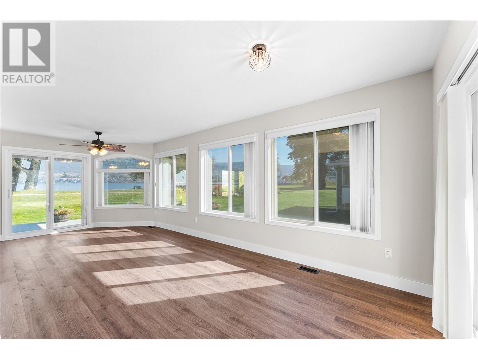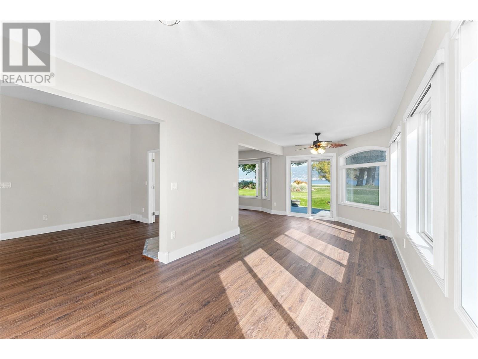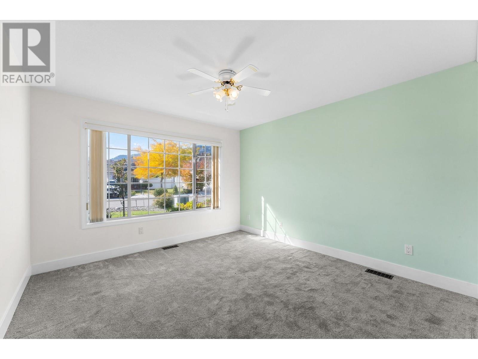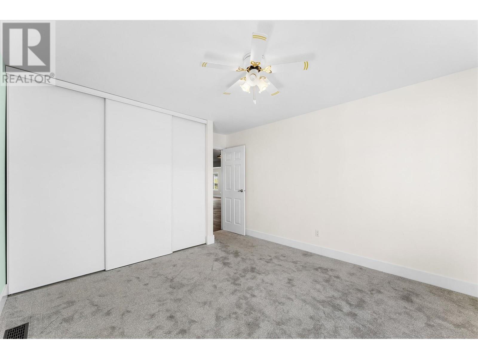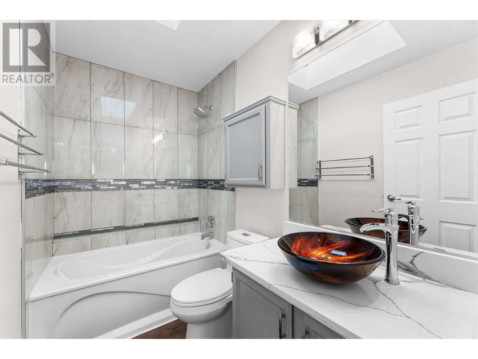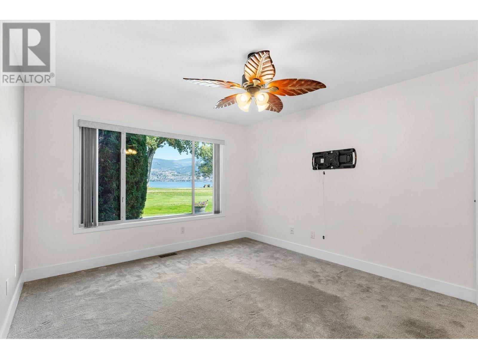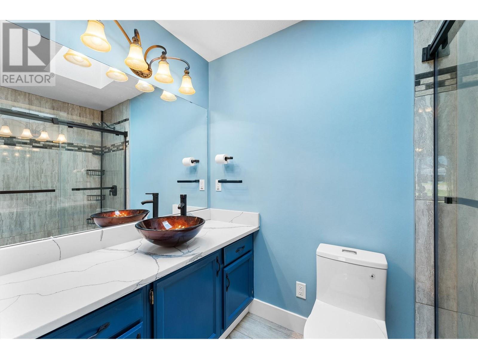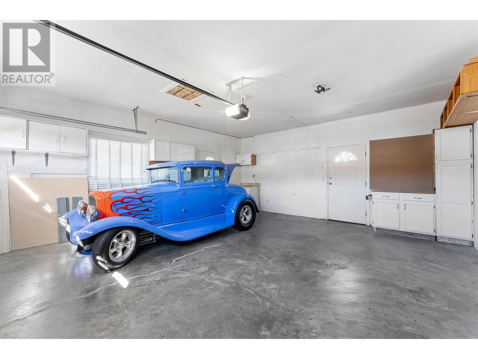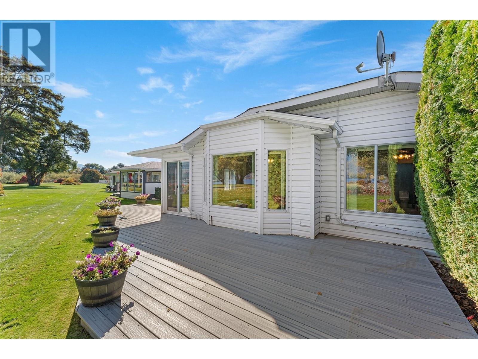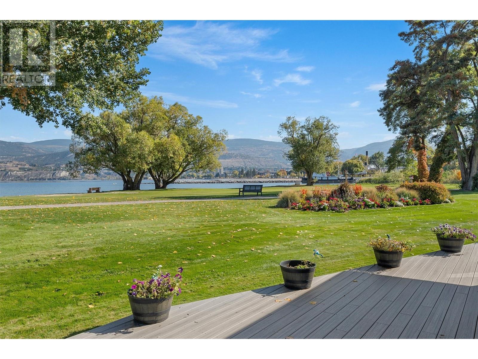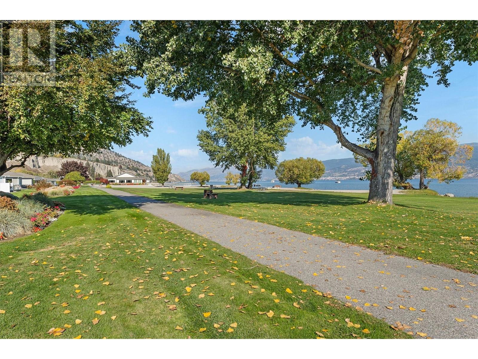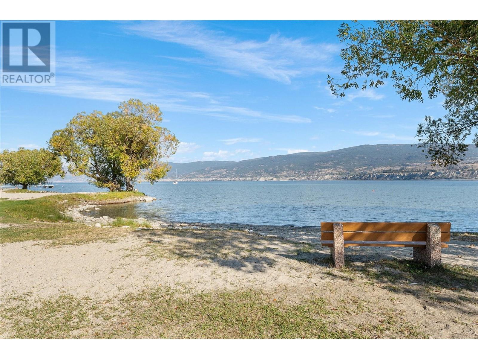$769,000
Lakeview, Lakeshore, Lakeside. What more could you ask for in this Newly Renovated Rancher. With over $100,000.00 in Renovations, including high end appliances, gas cooktop and must have accessories with convenient Pot Filler. Snuggle up in front of the wood burning fireplace, while enjoying the lake, mountain, and city views that stretch as far as the eye can see. Just a 10 minute walk to the Farmers Market, Restaurants and the Vibrant Downton Penticton City Center. The Okanagan Lifestyle awaits you!! Come relax and enjoy! (id:50889)
Open House
This property has open houses!
12:30 pm
Ends at:1:30 pm
Property Details
MLS® Number
10303969
Neigbourhood
Husula/West Bench/Sage Mesa
AmenitiesNearBy
Airport
CommunityFeatures
Adult Oriented, Pets Allowed, Seniors Oriented
Features
Level Lot, Central Island
ParkingSpaceTotal
2
ViewType
Lake View, Mountain View
WaterFrontType
Waterfront On Lake
Building
BathroomTotal
2
BedroomsTotal
2
Appliances
Refrigerator, Cooktop, Dishwasher, Dryer, Oven - Electric, Water Heater - Electric, Cooktop - Gas, Hot Water Instant, Microwave, Hood Fan, Washer & Dryer, Oven - Built-in
BasementType
Crawl Space
ConstructedDate
1988
ConstructionStyleAttachment
Detached
CoolingType
Heat Pump
ExteriorFinish
Vinyl Siding
FireplacePresent
Yes
FireplaceType
Free Standing Metal
FlooringType
Carpeted, Vinyl
HeatingType
Heat Pump
RoofMaterial
Asphalt Shingle
RoofStyle
Unknown
StoriesTotal
1
SizeInterior
1592 Sqft
Type
House
UtilityWater
Community Water User's Utility
Land
AccessType
Easy Access
Acreage
No
FenceType
Chain Link
LandAmenities
Airport
LandscapeFeatures
Landscaped, Level, Underground Sprinkler
Sewer
Municipal Sewage System
SizeTotalText
Under 1 Acre
ZoningType
Unknown

