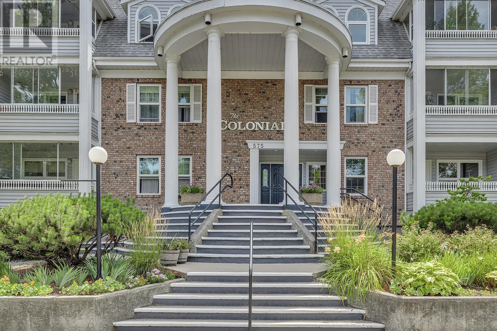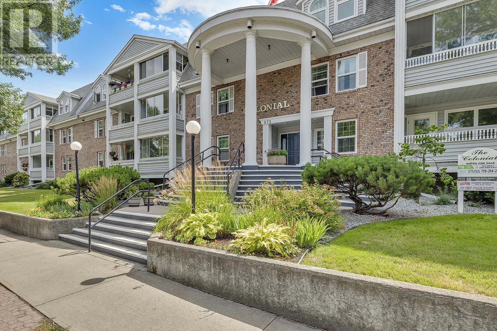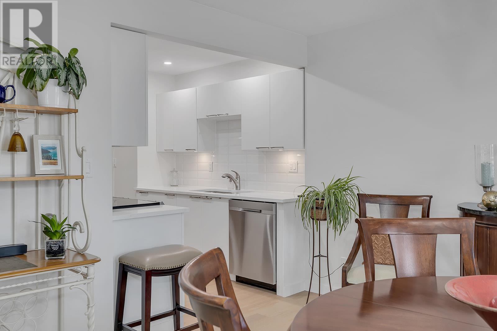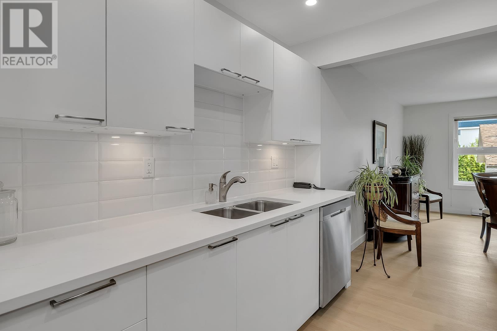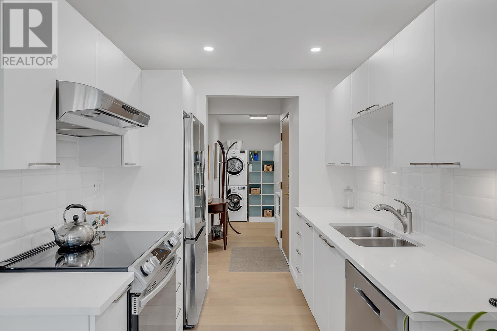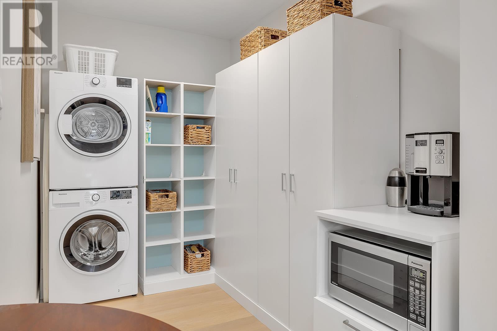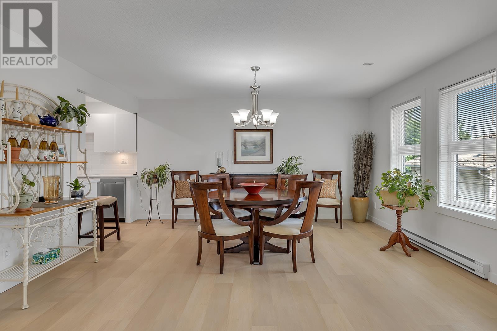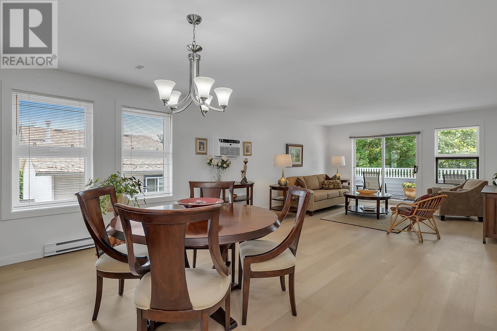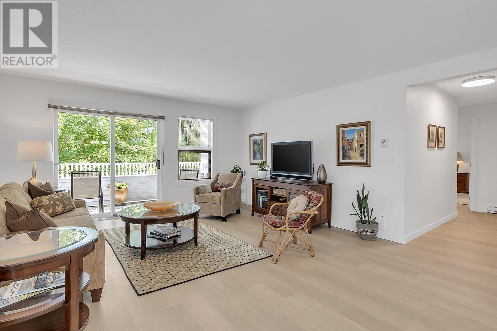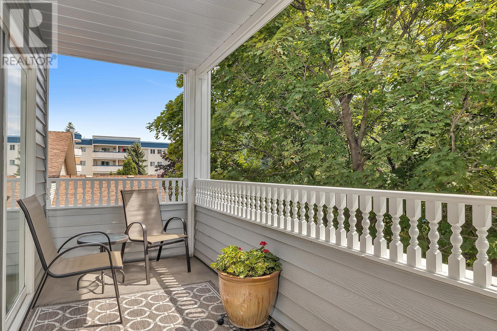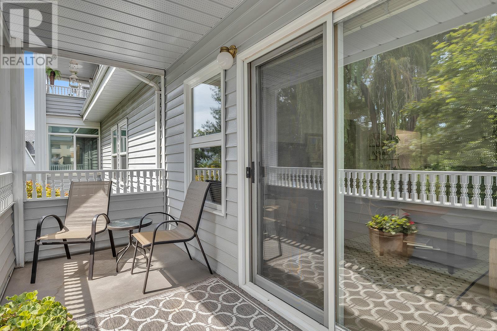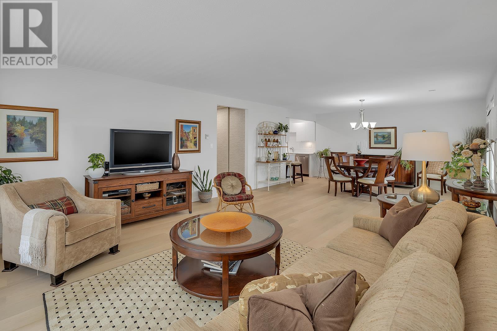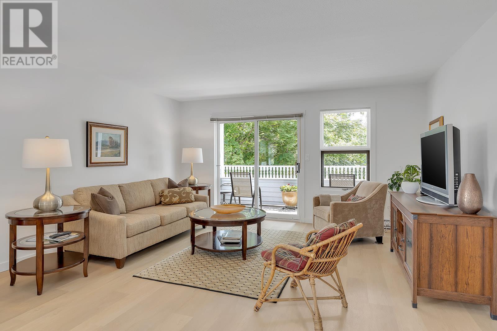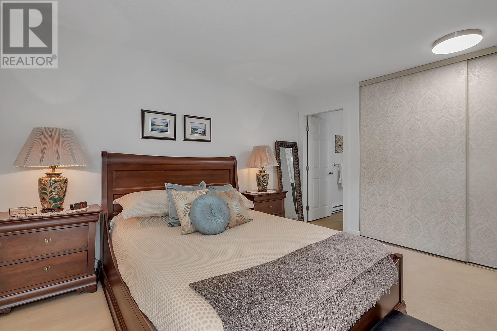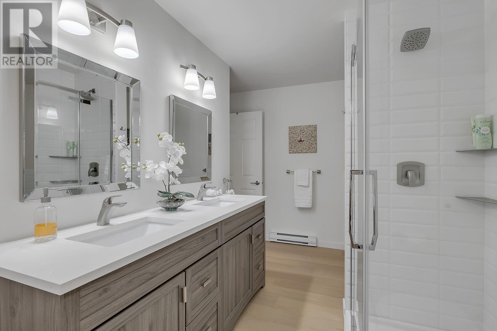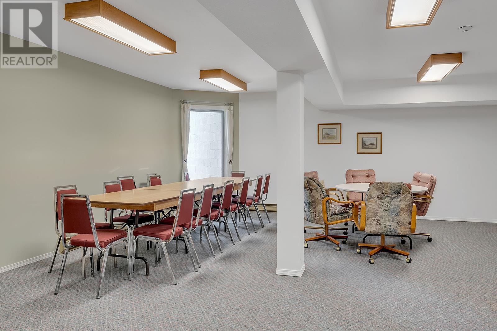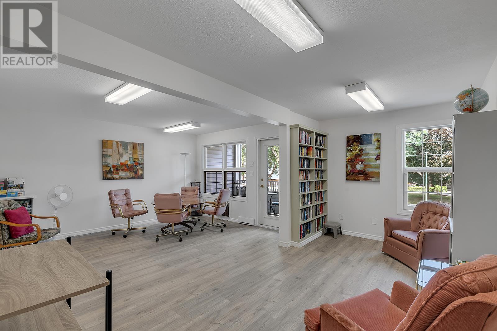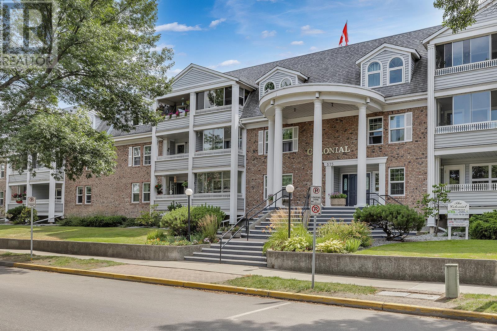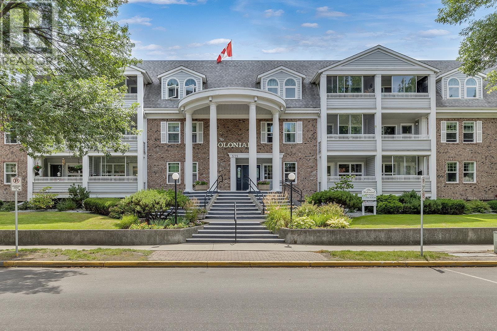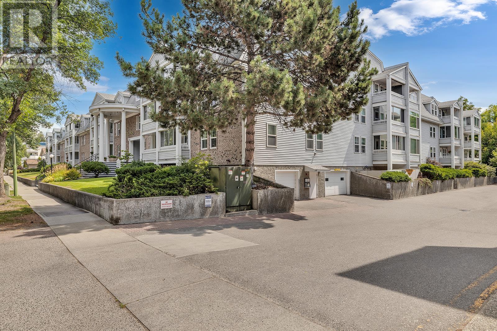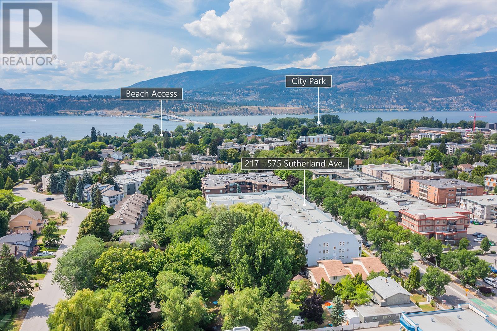$424,900Maintenance, Ground Maintenance, Recreation Facilities, Sewer, Waste Removal, Water
$448 Monthly
Maintenance, Ground Maintenance, Recreation Facilities, Sewer, Waste Removal, Water
$448 MonthlyWelcome to ""The Colonial"", where modern elegance meets classic charm in this 55+ community. This exquisite corner unit offers 2 bedrooms and 1 bathroom across 1175 square feet of luxurious living space. Meticulously and professionally renovated, this residence showcases a flawless 10/10 presentation. Step inside and be greeted by a thoughtfully designed floor plan that emphasizes space and comfort. The bright kitchen features brand new cabinetry, quartz countertops, stainless appliances and opens up to your spacious living and dining space. One of the highlights is the serene patio space off of your living room, perfectly positioned to offer a south-east exposure and views of Mill Creek. For those looking for an investment opportunity, this complex allows for minimum rentals of 30 days. The central location conveniently places you within walking distance of the vibrant downtown core and all of the amenities that come with it. Whether you're downsizing, investing, or simply seeking an exceptional living experience, ""The Colonial"" offers a remarkable opportunity in a prime location. Schedule a viewing today and experience the epitome of modern living. (id:50889)
Property Details
MLS® Number
10287897
Neigbourhood
Kelowna South
Community Name
The Colonial
CommunityFeatures
Adult Oriented, Pets Not Allowed, Rentals Allowed With Restrictions, Seniors Oriented
Features
One Balcony
ParkingSpaceTotal
1
StorageType
Storage, Locker
ViewType
River View, Mountain View, View (panoramic)
WaterFrontType
Waterfront On Stream
Building
BathroomTotal
1
BedroomsTotal
2
Appliances
Refrigerator, Dishwasher, Dryer, Range - Electric, Washer
ArchitecturalStyle
Other
ConstructedDate
1986
CoolingType
Wall Unit
ExteriorFinish
Brick, Vinyl Siding
FlooringType
Carpeted, Linoleum
HeatingFuel
Electric
HeatingType
Baseboard Heaters
RoofMaterial
Other
RoofStyle
Unknown
SizeInterior
1177 Sqft
Type
Apartment
UtilityWater
Municipal Water
Land
Acreage
No
Sewer
Municipal Sewage System
SizeTotalText
Under 1 Acre
SurfaceWater
Creek Or Stream
ZoningType
Unknown

