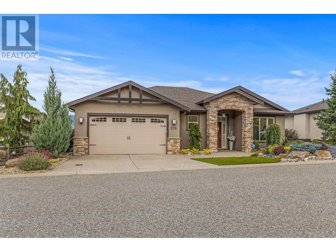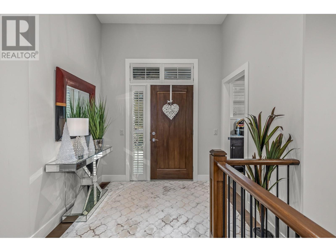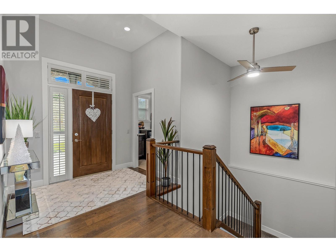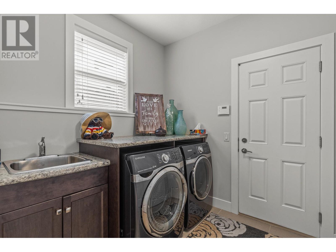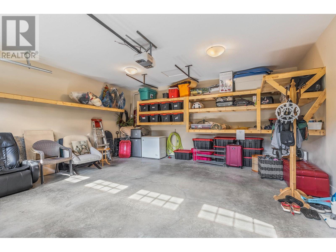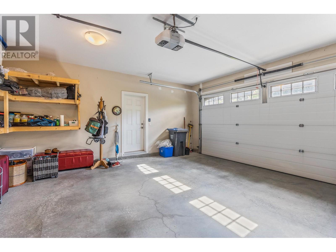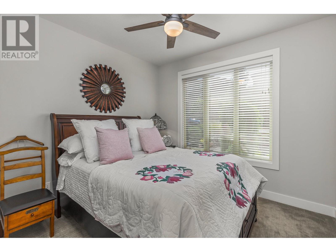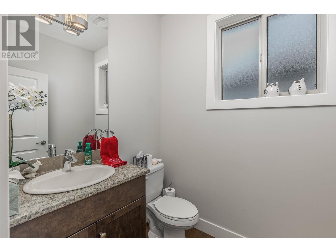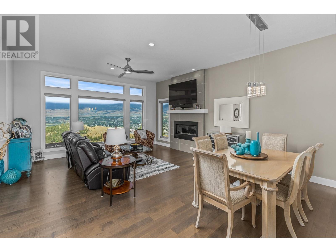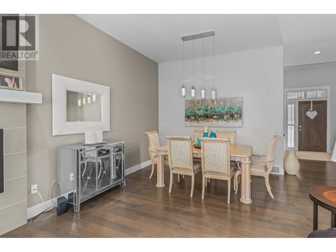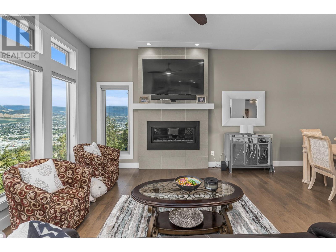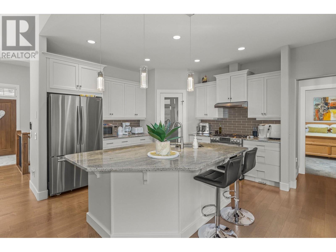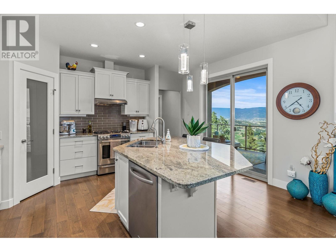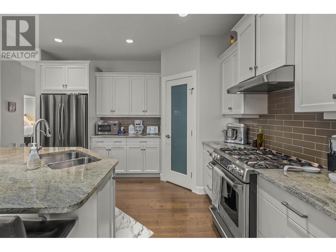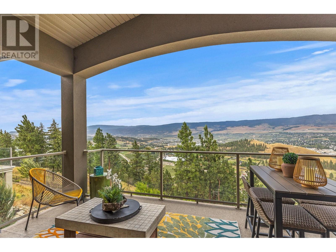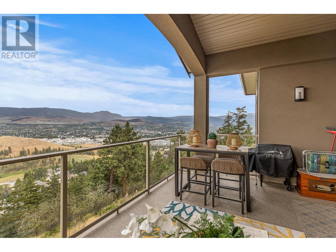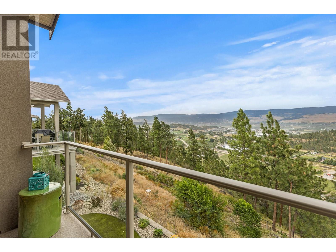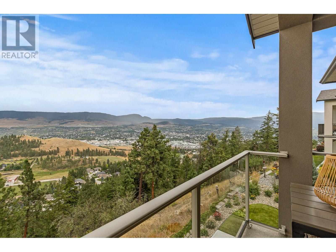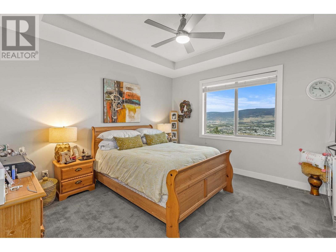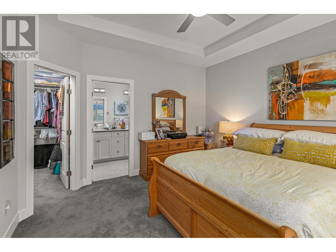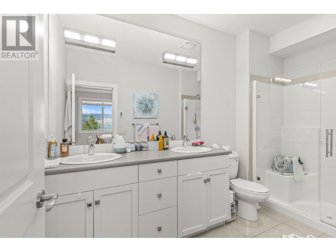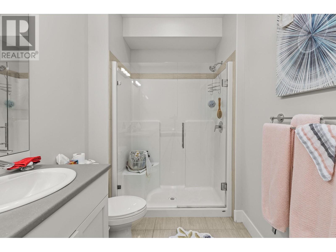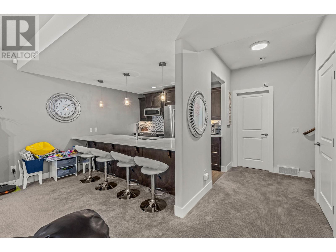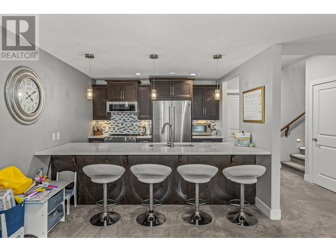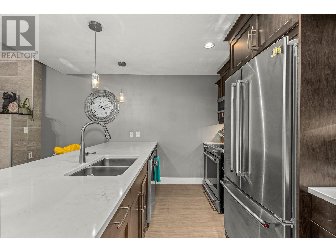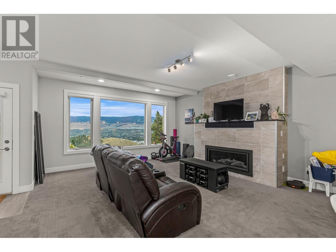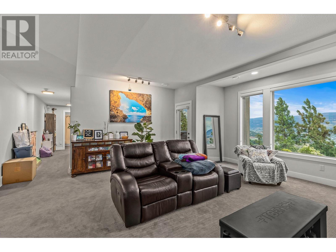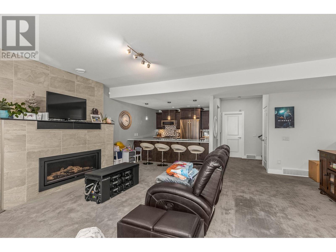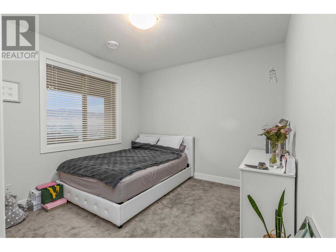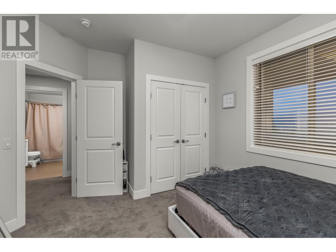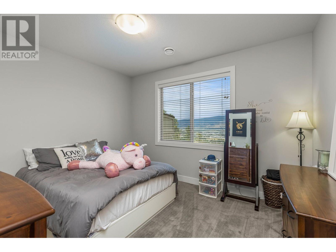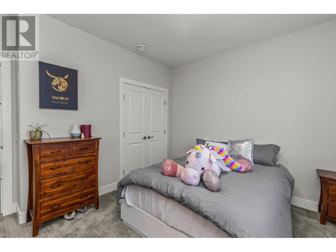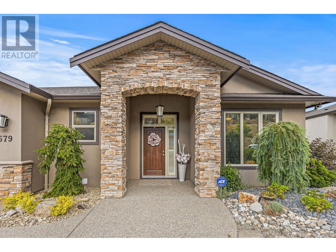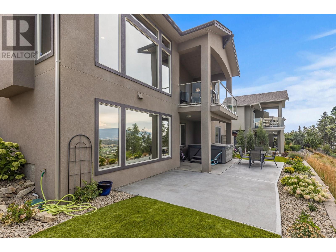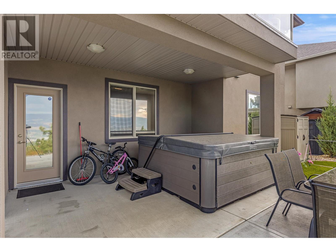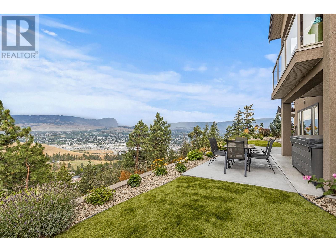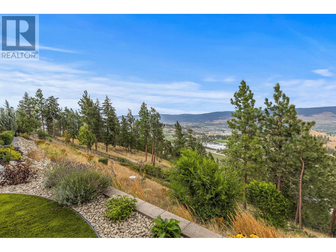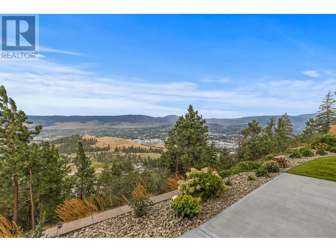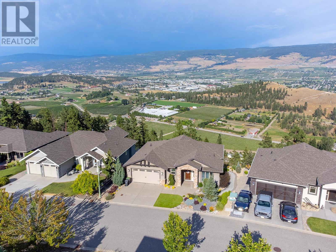$1,359,000
Rancher walkout on level street. Spectacular views & no thru road on highly desirable Dilworth Mountain. High-quality executive home constructed by award-winning Dilworth Homes, a family neighborhood, end of a quiet cul-de-sac, with hiking-trails! Stress-free, expertly landscaped, easy care – no more mowing! Open concept home with 3-beds plus a large den. Island kitchen, granite counter-tops, stainless steel appliances, pendant under cabinet lighting, walk in pantry, & hardwood floors. Natural gas connection for grilling BBQ with friends & you can enjoy the amazing scenic view in comfortable afternoon shade on your private, covered deck. Open-concept dining & living room, refined gas fireplace, & hardwood flooring. Master bedroom has a large walk-in closet with plenty of storage, ensuite with his & her sinks, and heated tile floors. Over-sized 2-car garage with built-in shelving, a large mud-room with main-floor washer/dryer & built-in vacuum. Water softener system, & reverse osmosis. Lower-level finished with luxurious carpet, & boasting plenty of additional storage – the in-law suite has rental potential & doubles your living space with a 2nd full kitchen, quartz countertops, stainless steel appliances, 2 additional beds, a full bath, large comfortable family room, 2nd gas fireplace & covered patio, deluxe hot tub, plus a 2nd set of washer/dryer. Close to UBCO, shopping, restaurants, golf courses, the Kelowna International Airport & more. Quick possession available. (id:50889)
Property Details
MLS® Number
10310445
Neigbourhood
Dilworth Mountain
Features
Irregular Lot Size, Central Island, One Balcony
ParkingSpaceTotal
4
ViewType
City View, Mountain View, Valley View, View (panoramic)
Building
BathroomTotal
3
BedroomsTotal
4
Appliances
Refrigerator, Dishwasher, Dryer, Range - Electric, Washer
ArchitecturalStyle
Ranch
BasementType
Full
ConstructedDate
2013
ConstructionStyleAttachment
Detached
CoolingType
Central Air Conditioning
ExteriorFinish
Stone, Stucco
FireProtection
Security System, Smoke Detector Only
FireplaceFuel
Gas
FireplacePresent
Yes
FireplaceType
Unknown
FlooringType
Carpeted, Hardwood, Tile
HalfBathTotal
1
HeatingType
Forced Air, See Remarks
RoofMaterial
Asphalt Shingle
RoofStyle
Unknown
StoriesTotal
1
SizeInterior
2840 Sqft
Type
House
UtilityWater
Municipal Water
Land
Acreage
No
LandscapeFeatures
Underground Sprinkler
Sewer
Municipal Sewage System
SizeFrontage
62 Ft
SizeIrregular
0.22
SizeTotal
0.22 Ac|under 1 Acre
SizeTotalText
0.22 Ac|under 1 Acre
ZoningType
Unknown

