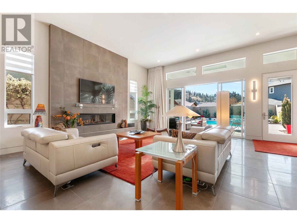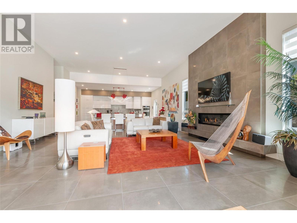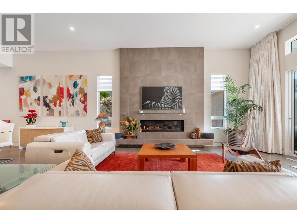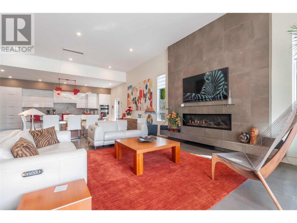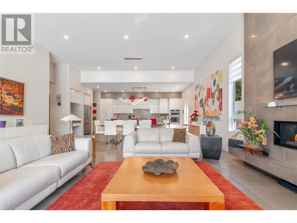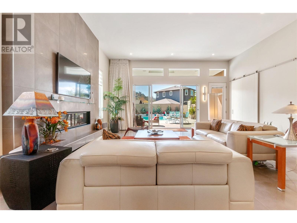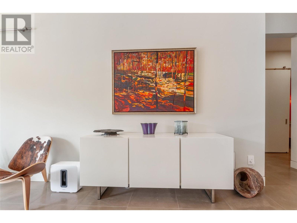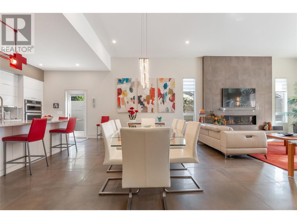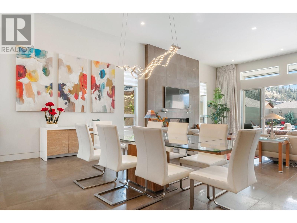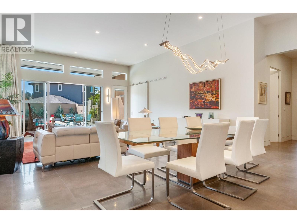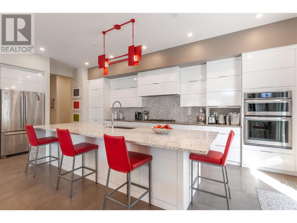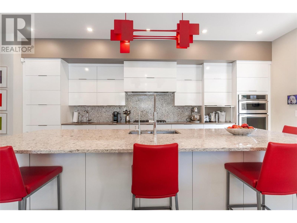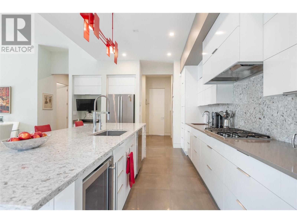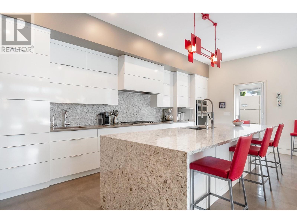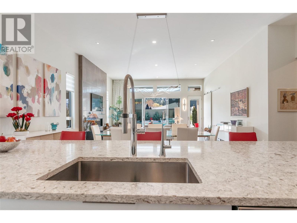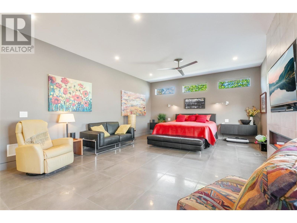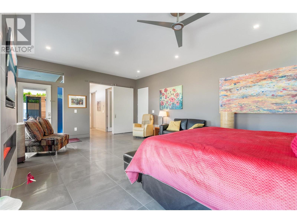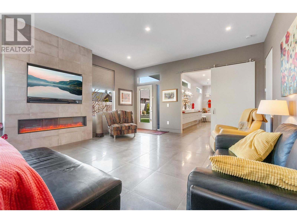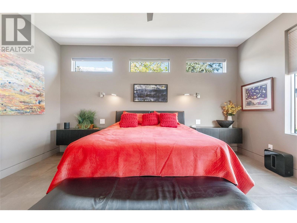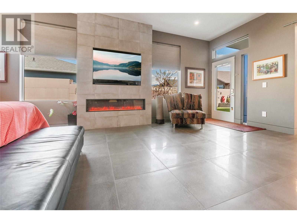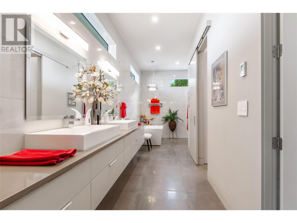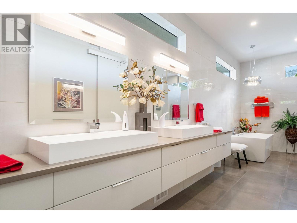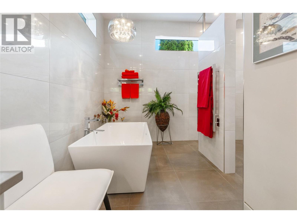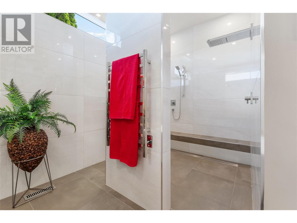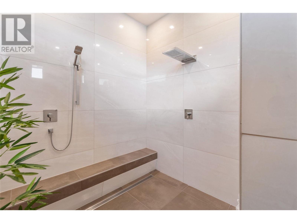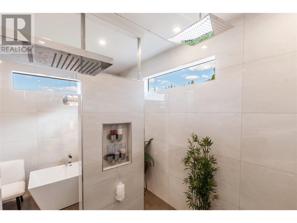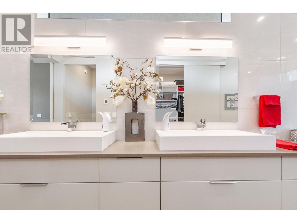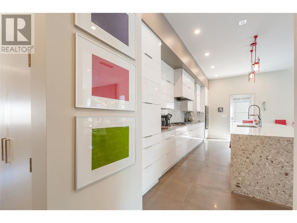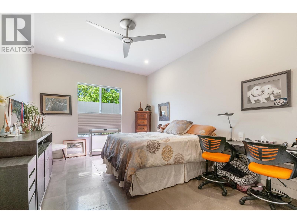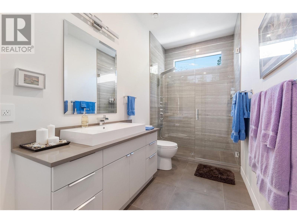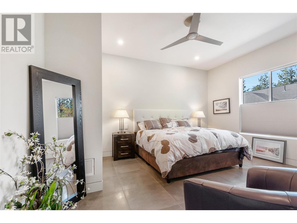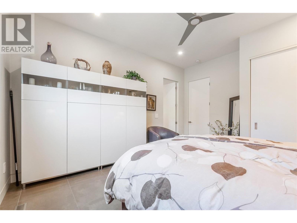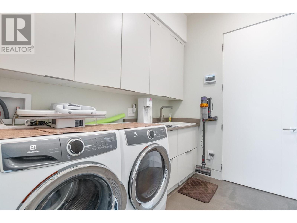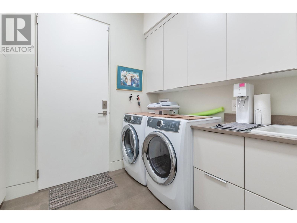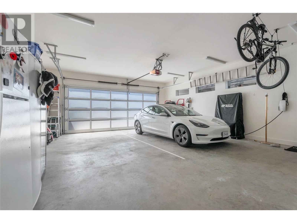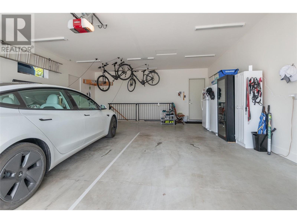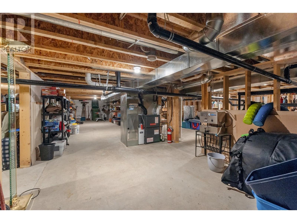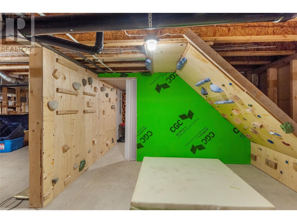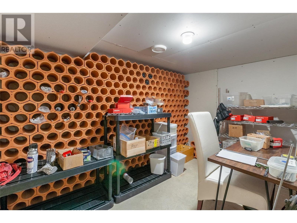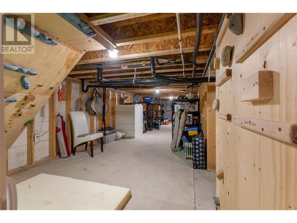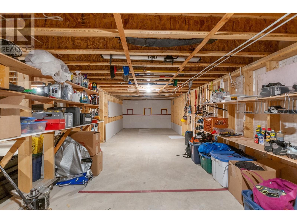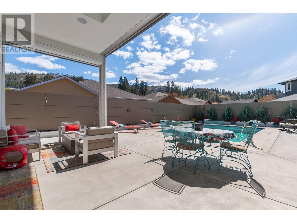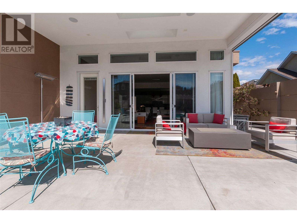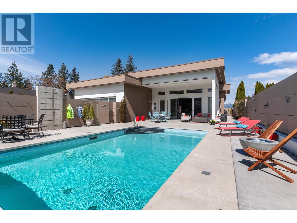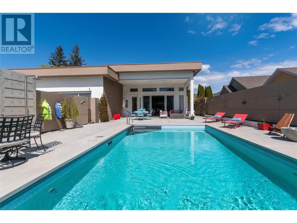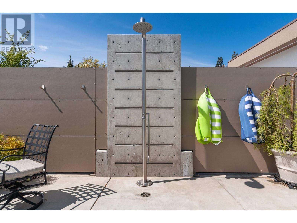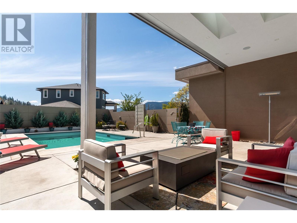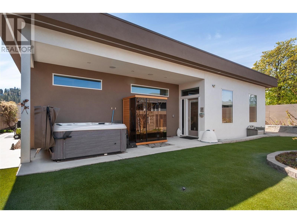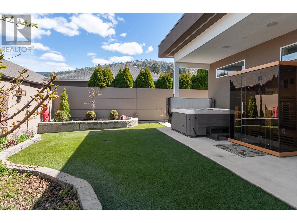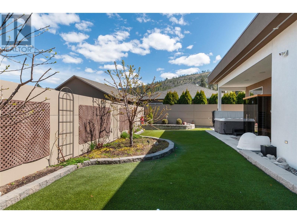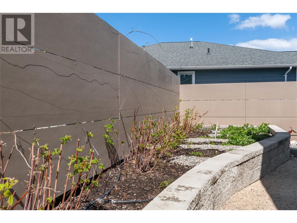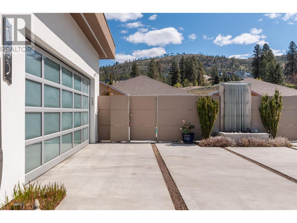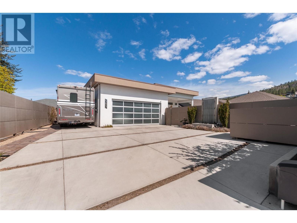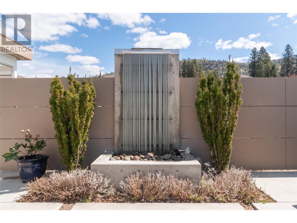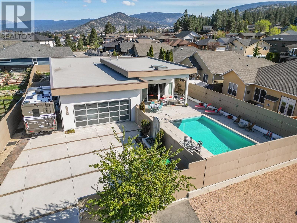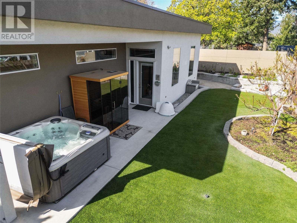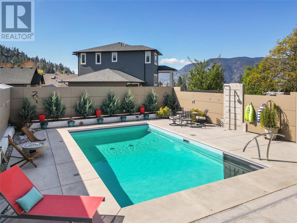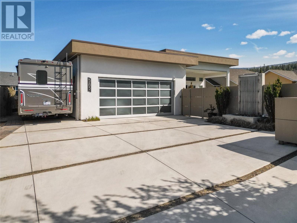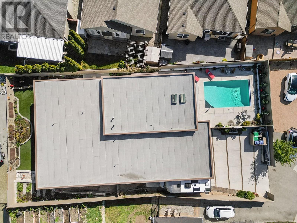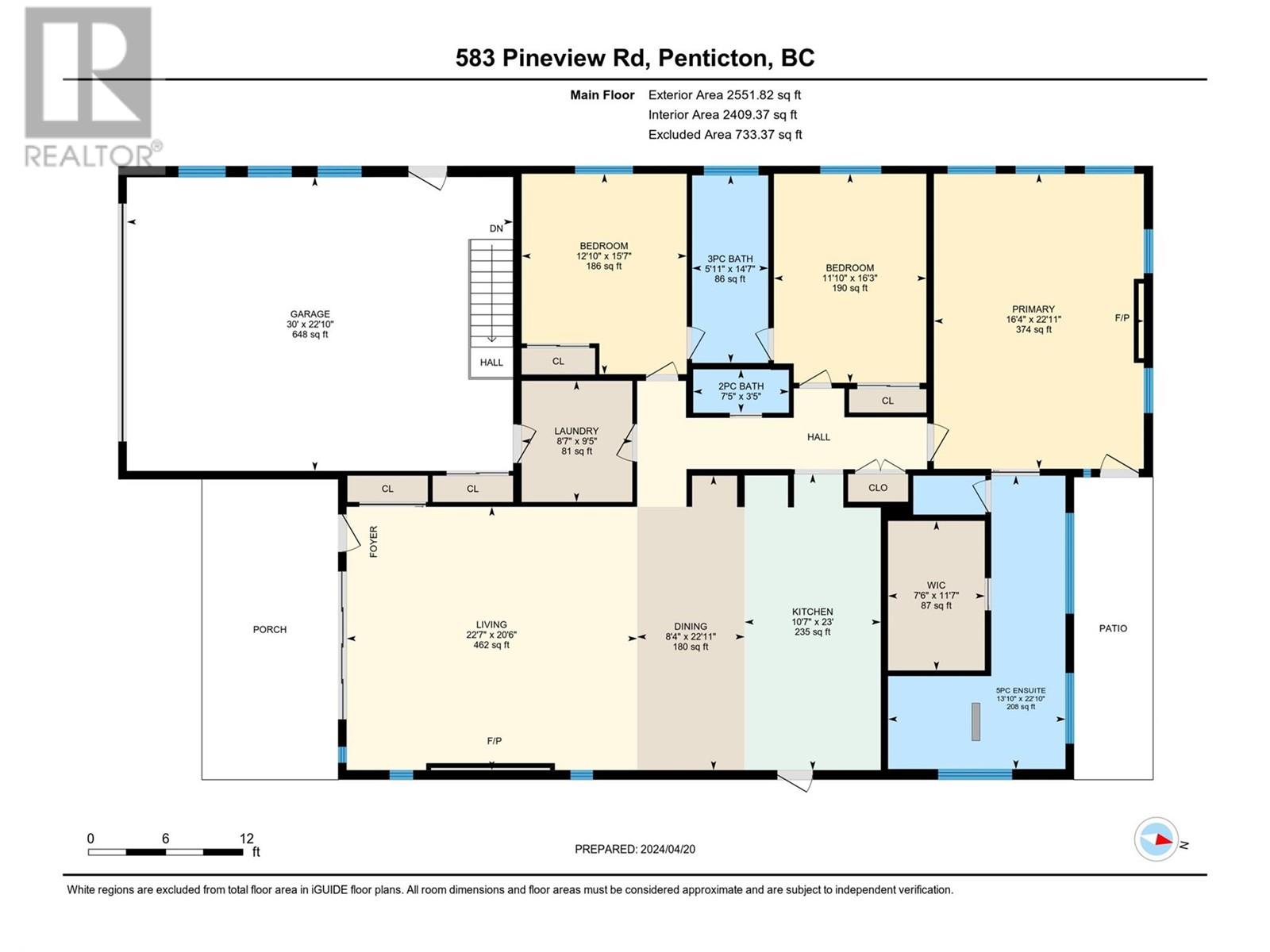$1,850,000
Live the Palm Springs lifestyle in Penticton! First time ever on the market, indulge in this pristine 3-bedroom, 3-bathroom Rancher nestled in the highly sought after Wiltse neighborhood. From European switches, shadow line detail flushed baseboards to architectural-grade hardware and custom designer light fixtures, every detail exudes sophistication. The kitchen showcases quartz countertops, built-in appliances, and modern cabinetry with upward hinge doors. Retreat to the master suite with ample space for your morning wellness. Walk into your spa-like en-suite with heated floors, 3 shower heads including 2 rainforest showers, a stunning tub and floor to ceiling ceramic tiles. To add, this walk in closet is a dream! On your patio oasis, you’ll be welcomed to a heated pool with ambiance lighting, a hot and cold shower, a fire pit, and remote phantom screens that set the stage for outdoor elegance. We’re not done yet! The relaxing back yard offers a medical grade infra red sauna, a 6 person hot tub, cocktail trees and berry bushes. This house is packed with incredible features! A crawl space with a climbing wall, a cellar, an oversized double garage, parking for your RV or boat, just to name a few. There's so much more to see that it's hard to list them all. Check out the feature list! This property epitomizes luxurious living, offering an unparalleled blend of refinement and functionality for the discerning homeowner. You really have to see it for yourself! 250-488-9339 (id:50889)
Property Details
MLS® Number
10310281
Neigbourhood
Wiltse/Valleyview
ParkingSpaceTotal
2
PoolType
Inground Pool, Outdoor Pool
Building
BathroomTotal
3
BedroomsTotal
3
Appliances
Range, Refrigerator, Dishwasher, Microwave, Washer & Dryer, Water Softener, Wine Fridge, Oven - Built-in
ArchitecturalStyle
Contemporary, Ranch
BasementType
Crawl Space
ConstructedDate
2018
ConstructionStyleAttachment
Detached
CoolingType
Central Air Conditioning
FireProtection
Controlled Entry, Security System
FireplaceFuel
Gas
FireplacePresent
Yes
FireplaceType
Unknown
FlooringType
Ceramic Tile
HalfBathTotal
1
HeatingType
Forced Air
StoriesTotal
1
SizeInterior
2534 Sqft
Type
House
UtilityWater
Municipal Water
Land
Acreage
No
Sewer
Municipal Sewage System
SizeIrregular
0.26
SizeTotal
0.26 Ac|under 1 Acre
SizeTotalText
0.26 Ac|under 1 Acre
ZoningType
Unknown

