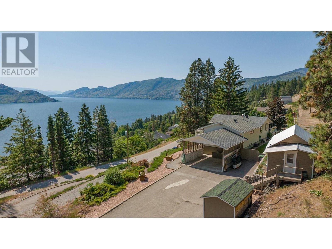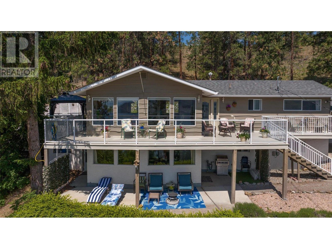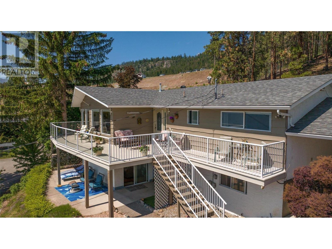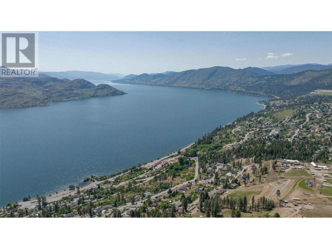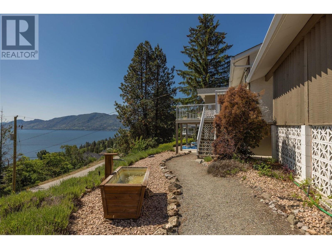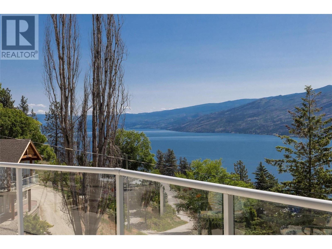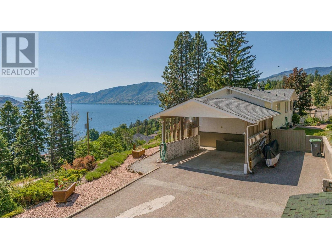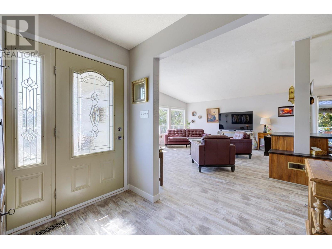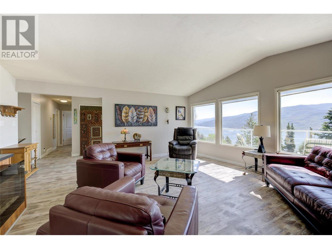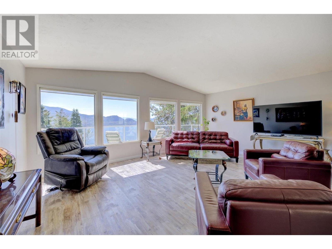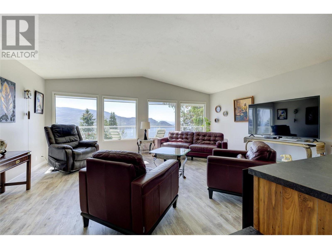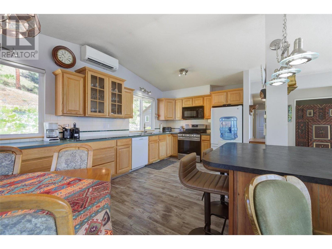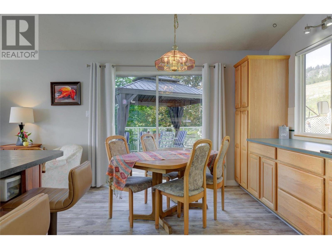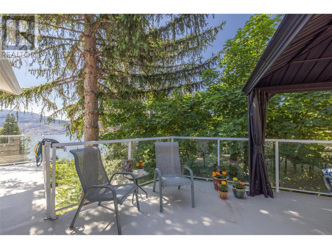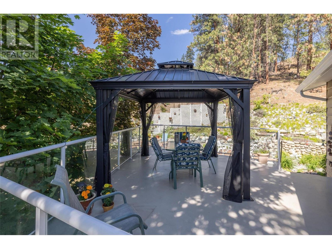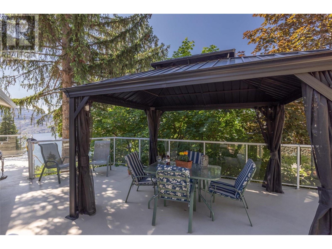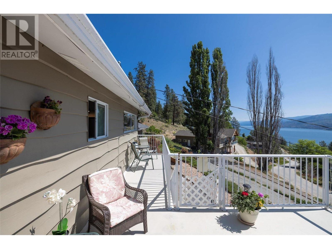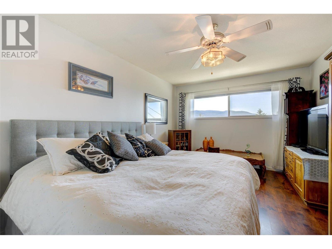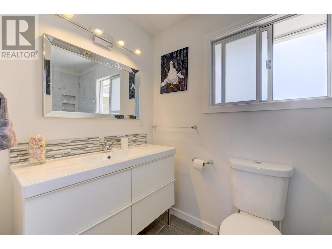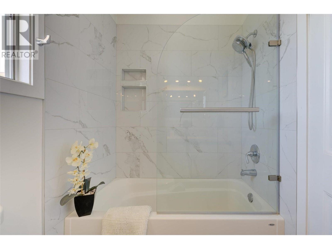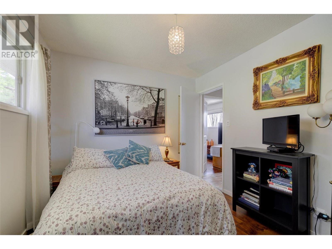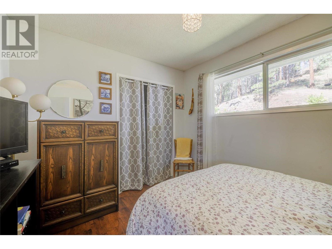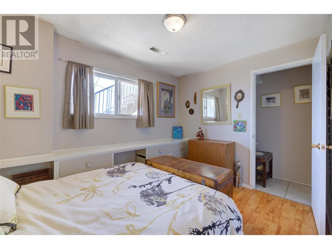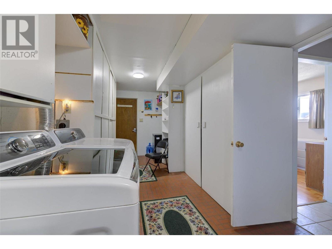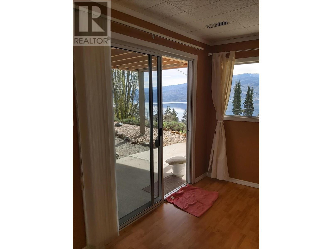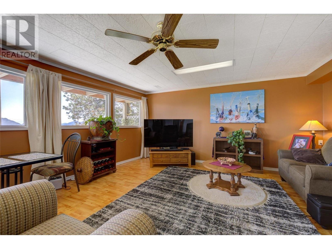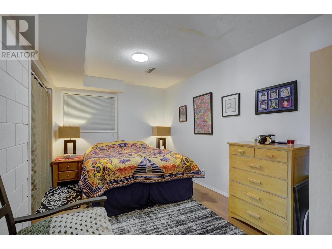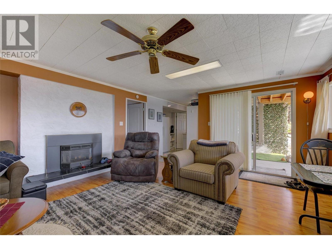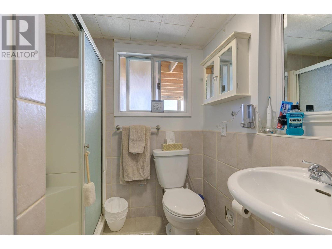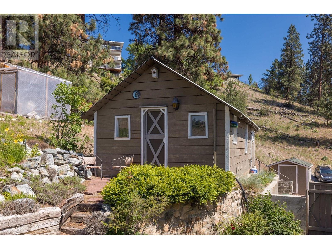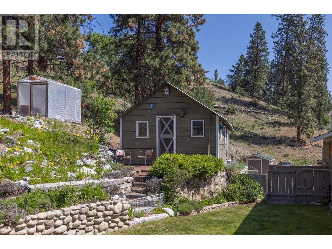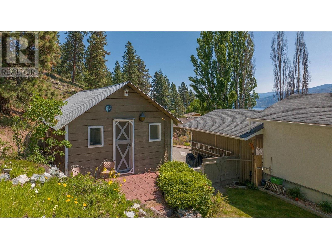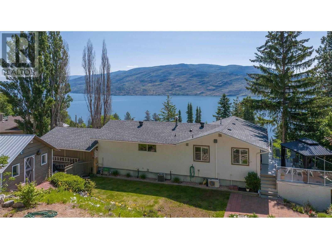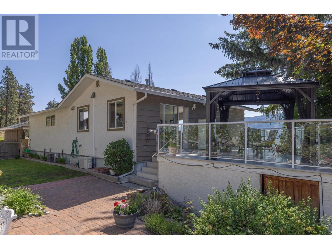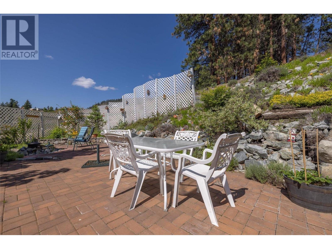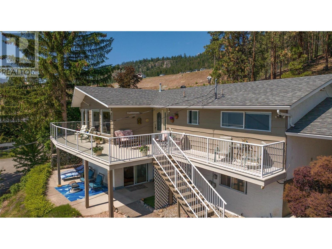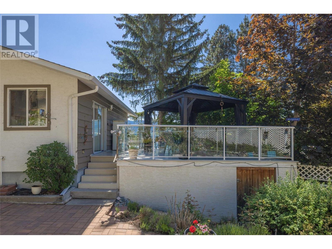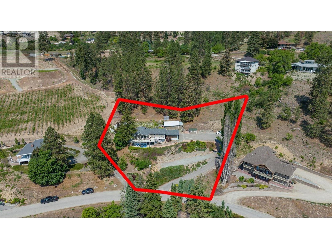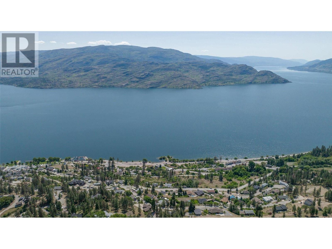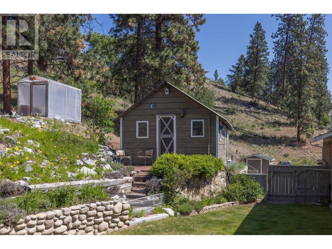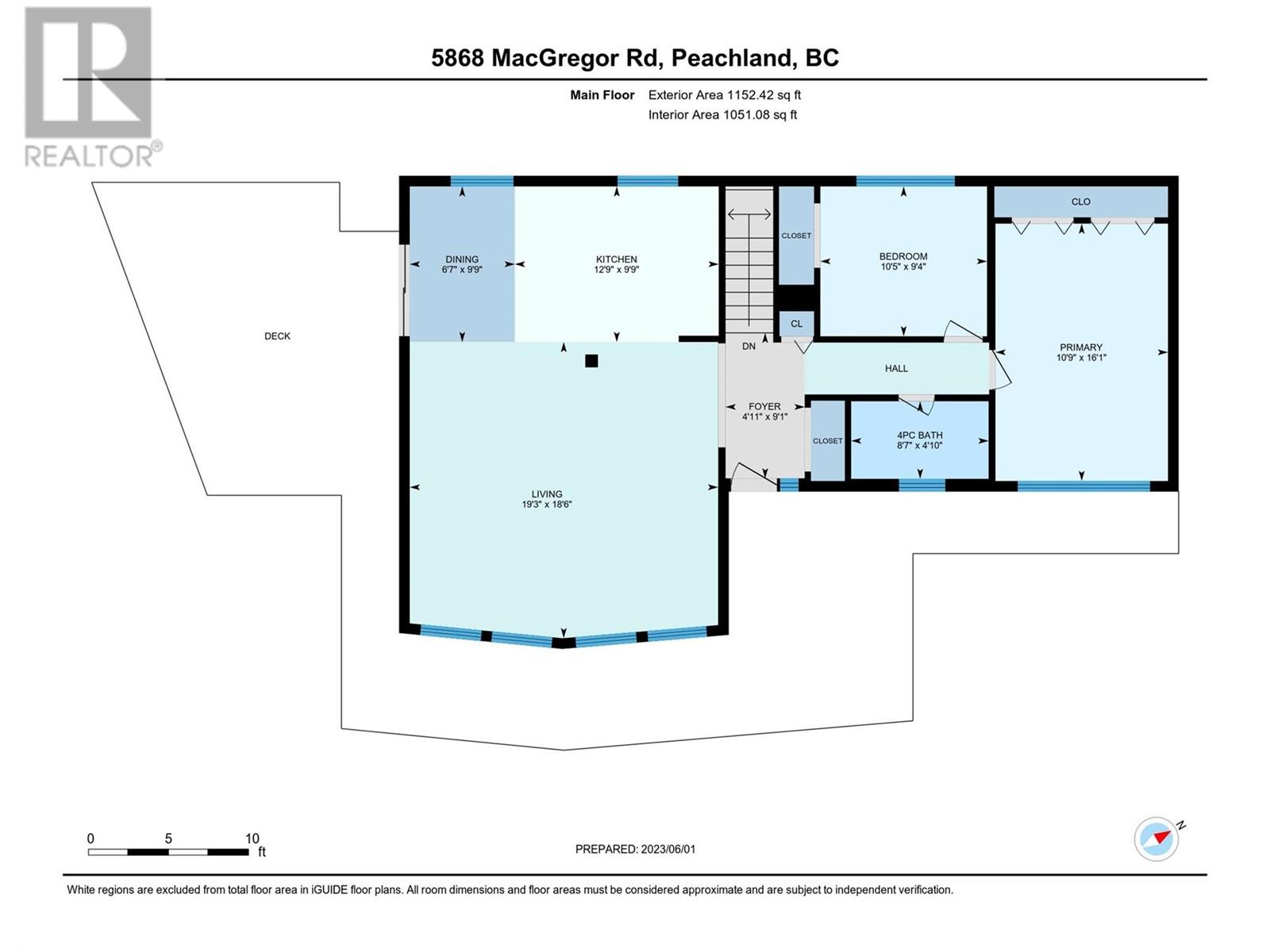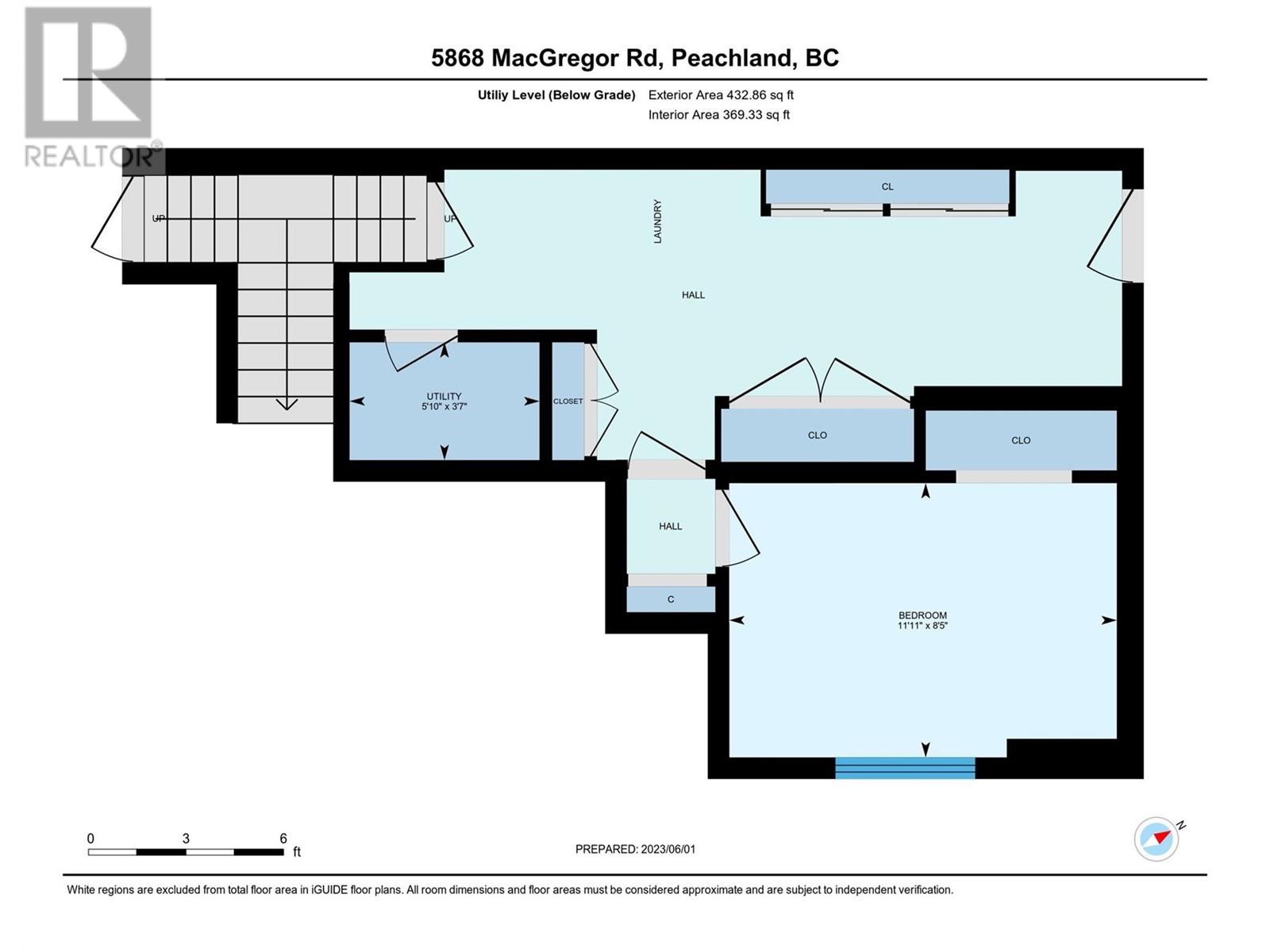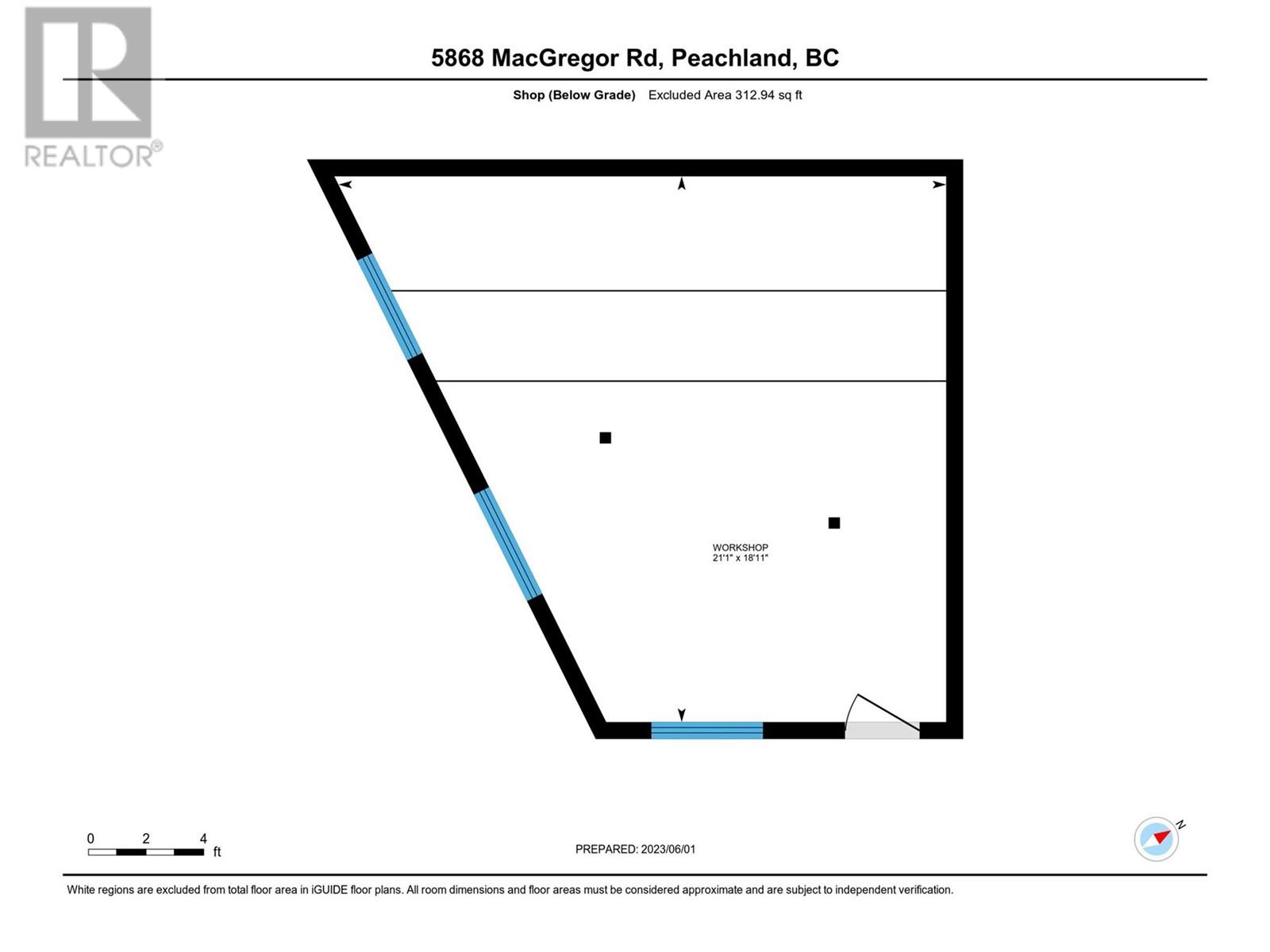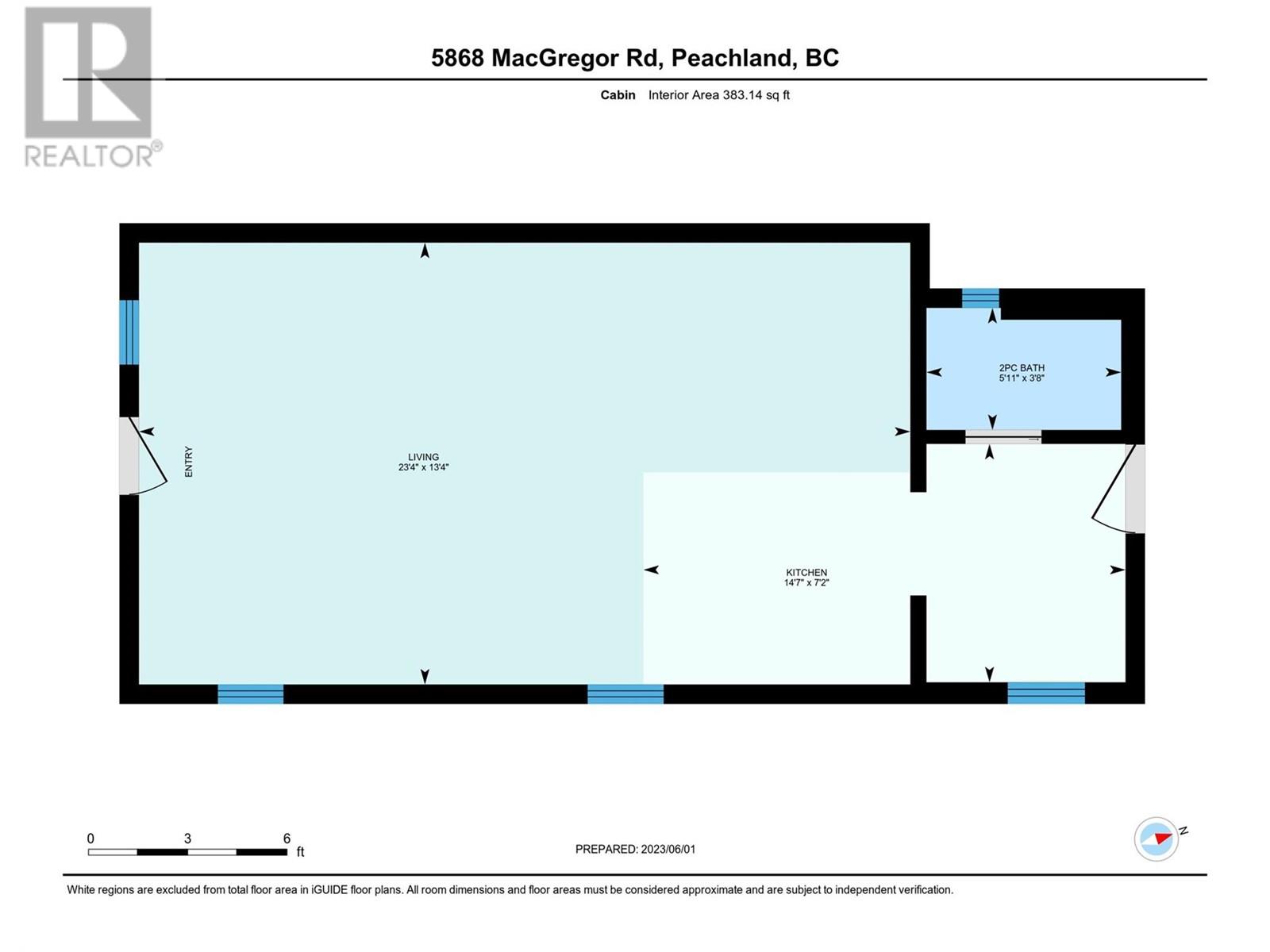$1,145,000
Breathtaking LAKE views North to downtown Kelowna, East to Rattlesnake Island and South to Penticton! Welcome to Peachland! This home is located on a quiet PRIVATE no thru street 0.72 acre lot. Enjoy sitting out on the front upper terrace or lower covered patio both overlooking the amazing lake views! Open concept plan with kitchen, living & dining great for entertaining and with access to the wrap around deck off dining/kitchen area overlooking a beautifully landscaped private backyard & vineyard. Lower level another bedroom, large laundry/storage area, with access to carport. Separate entrance in-law suite with living, large bedroom, 3 piece bathroom and kitchen. On the property is a smaller quaint cottage used for guests, or could be a perfect home office or art studio! Under back side deck you will find a large work shop or more storage area. So much room for parking, RV parking, & more. (id:50889)
Property Details
MLS® Number
10310430
Neigbourhood
Peachland
Features
Two Balconies
Parking Space Total
6
View Type
City View, Lake View, Mountain View, Valley View, View (panoramic)
Building
Bathroom Total
2
Bedrooms Total
4
Appliances
Refrigerator, Dishwasher, Dryer, Range - Gas, Microwave, Washer
Basement Type
Full
Constructed Date
1971
Construction Style Attachment
Detached
Cooling Type
Central Air Conditioning
Exterior Finish
Concrete
Fireplace Fuel
Gas
Fireplace Present
Yes
Fireplace Type
Unknown
Flooring Type
Ceramic Tile, Laminate
Heating Type
Forced Air, See Remarks
Roof Material
Asphalt Shingle
Roof Style
Unknown
Stories Total
2
Size Interior
2101 Sqft
Type
House
Utility Water
Municipal Water
Land
Acreage
No
Landscape Features
Landscaped, Underground Sprinkler
Sewer
Septic Tank
Size Irregular
0.72
Size Total
0.72 Ac|under 1 Acre
Size Total Text
0.72 Ac|under 1 Acre
Zoning Type
Unknown

