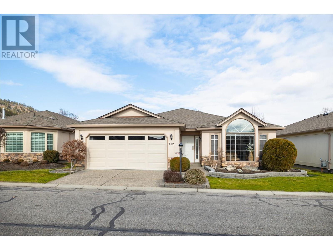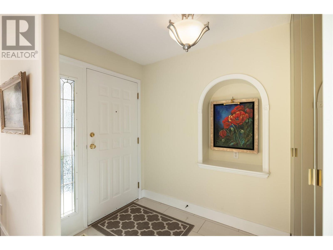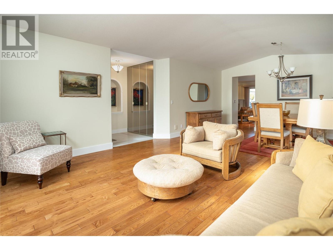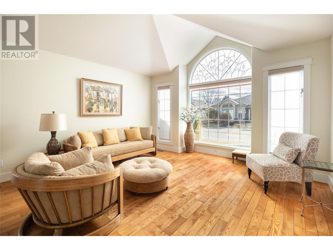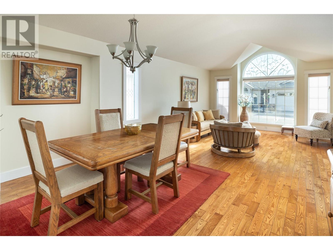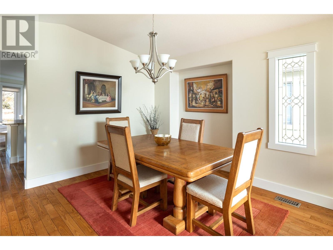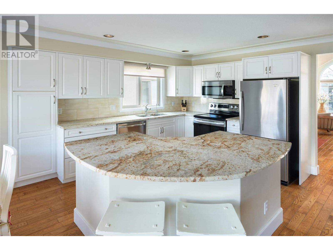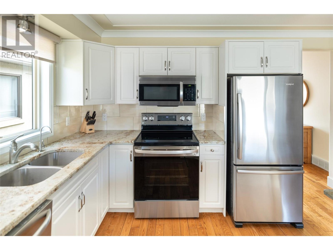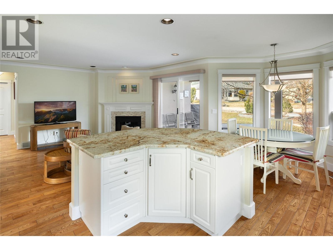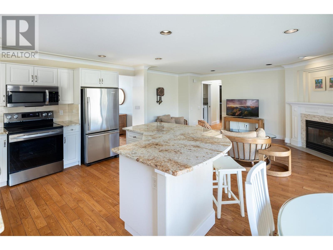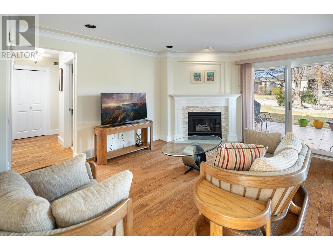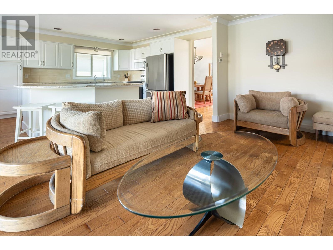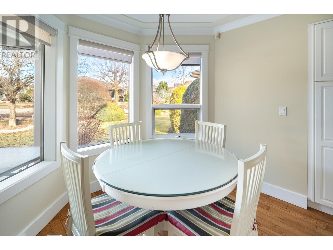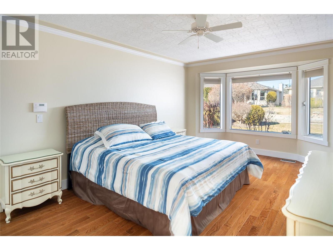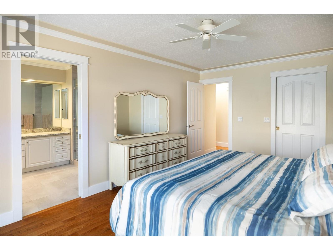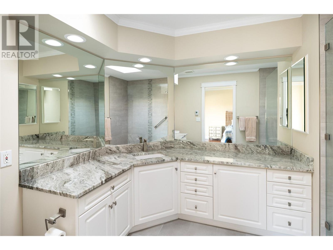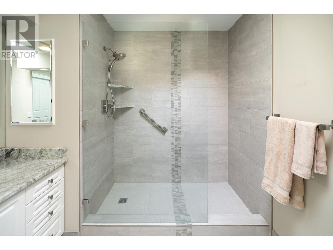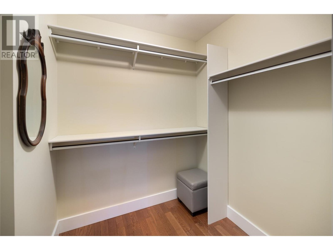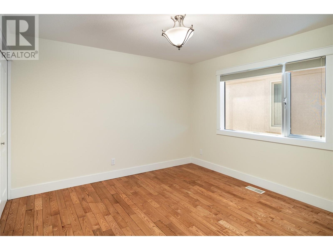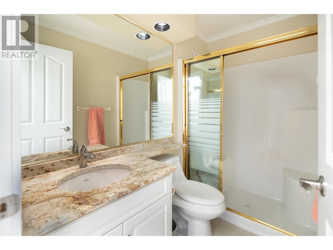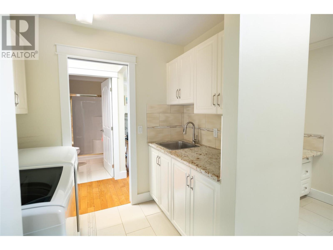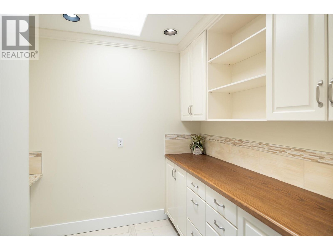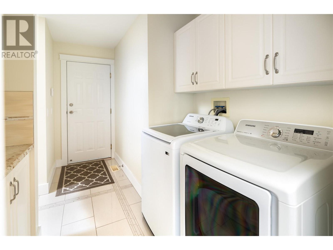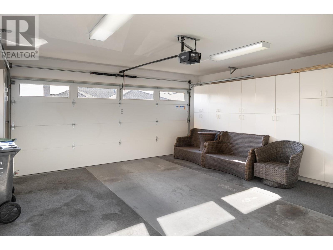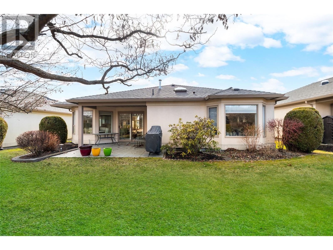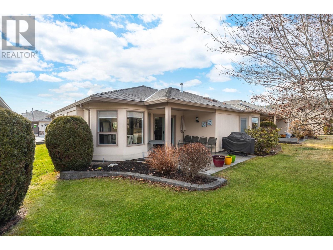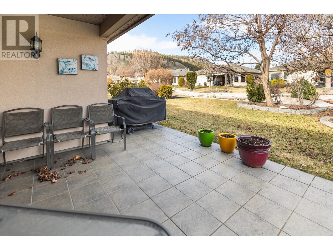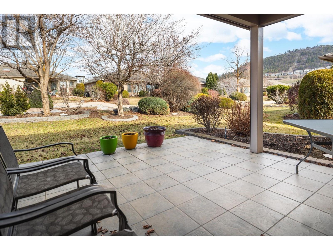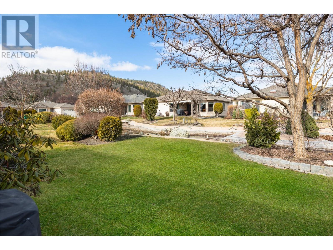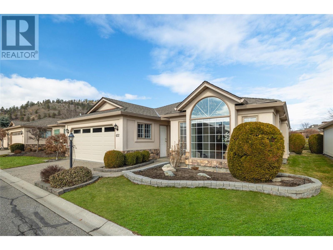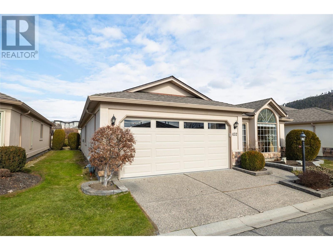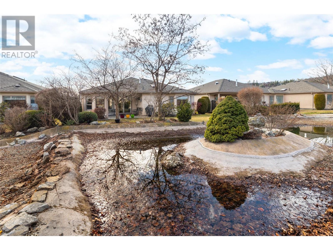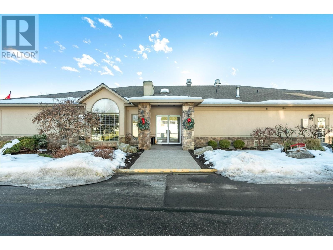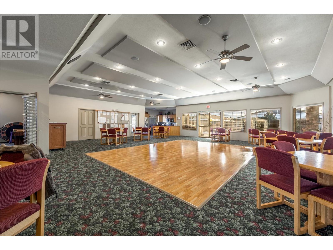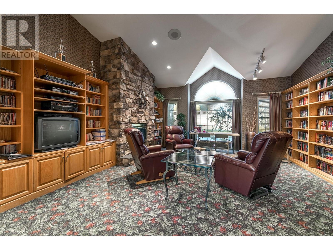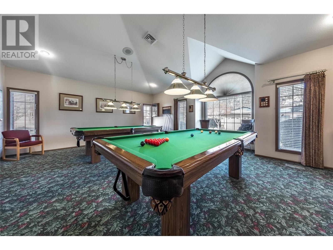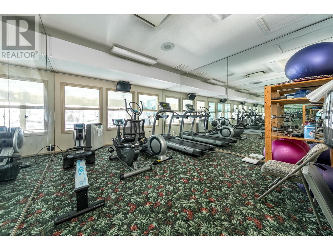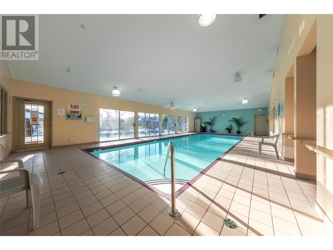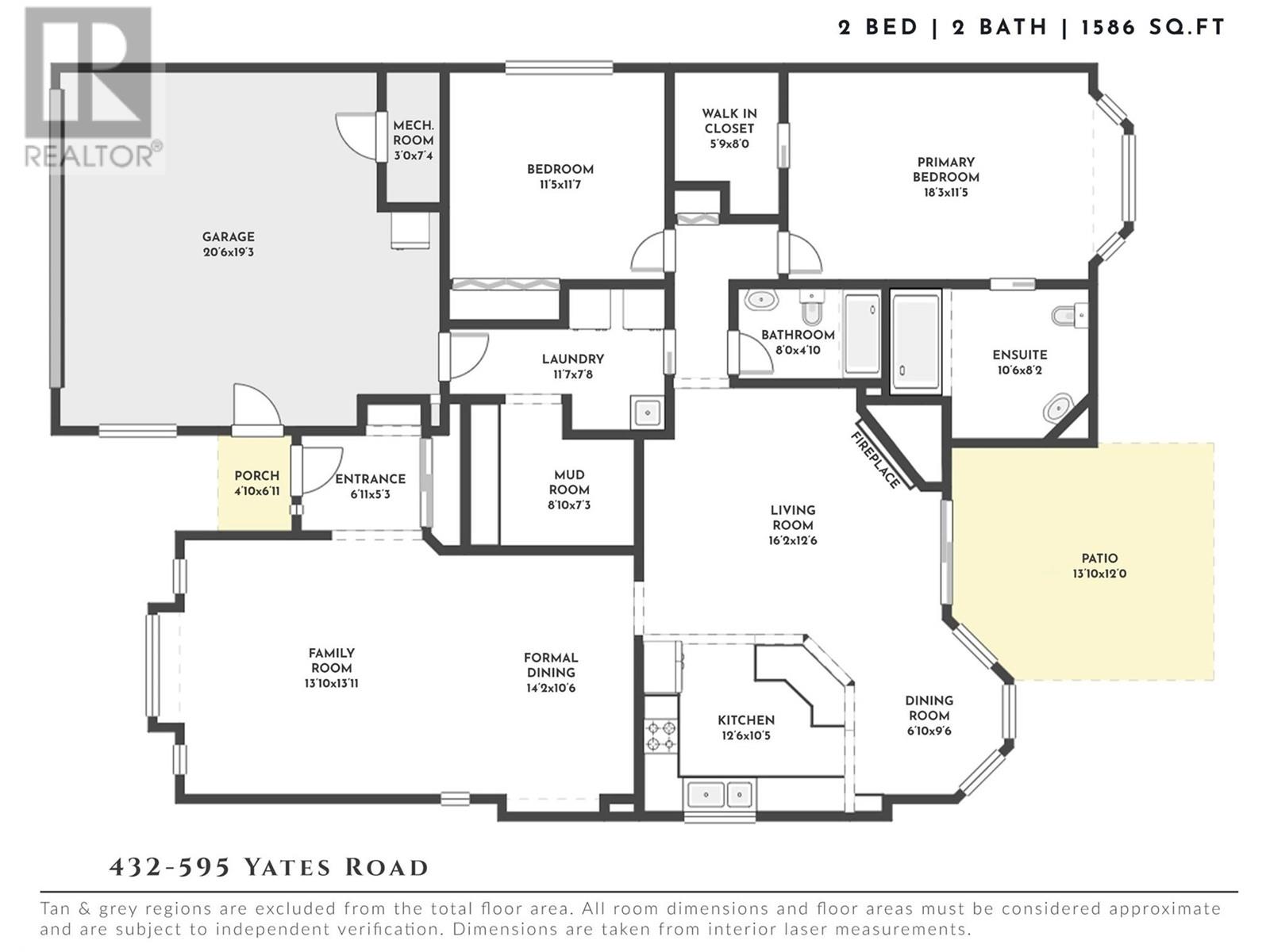$950,000Maintenance,
$327.96 Monthly
Maintenance,
$327.96 MonthlyWelcome to this bright and welcoming home nestled within the private gated 55+ community of Sandpointe located along the quiet waterway. This home was previously a show home and features many extras! Step into the expansive formal living & dining area featuring abundant natural light streaming through large windows & accentuating the gleaming hardwood flooring. Transition seamlessly into the open-concept kitchen, living & dining space, where the white kitchen exudes elegance with granite countertops, stainless steel appliances & a convenient pantry. Relax in the inviting living room adorned with a cozy gas fireplace, while sliding doors beckon you to the outdoor covered patio, offering serene views of the lush green space & tranquil water feature. Retreat to the king-sized primary bedroom featuring a spacious walk-in closet & ensuite adorned with granite countertops & a generously-sized walk-in shower. An additional bedroom is perfect for a home office or guest accommodation. Experience the vibrant community lifestyle at Sandpointe, featuring an array of amenities including a clubhouse, library, games/rec room, fitness center & an impressive indoor/outdoor pool complemented by a rejuvenating hot tub. For outdoor enthusiasts, the complex offers separate RV parking. Conveniently located in the heart of North Glenmore, this home offers easy access to all the conveniences & attractions you desire. Welcome home to Sandpointe, where comfort, elegance & community await. (id:50889)
Property Details
MLS® Number
10306450
Neigbourhood
North Glenmore
Community Name
Sandpointe
AmenitiesNearBy
Golf Nearby, Public Transit, Park, Recreation, Shopping
CommunityFeatures
Adult Oriented, Rentals Allowed, Seniors Oriented
Features
Level Lot, Private Setting, Central Island
ParkingSpaceTotal
4
PoolType
Indoor Pool, Pool
ViewType
Mountain View, Valley View, View Of Water
Building
BathroomTotal
2
BedroomsTotal
2
ConstructedDate
1993
ConstructionStyleAttachment
Detached
CoolingType
Central Air Conditioning
ExteriorFinish
Stucco
FireProtection
Controlled Entry, Security System
FireplaceFuel
Gas
FireplacePresent
Yes
FireplaceType
Unknown
FlooringType
Hardwood, Tile
HeatingType
Forced Air
StoriesTotal
1
SizeInterior
1586 Sqft
Type
House
UtilityWater
Municipal Water
Land
AccessType
Easy Access
Acreage
No
LandAmenities
Golf Nearby, Public Transit, Park, Recreation, Shopping
LandscapeFeatures
Landscaped, Level, Underground Sprinkler
Sewer
Municipal Sewage System
SizeIrregular
0.09
SizeTotal
0.09 Ac|under 1 Acre
SizeTotalText
0.09 Ac|under 1 Acre
ZoningType
Unknown

