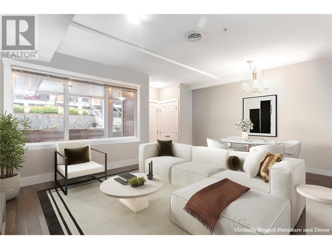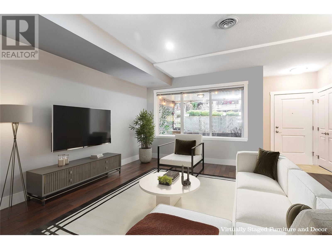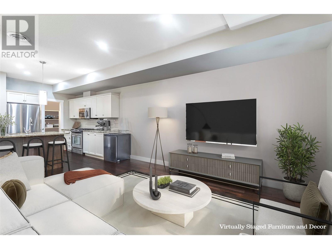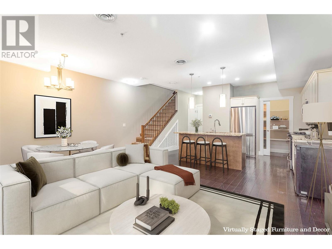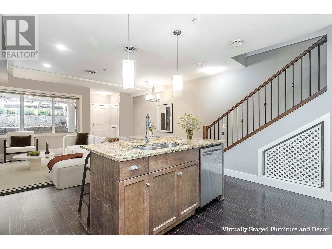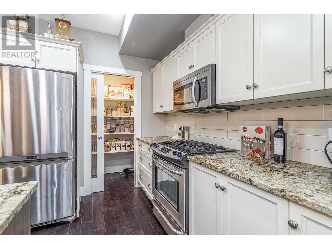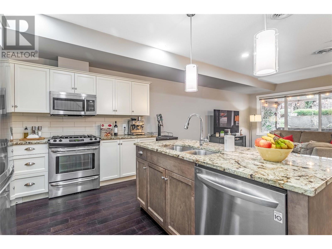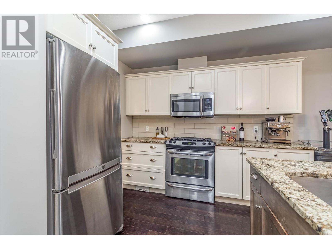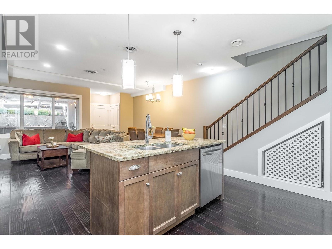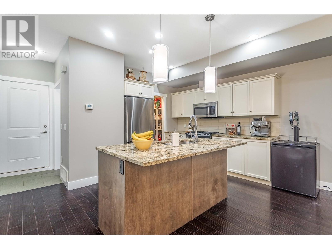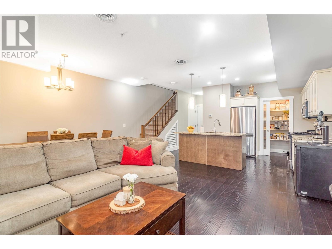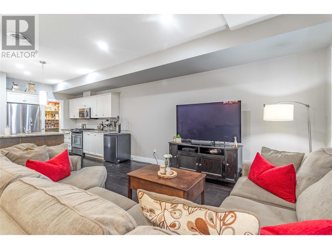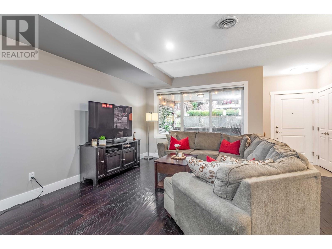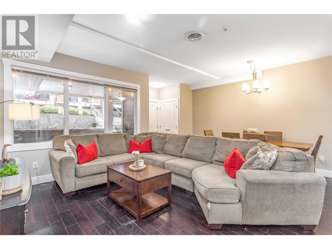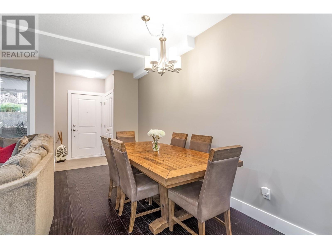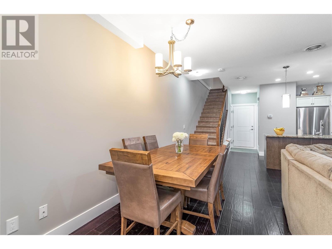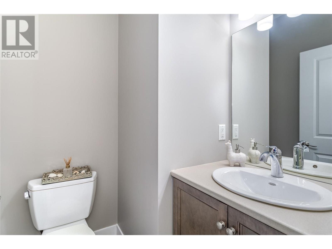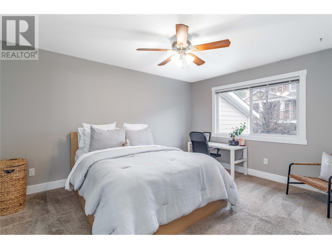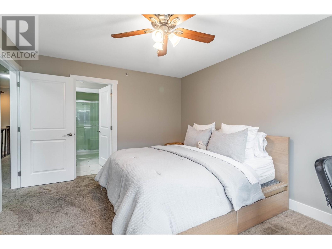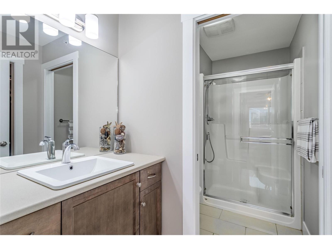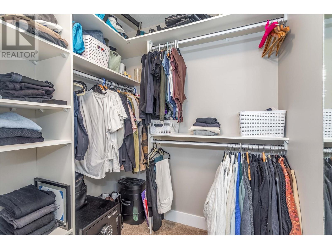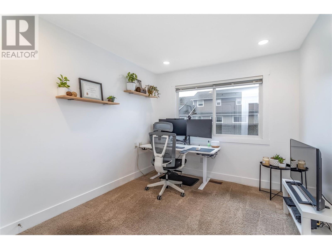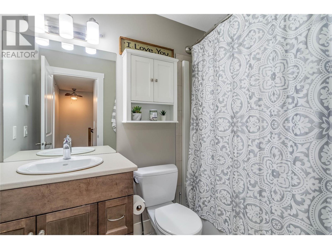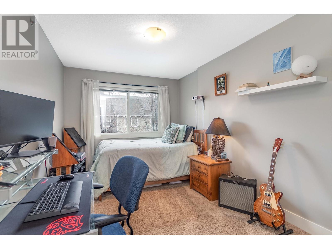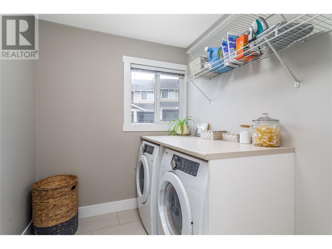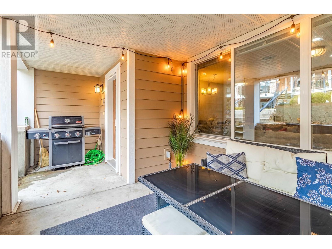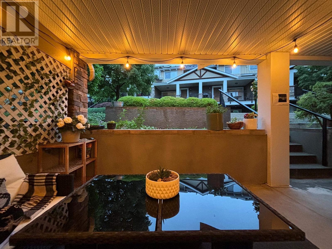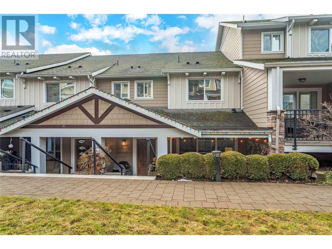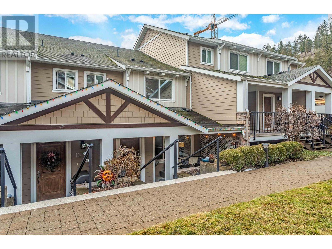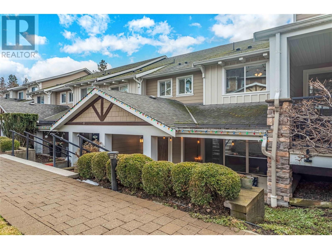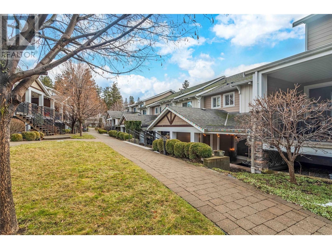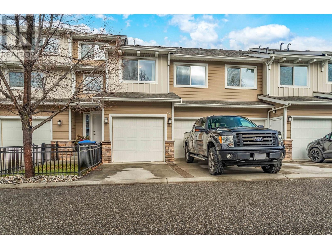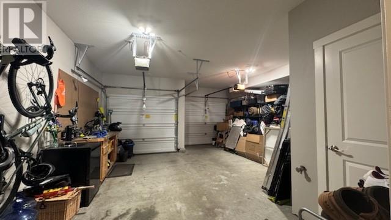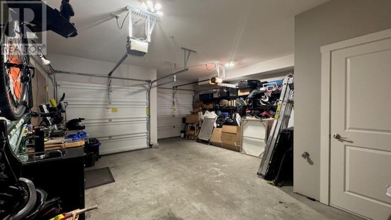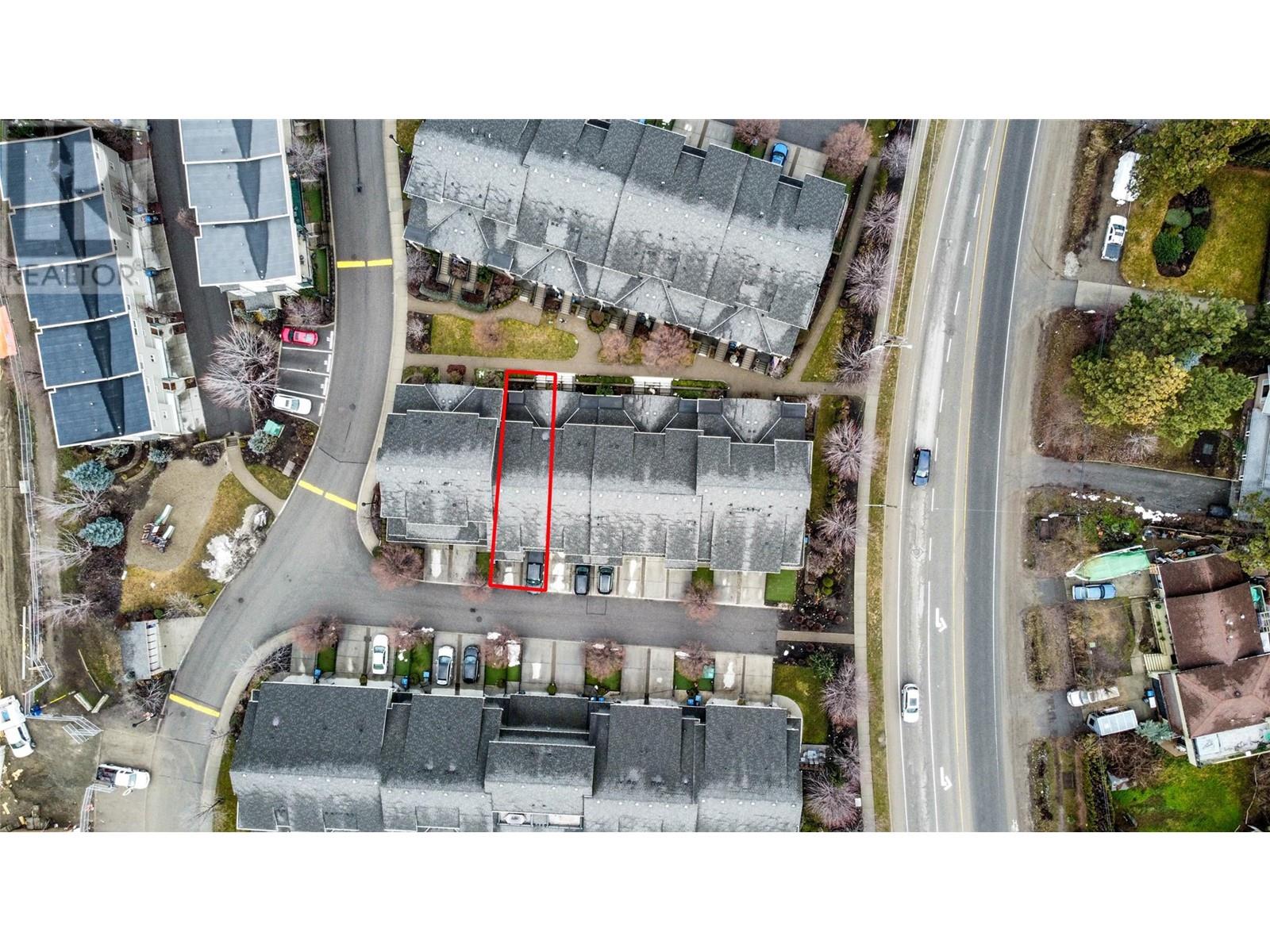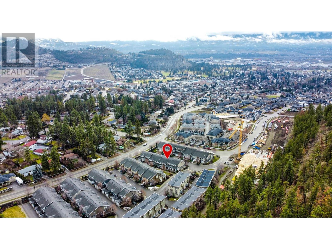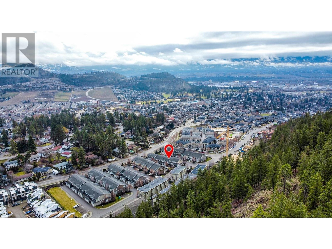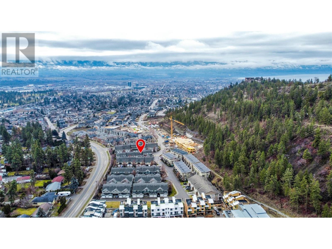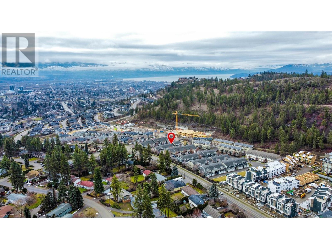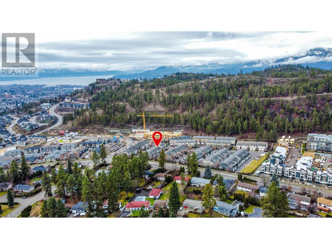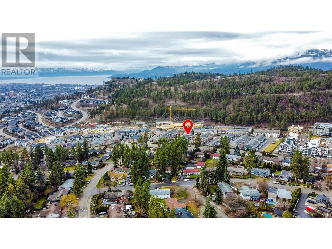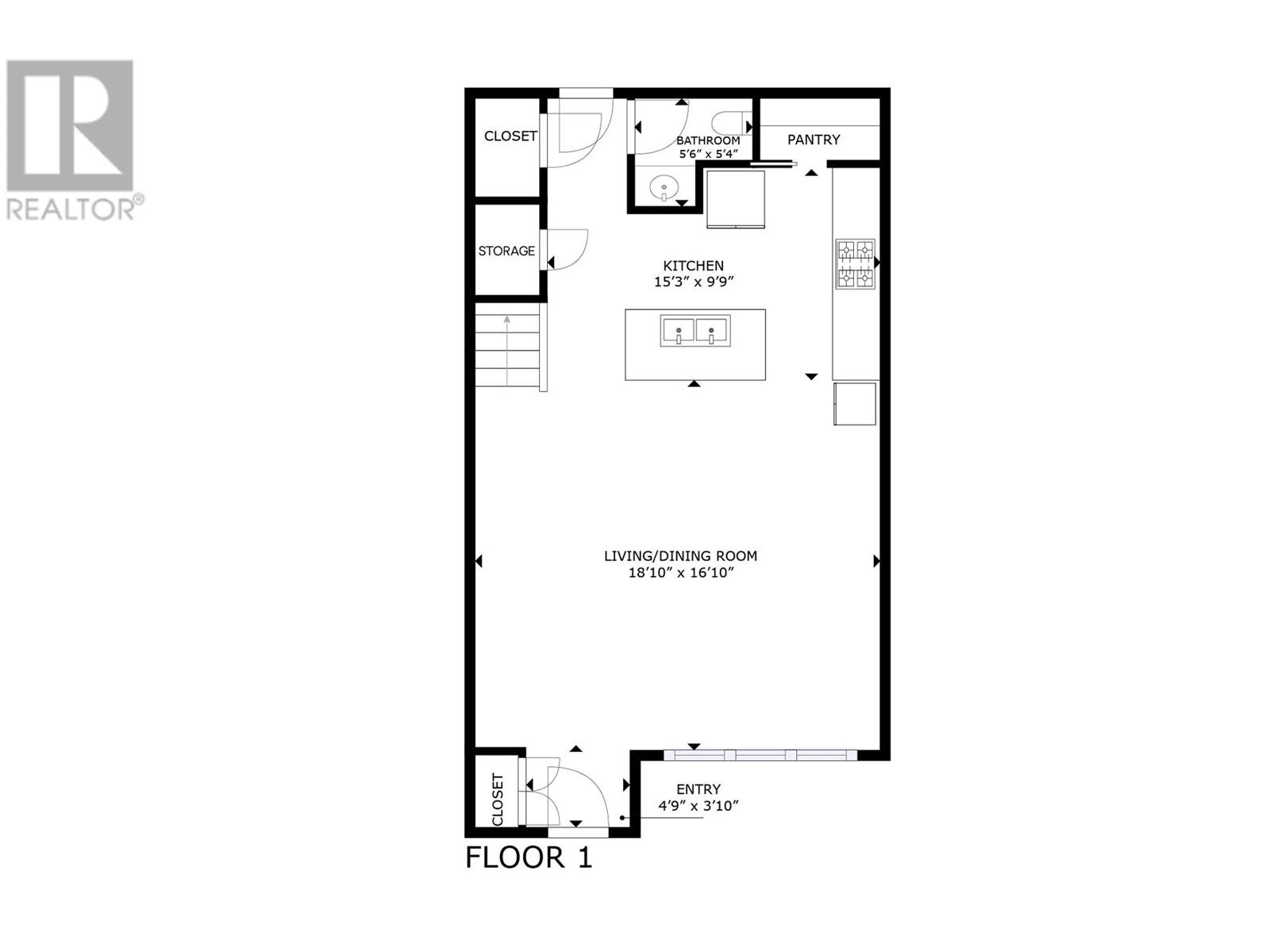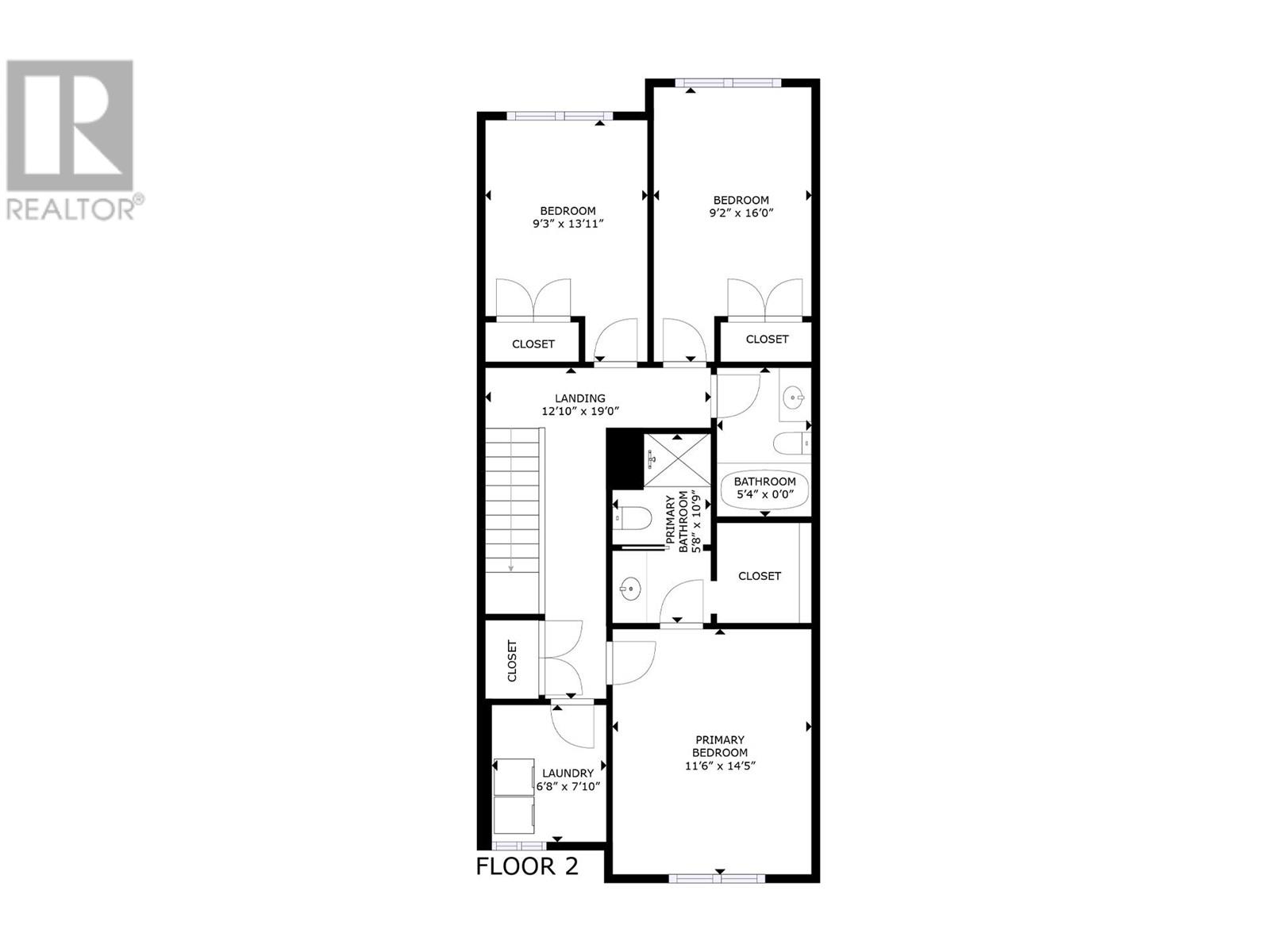$697,888Maintenance,
$415.66 Monthly
Maintenance,
$415.66 MonthlyProudly presenting unit 14 in Glen Valley Townhomes! Welcome to this beautiful neighborhood in desirable Glenmore, just steps from hiking/biking trails and a few minutes drive to all amenities, groceries, coffee shops, breweries and the bustling heart of downtown Kelowna, beaches and the gem of Okanagan Lake. This home offers a spacious, open-concept floor plan, walk in pantry, entertainer’s kitchen and access to your four parking spaces (double car garage, plus 2 extra driveway spaces) all from the main floor. The upper level holds three big, bright bedrooms with the primary split from the others, offering space and privacy for all. This well-kept and refreshed townhouse is ready and waiting for you to call it home! The well-managed strata complex is family-friendly, pet friendly (w/restrictions like 1 dog or 1 cat etc) and allows for long-term rentals. Move quickly on this incredible opportunity to own in one of the most conveniently located areas in Kelowna. For additional information and pictures, click on the listing brochure link or view the 3D virtual Tour. (id:50889)
Property Details
MLS® Number
10310998
Neigbourhood
Glenmore
Community Name
Glen Valley
Amenities Near By
Park, Recreation
Features
Central Island
Parking Space Total
4
Structure
Playground
View Type
Mountain View, View (panoramic)
Building
Bathroom Total
3
Bedrooms Total
3
Appliances
Refrigerator, Dishwasher, Dryer, Range - Gas, Microwave, Washer
Constructed Date
2012
Construction Style Attachment
Attached
Cooling Type
Central Air Conditioning, See Remarks
Exterior Finish
Composite Siding
Fire Protection
Smoke Detector Only
Flooring Type
Carpeted, Ceramic Tile, Hardwood
Half Bath Total
1
Heating Fuel
Geo Thermal
Heating Type
Forced Air
Roof Material
Asphalt Shingle
Roof Style
Unknown
Stories Total
2
Size Interior
1461 Sqft
Type
Row / Townhouse
Utility Water
Municipal Water
Land
Access Type
Easy Access
Acreage
No
Land Amenities
Park, Recreation
Landscape Features
Landscaped
Sewer
Municipal Sewage System
Size Total Text
Under 1 Acre
Zoning Type
Unknown

