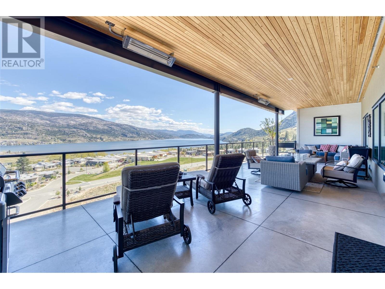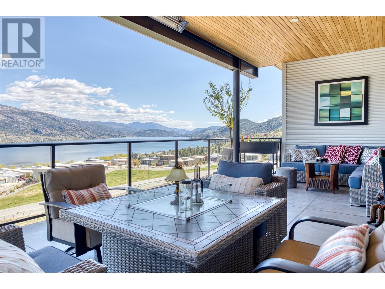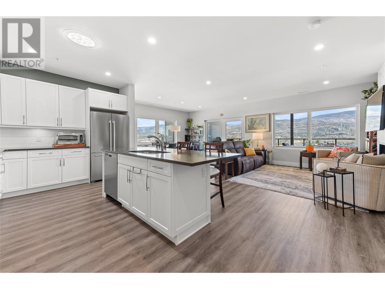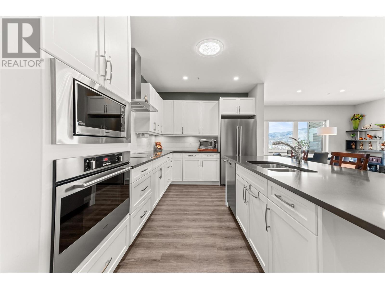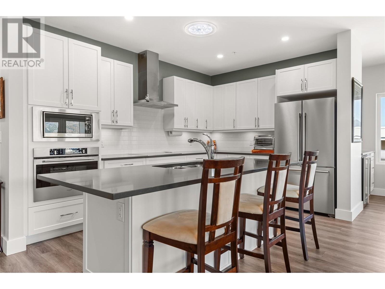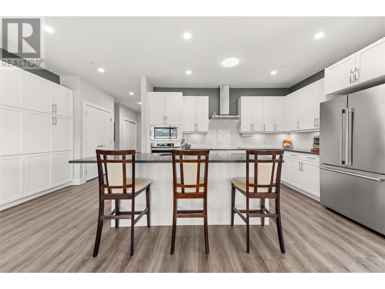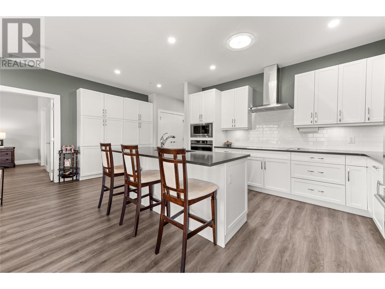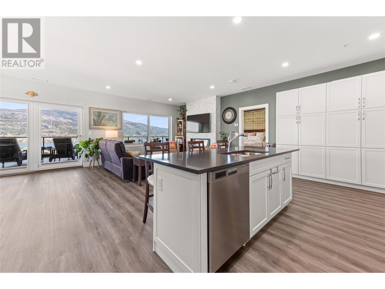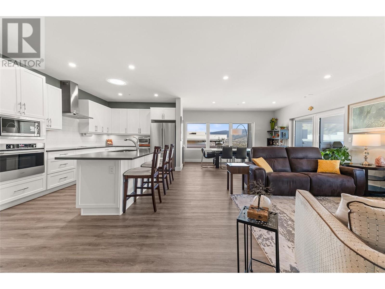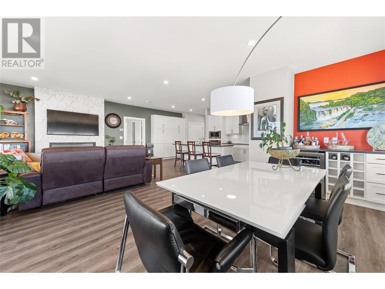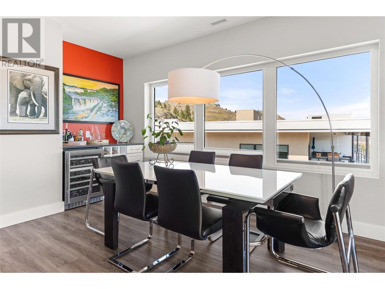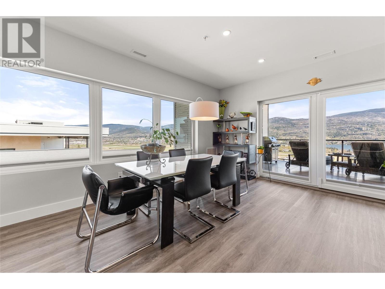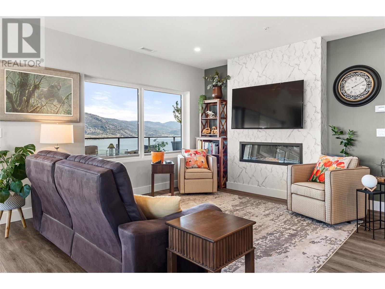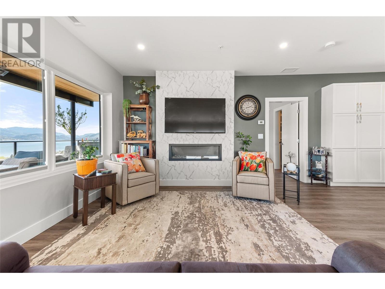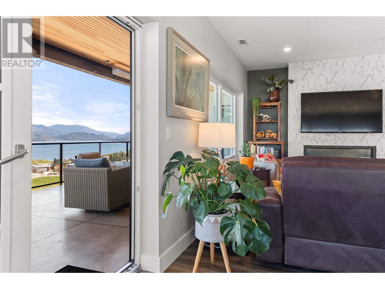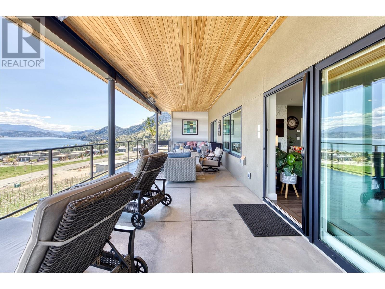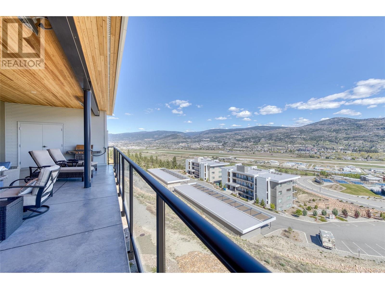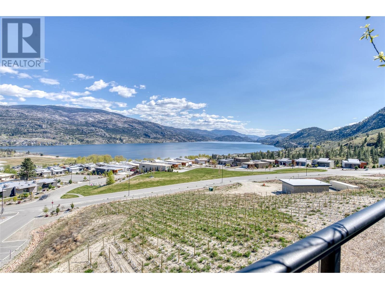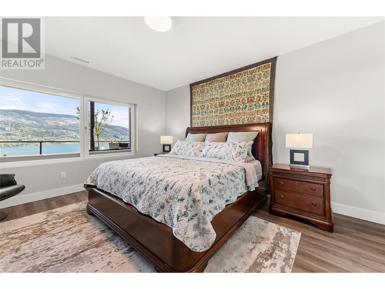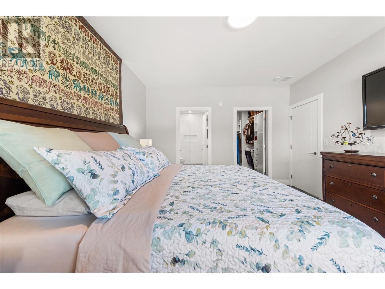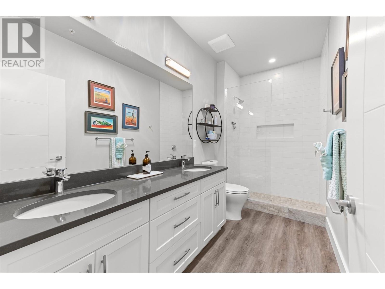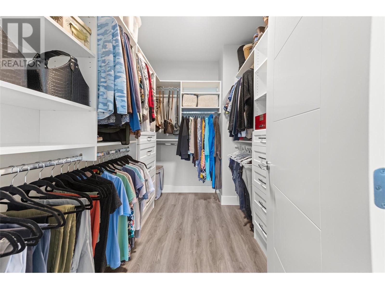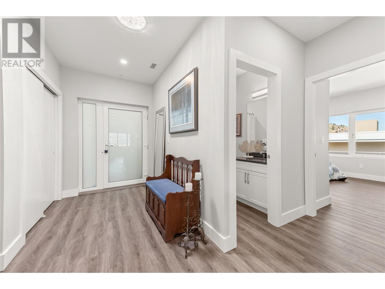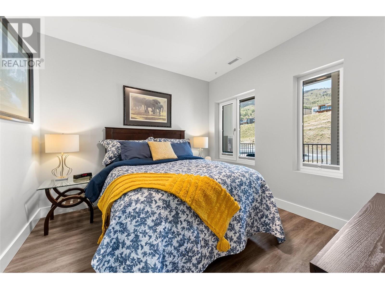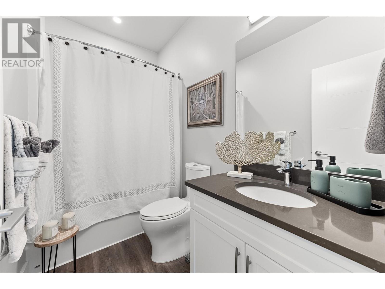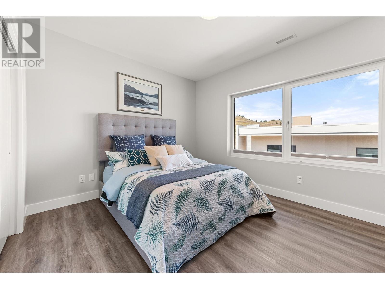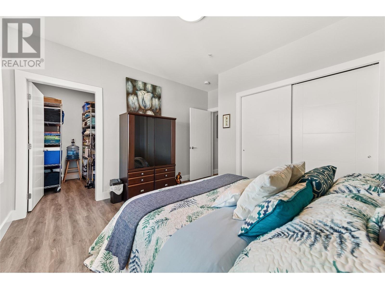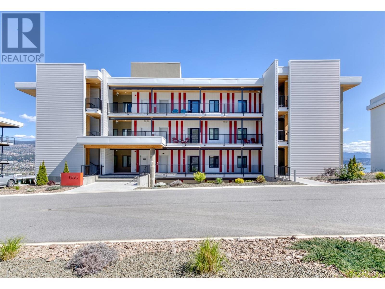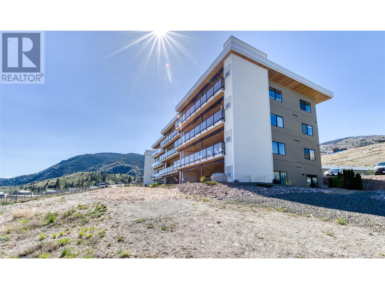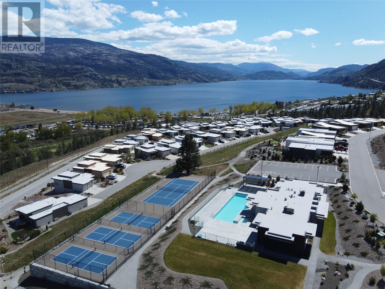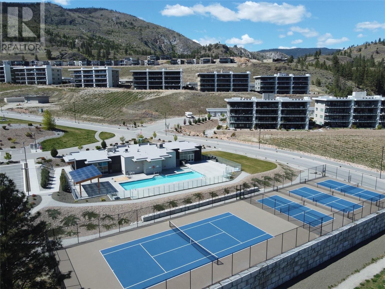$1,039,000Maintenance, Insurance, Ground Maintenance, Property Management, Other, See Remarks, Recreation Facilities, Waste Removal
$489.14 Monthly
Maintenance, Insurance, Ground Maintenance, Property Management, Other, See Remarks, Recreation Facilities, Waste Removal
$489.14 MonthlyExperience the distinct Okanagan Lifestyle at the coveted Vistas at Skaha Lake! This stunning top floor corner unit boasts 3 bedrooms & 2 bathrooms, meticulously designed, & adorned with over $30K in upgrades. Revel in breathtaking, unobstructed views of Skaha Lake, majestic mountains,& the city skyline. The spacious open-concept layout features abundant natural light streaming through expansive windows, highlighting the panoramic vistas. Step onto the sprawling 582 sqft. covered balcony to unwind or entertain amidst the spectacular scenery. Indulge in culinary delights in the gourmet kitchen, equipped with quartz countertops, a wall oven, induction cooktop, & dining area with a chic wine bar. Retreat to the primary suite, complete with a sizable walk-in closet & a luxurious 4-piece ensuite featuring in-floor heating. Two additional bedrooms, a full bathroom, & ample storage space ensure comfort for guests. With a deep single garage & additional parking, convenience is guaranteed. Welcome to your own slice of paradise! Residents enjoy access to premium amenities, including a clubhouse with fitness center, outdoor pool, hot tub, pickleball & tennis courts, and miles of scenic walking trails. With Par 3 golf nearby & Skaha Beach just across the highway, this location offers the ultimate Okanagan lifestyle. Plus, enjoy savings with NO GST, PTT, or SPEC & VACANCY TAX payable here! All room measurements are to be independently verified by the buyer if deemed important. (id:50889)
Property Details
MLS® Number
10311068
Neigbourhood
Main South
Community Name
THE VISTAS
Community Features
Recreational Facilities, Pets Allowed, Pets Allowed With Restrictions, Rentals Allowed
Features
Central Island, Wheelchair Access, Balcony
Parking Space Total
2
Pool Type
Inground Pool, Pool
Structure
Clubhouse, Tennis Court
View Type
Unknown, City View, Lake View, Mountain View, Valley View, View Of Water, View (panoramic)
Building
Bathroom Total
2
Bedrooms Total
3
Amenities
Clubhouse, Party Room, Recreation Centre, Racquet Courts
Appliances
Refrigerator, Cooktop, Dishwasher, Dryer, Microwave, Hood Fan, Washer, Wine Fridge, Oven - Built-in
Constructed Date
2020
Cooling Type
Central Air Conditioning
Exterior Finish
Metal, Stucco
Fire Protection
Sprinkler System-fire, Controlled Entry, Smoke Detector Only
Fireplace Fuel
Electric
Fireplace Present
Yes
Fireplace Type
Unknown
Flooring Type
Vinyl
Heating Type
Forced Air, See Remarks
Roof Material
Other
Roof Style
Unknown
Stories Total
1
Size Interior
1567 Sqft
Type
Apartment
Utility Water
Private Utility
Land
Acreage
No
Sewer
Municipal Sewage System
Size Total Text
Under 1 Acre
Zoning Type
Multi-family

