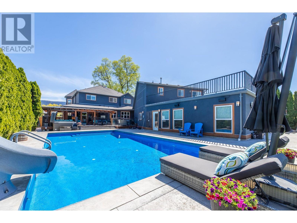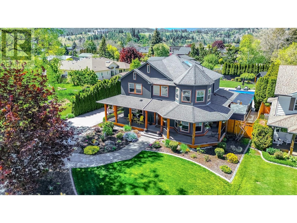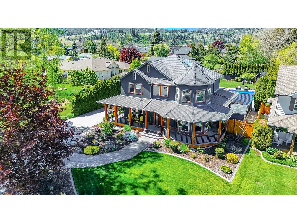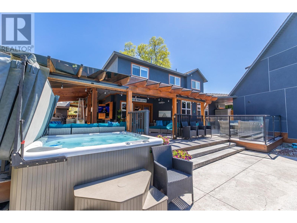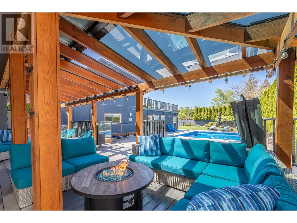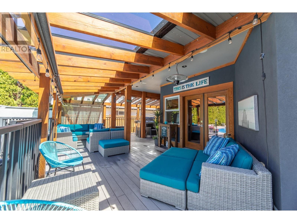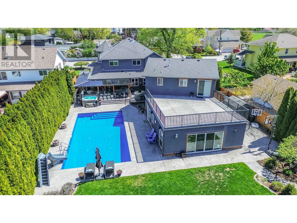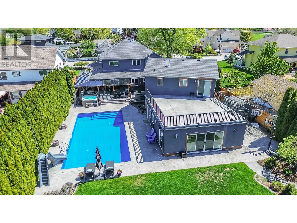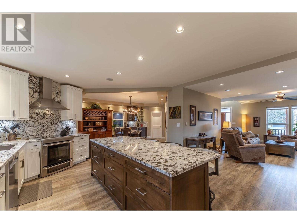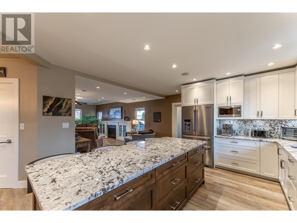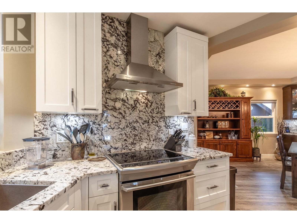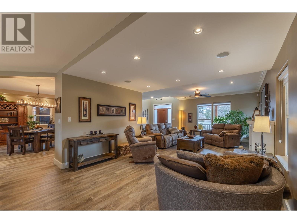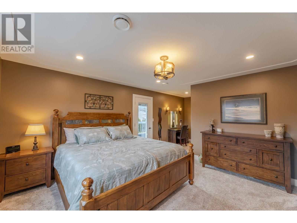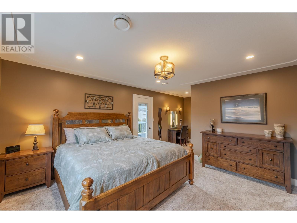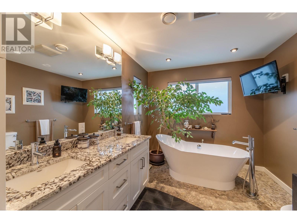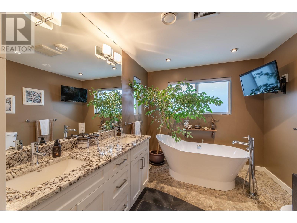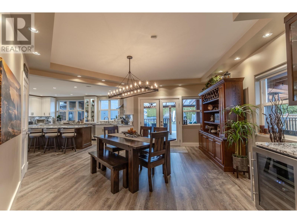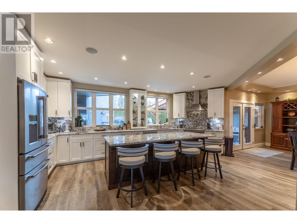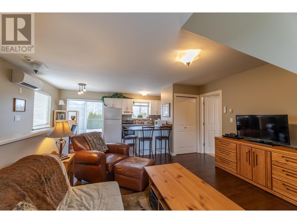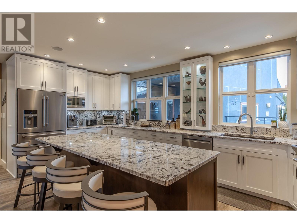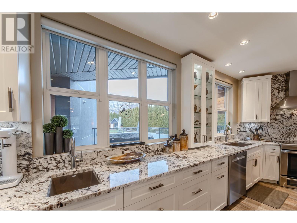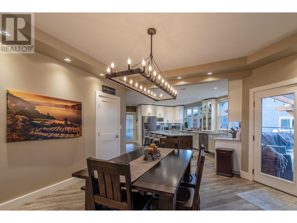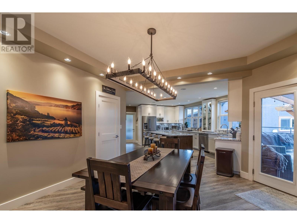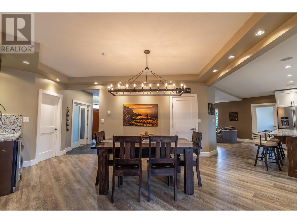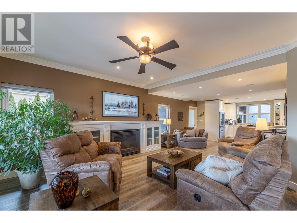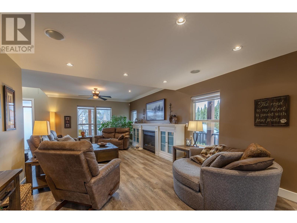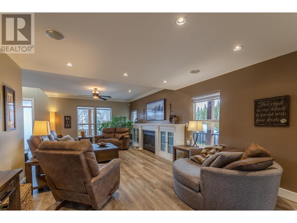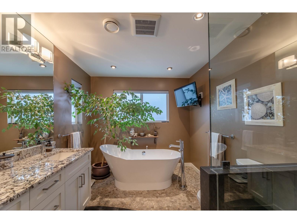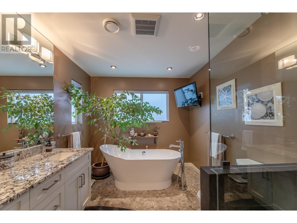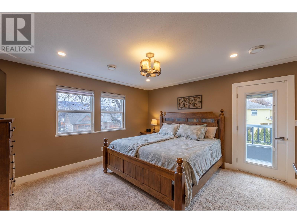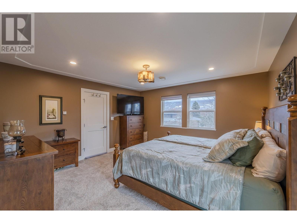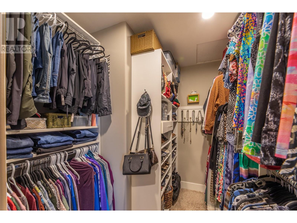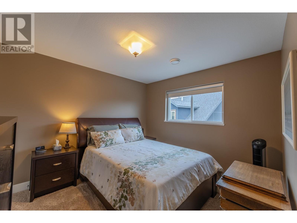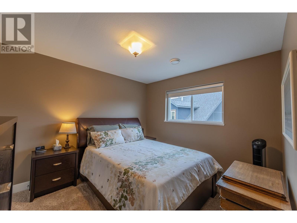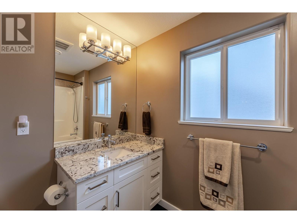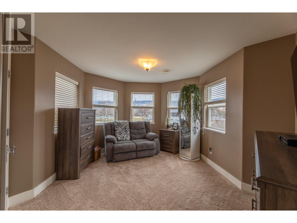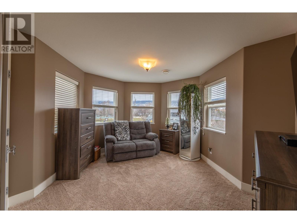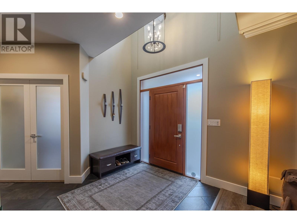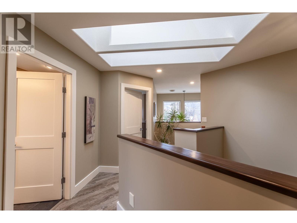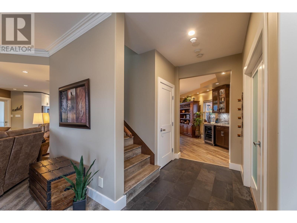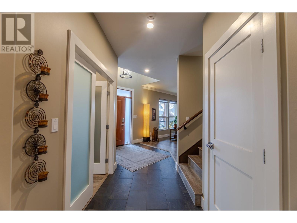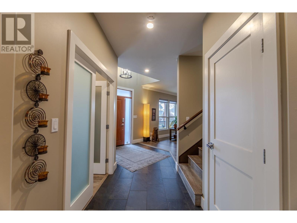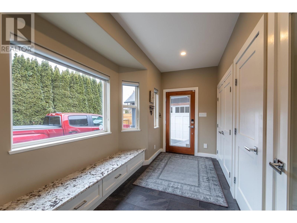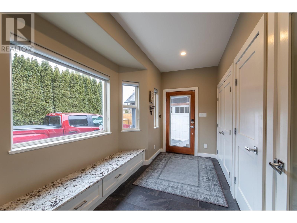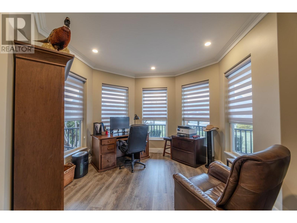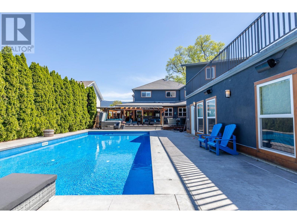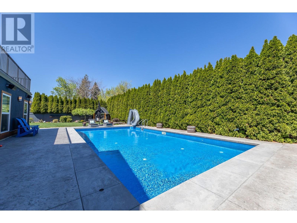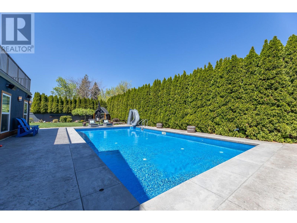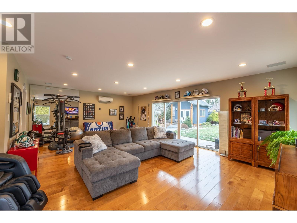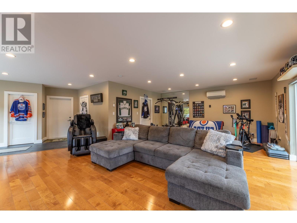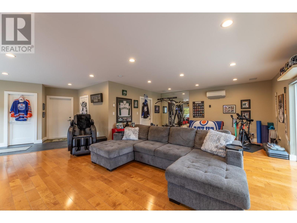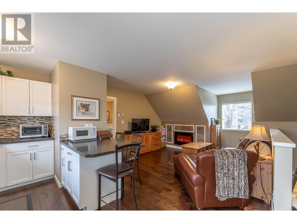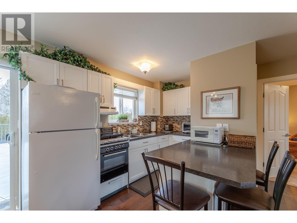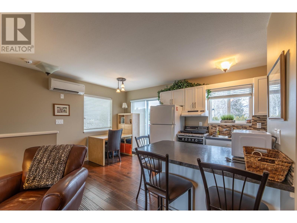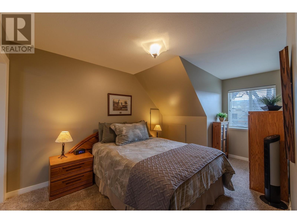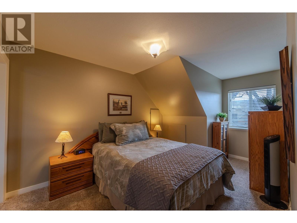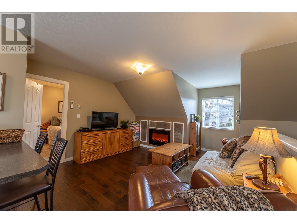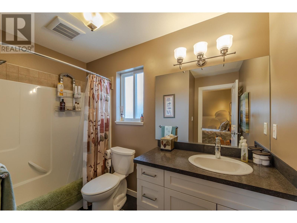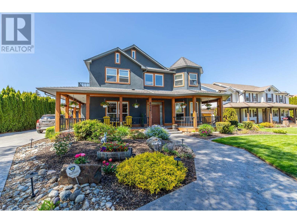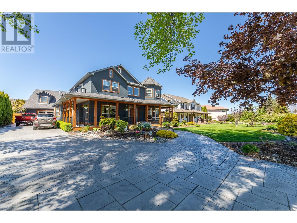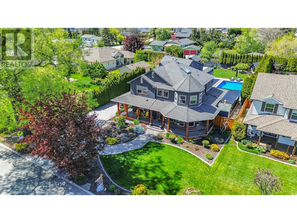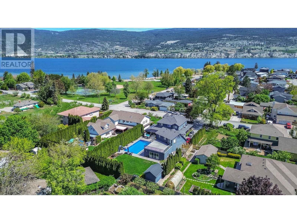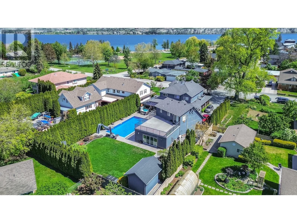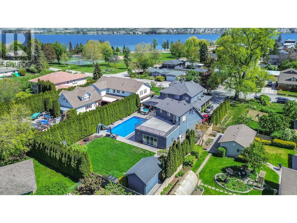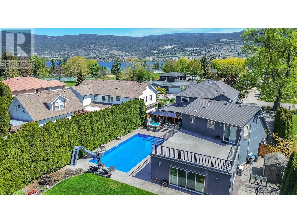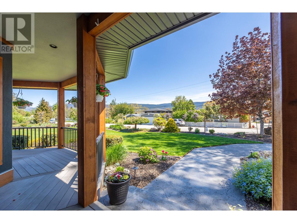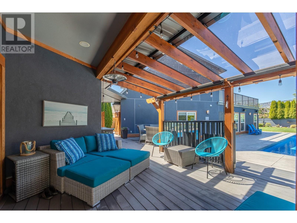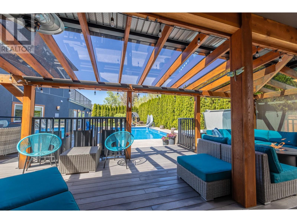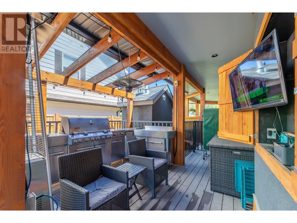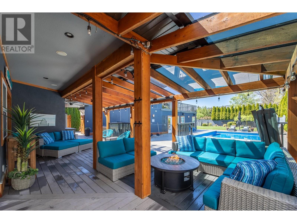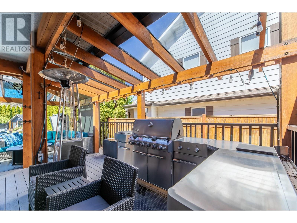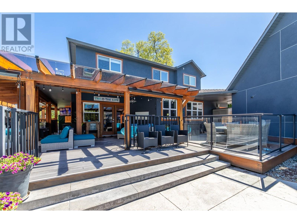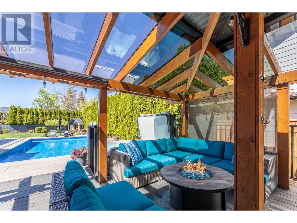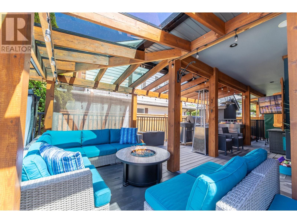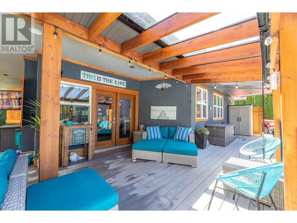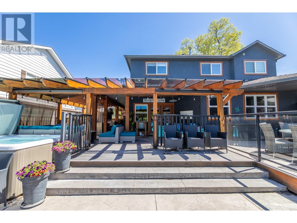$2,498,000
Okanagan Living at its FINEST!! Nestled in the highly coveted Trout Creek neighborhood, this IMPECCABLE residence is a true gem in an idyllic setting. Situated just a stone's throw away from Powell Beach, Tennis Courts and BOAT LAUNCH, this 4-bed, 3-bath home on a 1/3 acre property exudes warmth and welcomes you with open arms. With over 4,000 sqft of designed living space including detached carriage house, every detail has been carefully curated to create a captivating ambiance. From the stunning granite counters and backsplash to the high end appliances, including induction cooktop and wine bar off the dining room. The generously sized kitchen effortlessly flows into the main living and dining areas, creating a seamless space for entertaining family and friends. Step outside into your fenced and fully PRIVATE OASIS, complete with a refreshing 40x20 pool, soothing fountains, and a delightful entertaining space that will surely make gatherings a memorable one. The detached heated garage features a 1 bed, 1 bath carriage house above providing a perfect haven for guests, or to generate vacation rental income. For the gym buff, enjoy the mancave with 3 piece bath and beside the pool. Top it off with 2 sheds, a playhouse and a hidden backyard court! This dream home in a dream location is a MUST SEE! Call your favourite agent to book a showing today Please note listing is contingent. (id:50889)
Property Details
MLS® Number
10308151
Neigbourhood
Trout Creek
Amenities Near By
Recreation, Schools
Features
Private Setting, Central Island
Parking Space Total
6
Pool Type
Inground Pool, Outdoor Pool, Pool
View Type
Lake View, Mountain View, View (panoramic)
Building
Bathroom Total
4
Bedrooms Total
4
Appliances
Range, Refrigerator, Dishwasher, Dryer, See Remarks, Washer, Wine Fridge
Architectural Style
Contemporary, Other, Split Level Entry
Basement Type
Crawl Space
Constructed Date
1997
Construction Style Attachment
Detached
Construction Style Split Level
Other
Cooling Type
Central Air Conditioning, See Remarks
Exterior Finish
Stucco
Fire Protection
Security System, Smoke Detector Only
Fireplace Fuel
Electric,gas
Fireplace Present
Yes
Fireplace Type
Unknown,unknown
Flooring Type
Carpeted, Vinyl
Half Bath Total
1
Heating Fuel
Other
Heating Type
Forced Air, Heat Pump, See Remarks
Roof Material
Asphalt Shingle
Roof Style
Unknown
Stories Total
2
Size Interior
3892 Sqft
Type
House
Utility Water
Municipal Water
Land
Acreage
No
Fence Type
Fence
Land Amenities
Recreation, Schools
Landscape Features
Landscaped, Underground Sprinkler
Sewer
Municipal Sewage System
Size Total
0|under 1 Acre
Size Total Text
0|under 1 Acre
Zoning Type
Residential

