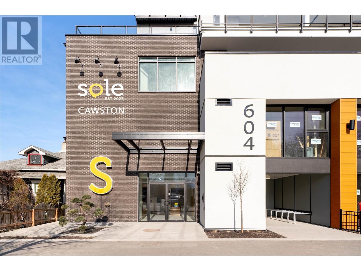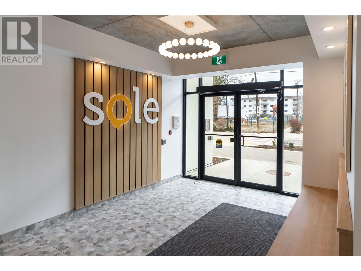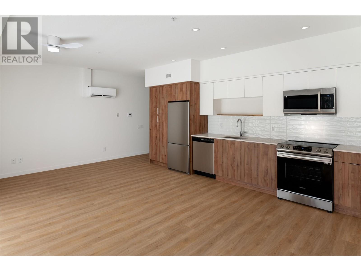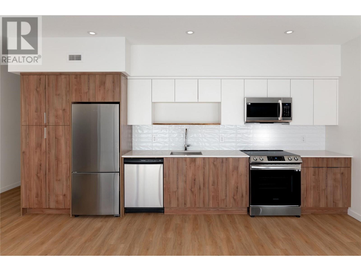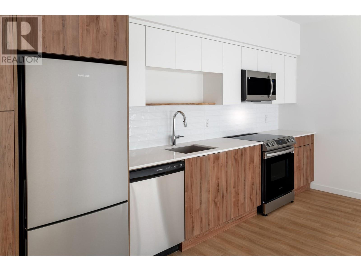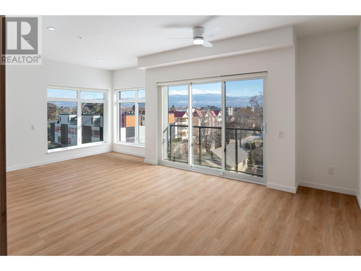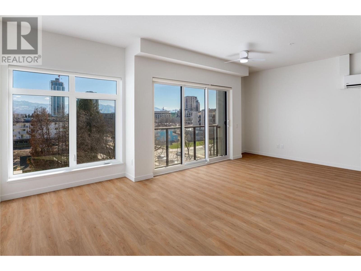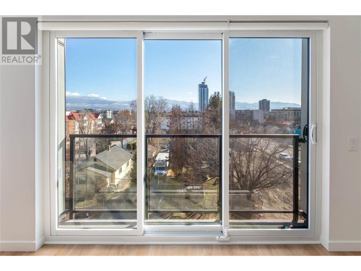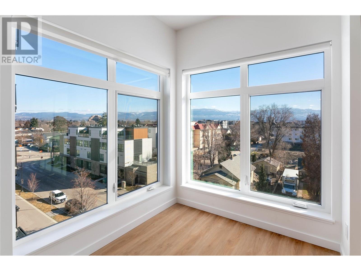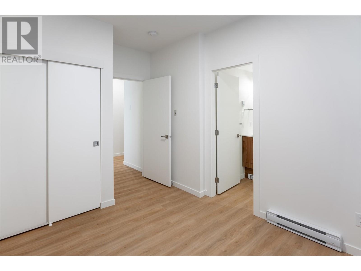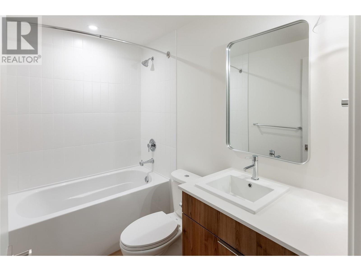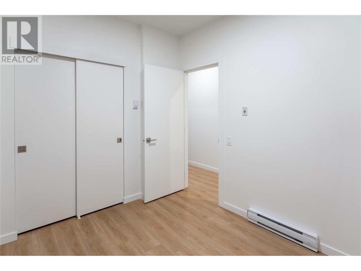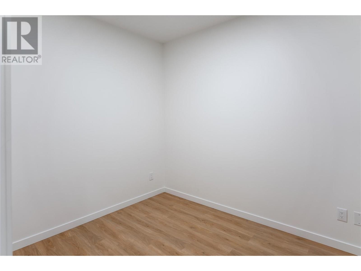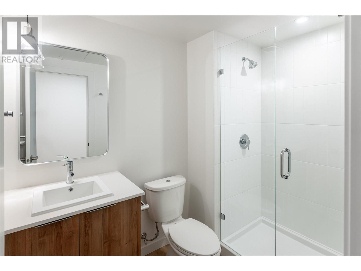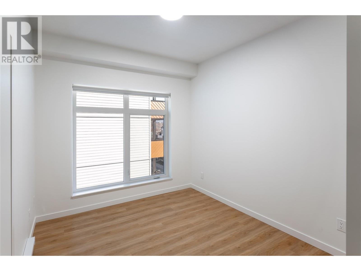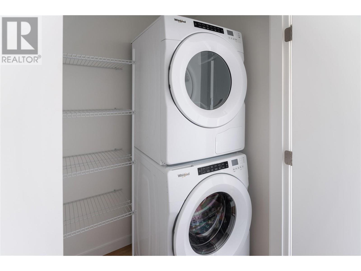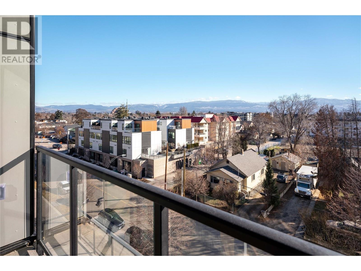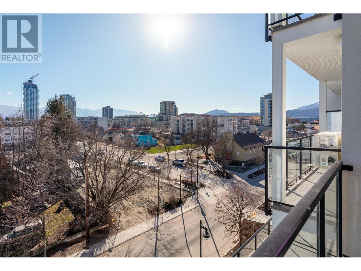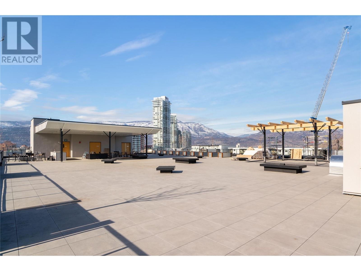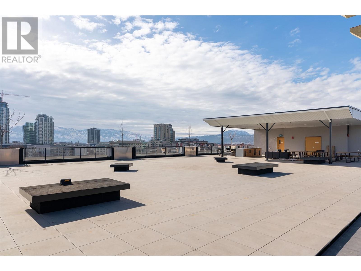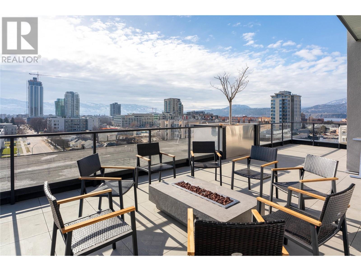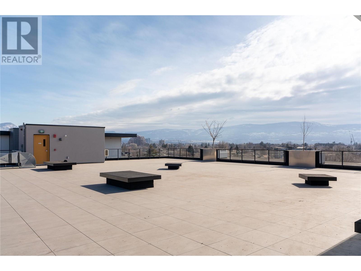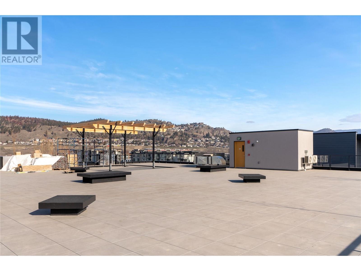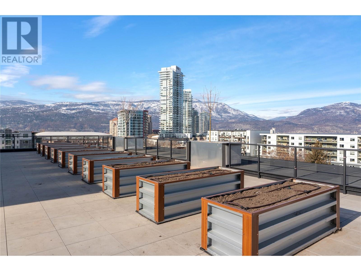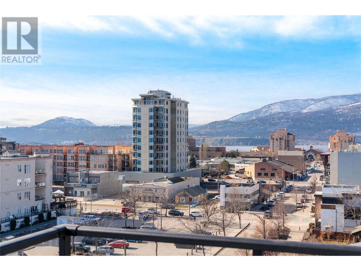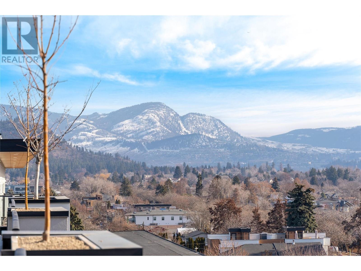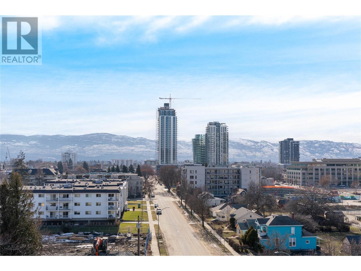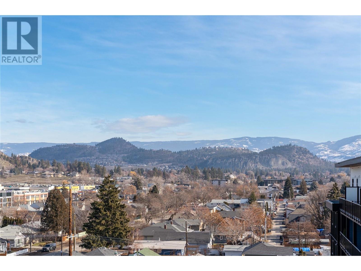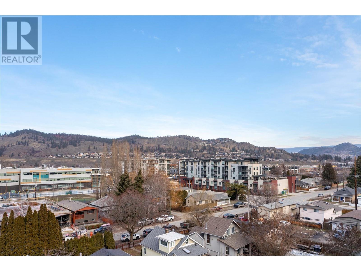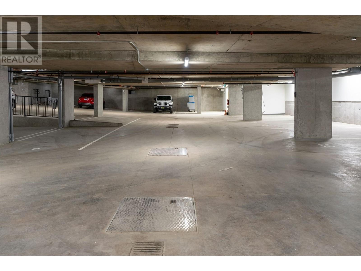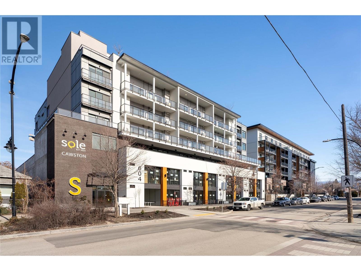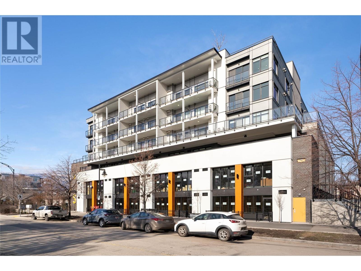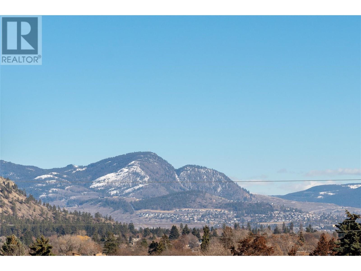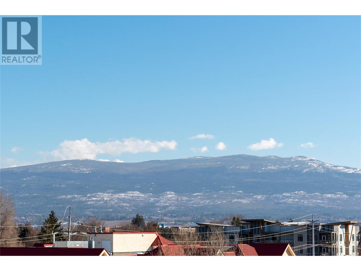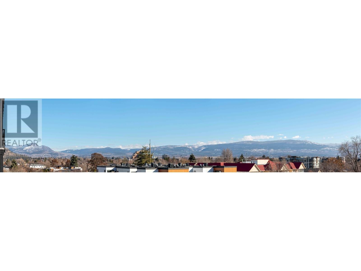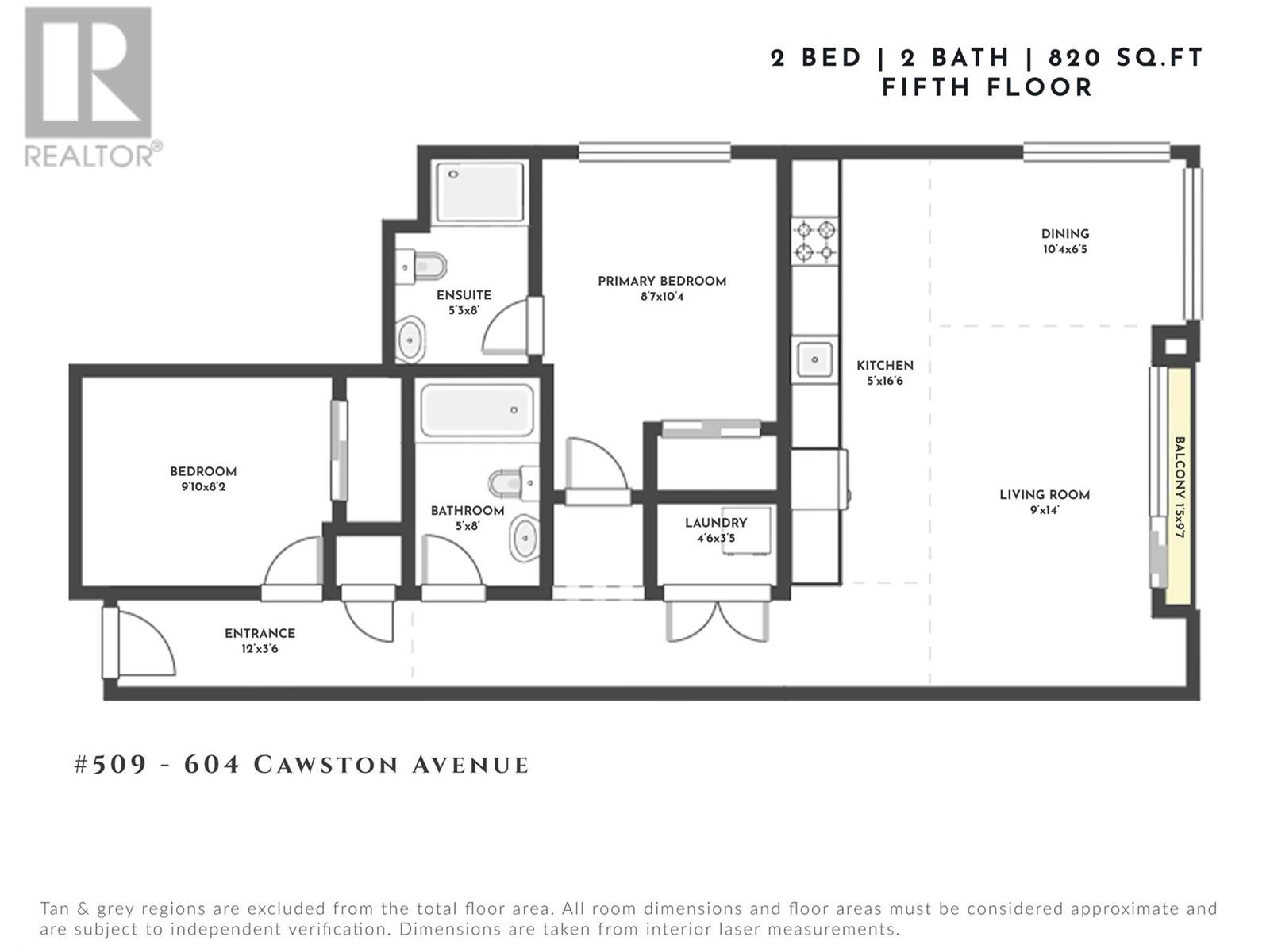$685,000Maintenance,
$317.13 Monthly
Maintenance,
$317.13 MonthlyPresenting an extraordinary opportunity! Welcome to this bright and spacious corner unit offering breathtaking views. This unit is the epitome of refined, contemporary living. Featuring an airy and inviting ambiance with a chic, modern aesthetic & ideally positioned near schools, green spaces, and the vibrant amenities of downtown Kelowna! Enjoy the convenience of biking or strolling to the heart of the city! Exclusive to residents is access to a truly exceptional rooftop oasis complete with sun-drenched lounging areas, ambient fire tables to gather around, raised garden beds and charming pergolas for alfresco gatherings. Indoors, discover a versatile 2 bedroom, 2 bathroom layout, ideal for a home office or accommodating growing families. The open-plan living area is bathed in natural light and showcases panoramic city and mountain views The kitchen is appointed with sleek stainless steel appliances, ample cupboard space & undermount sink, while the adjacent living space seamlessly blends style and function, perfect for unwinding or hosting guests. Throughout the unit, resilient vinyl plank flooring offers both practicality and aesthetic cohesion. Pet-friendly and equipped with secure entry, underground parking, bicycle storage, and EV charging stations, this building ensures peace of mind for residents. Seize the opportunity to claim this exceptional residence as your own! (id:50889)
Property Details
MLS® Number
10306658
Neigbourhood
Kelowna North
Community Name
SOLE Cawston
AmenitiesNearBy
Public Transit, Park, Recreation, Schools, Shopping
CommunityFeatures
Family Oriented
ParkingSpaceTotal
1
StorageType
Storage, Locker
ViewType
City View, Mountain View, View (panoramic)
Building
BathroomTotal
2
BedroomsTotal
2
Amenities
Storage - Locker
ConstructedDate
2024
CoolingType
Wall Unit
FireProtection
Controlled Entry
HeatingFuel
Electric
RoofMaterial
Other
RoofStyle
Unknown
StoriesTotal
1
SizeInterior
820 Sqft
Type
Apartment
UtilityWater
Municipal Water
Land
AccessType
Easy Access
Acreage
No
LandAmenities
Public Transit, Park, Recreation, Schools, Shopping
Sewer
Municipal Sewage System
SizeTotalText
Under 1 Acre
ZoningType
Unknown

