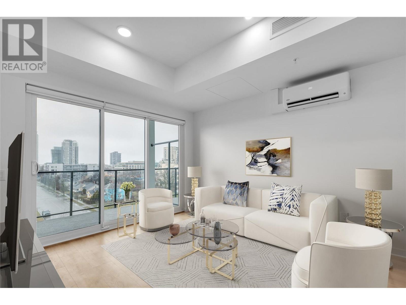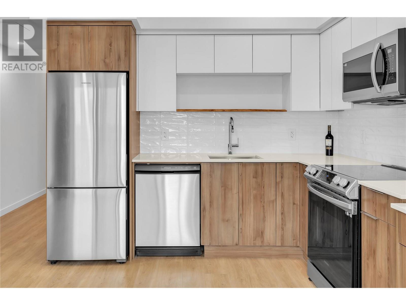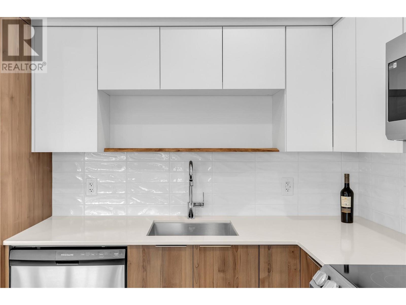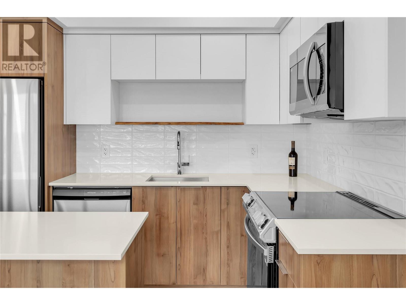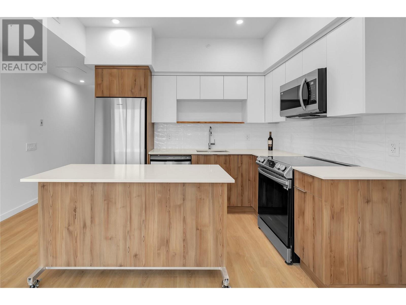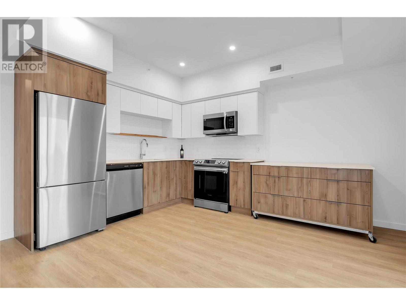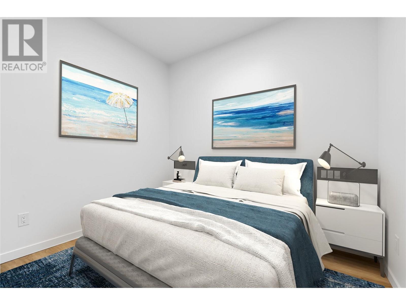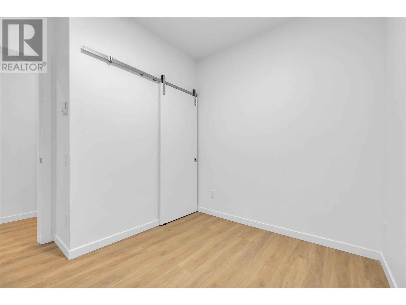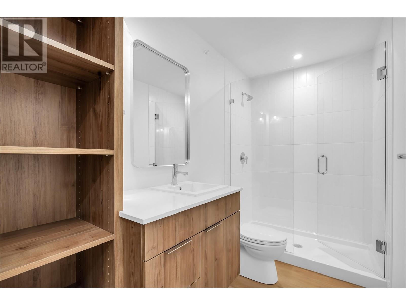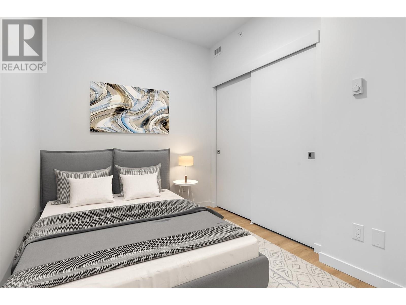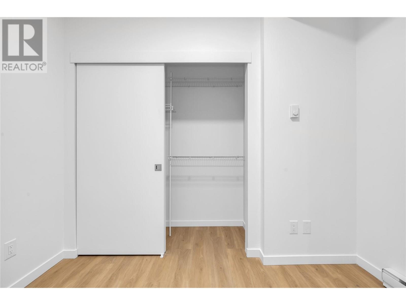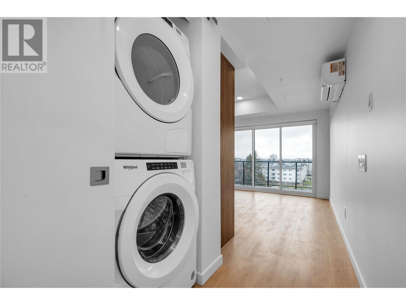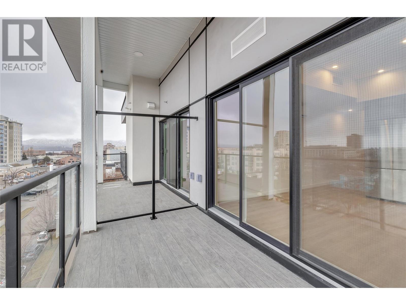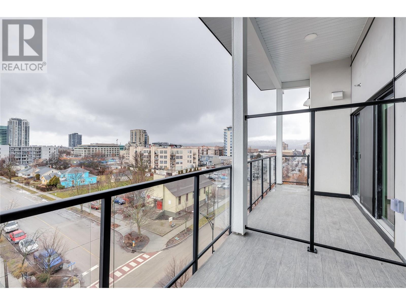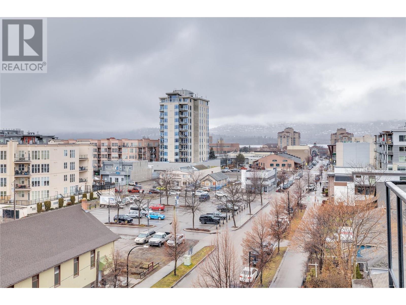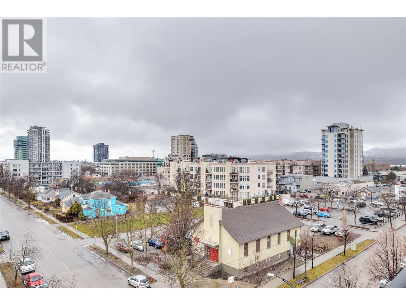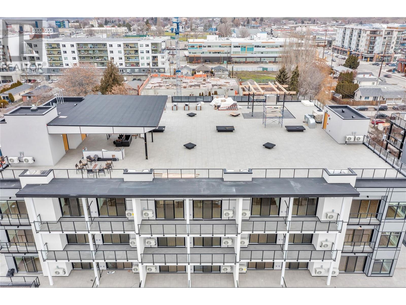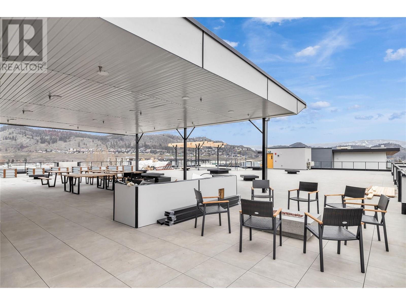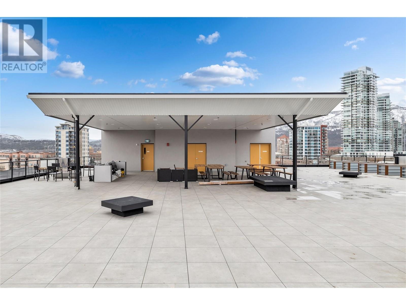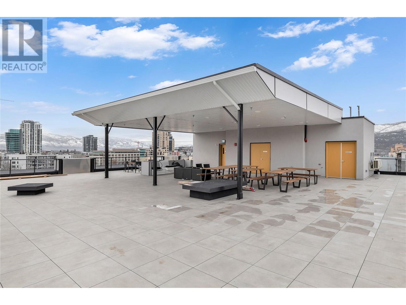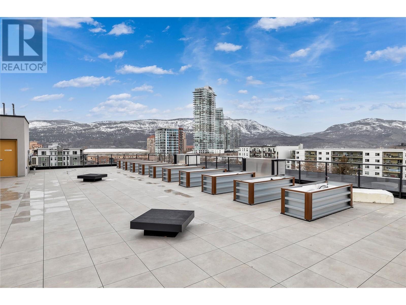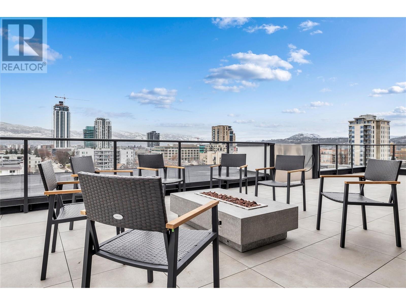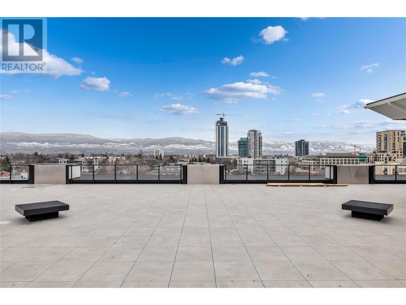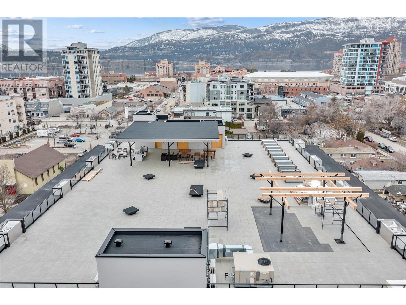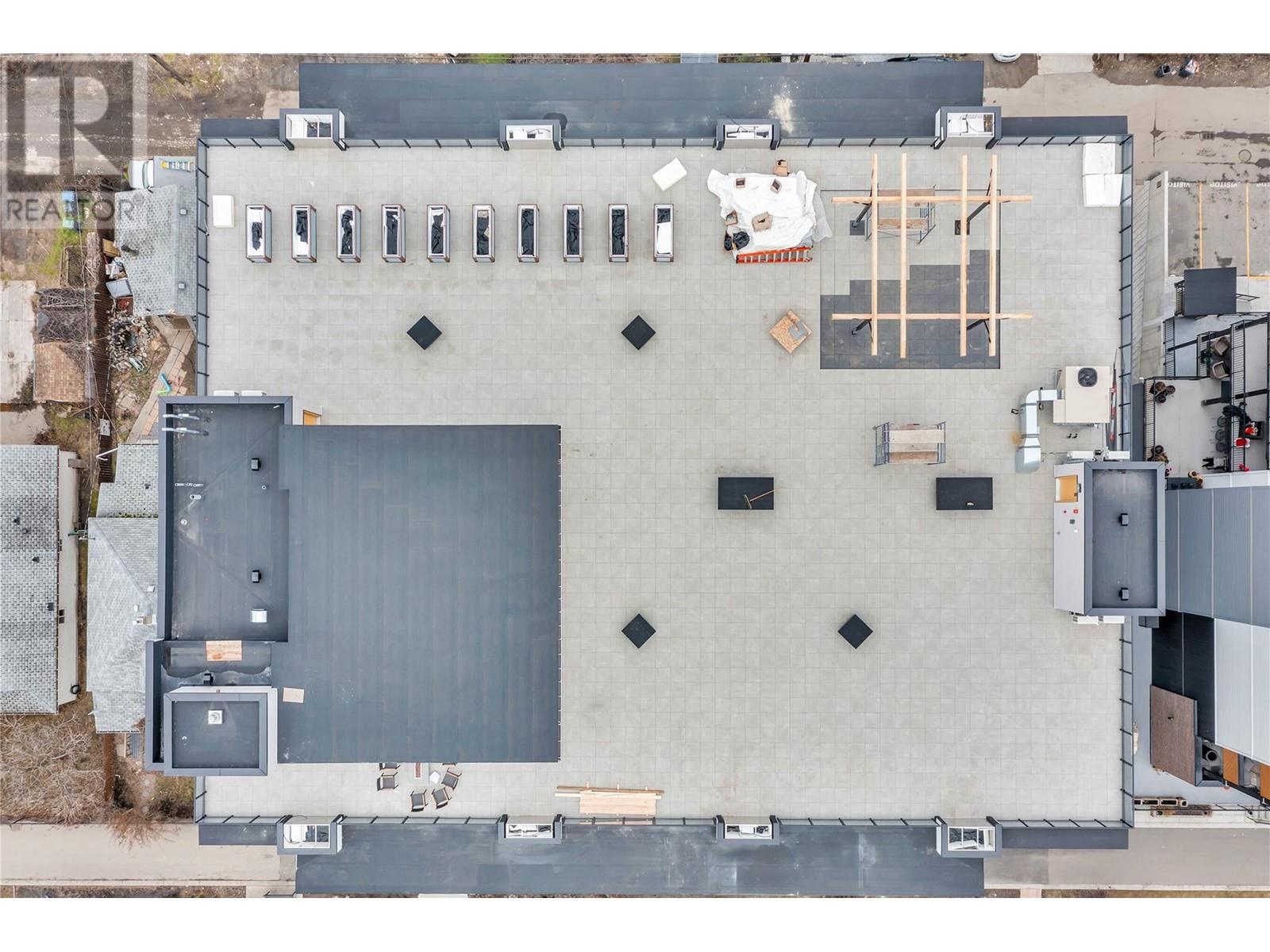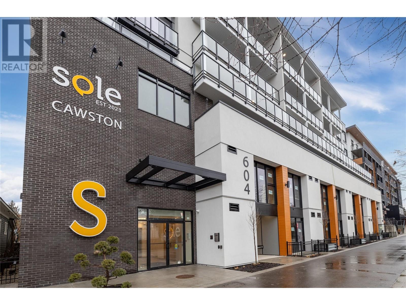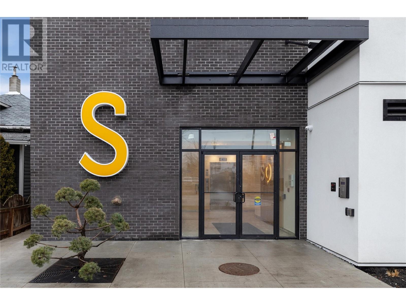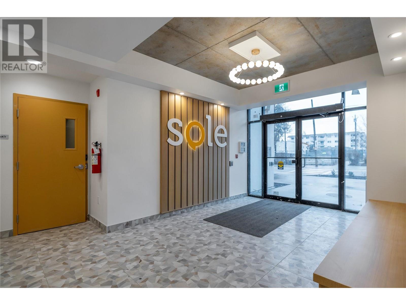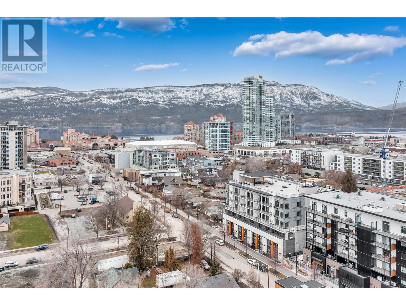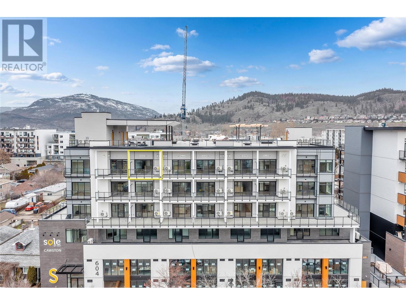$549,900Maintenance,
$250 Monthly
Maintenance,
$250 MonthlyWelcome to SOLE Cawston, where urban living meets modern sophistication in the heart of one of Kelowna’s most vibrant downtown neighbourhoods. This BRAND NEW, TOP FLOOR, SOUTH FACING 2 Bed + 1 Bath unit offers stunning views of downtown Kelowna with Okanagan Lake in the distance. Boasting 9-foot ceilings, Miami White quartz countertops, white subway tile backsplashes, engineered luxury vinyl plank flooring, and premium stainless steel appliances, this condo exudes sleek and sophisticated style. Unique to this unit are additional upgrades, including a walk-in shower and moveable, quartz-top kitchen island/dining table. Sole Cawston’s exclusive, community-minded amenities include a show-stopping 10,000 sq. ft. rooftop Skyline Terrace Displaying sweeping views of downtown Kelowna, mountains and Okanagan Lake and offers an outdoor lounge area, BBQ, kitchen area, and community garden. Additional features include ample secure bike storage, underground parking space, storage locker, and EV charging stations. With the future UBCO downtown campus, waterfront promenade, Knox Mountain hiking trails, beaches, restaurants, shops and more at your doorstep, you’ll enjoy an immersive, amenity-rich lifestyle -Find freedom in walking and biking to where you live, work, and play! (id:50889)
Property Details
MLS® Number
10310745
Neigbourhood
Kelowna North
Community Name
Sole Cawston
Amenities Near By
Schools, Shopping
Community Features
Pets Allowed, Pets Allowed With Restrictions, Rentals Allowed
Features
Central Island, Balcony
Parking Space Total
1
Storage Type
Storage, Locker
View Type
City View, Lake View, Mountain View, View Of Water, View (panoramic)
Building
Bathroom Total
1
Bedrooms Total
2
Appliances
Refrigerator, Dishwasher, Dryer, Range - Electric, Hot Water Instant, Microwave, Washer
Constructed Date
2024
Cooling Type
Wall Unit
Flooring Type
Vinyl
Heating Fuel
Electric
Heating Type
Baseboard Heaters, Forced Air
Roof Material
Other
Roof Style
Unknown
Stories Total
1
Size Interior
634 Sqft
Type
Apartment
Utility Water
Municipal Water
Land
Access Type
Easy Access
Acreage
No
Land Amenities
Schools, Shopping
Sewer
Municipal Sewage System
Size Irregular
0.23
Size Total
0.23 Ac|under 1 Acre
Size Total Text
0.23 Ac|under 1 Acre
Zoning Type
Unknown

