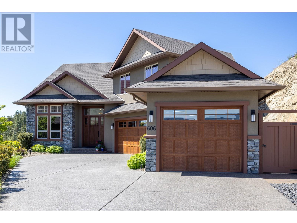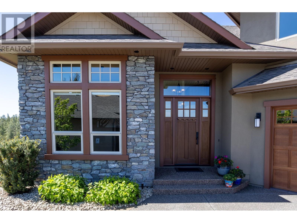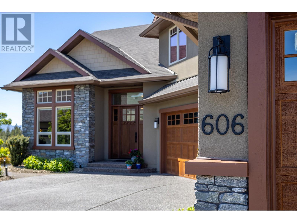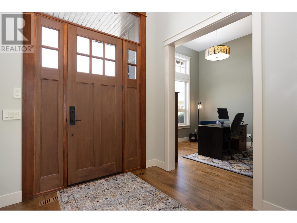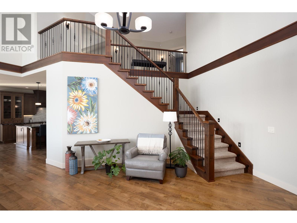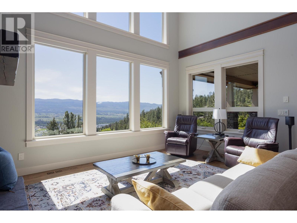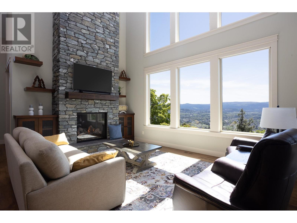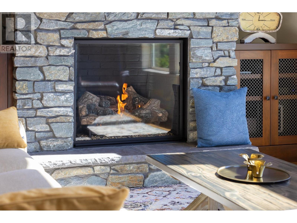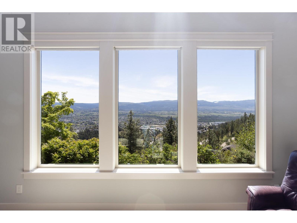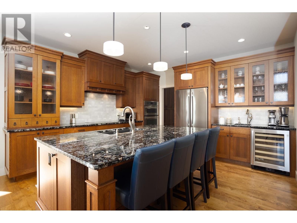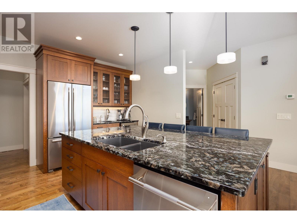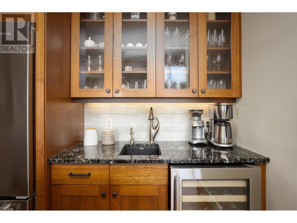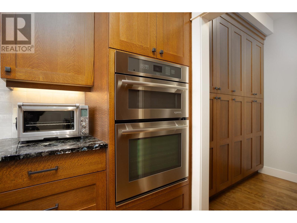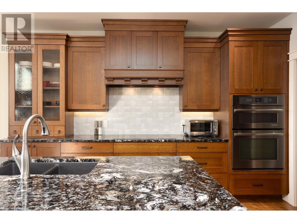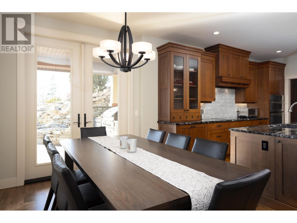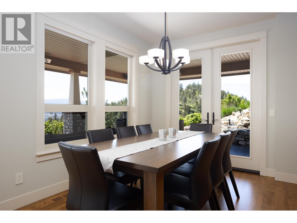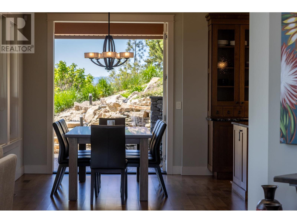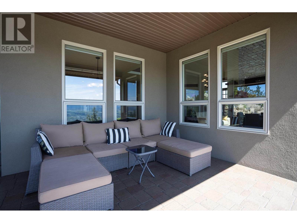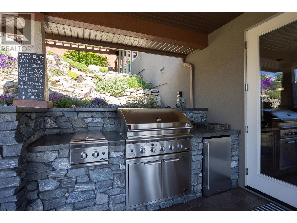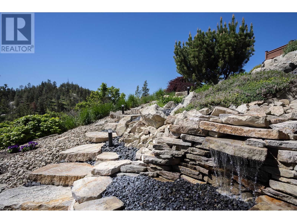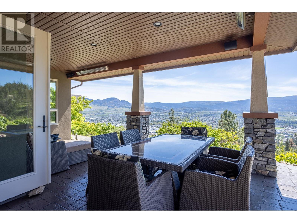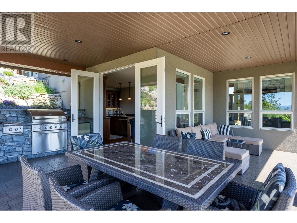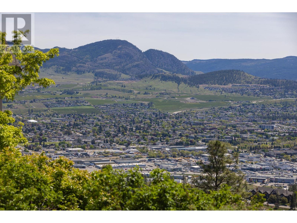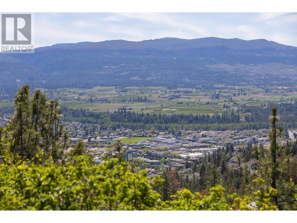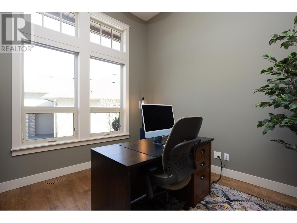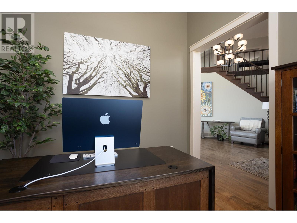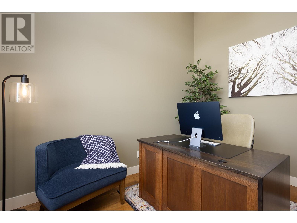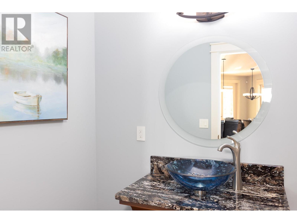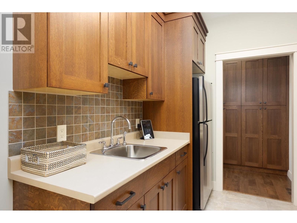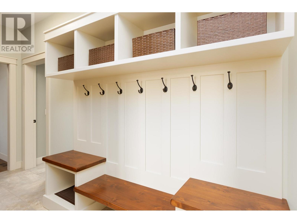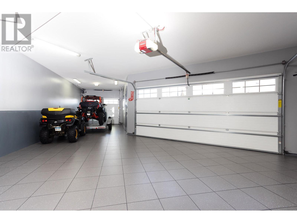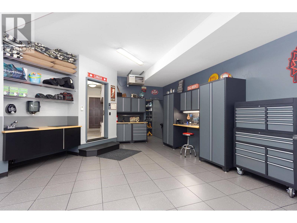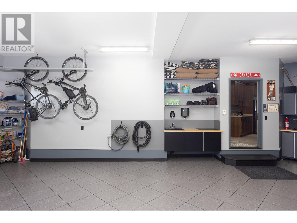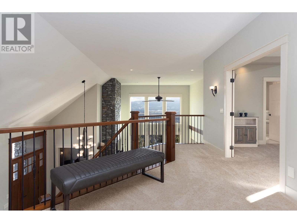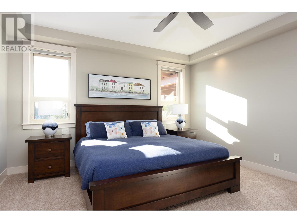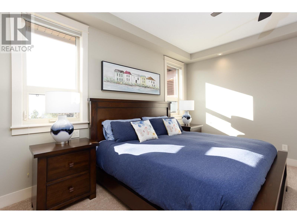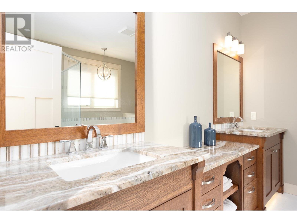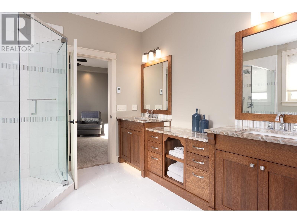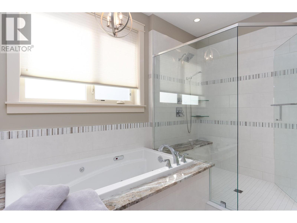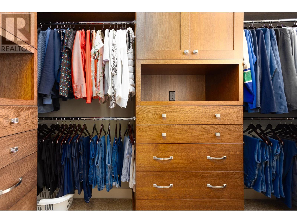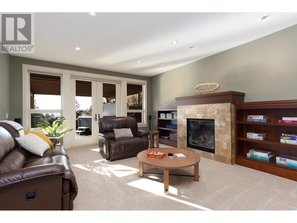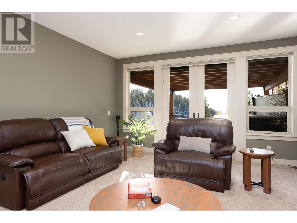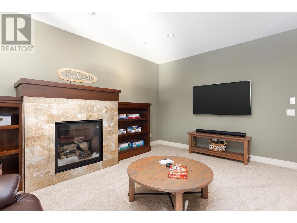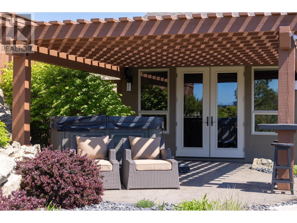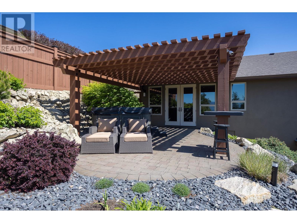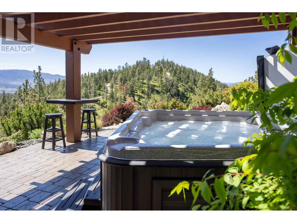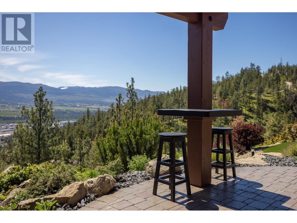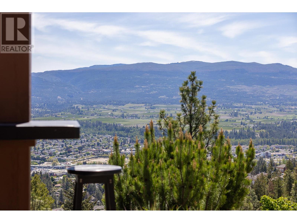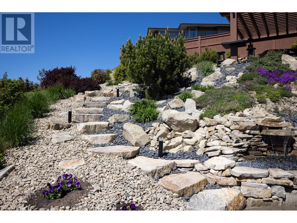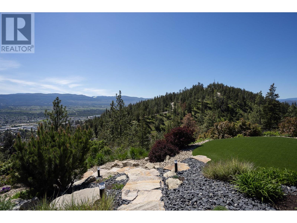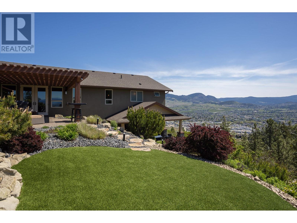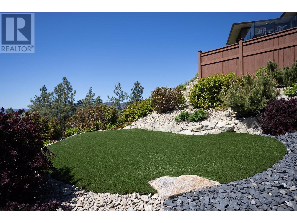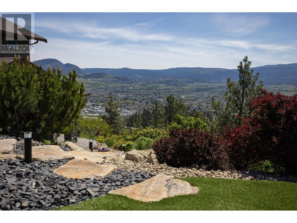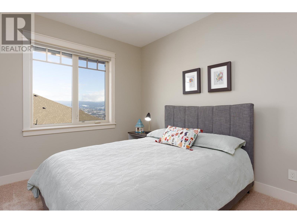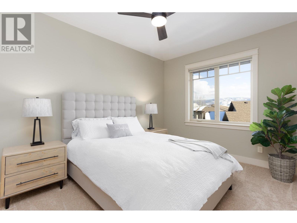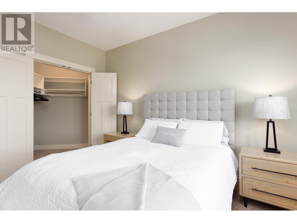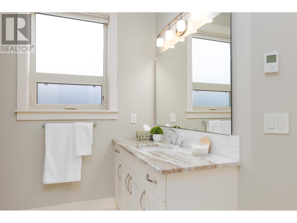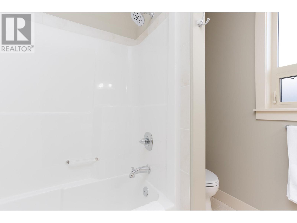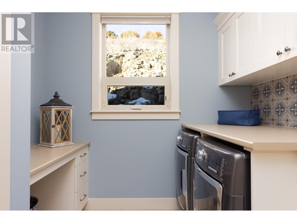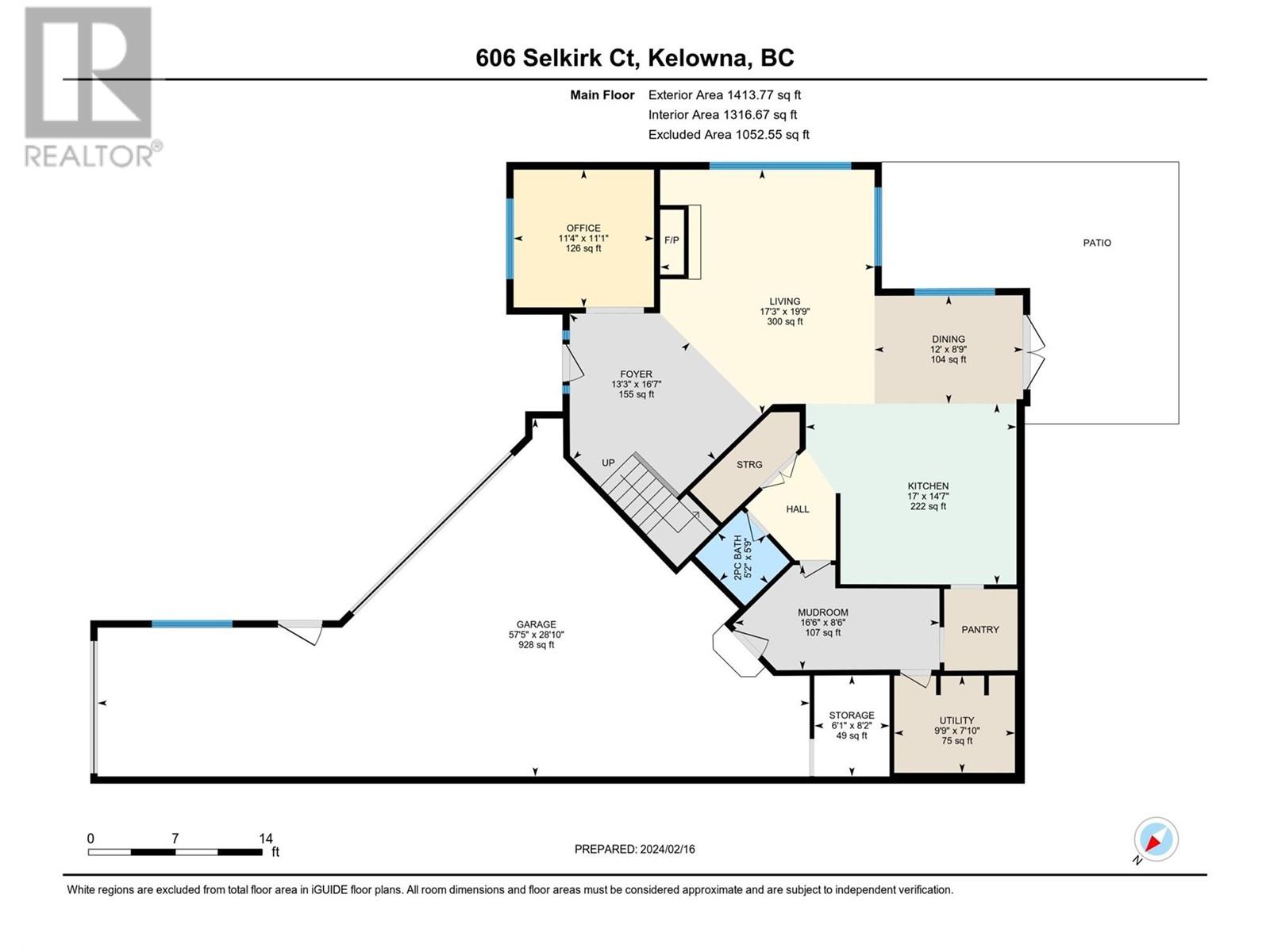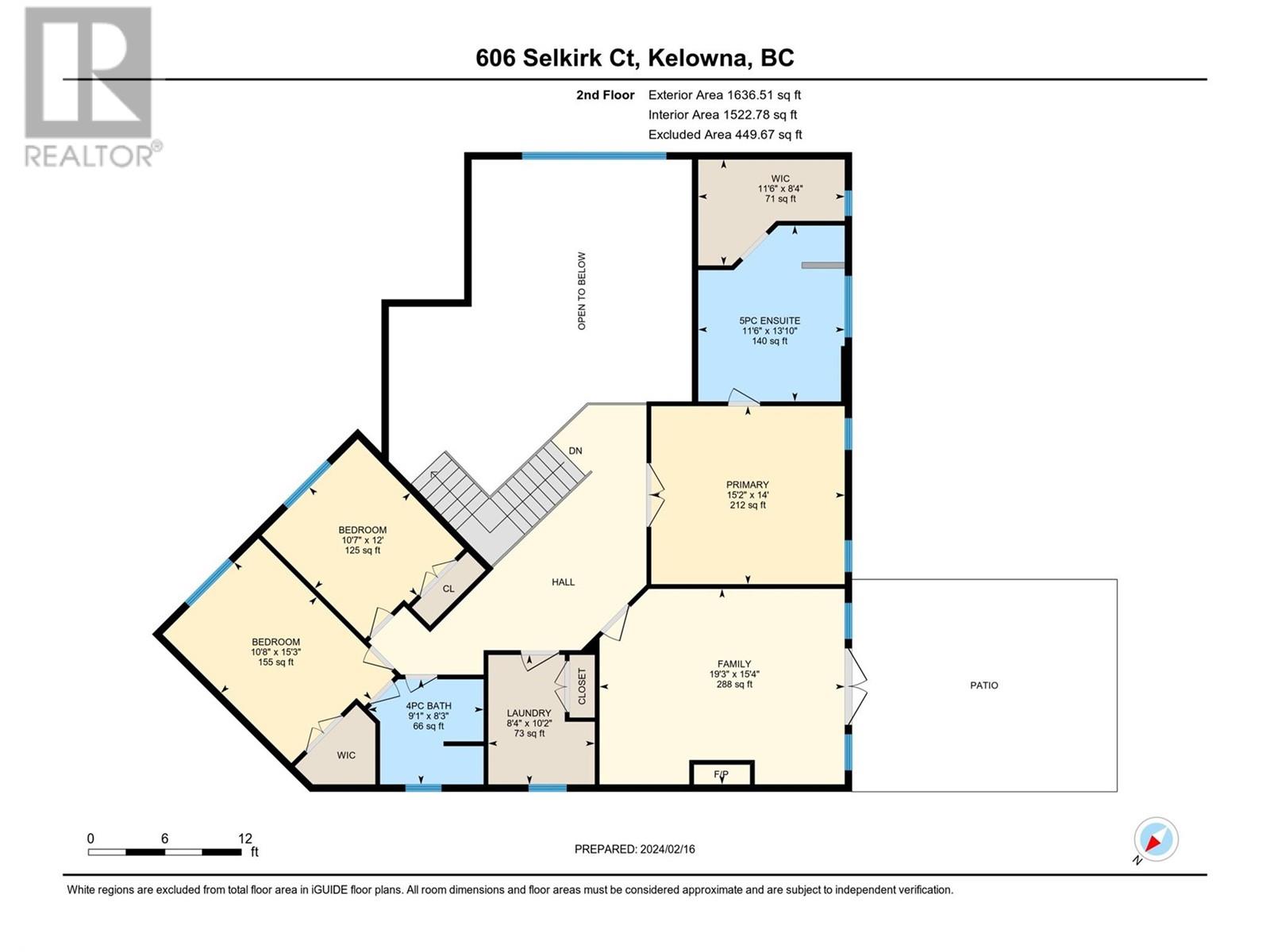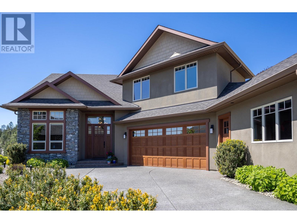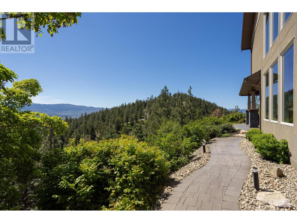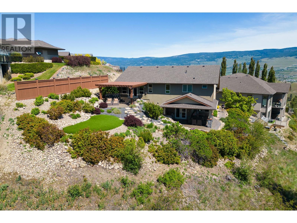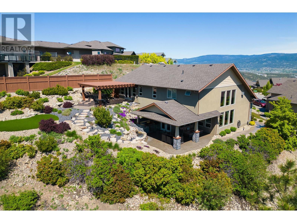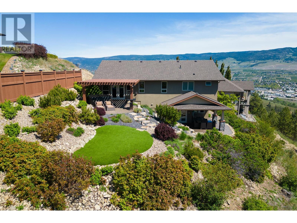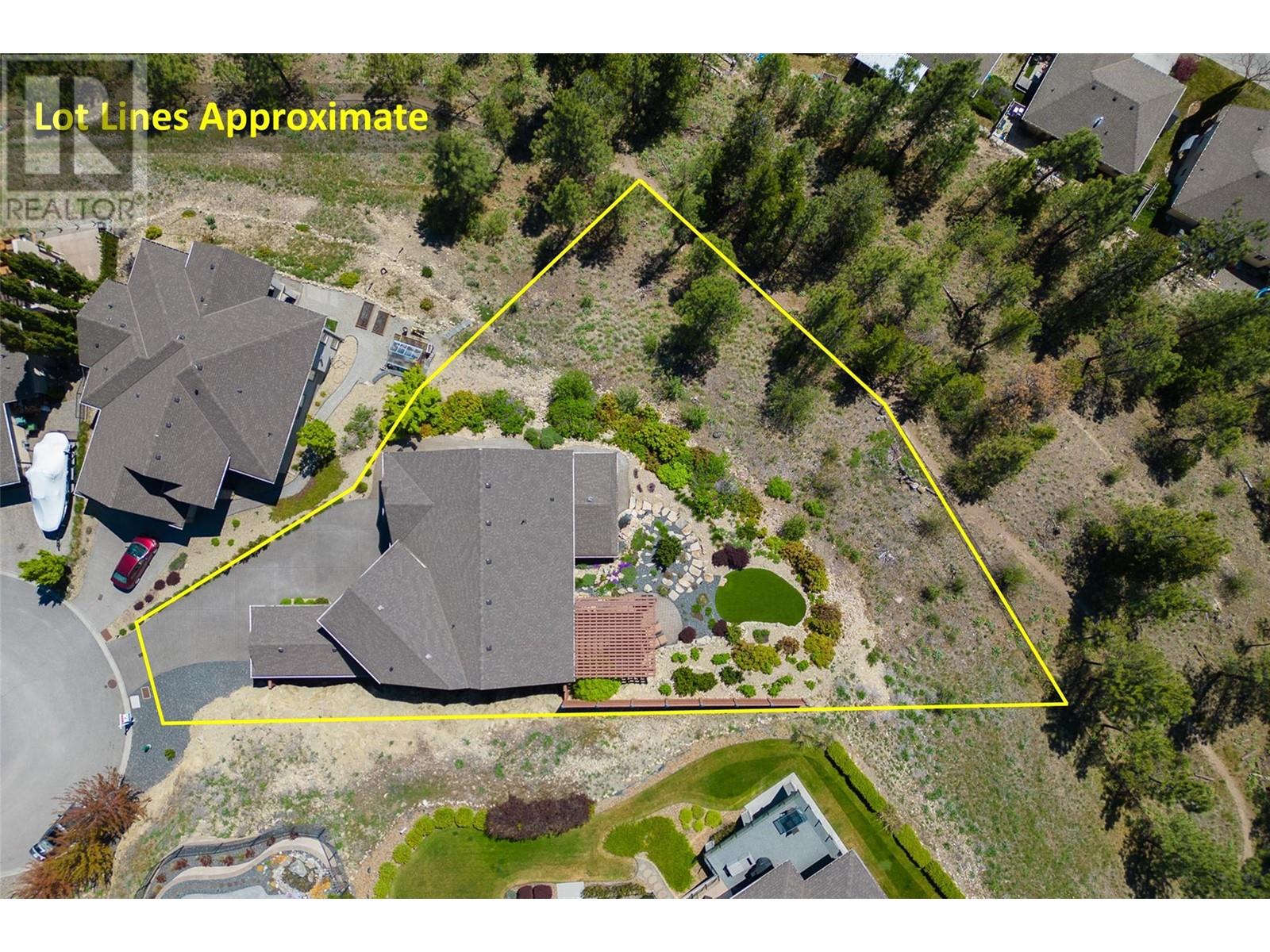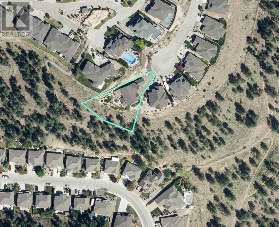$1,599,000
Luxury living at its finest! The moment you enter this METICULOUSLY cared-for home, the vaulted ceilings and custom wrought iron staircase set the stage. The main living space boasts floor to ceiling windows and amazing city and mountain views. The great room with stone surround gas fireplace flows seamlessly into the dining room and kitchen. With Jenn Air appliances including induction cooktop and built in oven, beverage center with instant hot water, wine fridge, & pantry with pull-out shelving, and granite counters - this space is the home chef's dream, beautiful and functional. Step out onto the patio with outdoor kitchen (Built in Gas BBQ with rotisserie, double burner, and Danby fridge), and generous dining and lounging space. This floor is completed by an office space, powder room, and mudroom. Upstairs the primary suite is an oasis with double doors, 5 piece ensuite with jetted soaker tub, walk-in shower, dual sinks, heated floors, and walk-in closet. You will find a 2nd and 3rd bedroom as well as a 4 piece main bath (cheater ensuite to the 2nd bedroom.) Cozy family room with extra sound proofing, gas fireplace and access to a 2nd patio with Arctic Spa Hot Tub. No expense was spared in every detail of this home including the EPIC heated garage boasting a tile floor, cabinetry, workbench, 240/30 amp power, and storage room. Too many features to list: HE furnace with humidifier, water softener, central vac, security system, low-maintenance landscaping and more! (id:50889)
Property Details
MLS® Number
10313600
Neigbourhood
Dilworth Mountain
Features
Balcony
Parking Space Total
3
View Type
City View, Mountain View
Building
Bathroom Total
3
Bedrooms Total
3
Appliances
Refrigerator, Dishwasher, Dryer, Microwave, See Remarks, Washer, Water Softener, Oven - Built-in
Basement Type
Crawl Space
Constructed Date
2012
Construction Style Attachment
Detached
Cooling Type
Central Air Conditioning
Exterior Finish
Stone, Stucco
Fire Protection
Security System
Fireplace Fuel
Gas
Fireplace Present
Yes
Fireplace Type
Unknown
Flooring Type
Carpeted, Ceramic Tile, Hardwood
Half Bath Total
1
Heating Type
Forced Air, See Remarks
Roof Material
Asphalt Shingle
Roof Style
Unknown
Stories Total
2
Size Interior
3050 Sqft
Type
House
Utility Water
Municipal Water
Land
Acreage
No
Landscape Features
Underground Sprinkler
Sewer
Municipal Sewage System
Size Irregular
0.4
Size Total
0.4 Ac|under 1 Acre
Size Total Text
0.4 Ac|under 1 Acre
Zoning Type
Unknown

