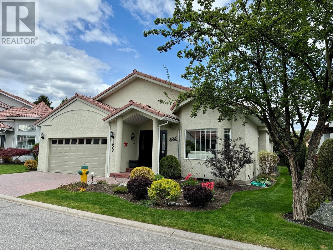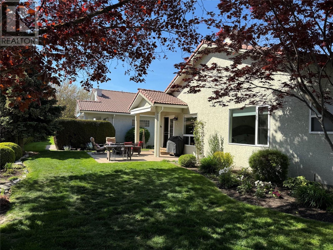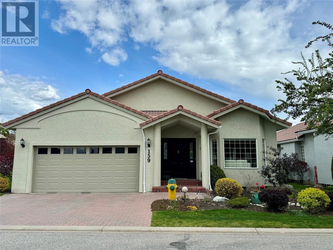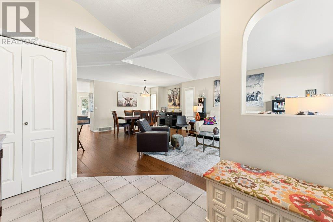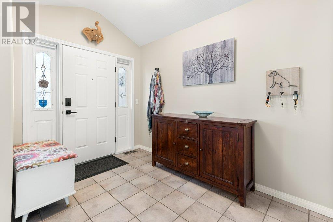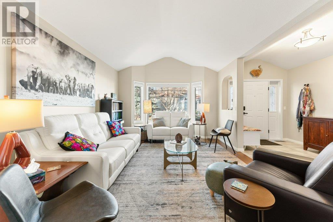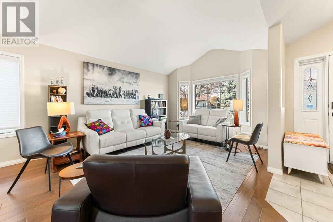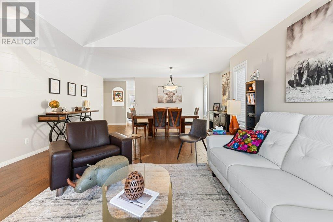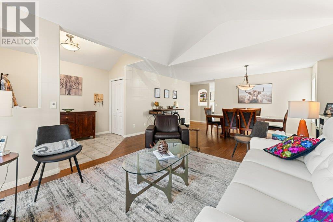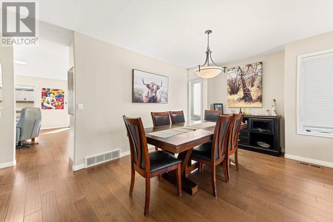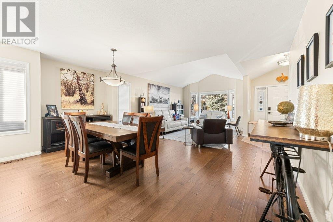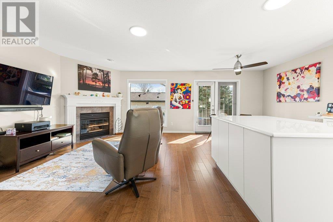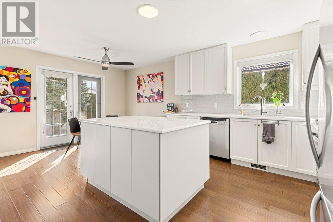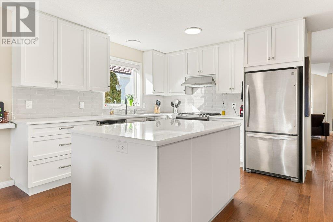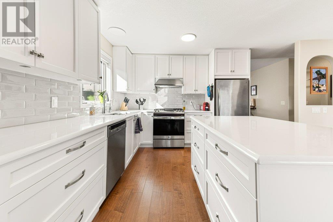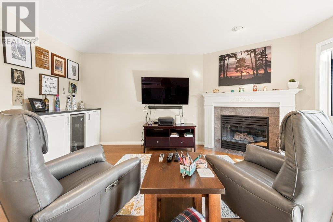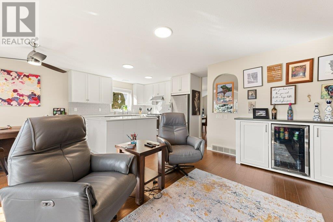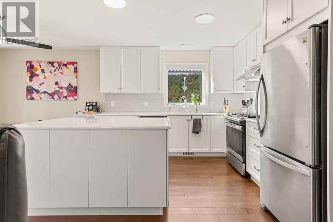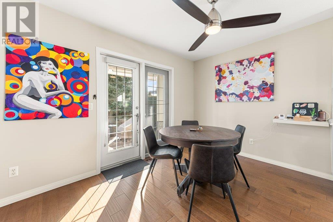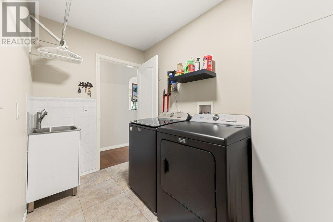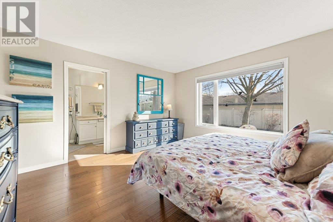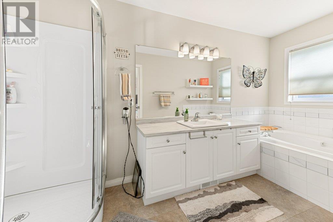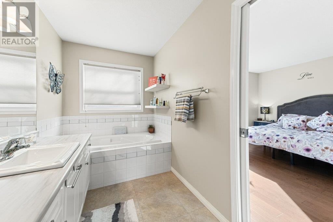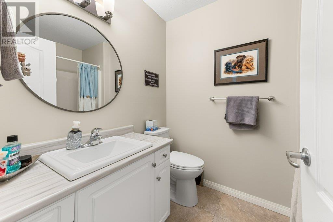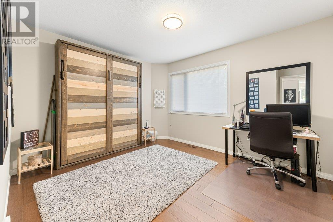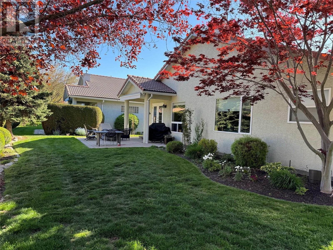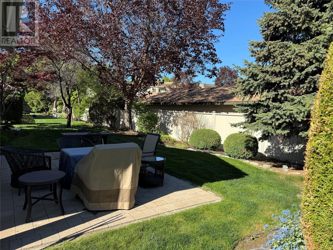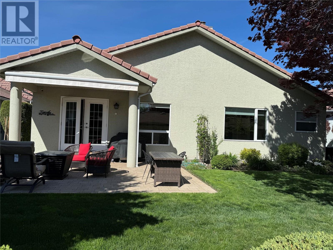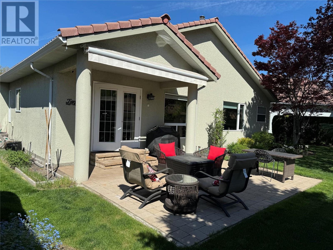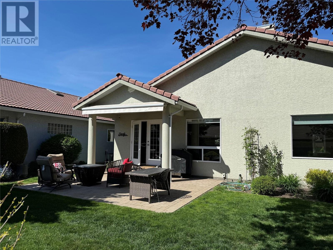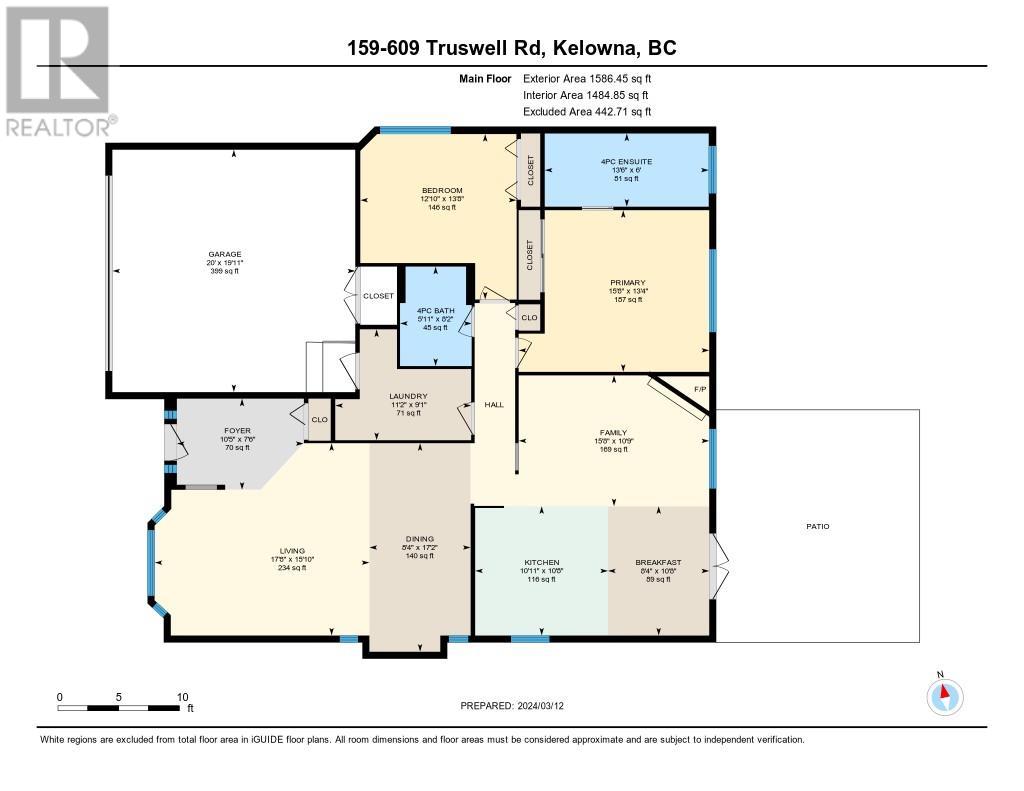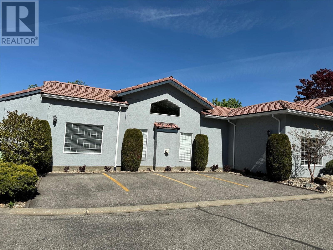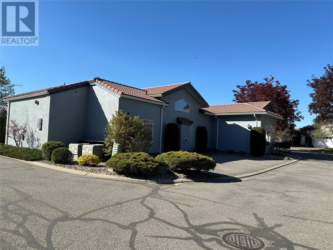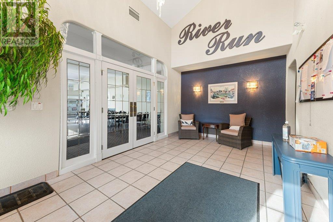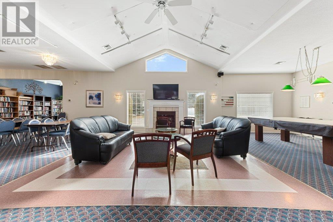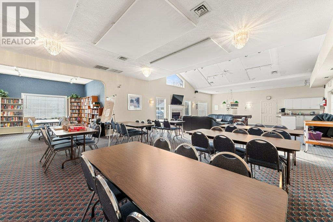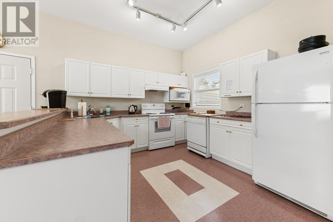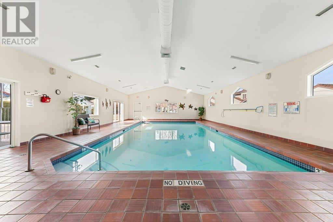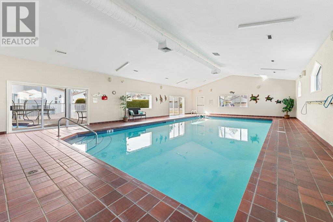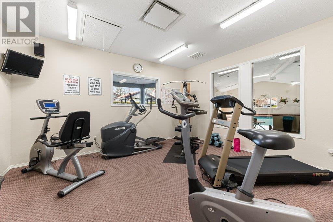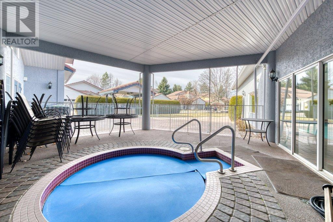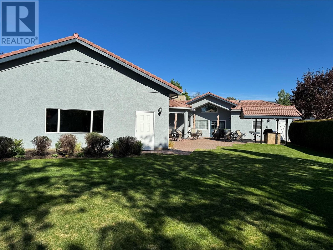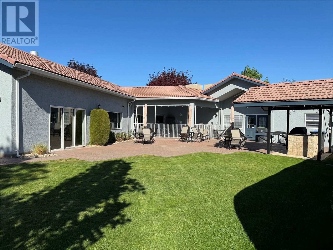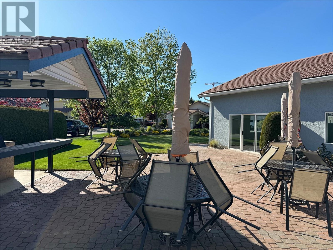$887,700Maintenance, Reserve Fund Contributions, Insurance, Ground Maintenance, Property Management, Other, See Remarks, Recreation Facilities, Sewer, Water
$414.98 Monthly
Maintenance, Reserve Fund Contributions, Insurance, Ground Maintenance, Property Management, Other, See Remarks, Recreation Facilities, Sewer, Water
$414.98 MonthlyNestled in the heart of Kelowna's desirable RIVER RUN community, this meticulously maintained home offers a blend of comfort, convenience, and luxury living. With 2 beds, 2 baths, and a spacious living room adorned with vaulted ceilings, it exudes a welcoming ambiance from the moment you step inside. The updated kitchen boasts a charming breakfast nook and a cozy sitting area. Complete with a built-in bar equipped with a beverage fridge, it's perfect for entertaining guests or enjoying quiet mornings with a cup of coffee. The adjacent dining area effortlessly accommodates family gatherings, making every meal a cherished occasion. Step outside to discover your own private oasis – an east-facing backyard with a large patio space, including a retractable awning, offering shade and comfort on warm summer days in the Okanagan. But the allure of River Run extends beyond its beautiful homes. The community amenities are second to none, with an impressive amenity building featuring a spacious entertaining area, fully-equipped kitchen, indoor pool, and outdoor hot tub. Convenience is at your fingertips, with the Mission Greenway right there. Whether you're walking the dog, enjoying the facilities at H2O, or soaking up the sun at the beach, endless recreational opportunities await. And when hunger strikes, Creekside or the Hotel Eldorado is a short stroll away. Contact your favourite REALTOR today. Virtual Tour https://unbranded.youriguide.com/159_609_truswell_rd_kelowna_bc/ (id:50889)
Property Details
MLS® Number
10313513
Neigbourhood
Lower Mission
Community Name
River Run
Community Features
Recreational Facilities, Pets Allowed, Pet Restrictions, Pets Allowed With Restrictions
Features
Central Island
Parking Space Total
4
Pool Type
Indoor Pool, Pool
Structure
Clubhouse
Building
Bathroom Total
2
Bedrooms Total
2
Amenities
Clubhouse, Party Room, Recreation Centre, Whirlpool
Appliances
Refrigerator, Dishwasher, Dryer, Range - Gas, Hood Fan, Washer
Architectural Style
Ranch
Basement Type
Crawl Space
Constructed Date
1995
Construction Style Attachment
Attached
Cooling Type
Central Air Conditioning
Exterior Finish
Stucco
Fire Protection
Controlled Entry, Smoke Detector Only
Fireplace Present
Yes
Fireplace Type
Insert
Flooring Type
Hardwood, Tile
Heating Type
Forced Air
Roof Material
Other
Roof Style
Unknown
Stories Total
1
Size Interior
1586 Sqft
Type
Row / Townhouse
Utility Water
Municipal Water
Land
Acreage
No
Landscape Features
Underground Sprinkler
Sewer
Municipal Sewage System
Size Total Text
Under 1 Acre
Zoning Type
Unknown

