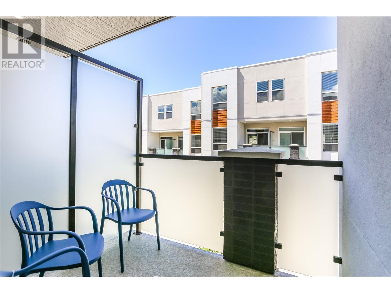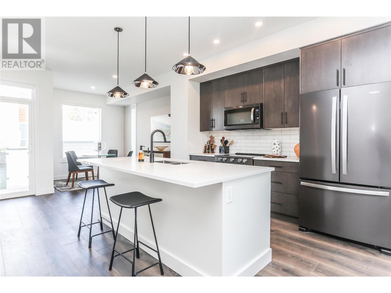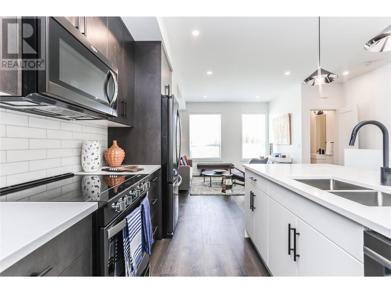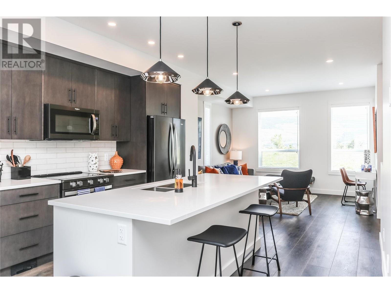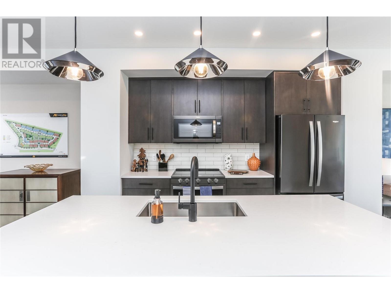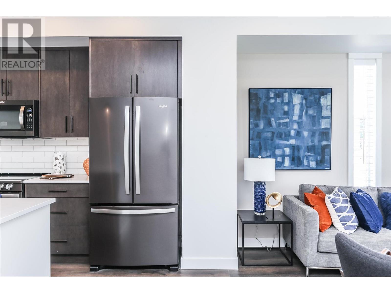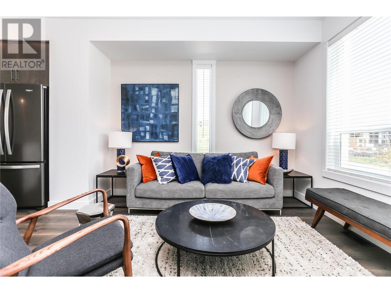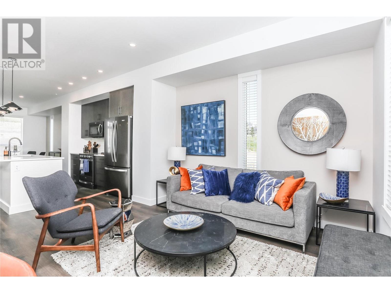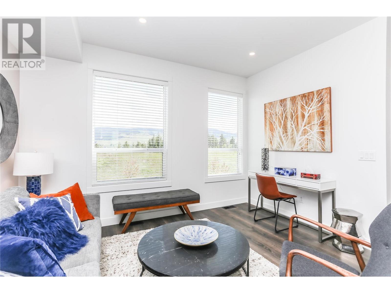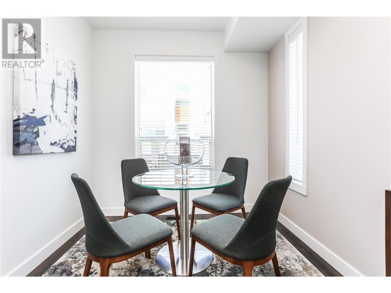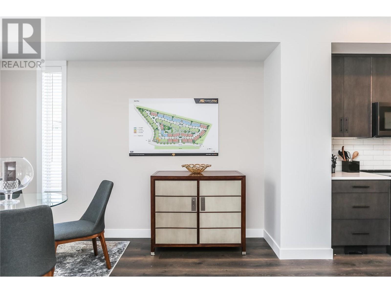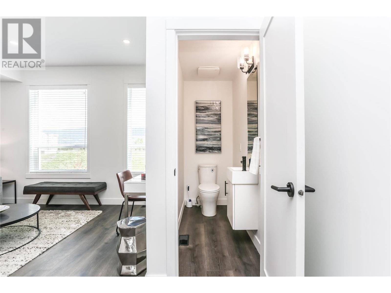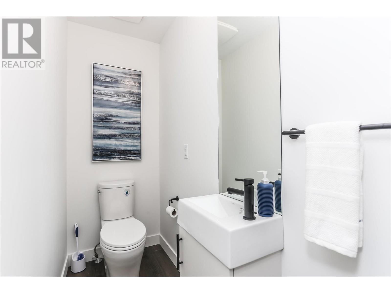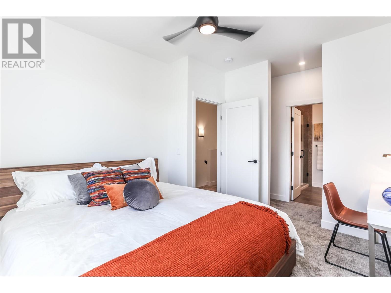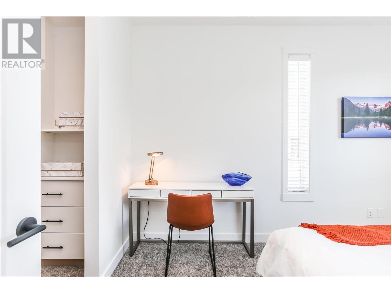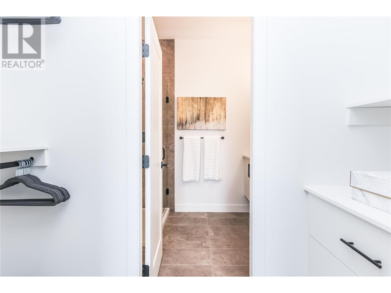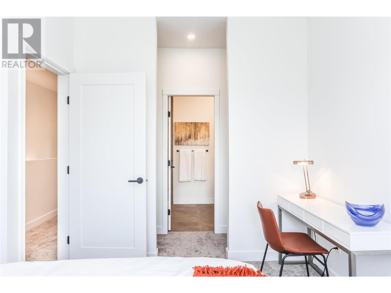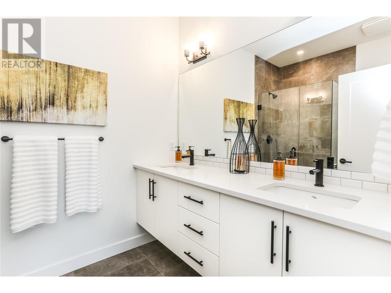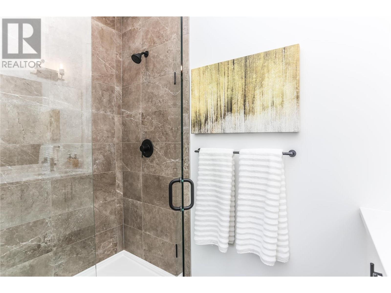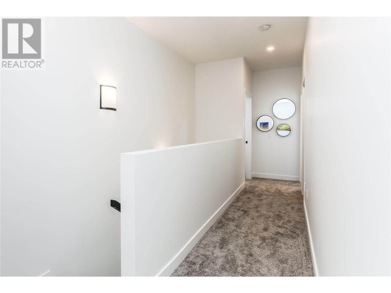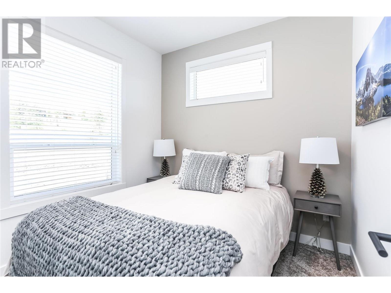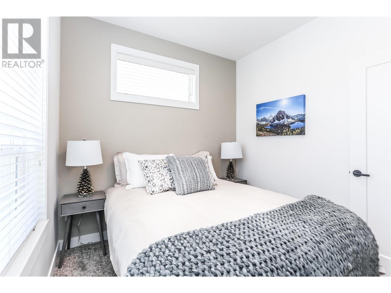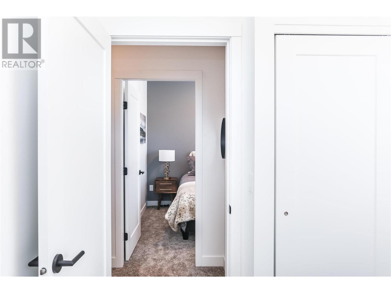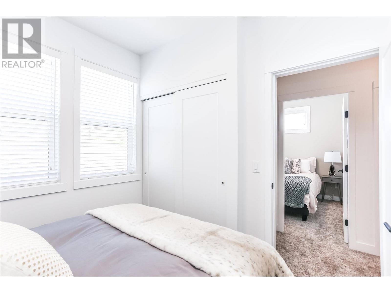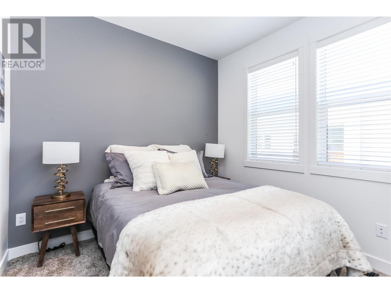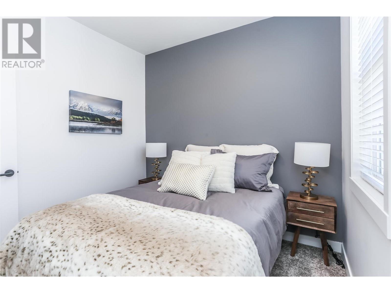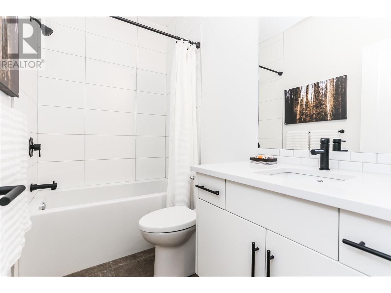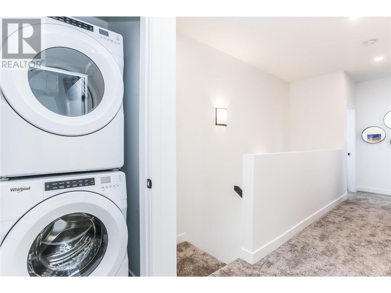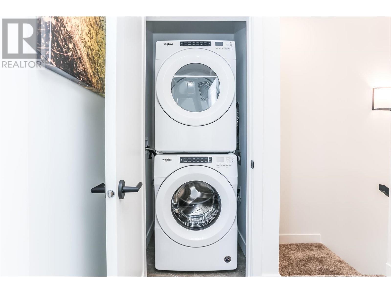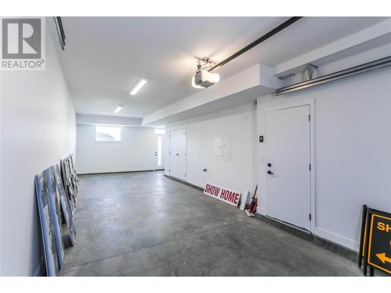$629,900Maintenance, Reserve Fund Contributions, Insurance, Ground Maintenance, Property Management, Other, See Remarks, Sewer, Waste Removal
$226.46 Monthly
Maintenance, Reserve Fund Contributions, Insurance, Ground Maintenance, Property Management, Other, See Remarks, Sewer, Waste Removal
$226.46 Monthly*OPEN HOUSE* EVERY WED & THURS 12-3. Unit #115* Please note, photos are similar to unit shown in photos; Dark Epsilon, unit for sale Light Sigma Colour Scheme. The Delta I plans at Academy Ridge have 3 bedrooms, 2.5 baths and come fully loaded, so just move in and enjoy. This townhome come standard with Whirlpool stainless steel appliances + washer/dryer, quartz counters, LED lighting, 9ft ceilings, window coverings, central heat/AC, gas BBQ hook up and an oversized tandem garage. Built around a green central park this development has lots of room to run and play. Within walking distance to UBCO, a mere 5 minute drive to YLW or all the shops one needs and the location just can't be beat! Low strata fees and 2 small dogs/cats or one big dog allowed. Give us a call today for a showing. (id:50889)
Property Details
MLS® Number
10303017
Neigbourhood
University District
Community Name
Academy Ridge
AmenitiesNearBy
Golf Nearby, Airport, Park, Recreation, Schools, Shopping, Ski Area
Features
Central Island, One Balcony
ParkingSpaceTotal
2
Building
BathroomTotal
3
BedroomsTotal
3
Appliances
Refrigerator, Dishwasher, Dryer, Range - Electric, Microwave, Washer
ConstructedDate
2023
ConstructionStyleAttachment
Attached
CoolingType
Central Air Conditioning
ExteriorFinish
Brick, Stucco
FlooringType
Carpeted, Vinyl
HalfBathTotal
1
HeatingType
Forced Air, See Remarks
RoofMaterial
Other
RoofStyle
Unknown
StoriesTotal
3
SizeInterior
1385 Sqft
Type
Row / Townhouse
UtilityWater
Irrigation District
Land
AccessType
Highway Access
Acreage
No
LandAmenities
Golf Nearby, Airport, Park, Recreation, Schools, Shopping, Ski Area
LandscapeFeatures
Landscaped, Underground Sprinkler
Sewer
Municipal Sewage System
SizeTotalText
Under 1 Acre
ZoningType
Unknown

